Grey and White Bathroom with Marble Flooring Ideas and Designs
Refine by:
Budget
Sort by:Popular Today
221 - 240 of 490 photos
Item 1 of 3
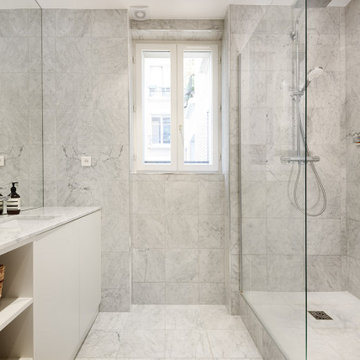
This is an example of a large contemporary grey and white shower room bathroom in Bordeaux with a built-in bath, a corner shower, white tiles, grey walls, marble flooring, marble worktops, grey floors, an open shower, grey worktops and a single sink.
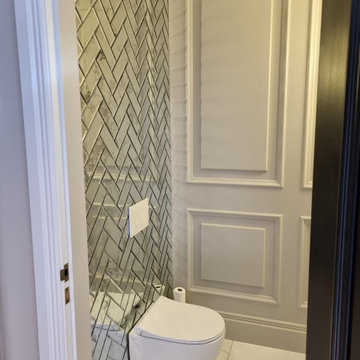
Small traditional grey and white bathroom in Other with a wall mounted toilet, mirror tiles, grey walls, marble flooring, a vessel sink, white floors, a feature wall, a single sink and wainscoting.
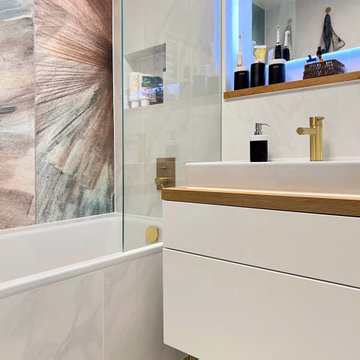
This is an example of a small traditional grey and white shower room bathroom in Munich with flat-panel cabinets, white cabinets, a built-in bath, black and white tiles, marble tiles, marble flooring, a vessel sink, brown worktops, a single sink, a floating vanity unit and wallpapered walls.
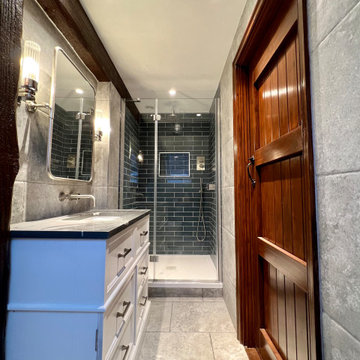
This is an example of a traditional grey and white half tiled bathroom in Other with white cabinets, a built-in shower, a wall mounted toilet, grey tiles, porcelain tiles, marble flooring, an integrated sink, quartz worktops, grey floors, a hinged door, grey worktops and double sinks.
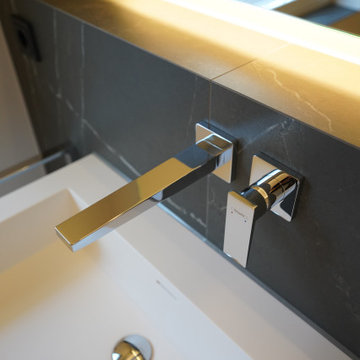
Design ideas for an expansive contemporary grey and white shower room bathroom in Munich with flat-panel cabinets, light wood cabinets, an alcove shower, a wall mounted toilet, black and white tiles, marble tiles, grey walls, marble flooring, a wall-mounted sink, solid surface worktops, black floors, an open shower, white worktops, a shower bench, double sinks, a floating vanity unit and a vaulted ceiling.
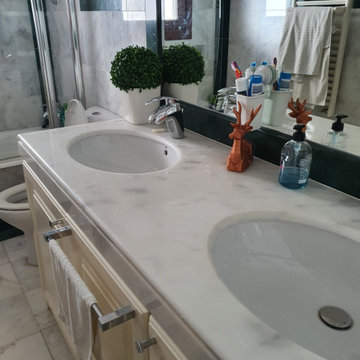
White Carrara Marble Vanity Top and Floor Tiles in a Traditional bathroom
This is an example of a medium sized traditional grey and white family bathroom in London with shaker cabinets, beige cabinets, a built-in bath, a built-in shower, a two-piece toilet, white tiles, marble tiles, white walls, marble flooring, a submerged sink, marble worktops, white floors, a sliding door, white worktops, double sinks and a built in vanity unit.
This is an example of a medium sized traditional grey and white family bathroom in London with shaker cabinets, beige cabinets, a built-in bath, a built-in shower, a two-piece toilet, white tiles, marble tiles, white walls, marble flooring, a submerged sink, marble worktops, white floors, a sliding door, white worktops, double sinks and a built in vanity unit.
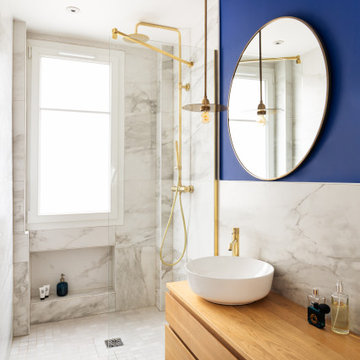
Ambiance raffinée dans la salle de bain avec du carrelage aspect marbre qui apporte une touche d'élégance. Le meuble vasque en bois pour le côté organique et intemporelle, créant un équilibre visuel avec le marbre. Pour finir, une touche d’audace avec le bleu Klein et du laiton qui fait vibrer cet ensemble !
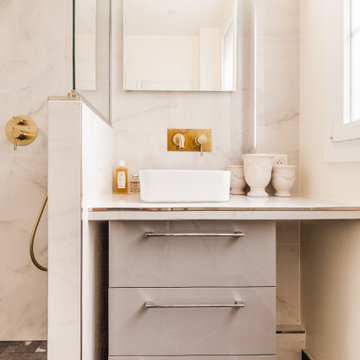
Photo of a small contemporary grey and white ensuite bathroom in Paris with grey cabinets, a built-in shower, a wall mounted toilet, beige tiles, cement tiles, beige walls, marble flooring, a built-in sink, grey floors, an open shower, a single sink and a freestanding vanity unit.
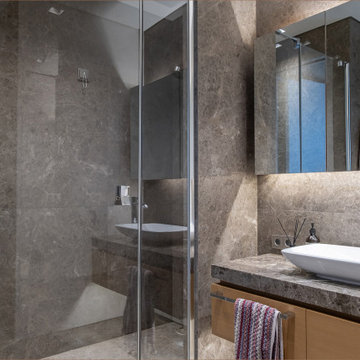
Auf der europäischen Seite von Istanbul liegt dieses moderne und doch dezent verspielte Apartment mit drei Zimmern. Nach erfolgreicher Zusammenarbeit in Berlin übernahm THE INNER HOUSE damit ein Folgeprojekt für diese Kundin und widmete sich der Neugestaltung des Wohn- und Essbereichs sowie von Schlaf- und Kinderzimmer.
Zu den Aufgaben gehörte die Entwicklung eines stimmigen und doch abwechslungsreichen Farbkonzepts sowie der Entwurf von praktischen und eleganten (Einbau-)Möbeln. Durch passende Accessoires wurde zudem ein gemütliches, aber auch stilvolles Zuhause geschaffen.
INTERIOR DESIGN & STYLING: THE INNER HOUSE
LEISTUNGEN: Farbkonzept, Möbelentwurf und Möblierung, Koordinierung Gewerke
FOTOS: © THE INNER HOUSE, Fotograf: Orçun Karamustafa, https://orcunkaramustafa.myportfolio.com
English: https://innerhouse.de/en/portfolio-item/apartment-istanbul/
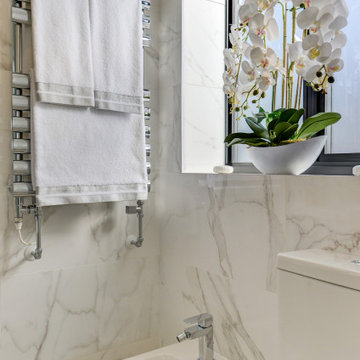
Marble Bathroom in Worthing, West Sussex
A family bathroom and en-suite provide a luxurious relaxing space for local High Salvington, Worthing clients.
The Brief
This bathroom project in High Salvington, Worthing required a luxurious bathroom theme that could be utilised across a larger family bathroom and a smaller en-suite.
The client for this project sought a really on trend design, with multiple personal elements to be incorporated. In addition, lighting improvements were sought to maintain a light theme across both rooms.
Design Elements
Across the two bathrooms designer Aron was tasked with keeping both space light, but also including luxurious elements. In both spaces white marble tiles have been utilised to help balance natural light, whilst adding a premium feel.
In the family bathroom a feature wall with herringbone laid tiles adds another premium element to the space.
To include the required storage in the family bathroom, a wall hung unit from British supplier Saneux has been incorporated. This has been chosen in the natural English Oak finish and uses a handleless system for operation of drawers.
A podium sink sits on top of the furniture unit with a complimenting white also used.
Special Inclusions
This client sought a number of special inclusions to tailor the design to their own style.
Matt black brassware from supplier Saneux has been used throughout, which teams nicely with the marble tiles and the designer shower screen chosen by this client. Around the bath niche alcoves have been incorporated to provide a place to store essentials and decorations, these have been enhanced with discrete downlighting.
Throughout the room lighting enhancements have been made, with wall mounted lights either side of the HiB Xenon mirrored unit, downlights in the ceiling and lighting in niche alcoves.
Our expert fitting team have even undertaken the intricate task of tilling this l-shaped bath panel.
Project Highlight
In addition to the family bathroom, this project involved renovating an existing en-suite.
White marble tiles have again been used, working well with the Pewter Grey bathroom unit from British supplier Saneux’s Air range. A Crosswater shower enclosure is used in this room, with niche alcoves again incorporated.
A key part of the design in this room was to create a theme with enough natural light and balanced features.
The End Result
These two bathrooms use a similar theme, providing two wonderful and relaxing spaces to this High Salvington property. The design conjured by Aron keeps both spaces feeling light and opulent, with the theme enhanced by a number of special inclusions for this client.
If you have a similar home project, consult our expert designers to see how we can design your dream space.
To arrange an appointment visit a showroom or book an appointment now.
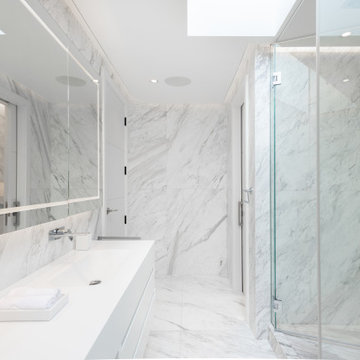
Dreamy Marble Enclosed Shower, with Stunning Skylight, modern towel rail and two sinks.
Expansive contemporary grey and white family bathroom in London with flat-panel cabinets, white cabinets, a walk-in shower, black and white tiles, marble tiles, multi-coloured walls, marble flooring, a wall-mounted sink, quartz worktops, multi-coloured floors, a hinged door, white worktops, double sinks and a built in vanity unit.
Expansive contemporary grey and white family bathroom in London with flat-panel cabinets, white cabinets, a walk-in shower, black and white tiles, marble tiles, multi-coloured walls, marble flooring, a wall-mounted sink, quartz worktops, multi-coloured floors, a hinged door, white worktops, double sinks and a built in vanity unit.
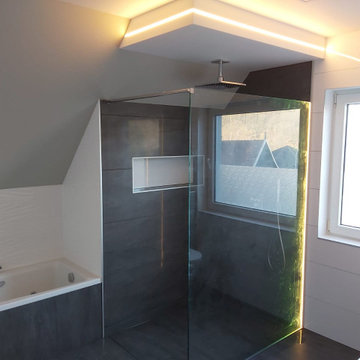
Für den Kunden haben wir dies Bad komplett neu gestaltet es ist eine Oase entstanden, in der sich der Kunde super wohl fühlt.
This is an example of a large contemporary grey and white shower room bathroom in Other with all styles of cabinet, white cabinets, a hot tub, a built-in shower, a bidet, black tiles, marble tiles, white walls, marble flooring, a built-in sink, granite worktops, black floors, an open shower, white worktops, a single sink, a floating vanity unit and all types of wall treatment.
This is an example of a large contemporary grey and white shower room bathroom in Other with all styles of cabinet, white cabinets, a hot tub, a built-in shower, a bidet, black tiles, marble tiles, white walls, marble flooring, a built-in sink, granite worktops, black floors, an open shower, white worktops, a single sink, a floating vanity unit and all types of wall treatment.
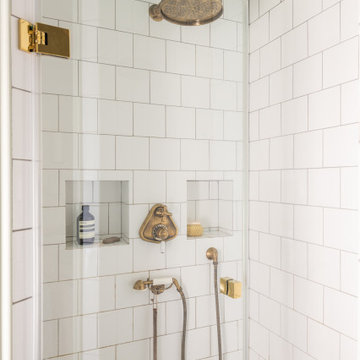
Une grande douche à l'italienne et sa robinetterie rétro en bronze vielli, dans une esprit années 20.
Robinetterie Stella Peinture Mizzle de Farrow and Ball
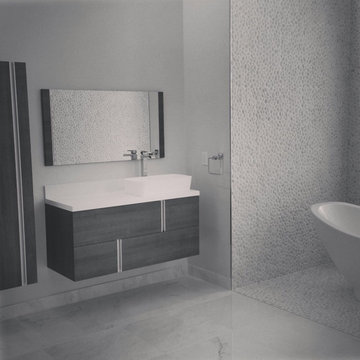
Large contemporary grey and white ensuite wet room bathroom in Miami with a vessel sink, a single sink, a freestanding vanity unit, shaker cabinets, black cabinets, a freestanding bath, a one-piece toilet, white tiles, slate tiles, white walls, marble flooring, quartz worktops, white floors, a hinged door, white worktops, a drop ceiling and panelled walls.
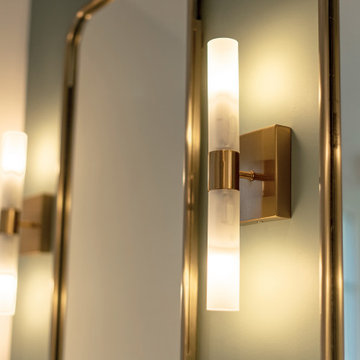
Dans ce grand appartement de 105 m2, les fonctions étaient mal réparties. Notre intervention a permis de recréer l’ensemble des espaces, avec une entrée qui distribue l’ensemble des pièces de l’appartement. Dans la continuité de l’entrée, nous avons placé un WC invité ainsi que la salle de bain comprenant une buanderie, une double douche et un WC plus intime. Nous souhaitions accentuer la lumière naturelle grâce à une palette de blanc. Le marbre et les cabochons noirs amènent du contraste à l’ensemble.
L’ancienne cuisine a été déplacée dans le séjour afin qu’elle soit de nouveau au centre de la vie de famille, laissant place à un grand bureau, bibliothèque. Le double séjour a été transformé pour en faire une seule pièce composée d’un séjour et d’une cuisine. La table à manger se trouvant entre la cuisine et le séjour.
La nouvelle chambre parentale a été rétrécie au profit du dressing parental. La tête de lit a été dessinée d’un vert foret pour contraster avec le lit et jouir de ses ondes. Le parquet en chêne massif bâton rompu existant a été restauré tout en gardant certaines cicatrices qui apporte caractère et chaleur à l’appartement. Dans la salle de bain, la céramique traditionnelle dialogue avec du marbre de Carare C au sol pour une ambiance à la fois douce et lumineuse.
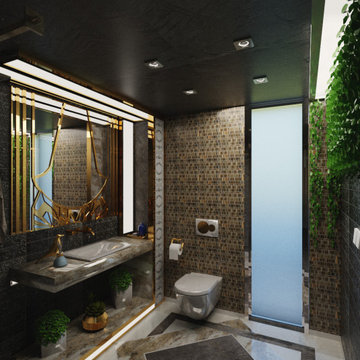
Baño lujoso con tonos oscuros dorados y beige, naturaleza que da un equilibrio lo cual hace que este baño social sea acogedor
Inspiration for a medium sized contemporary grey and white shower room bathroom in Other with open cabinets, white cabinets, an alcove shower, a wall mounted toilet, black tiles, matchstick tiles, black walls, marble flooring, a wall-mounted sink, marble worktops, multi-coloured floors, a sliding door, beige worktops, a single sink, a floating vanity unit, a coffered ceiling and panelled walls.
Inspiration for a medium sized contemporary grey and white shower room bathroom in Other with open cabinets, white cabinets, an alcove shower, a wall mounted toilet, black tiles, matchstick tiles, black walls, marble flooring, a wall-mounted sink, marble worktops, multi-coloured floors, a sliding door, beige worktops, a single sink, a floating vanity unit, a coffered ceiling and panelled walls.
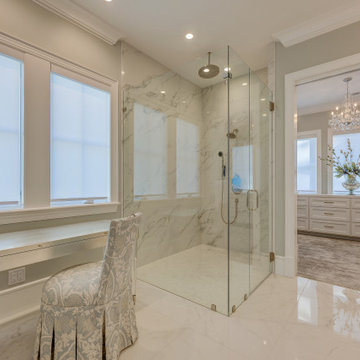
The glass shower has a zero threshold entry. The client does plan to add a small wood stool in the shower. Need to find the right one.
Large beach style grey and white ensuite bathroom in Other with recessed-panel cabinets, white cabinets, a corner shower, grey walls, marble flooring, a submerged sink, marble worktops, white floors, a hinged door, white worktops, a feature wall, double sinks and a built in vanity unit.
Large beach style grey and white ensuite bathroom in Other with recessed-panel cabinets, white cabinets, a corner shower, grey walls, marble flooring, a submerged sink, marble worktops, white floors, a hinged door, white worktops, a feature wall, double sinks and a built in vanity unit.
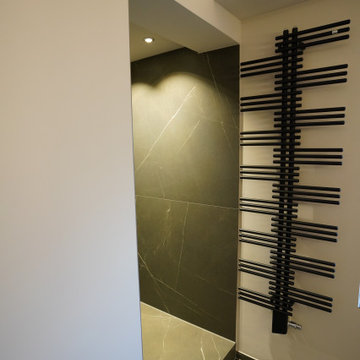
Inspiration for an expansive contemporary grey and white shower room bathroom in Munich with flat-panel cabinets, light wood cabinets, an alcove shower, a wall mounted toilet, black and white tiles, marble tiles, grey walls, marble flooring, a wall-mounted sink, solid surface worktops, black floors, an open shower, white worktops, a shower bench, double sinks, a floating vanity unit and a vaulted ceiling.
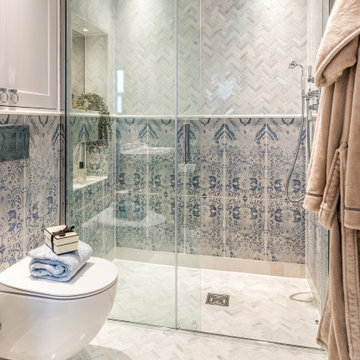
We designed this master ensuite for a busy couple incorporating a shower at one end of the room with a large free standing bath under the window the opposite end. Mediterranean meets traditional for a unique look with its gorgeous large format blue and grey tiles perfectly complimented by herringbone marble wall and floor tiles. This bright and light shower also incorporates an antique mirror in one of the niches. The chrome giving the room a clean and crisp finish to the project.
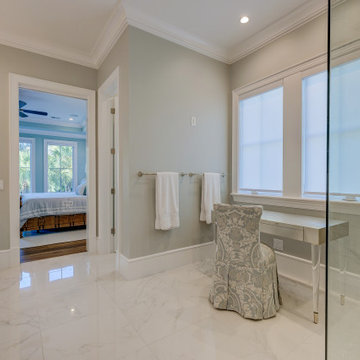
Her dressing table.
Design ideas for a large beach style grey and white ensuite bathroom in Other with recessed-panel cabinets, white cabinets, a corner shower, grey walls, marble flooring, a submerged sink, marble worktops, white floors, a hinged door, white worktops, a feature wall, double sinks and a built in vanity unit.
Design ideas for a large beach style grey and white ensuite bathroom in Other with recessed-panel cabinets, white cabinets, a corner shower, grey walls, marble flooring, a submerged sink, marble worktops, white floors, a hinged door, white worktops, a feature wall, double sinks and a built in vanity unit.
Grey and White Bathroom with Marble Flooring Ideas and Designs
12

 Shelves and shelving units, like ladder shelves, will give you extra space without taking up too much floor space. Also look for wire, wicker or fabric baskets, large and small, to store items under or next to the sink, or even on the wall.
Shelves and shelving units, like ladder shelves, will give you extra space without taking up too much floor space. Also look for wire, wicker or fabric baskets, large and small, to store items under or next to the sink, or even on the wall.  The sink, the mirror, shower and/or bath are the places where you might want the clearest and strongest light. You can use these if you want it to be bright and clear. Otherwise, you might want to look at some soft, ambient lighting in the form of chandeliers, short pendants or wall lamps. You could use accent lighting around your bath in the form to create a tranquil, spa feel, as well.
The sink, the mirror, shower and/or bath are the places where you might want the clearest and strongest light. You can use these if you want it to be bright and clear. Otherwise, you might want to look at some soft, ambient lighting in the form of chandeliers, short pendants or wall lamps. You could use accent lighting around your bath in the form to create a tranquil, spa feel, as well. 