Grey and White Bathroom with Marble Flooring Ideas and Designs
Refine by:
Budget
Sort by:Popular Today
141 - 160 of 490 photos
Item 1 of 3
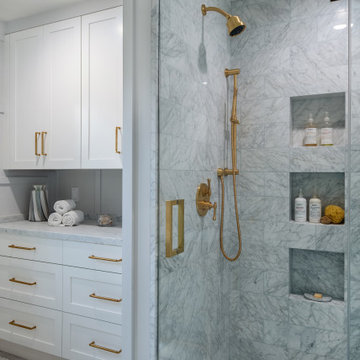
Design ideas for a medium sized traditional grey and white bathroom in San Francisco with grey cabinets, a corner shower, a one-piece toilet, marble tiles, marble flooring, a submerged sink, marble worktops, grey floors, a hinged door, grey worktops, a wall niche, a single sink, a freestanding vanity unit, wainscoting and grey walls.
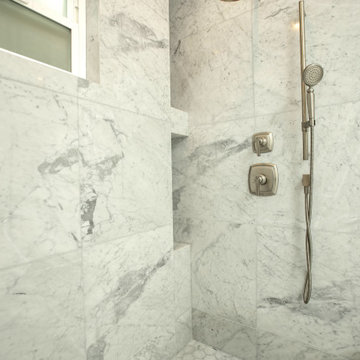
Inspiration for a large traditional grey and white ensuite bathroom in Los Angeles with shaker cabinets, white cabinets, a walk-in shower, a two-piece toilet, multi-coloured tiles, marble tiles, white walls, marble flooring, a submerged sink, engineered stone worktops, multi-coloured floors, a hinged door, white worktops, a wall niche, double sinks and a freestanding vanity unit.
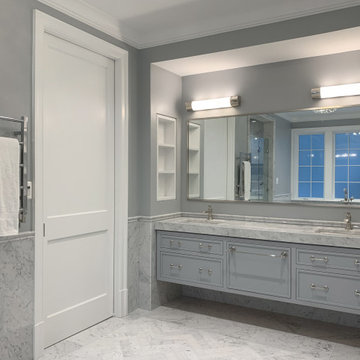
This spacious and elegant master bathroom was designed with the intent to allow the clients to age in place. The grab bars locations are strategically reinforced behind the tile wall for future installation. The walk-in tub in the shower room allow the aging clients to get in and out with ease.
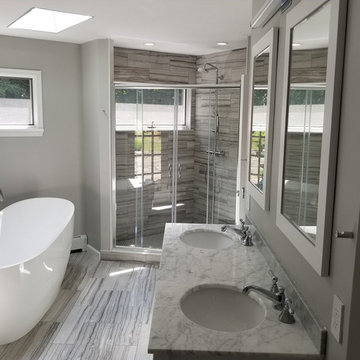
Large contemporary grey and white ensuite wet room bathroom in New York with a freestanding bath, grey walls, marble flooring, a submerged sink, marble worktops, white floors, a hinged door, white worktops, a built in vanity unit, grey tiles, marble tiles, double sinks and a vaulted ceiling.
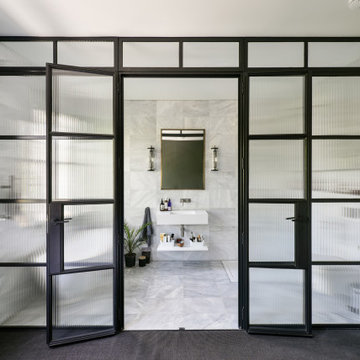
Large and bright Master Ensuite Bathroom finished in marble and featuring a freestanding bath. A wall of crittall glass doors with obscure glazing to add an edge.
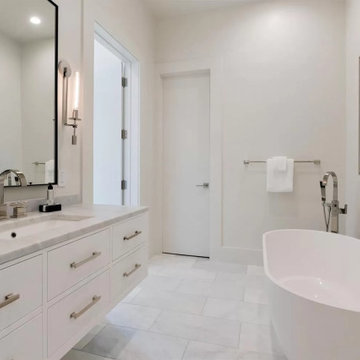
modern, chic, clean
This is an example of a medium sized contemporary grey and white ensuite half tiled bathroom in Los Angeles with flat-panel cabinets, white cabinets, a freestanding bath, marble flooring, a submerged sink, marble worktops, white floors, an open shower, white worktops, a shower bench, a single sink, a floating vanity unit, a corner shower, a one-piece toilet, white tiles, ceramic tiles, white walls and a vaulted ceiling.
This is an example of a medium sized contemporary grey and white ensuite half tiled bathroom in Los Angeles with flat-panel cabinets, white cabinets, a freestanding bath, marble flooring, a submerged sink, marble worktops, white floors, an open shower, white worktops, a shower bench, a single sink, a floating vanity unit, a corner shower, a one-piece toilet, white tiles, ceramic tiles, white walls and a vaulted ceiling.

Expansive traditional grey and white ensuite bathroom in Tampa with glass-front cabinets, white cabinets, a walk-in shower, a two-piece toilet, grey tiles, marble tiles, grey walls, marble flooring, a submerged sink, marble worktops, grey floors, an open shower, white worktops, double sinks and a freestanding vanity unit.
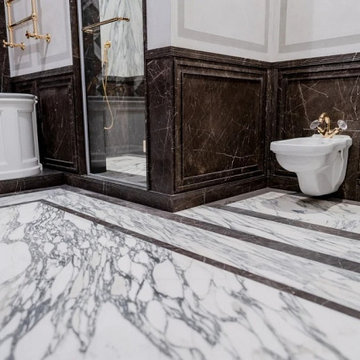
Design ideas for a medium sized grey and white ensuite bathroom in Moscow with grey cabinets, a freestanding bath, blue tiles, marble tiles, red walls, marble flooring, an integrated sink, marble worktops, grey floors, grey worktops, a single sink and a freestanding vanity unit.
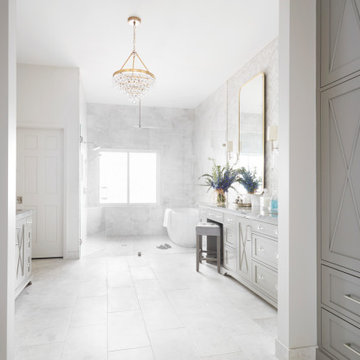
Originally designed as a series of separate spaces that included a tub area, shower and walk-in closet, this transitional master bath was re-imagined as a light and bright space with an open layout and more than a bit of design dazzle.
The large cabinets positioned at the entrance provide a secondary closet to the one located in the master bedroom and serve to visually frame the elegant view from the entry.
Shades of grey, blue, and taupe, set against a backdrop of clean white walls, trim and ceiling, add character and interest. The grey dolomite marble flooring leads the eye toward the wet room on the far end of the bath, where the basket weave floor tile adds textural interest. A white freestanding tub tucked neatly to the side is perfect for a leisurely soak. Centered in the space, a large window looks out onto an interior courtyard. The expansive glass shower wall takes advantage of the window allowing an abundant influx of natural light.
The Blues quartzite countertops offer hints of blue, while the cabinetry, neither grey nor blue, but rather a blue-grey-taupe hue, was chosen to tie the finishes together. An X motif in the vanity adds a simple visual element that echoes the herringbone pattern in the backsplash tile above it. The plush vanity stool continues the blue-grey palette.
Moments of gold on the light fixtures and mirror frames provide pop. Glass beads drip from the statement making chandelier in the center of the space and glittery crystal knobs adorn the cabinetry. all elements that imbue this clean-lined bath a glamorous vibe.
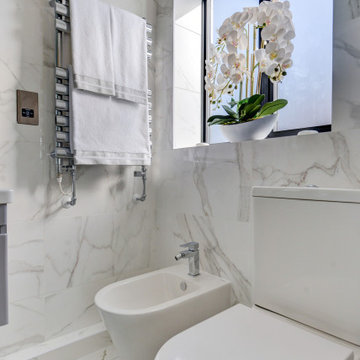
Marble Bathroom in Worthing, West Sussex
A family bathroom and en-suite provide a luxurious relaxing space for local High Salvington, Worthing clients.
The Brief
This bathroom project in High Salvington, Worthing required a luxurious bathroom theme that could be utilised across a larger family bathroom and a smaller en-suite.
The client for this project sought a really on trend design, with multiple personal elements to be incorporated. In addition, lighting improvements were sought to maintain a light theme across both rooms.
Design Elements
Across the two bathrooms designer Aron was tasked with keeping both space light, but also including luxurious elements. In both spaces white marble tiles have been utilised to help balance natural light, whilst adding a premium feel.
In the family bathroom a feature wall with herringbone laid tiles adds another premium element to the space.
To include the required storage in the family bathroom, a wall hung unit from British supplier Saneux has been incorporated. This has been chosen in the natural English Oak finish and uses a handleless system for operation of drawers.
A podium sink sits on top of the furniture unit with a complimenting white also used.
Special Inclusions
This client sought a number of special inclusions to tailor the design to their own style.
Matt black brassware from supplier Saneux has been used throughout, which teams nicely with the marble tiles and the designer shower screen chosen by this client. Around the bath niche alcoves have been incorporated to provide a place to store essentials and decorations, these have been enhanced with discrete downlighting.
Throughout the room lighting enhancements have been made, with wall mounted lights either side of the HiB Xenon mirrored unit, downlights in the ceiling and lighting in niche alcoves.
Our expert fitting team have even undertaken the intricate task of tilling this l-shaped bath panel.
Project Highlight
In addition to the family bathroom, this project involved renovating an existing en-suite.
White marble tiles have again been used, working well with the Pewter Grey bathroom unit from British supplier Saneux’s Air range. A Crosswater shower enclosure is used in this room, with niche alcoves again incorporated.
A key part of the design in this room was to create a theme with enough natural light and balanced features.
The End Result
These two bathrooms use a similar theme, providing two wonderful and relaxing spaces to this High Salvington property. The design conjured by Aron keeps both spaces feeling light and opulent, with the theme enhanced by a number of special inclusions for this client.
If you have a similar home project, consult our expert designers to see how we can design your dream space.
To arrange an appointment visit a showroom or book an appointment now.
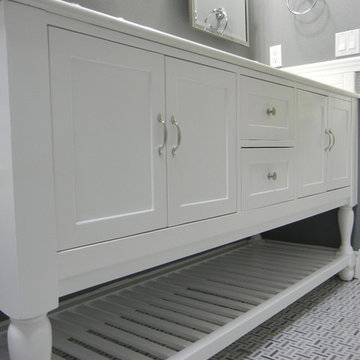
This bathroom is for the kids! This project was completed with wainscoting on the walls, painted wallpaper that has a modern square texture marble mosaic flooring, and crown molding. The vanity and mirrors were purchased from Pottery Barn, putting the icing on the cake for this bathroom remodel.
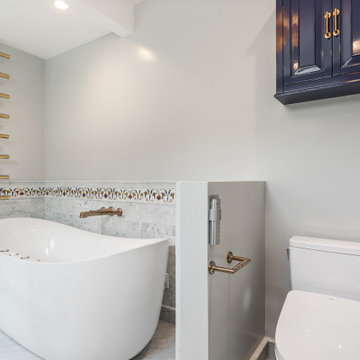
Photo of a large classic grey and white ensuite bathroom in San Francisco with raised-panel cabinets, blue cabinets, a freestanding bath, a corner shower, a bidet, grey tiles, marble tiles, grey walls, marble flooring, a submerged sink, engineered stone worktops, grey floors, a hinged door, white worktops, double sinks and a built in vanity unit.
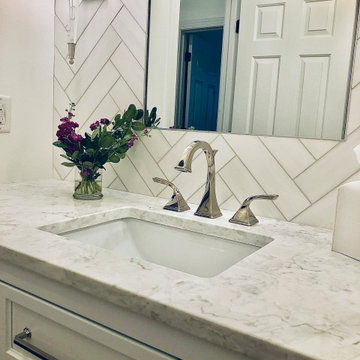
Design ideas for a medium sized contemporary grey and white family bathroom in Atlanta with shaker cabinets, white cabinets, an alcove shower, a one-piece toilet, white tiles, marble tiles, white walls, marble flooring, a submerged sink, marble worktops, white floors, a hinged door, white worktops, feature lighting, a single sink, a freestanding vanity unit and a wallpapered ceiling.
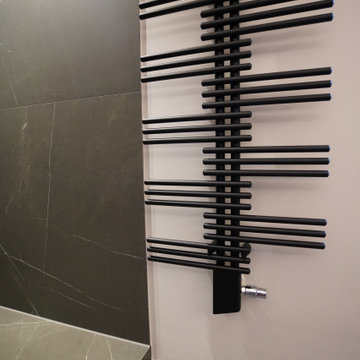
Design ideas for an expansive contemporary grey and white shower room bathroom in Munich with flat-panel cabinets, light wood cabinets, an alcove shower, a wall mounted toilet, black and white tiles, marble tiles, grey walls, marble flooring, a wall-mounted sink, solid surface worktops, black floors, an open shower, white worktops, a shower bench, double sinks, a floating vanity unit and a vaulted ceiling.
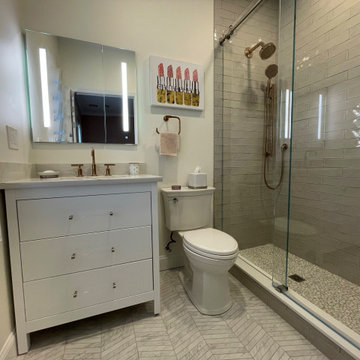
Teen bathroom renovation
Design ideas for a medium sized traditional grey and white family bathroom in New York with flat-panel cabinets, white cabinets, an alcove shower, a two-piece toilet, beige tiles, ceramic tiles, white walls, marble flooring, a submerged sink, marble worktops, grey floors, a sliding door, white worktops, a single sink and a freestanding vanity unit.
Design ideas for a medium sized traditional grey and white family bathroom in New York with flat-panel cabinets, white cabinets, an alcove shower, a two-piece toilet, beige tiles, ceramic tiles, white walls, marble flooring, a submerged sink, marble worktops, grey floors, a sliding door, white worktops, a single sink and a freestanding vanity unit.
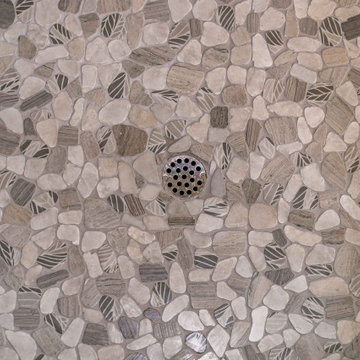
This new construction project features a breathtaking shower with gorgeous wall tiles, a free-standing tub, and elegant gold fixtures that bring a sense of luxury to your home. The white marble flooring adds a touch of classic elegance, while the wood cabinetry in the vanity creates a warm, inviting feel. With modern design elements and high-quality construction, this bathroom remodel is the perfect way to showcase your sense of style and enjoy a relaxing, spa-like experience every day.
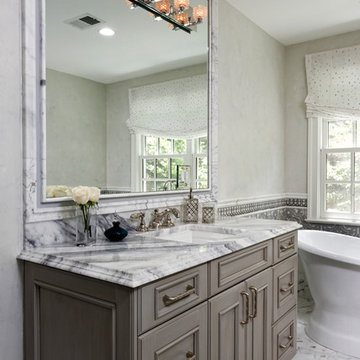
This is an example of a large classic grey and white ensuite bathroom in DC Metro with shaker cabinets, grey cabinets, a freestanding bath, a built-in shower, a bidet, grey tiles, mosaic tiles, grey walls, marble flooring, a submerged sink, marble worktops, white floors and an open shower.
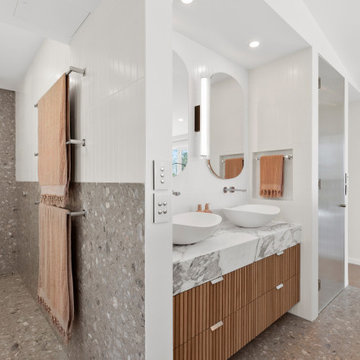
Bathrooms By Oldham were engaged to redesign the parents retreat. Our client had a stunning view of Pittwater and we wanted to capture this from every aspect of the room. We split the bathroom into 3 areas behind a custom super king timber bedhead allowing us to envelope the view and light from each space. The new dressing room did not miss out on all the natural light as we incorporated a full size mirror and skylight. The colour palette of warm grey, marble, timber and white accentuated with pastel pinks and rust made a calm and serene space to escape and enjoy the outside view.
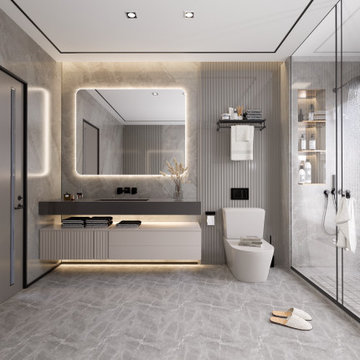
Salle de bain moderne et spacieuse
Design ideas for a large grey and white shower room bathroom in Other with recessed-panel cabinets, beige cabinets, a built-in shower, beige tiles, ceramic tiles, beige walls, marble flooring, a trough sink, quartz worktops, beige floors, a sliding door, grey worktops, a single sink, a floating vanity unit and a drop ceiling.
Design ideas for a large grey and white shower room bathroom in Other with recessed-panel cabinets, beige cabinets, a built-in shower, beige tiles, ceramic tiles, beige walls, marble flooring, a trough sink, quartz worktops, beige floors, a sliding door, grey worktops, a single sink, a floating vanity unit and a drop ceiling.
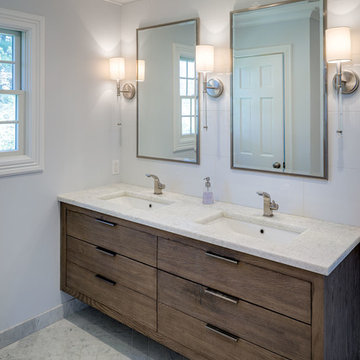
Design ideas for a medium sized classic grey and white ensuite bathroom in New York with flat-panel cabinets, medium wood cabinets, an alcove shower, engineered stone worktops, white worktops, double sinks, a floating vanity unit, white walls, marble flooring, a submerged sink, multi-coloured floors, an open shower, a wall niche and a shower bench.
Grey and White Bathroom with Marble Flooring Ideas and Designs
8

 Shelves and shelving units, like ladder shelves, will give you extra space without taking up too much floor space. Also look for wire, wicker or fabric baskets, large and small, to store items under or next to the sink, or even on the wall.
Shelves and shelving units, like ladder shelves, will give you extra space without taking up too much floor space. Also look for wire, wicker or fabric baskets, large and small, to store items under or next to the sink, or even on the wall.  The sink, the mirror, shower and/or bath are the places where you might want the clearest and strongest light. You can use these if you want it to be bright and clear. Otherwise, you might want to look at some soft, ambient lighting in the form of chandeliers, short pendants or wall lamps. You could use accent lighting around your bath in the form to create a tranquil, spa feel, as well.
The sink, the mirror, shower and/or bath are the places where you might want the clearest and strongest light. You can use these if you want it to be bright and clear. Otherwise, you might want to look at some soft, ambient lighting in the form of chandeliers, short pendants or wall lamps. You could use accent lighting around your bath in the form to create a tranquil, spa feel, as well. 