Grey and White Bathroom with Yellow Floors Ideas and Designs
Refine by:
Budget
Sort by:Popular Today
1 - 7 of 7 photos
Item 1 of 3
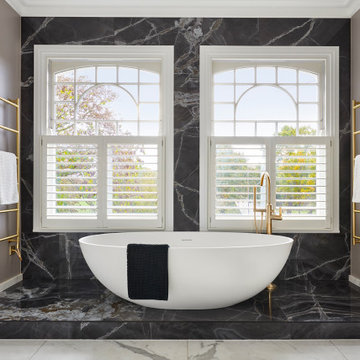
A seriously luxurious master ensuite with a freestanding bath, brushed brass fittings all set against book matched, white and grey marble flooring and a contrasting black marble platform and wall.

Квартира 118квм в ЖК Vavilove на Юго-Западе Москвы. Заказчики поставили задачу сделать планировку квартиры с тремя спальнями: родительская и 2 детские, гостиная и обязательно изолированная кухня. Но тк изначально квартира была трехкомнатная, то окон в квартире было всего 4 и одно из помещений должно было оказаться без окна. Выбор пал на гостиную. Именно ее разместили в глубине квартиры без окон. Несмотря на современную планировку по сути эта квартира-распашонка. И нам повезло, что в ней удалось выкроить просторное помещение холла, которое и превратилось в полноценную гостиную. Общая планировка такова, что помимо того, что гостиная без окон, в неё ещё выходят двери всех помещений - и кухни, и спальни, и 2х детских, и 2х су, и коридора - 7 дверей выходят в одно помещение без окон. Задача оказалась нетривиальная. Но я считаю, мы успешно справились и смогли достичь не только функциональной планировки, но и стилистически привлекательного интерьера. В интерьере превалирует зелёная цветовая гамма. Этот природный цвет прекрасно сочетается со всеми остальными природными оттенками, а кто как не природа щедра на интересные приемы и сочетания. Практически все пространства за исключением мастер-спальни выдержаны в светлых тонах.
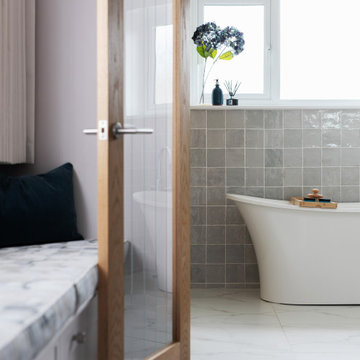
Contemporary master en-suite with oak cabinetry, porcelain tiles, zellige tiles and walk in shower
Medium sized contemporary grey and white half tiled bathroom in Sussex with recessed-panel cabinets, beige cabinets, a freestanding bath, a walk-in shower, a wall mounted toilet, grey tiles, ceramic tiles, yellow walls, porcelain flooring, a console sink, marble worktops, yellow floors, an open shower, yellow worktops, feature lighting, double sinks and a floating vanity unit.
Medium sized contemporary grey and white half tiled bathroom in Sussex with recessed-panel cabinets, beige cabinets, a freestanding bath, a walk-in shower, a wall mounted toilet, grey tiles, ceramic tiles, yellow walls, porcelain flooring, a console sink, marble worktops, yellow floors, an open shower, yellow worktops, feature lighting, double sinks and a floating vanity unit.
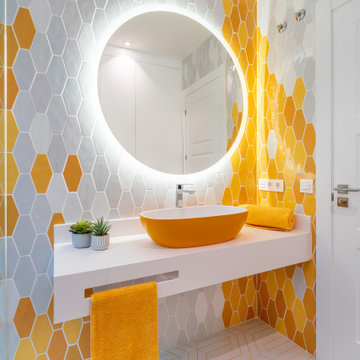
This is an example of a medium sized contemporary grey and white shower room bathroom in Other with open cabinets, yellow cabinets, a walk-in shower, a wall mounted toilet, yellow tiles, ceramic tiles, white walls, ceramic flooring, a vessel sink, solid surface worktops, yellow floors, an open shower, white worktops, a single sink and a built in vanity unit.
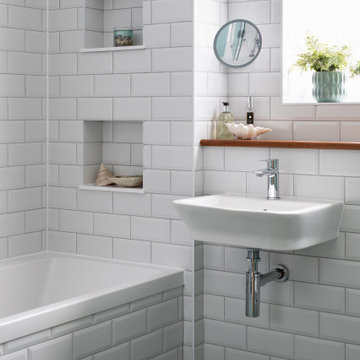
Contemporary family bathroom with metro tiles and cement tiles and niches
Design ideas for a medium sized contemporary grey and white half tiled bathroom in Sussex with recessed-panel cabinets, beige cabinets, a shower/bath combination, a wall mounted toilet, white tiles, ceramic tiles, white walls, cement flooring, a wall-mounted sink, marble worktops, yellow floors, a hinged door, white worktops, feature lighting, double sinks and a floating vanity unit.
Design ideas for a medium sized contemporary grey and white half tiled bathroom in Sussex with recessed-panel cabinets, beige cabinets, a shower/bath combination, a wall mounted toilet, white tiles, ceramic tiles, white walls, cement flooring, a wall-mounted sink, marble worktops, yellow floors, a hinged door, white worktops, feature lighting, double sinks and a floating vanity unit.
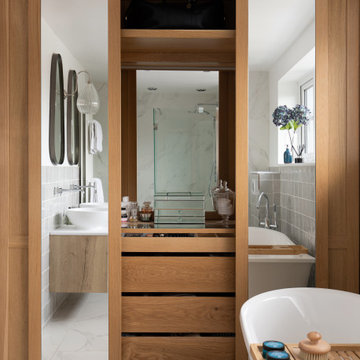
Contemporary master en-suite with oak cabinetry, porcelain tiles, zellige tiles and walk in shower
Photo of a medium sized contemporary grey and white half tiled bathroom in Sussex with recessed-panel cabinets, beige cabinets, a freestanding bath, a walk-in shower, a wall mounted toilet, grey tiles, ceramic tiles, yellow walls, porcelain flooring, a console sink, marble worktops, yellow floors, an open shower, yellow worktops, feature lighting, double sinks and a floating vanity unit.
Photo of a medium sized contemporary grey and white half tiled bathroom in Sussex with recessed-panel cabinets, beige cabinets, a freestanding bath, a walk-in shower, a wall mounted toilet, grey tiles, ceramic tiles, yellow walls, porcelain flooring, a console sink, marble worktops, yellow floors, an open shower, yellow worktops, feature lighting, double sinks and a floating vanity unit.
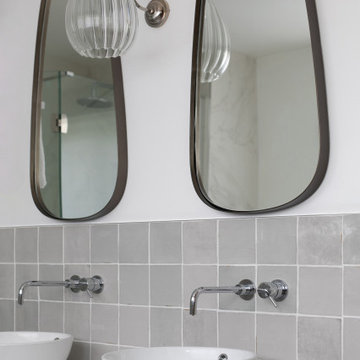
Contemporary master en-suite with oak cabinetry, porcelain tiles, zellige tiles and walk in shower
Design ideas for a medium sized contemporary grey and white half tiled bathroom in Sussex with recessed-panel cabinets, beige cabinets, a freestanding bath, a walk-in shower, a wall mounted toilet, grey tiles, ceramic tiles, yellow walls, porcelain flooring, a console sink, marble worktops, yellow floors, an open shower, yellow worktops, feature lighting, double sinks and a floating vanity unit.
Design ideas for a medium sized contemporary grey and white half tiled bathroom in Sussex with recessed-panel cabinets, beige cabinets, a freestanding bath, a walk-in shower, a wall mounted toilet, grey tiles, ceramic tiles, yellow walls, porcelain flooring, a console sink, marble worktops, yellow floors, an open shower, yellow worktops, feature lighting, double sinks and a floating vanity unit.
Grey and White Bathroom with Yellow Floors Ideas and Designs
1

 Shelves and shelving units, like ladder shelves, will give you extra space without taking up too much floor space. Also look for wire, wicker or fabric baskets, large and small, to store items under or next to the sink, or even on the wall.
Shelves and shelving units, like ladder shelves, will give you extra space without taking up too much floor space. Also look for wire, wicker or fabric baskets, large and small, to store items under or next to the sink, or even on the wall.  The sink, the mirror, shower and/or bath are the places where you might want the clearest and strongest light. You can use these if you want it to be bright and clear. Otherwise, you might want to look at some soft, ambient lighting in the form of chandeliers, short pendants or wall lamps. You could use accent lighting around your bath in the form to create a tranquil, spa feel, as well.
The sink, the mirror, shower and/or bath are the places where you might want the clearest and strongest light. You can use these if you want it to be bright and clear. Otherwise, you might want to look at some soft, ambient lighting in the form of chandeliers, short pendants or wall lamps. You could use accent lighting around your bath in the form to create a tranquil, spa feel, as well. 