Grey and White Kitchen with Green Cabinets Ideas and Designs
Refine by:
Budget
Sort by:Popular Today
41 - 60 of 202 photos
Item 1 of 3
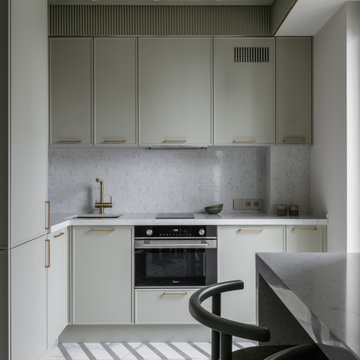
Гостевые Апартаменты площадью 62 м2 с видом на море в Сочи для семьи с двумя детьми.
Интерьер квартиры реализовывался ровно 9 месяцев. Пространство проектировалось для сезонного семейного отдыха на море и в горах. Заказчики ведут активный образ жизни, любят путешествия и уединённый отдых.
Основная задача - создать современное, компактное пространство, разместить две спальни, гардеробную, кухню и столовую зону. Для этих целей была произведена перепланировка.
За основу нами была выбрана умиротворяющая приглушенная цветовая гамма и фактурные природные сочетания. Ничего не должно отвлекать и будоражить, и только настраивать на отдых и уютные семейные встречи.
Комплекс апартаментов, в котором расположена квартира, примыкает к территории санатория им. Орджоникидзе - местной достопримечательности.
Это удивительный памятник сталинской архитектуры, утопающий в тропической зелени, что создаёт особенную атмосферу и не может не влиять на интерьер.
В качестве исходных данных мы получили свободную планировку, которую преобразовали в компактные пространства, необходимые заказчикам, включая две спальни и гардеробную. Из плюсов объекта можно выделить большие высокие окна во всех комнатах с отличным видом на море.
Из сложностей, с которыми мы столкнулись при проектировании можно выделить размещение приточно-вытяжной системы вентиляции на довольно малой площади объекта, при том, что практически через всю поверхность потолка проходят ригели, которые затрудняли проведение трасс воздуховодов. Нам пришлось потрудится, чтобы максимально сохранить высоту потолка и спрятать решётки воздуховодов в мебель и стеновые панели.
Что касается эстетической стороны мы создавали тактильные контрасты с помощью разных материалов и сочетаний. Зону гостиной украсила графика прекрасной художницы Елены Утенковой-Тихоновой «Дорога к морю». Красной нитью через весь проект проходит идея отражение локаций, в которых будут отдыхать владельцы квартиры. Так на полу в кухне и столовой мы расположили паттерн, символизирующий горы, во всех комнатах установили рифлёные панели в сечении напоминающие волны, а в качестве цветовой палитры выбрали оттенки морского песка и голубой морской глади.
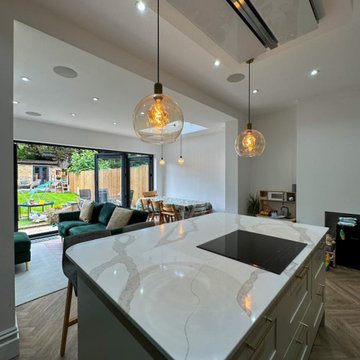
Rear Extension with ground floor renovation including structural work and internal alterations. project includes underfloor heating, new heating system, plumbing and electrical wiring 1st and 2nd fix. plastering was carried out with paint and decoration as well as installation of bifold doors with flooring and a brand new kitchen, utility room and a downstairs cloakroom.
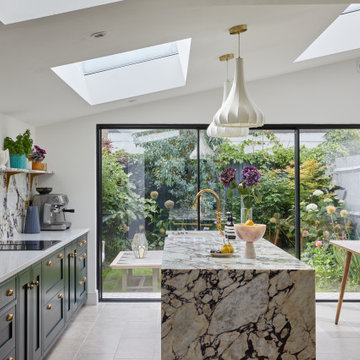
Design ideas for a medium sized contemporary grey and white single-wall kitchen/diner in London with shaker cabinets, green cabinets, marble worktops, marble splashback, an island, beige floors, exposed beams, a belfast sink, multi-coloured splashback, integrated appliances, porcelain flooring, multicoloured worktops and feature lighting.
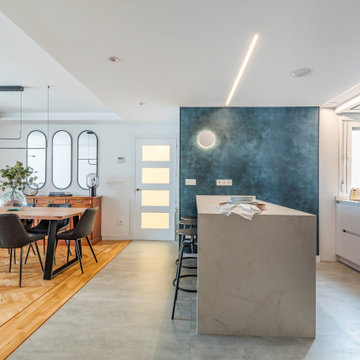
Un espacio que se integra perfectamente con el salón-comedor, manteniendo su independencia y permitiendo a todos disfrutar de la familia, amigos, y compartir en conjunto.
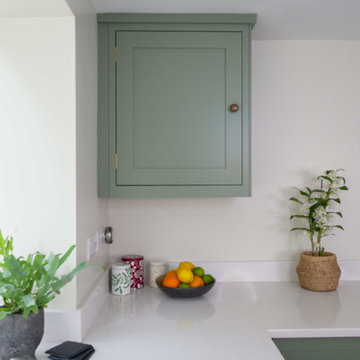
This was a temporary home for the clients who planned to rent in the long run, so it needed to function both for them now, and for future tenants. The dark compact kitchen needed to work extra hard to be a calm space without clutter and incorporate all the larger household appliances.
With the cross beams raised to give the kitchen extra height, the new cabinetry was laid out in a u-shaped peninsula for extra counter space, with integrated white goods and open shelving so that the room could flow smoothly. A soft green was chosen for the colour palette with white quartz surfaces to reflect the light from the conservatory, for a natural and airy finish.
Behind the door into the kitchen was a small seating area, so we built a bespoke TV cabinet to make use of the otherwise redundant space. And, with the entry to the kitchen being so close to cabinetry either side, we installed a pocket sliding door with push catch and shaker style handles.
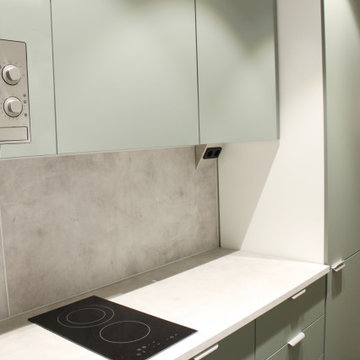
Neuebau Küche nach Mass.
Small modern grey and white l-shaped enclosed kitchen in Berlin with a built-in sink, flat-panel cabinets, green cabinets, concrete worktops, grey splashback, stainless steel appliances, cement flooring, grey floors and grey worktops.
Small modern grey and white l-shaped enclosed kitchen in Berlin with a built-in sink, flat-panel cabinets, green cabinets, concrete worktops, grey splashback, stainless steel appliances, cement flooring, grey floors and grey worktops.
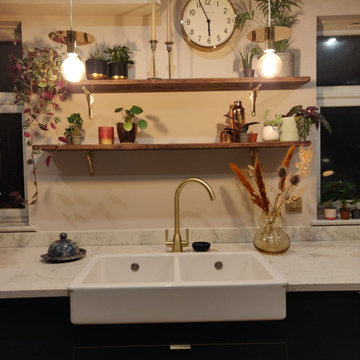
Full kitchen Refurbishment
Kitchen design
Doors and panels has been made from Birch plywood
Kitchen units installation
Quartz worktop worktop installation
Electrical installation 1-st and 2-nd Fix
Plumbing Installation 1-st and 2-nd Fix
Appliances installation
Floor tiling
Certifications
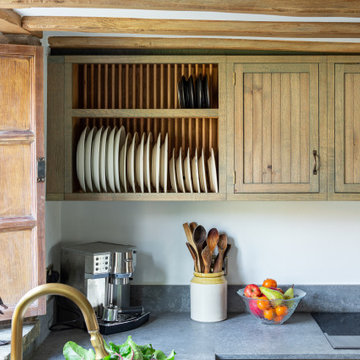
The Harris Kitchen uses our slatted cabinet design which draws on contemporary shaker and vernacular country but with a modern rustic feel. This design lends itself beautifully to both freestanding or fitted furniture and can be used to make a wide range of freestanding pieces such as larders, dressers and islands. This Kitchen is made from English Character Oak and custom finished with a translucent sage coloured Hard Wax Oil which we mixed in house, and has the effect of a subtle wash of colour without detracting from the character, tonal variations and warmth of the wood. This is a brilliant hardwearing, natural and breathable finish which is water and stain resistant, food safe and easy to maintain.
The slatted cabinet design was originally inspired by old vernacular freestanding kitchen furniture such as larders and meat safes with their simple construction and good airflow which helped store food and provisions in a healthy and safe way, vitally important before refrigeration. These attributes are still valuable today although rarely used in modern cabinetry, and the Slat Cabinet series does this with very narrow gaps between the slats in the doors and cabinet sides.
Emily & Greg commissioned this kitchen for their beautiful old thatched cottage in Warwickshire. The kitchen it was replacing was out dated, didn't use the space well and was not fitted sympathetically to the space with its old uneven walls and low beamed ceilings. A carefully considered cupboard and drawer layout ensured we maximised their storage space, increasing it from before, whilst opening out the space and making it feel less cramped.
The cabinets are made from Oak veneered birch and poplar core ply with solid oak frames, panels and doors. The main cabinet drawers are dovetailed and feature Pippy/Burr Oak fronts with Sycamore drawer boxes, whilst the two Larders have slatted Oak crate drawers for storage of vegetables and dry goods, along with spice racks shelving and automatic concealed led lights. The wall cabinets and shelves also have a continuous strip of dotless led lighting concealed under the front edge, providing soft light on the worktops.
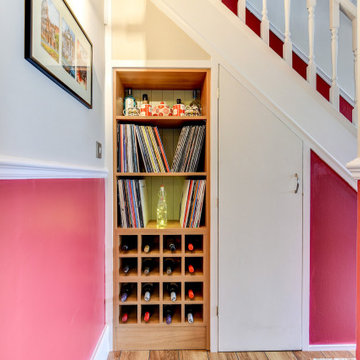
The Brief
Designer Aron was tasked with creating the most of a wrap-around space in this Brighton property. For the project an on-trend theme was required, with traditional elements to suit the required style of the kitchen area.
Every inch of space was to be used to fit all kitchen amenities, with plenty of storage and new flooring to be incorporated as part of the works.
Design Elements
To match the trendy style of this property, and the Classic theme required by this client, designer Aron has condured a traditional theme of sage green and oak. The sage green finish brings subtle colour to this project, with oak accents used in the window framing, wall unit cabinetry and built-in dresser storage.
The layout is cleverly designed to fit the space, whilst including all required elements.
Selected appliances were included in the specification of this project, with a reliable Neff Slide & Hide oven, built-in microwave and dishwasher. This client’s own Smeg refrigerator is a nice design element, with an integrated washing machine also fitted behind furniture.
Another stylistic element is the vanilla noir quartz work surfaces that have been used in this space. These are manufactured by supplier Caesarstone and add a further allure to this kitchen space.
Special Inclusions
To add to the theme of the kitchen a number of feature units have been included in the design.
Above the oven area an exposed wall unit provides space for cook books, with another special inclusion the furniture that frames the window. To enhance this feature Aron has incorporated downlights into the furniture for ambient light.
Throughout these inclusions, highlights of oak add a nice warmth to the kitchen space.
Beneath the stairs in this property an enhancement to storage was also incorporated in the form of wine bottle storage and cabinetry. Classic oak flooring has been used throughout the kitchen, outdoor conservatory and hallway.
Project Highlight
The highlight of this project is the well-designed dresser cabinet that has been custom made to fit this space.
Designer Aron has included glass fronted cabinetry, drawer and cupboard storage in this area which adds important storage to this kitchen space. For ambience downlights are fitted into the cabinetry.
The End Result
The outcome of this project is a great on-trend kitchen that makes the most of every inch of space, yet remaining spacious at the same time. In this project Aron has included fantastic flooring and lighting improvements, whilst also undertaking a bathroom renovation at the property.
If you have a similar home project, consult our expert designers to see how we can design your dream space.
Arrange an appointment by visiting a showroom or booking an appointment online.
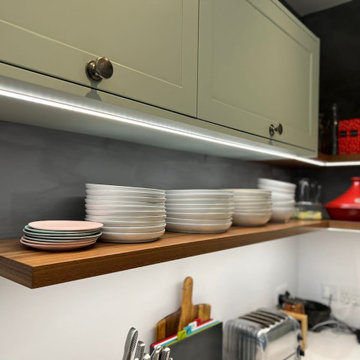
Kitchen dinner with space for everything.
Photo of a medium sized rural grey and white kitchen/diner in London with a built-in sink, shaker cabinets, green cabinets, quartz worktops, white splashback, engineered quartz splashback, stainless steel appliances, ceramic flooring, beige floors, white worktops and feature lighting.
Photo of a medium sized rural grey and white kitchen/diner in London with a built-in sink, shaker cabinets, green cabinets, quartz worktops, white splashback, engineered quartz splashback, stainless steel appliances, ceramic flooring, beige floors, white worktops and feature lighting.
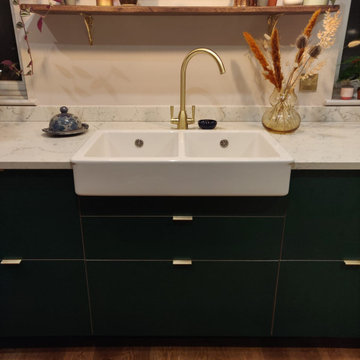
Full kitchen Refurbishment
Kitchen design
Doors and panels has been made from Birch plywood
Kitchen units installation
Quartz worktop worktop installation
Electrical installation 1-st and 2-nd Fix
Plumbing Installation 1-st and 2-nd Fix
Appliances installation
Floor tiling
Certifications
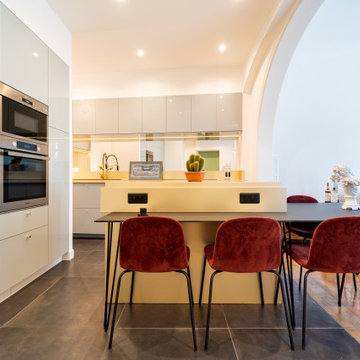
Cuisine qui s'articule autour de l'îlot central.
Il existait une marche entre la cuisine et le salon. Celle-ci a été supprimée.
Design ideas for a medium sized traditional grey and white galley open plan kitchen in Nice with a submerged sink, flat-panel cabinets, green cabinets, composite countertops, beige splashback, mirror splashback, integrated appliances, an island, grey floors, beige worktops and a drop ceiling.
Design ideas for a medium sized traditional grey and white galley open plan kitchen in Nice with a submerged sink, flat-panel cabinets, green cabinets, composite countertops, beige splashback, mirror splashback, integrated appliances, an island, grey floors, beige worktops and a drop ceiling.
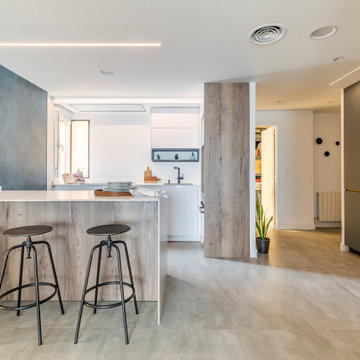
Un espacio que se integra perfectamente con el salón-comedor, manteniendo su independencia y permitiendo a todos disfrutar de la familia, amigos, y compartir en conjunto.
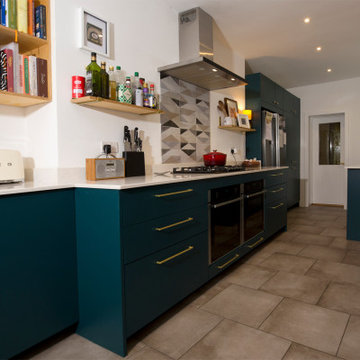
This is an example of a medium sized traditional grey and white galley open plan kitchen in London with a double-bowl sink, flat-panel cabinets, green cabinets, quartz worktops, grey splashback, ceramic splashback, stainless steel appliances, porcelain flooring, a breakfast bar, grey floors and white worktops.
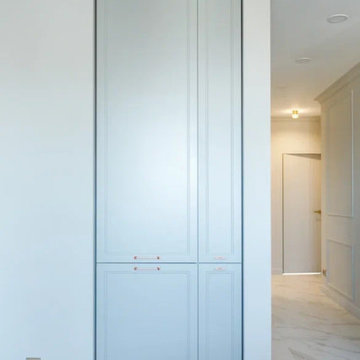
Кухонный гарнитур Avalon — это утончённое сочетание стиля и лаконичности, которое создаёт атмосферу спокойствия и комфорта. Со вкусом подобранные ручки и вытяжка в цвете “розовое золото”, еще раз подчеркивают красоту и скромность фасадов.
Завтракайте, обедайте и ужинайте в стильном месте, не покидая пределов своей квартиры!
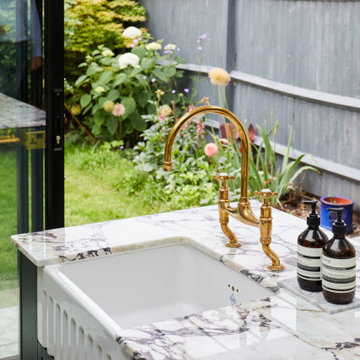
Inspiration for a medium sized contemporary grey and white single-wall kitchen/diner in London with shaker cabinets, green cabinets, marble worktops, marble splashback, an island, beige floors, exposed beams, a belfast sink, multi-coloured splashback, integrated appliances, porcelain flooring, multicoloured worktops and feature lighting.
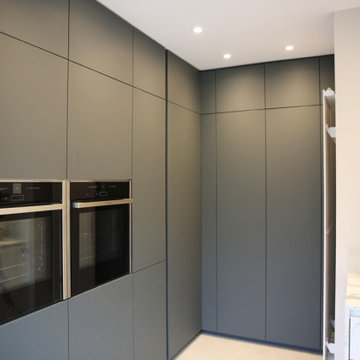
A medium sized L shape kitchen, completely remodelled with our modern classic Italian design. Laminate cabinet doors, laminate worktops and glass sheet splashback to match the worktops. Tall units are in dark green; worktops, fronts and sides are in white/grey marble effect. Bora Pure recirculating induction hob is used to eliminate the overhead extractor fan and to create an airy flowing space. The white Blanco sink and tap add extra elegancy and clean feel to the whole design. A great example of modern classic style.
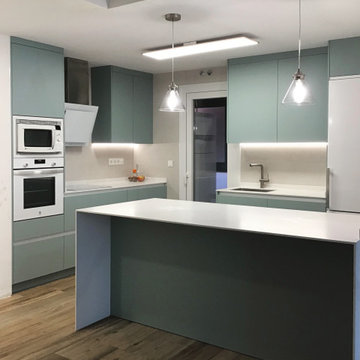
Reforma de cocina en la que se une al salón y deja espacio de paso con una isla para potenciar el uso de esta estancia. Luz indirecta que marca los volúmenes y define las formas. Sensación de limpieza en las formas
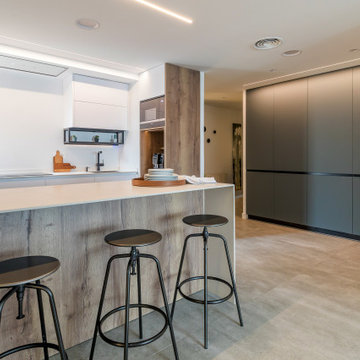
Un espacio que se integra perfectamente con el salón-comedor, manteniendo su independencia y permitiendo a todos disfrutar de la familia, amigos, y compartir en conjunto.
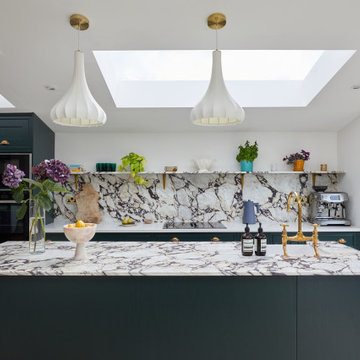
Photo of a medium sized contemporary grey and white single-wall kitchen/diner in London with shaker cabinets, green cabinets, marble worktops, marble splashback, an island, beige floors, exposed beams, a belfast sink, multi-coloured splashback, integrated appliances, porcelain flooring, multicoloured worktops and feature lighting.
Grey and White Kitchen with Green Cabinets Ideas and Designs
3