Refine by:
Budget
Sort by:Popular Today
1 - 19 of 19 photos
Item 1 of 3
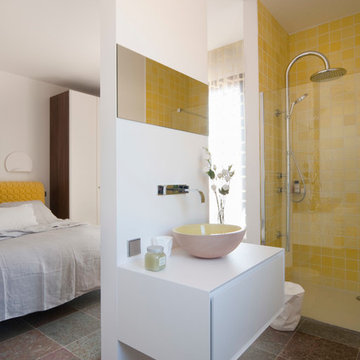
Edith Andreotta
Photo of a medium sized contemporary grey and yellow shower room bathroom in Nice with a built-in shower, yellow tiles, white walls and a vessel sink.
Photo of a medium sized contemporary grey and yellow shower room bathroom in Nice with a built-in shower, yellow tiles, white walls and a vessel sink.

Ben Wrigley
Photo of a small contemporary grey and yellow bathroom in Canberra - Queanbeyan with a built-in shower, yellow tiles, ceramic tiles, white walls, cement flooring, a wall-mounted sink, grey floors and an open shower.
Photo of a small contemporary grey and yellow bathroom in Canberra - Queanbeyan with a built-in shower, yellow tiles, ceramic tiles, white walls, cement flooring, a wall-mounted sink, grey floors and an open shower.
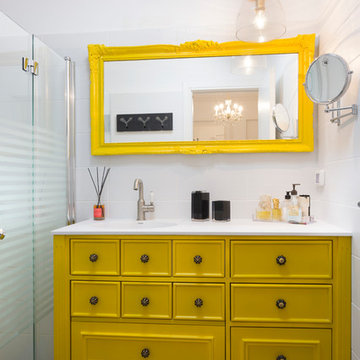
Shai Epstein
Design ideas for a bohemian grey and yellow bathroom in Other with yellow cabinets, a built-in shower, white tiles, white walls and recessed-panel cabinets.
Design ideas for a bohemian grey and yellow bathroom in Other with yellow cabinets, a built-in shower, white tiles, white walls and recessed-panel cabinets.
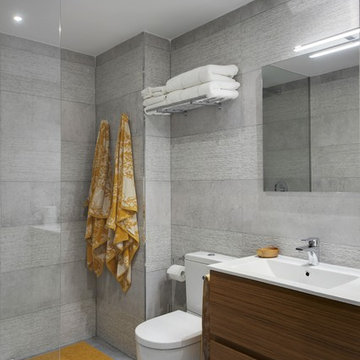
Photo of a contemporary grey and yellow bathroom in Malaga with flat-panel cabinets, dark wood cabinets, a built-in shower, a two-piece toilet, grey tiles, a console sink and an open shower.
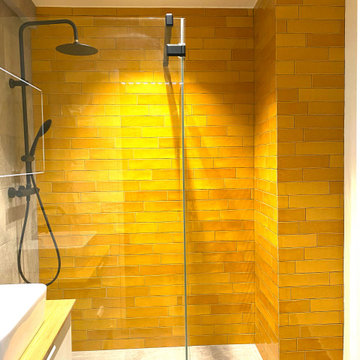
This is an example of a small contemporary grey and yellow shower room bathroom in Nice with white cabinets, a built-in shower, yellow tiles, all types of wall tile, white walls, ceramic flooring, a built-in sink, wooden worktops, grey floors, brown worktops and a single sink.
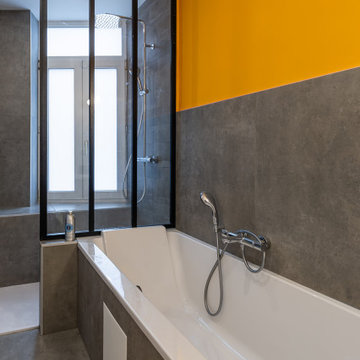
Nos clients ont fait l’acquisition de deux biens sur deux étages, et nous ont confié ce projet pour créer un seul cocon chaleureux pour toute la famille. ????
Dans l’appartement du bas situé au premier étage, le défi était de créer un espace de vie convivial avec beaucoup de rangements. Nous avons donc agrandi l’entrée sur le palier, créé un escalier avec de nombreux rangements intégrés et un claustra en bois sur mesure servant de garde-corps.
Pour prolonger l’espace familial à l’extérieur, une terrasse a également vu le jour. Le salon, entièrement ouvert, fait le lien entre cette terrasse et le reste du séjour. Ce dernier est composé d’un espace repas pouvant accueillir 8 personnes et d’une cuisine ouverte avec un grand plan de travail et de nombreux rangements.
A l’étage, on retrouve les chambres ainsi qu’une belle salle de bain que nos clients souhaitaient lumineuse et complète avec douche, baignoire et toilettes. ✨
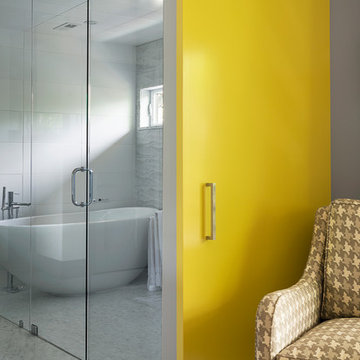
Master Bath Entry
Design ideas for a contemporary grey and yellow bathroom in Denver with a freestanding bath, a built-in shower, white tiles and white walls.
Design ideas for a contemporary grey and yellow bathroom in Denver with a freestanding bath, a built-in shower, white tiles and white walls.
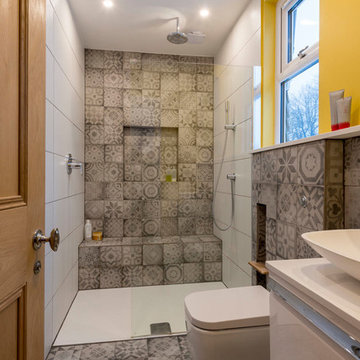
Inspiration for a medium sized bohemian grey and yellow shower room bathroom in London with flat-panel cabinets, white cabinets, a built-in shower, a one-piece toilet, grey tiles, white walls, a vessel sink, grey floors, an open shower and white worktops.
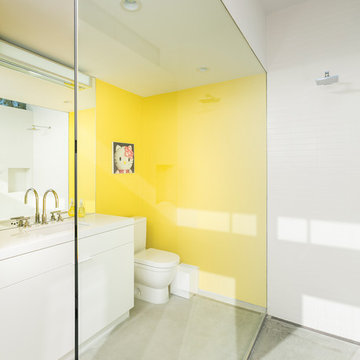
Inspiration for a midcentury grey and yellow shower room bathroom in San Francisco with flat-panel cabinets, white cabinets, a built-in shower, a two-piece toilet, white tiles, matchstick tiles, yellow walls, cement flooring, a submerged sink, grey floors and an open shower.
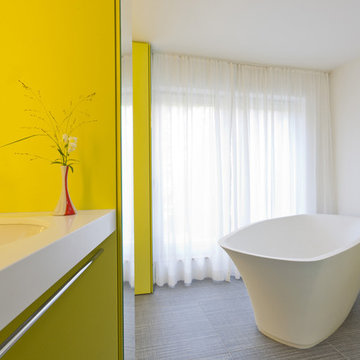
Nina Siber
Design ideas for a small contemporary grey and yellow bathroom in Frankfurt with a wall-mounted sink, a freestanding bath, a built-in shower, yellow walls, porcelain flooring and yellow cabinets.
Design ideas for a small contemporary grey and yellow bathroom in Frankfurt with a wall-mounted sink, a freestanding bath, a built-in shower, yellow walls, porcelain flooring and yellow cabinets.
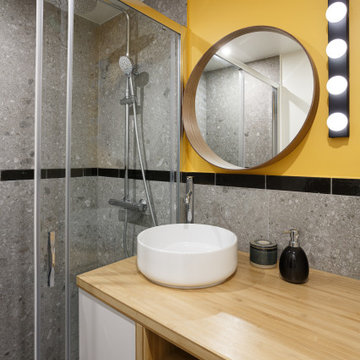
Small contemporary grey and yellow shower room bathroom in Paris with flat-panel cabinets, a built-in shower, a one-piece toilet, grey tiles, ceramic tiles, ceramic flooring, a vessel sink, wooden worktops, grey floors, brown worktops and a single sink.

This is an example of a medium sized rustic grey and yellow ensuite bathroom in Other with raised-panel cabinets, brown cabinets, a built-in shower, a two-piece toilet, grey tiles, ceramic tiles, yellow walls, medium hardwood flooring, an integrated sink, granite worktops, brown floors, a hinged door, brown worktops, feature lighting, a single sink, a built in vanity unit, a wood ceiling and panelled walls.
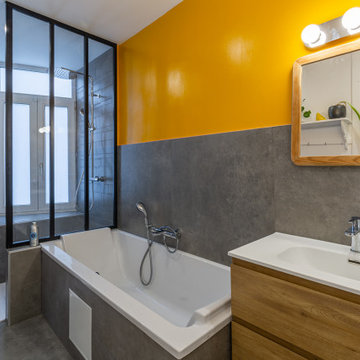
Nos clients ont fait l’acquisition de deux biens sur deux étages, et nous ont confié ce projet pour créer un seul cocon chaleureux pour toute la famille. ????
Dans l’appartement du bas situé au premier étage, le défi était de créer un espace de vie convivial avec beaucoup de rangements. Nous avons donc agrandi l’entrée sur le palier, créé un escalier avec de nombreux rangements intégrés et un claustra en bois sur mesure servant de garde-corps.
Pour prolonger l’espace familial à l’extérieur, une terrasse a également vu le jour. Le salon, entièrement ouvert, fait le lien entre cette terrasse et le reste du séjour. Ce dernier est composé d’un espace repas pouvant accueillir 8 personnes et d’une cuisine ouverte avec un grand plan de travail et de nombreux rangements.
A l’étage, on retrouve les chambres ainsi qu’une belle salle de bain que nos clients souhaitaient lumineuse et complète avec douche, baignoire et toilettes. ✨
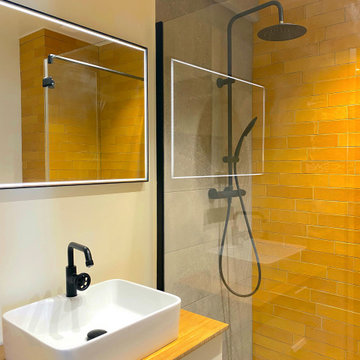
Inspiration for a small contemporary grey and yellow shower room bathroom in Nice with white cabinets, a built-in shower, yellow tiles, all types of wall tile, white walls, ceramic flooring, a built-in sink, wooden worktops, grey floors, brown worktops and a single sink.
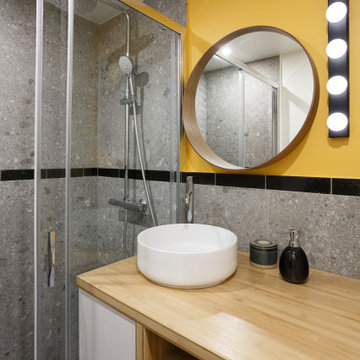
Small scandinavian grey and yellow shower room bathroom in Paris with beaded cabinets, white cabinets, a built-in shower, a one-piece toilet, grey tiles, ceramic tiles, yellow walls, ceramic flooring, a vessel sink, wooden worktops, grey floors, a sliding door, brown worktops, a single sink and a freestanding vanity unit.
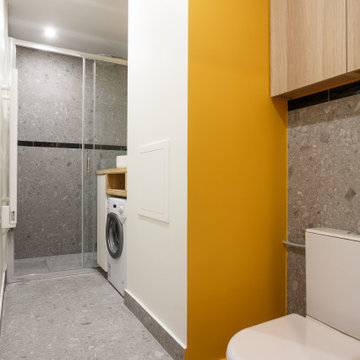
Photo of a small contemporary grey and yellow shower room bathroom in Paris with flat-panel cabinets, a built-in shower, a one-piece toilet, grey tiles, ceramic tiles, ceramic flooring, a vessel sink, wooden worktops, grey floors, brown worktops and a single sink.
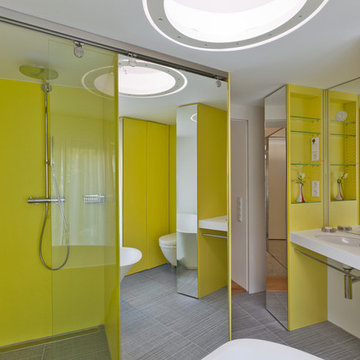
Nina Siber
Photo of a medium sized contemporary grey and yellow bathroom in Frankfurt with a wall-mounted sink, grey tiles, yellow walls, porcelain flooring, flat-panel cabinets, yellow cabinets, a freestanding bath, a built-in shower and a wall mounted toilet.
Photo of a medium sized contemporary grey and yellow bathroom in Frankfurt with a wall-mounted sink, grey tiles, yellow walls, porcelain flooring, flat-panel cabinets, yellow cabinets, a freestanding bath, a built-in shower and a wall mounted toilet.
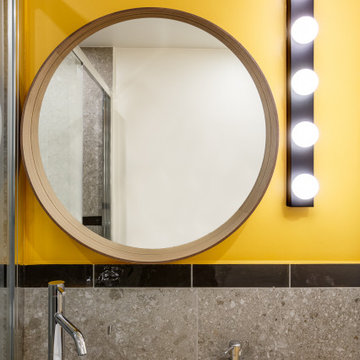
This is an example of a small contemporary grey and yellow shower room bathroom in Paris with flat-panel cabinets, a built-in shower, a one-piece toilet, grey tiles, ceramic tiles, ceramic flooring, a vessel sink, wooden worktops, grey floors, brown worktops and a single sink.
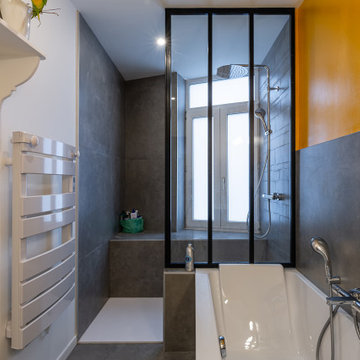
Nos clients ont fait l’acquisition de deux biens sur deux étages, et nous ont confié ce projet pour créer un seul cocon chaleureux pour toute la famille. ????
Dans l’appartement du bas situé au premier étage, le défi était de créer un espace de vie convivial avec beaucoup de rangements. Nous avons donc agrandi l’entrée sur le palier, créé un escalier avec de nombreux rangements intégrés et un claustra en bois sur mesure servant de garde-corps.
Pour prolonger l’espace familial à l’extérieur, une terrasse a également vu le jour. Le salon, entièrement ouvert, fait le lien entre cette terrasse et le reste du séjour. Ce dernier est composé d’un espace repas pouvant accueillir 8 personnes et d’une cuisine ouverte avec un grand plan de travail et de nombreux rangements.
A l’étage, on retrouve les chambres ainsi qu’une belle salle de bain que nos clients souhaitaient lumineuse et complète avec douche, baignoire et toilettes. ✨
Grey and Yellow Bathroom and Cloakroom with a Built-in Shower Ideas and Designs
1

