Grey and Yellow Living Room with Grey Floors Ideas and Designs
Sponsored by

Refine by:
Budget
Sort by:Popular Today
1 - 20 of 48 photos
Item 1 of 3

Photo of an expansive contemporary grey and yellow open plan living room in Minneapolis with a standard fireplace, a tiled fireplace surround, brown walls, porcelain flooring, no tv and grey floors.
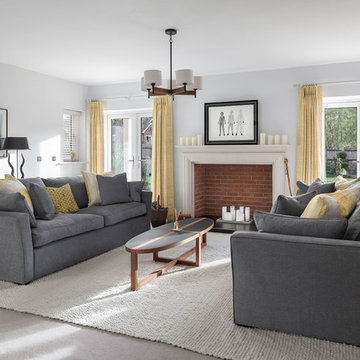
Jonathan Little Photography
Medium sized traditional formal and grey and yellow enclosed living room in Hampshire with grey walls, carpet, a standard fireplace, grey floors and a brick fireplace surround.
Medium sized traditional formal and grey and yellow enclosed living room in Hampshire with grey walls, carpet, a standard fireplace, grey floors and a brick fireplace surround.
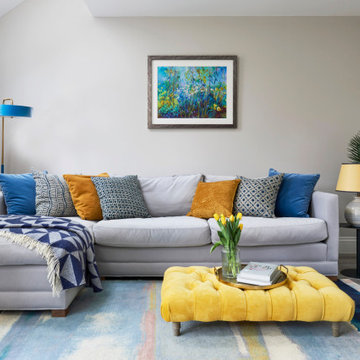
A colourful living room with pops of yellow and blue
Design ideas for a medium sized contemporary grey and yellow open plan living room in Essex with grey walls, vinyl flooring, grey floors and a vaulted ceiling.
Design ideas for a medium sized contemporary grey and yellow open plan living room in Essex with grey walls, vinyl flooring, grey floors and a vaulted ceiling.
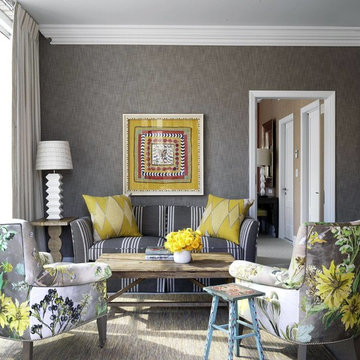
Divano in velluto stampato
Design ideas for a small classic grey and yellow enclosed living room in Rome with carpet, grey floors and grey walls.
Design ideas for a small classic grey and yellow enclosed living room in Rome with carpet, grey floors and grey walls.

Living space is a convergence of color and eclectic modern furnishings - Architect: HAUS | Architecture For Modern Lifestyles - Builder: WERK | Building Modern - Photo: HAUS

Living space is a convergence of color and eclectic modern furnishings - Architect: HAUS | Architecture For Modern Lifestyles - Builder: WERK | Building Modern - Photo: HAUS

This is an example of a large midcentury grey and yellow open plan living room in Other with beige walls, ceramic flooring, a wood burning stove, a brick fireplace surround, grey floors and a wall mounted tv.
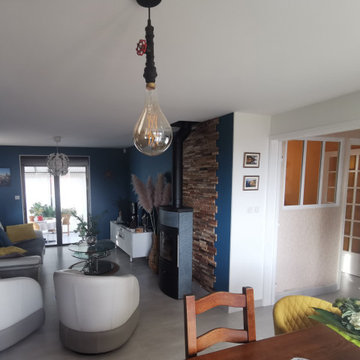
Salon bleu paon et sable fin.
Le salon prend la place de la salle à manger pour une meilleure circulation. Cet espace devient plus intime avec ses 3 murs bleu paon. La cheminée est remplacée par un poêle beaucoup plus moderne, mis en valeur par des parements bois.
Coussin moutarde, bleu et gris.
L'armoire de famille en bois trouve toute sa place dans la salle à manger mise en valeur sur le mur bleu paon.
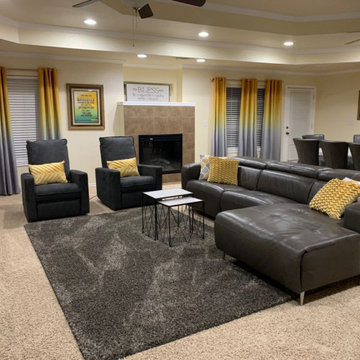
A bright, cosy & warm contemporary family lounge in tones of grey and yellow
This is an example of a large contemporary grey and yellow open plan living room curtain with yellow walls, grey floors, carpet, a standard fireplace and a tiled fireplace surround.
This is an example of a large contemporary grey and yellow open plan living room curtain with yellow walls, grey floors, carpet, a standard fireplace and a tiled fireplace surround.
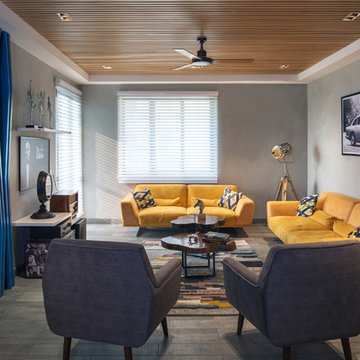
Bharat Aggarwal
This is an example of a retro formal and grey and yellow enclosed living room in Delhi with grey walls, no tv and grey floors.
This is an example of a retro formal and grey and yellow enclosed living room in Delhi with grey walls, no tv and grey floors.

Dans un but d'optimisation d'espace, le projet a été imaginé sous la forme d'un aménagement d'un seul tenant progressant d'un bout à l'autre du studio et regroupant toutes les fonctions.
Ainsi, le linéaire de cuisine intègre de part et d'autres un dressing et une bibliothèque qui se poursuit en banquette pour le salon et se termine en coin bureau, de même que le meuble TV se prolonge en banc pour la salle à manger et devient un coin buanderie au fond de la pièce.
Tous les espaces s'intègrent et s'emboîtent, créant une sensation d'unité. L'emploi du contreplaqué sur l'ensemble des volumes renforce cette unité tout en apportant chaleur et luminosité.
Ne disposant que d'une pièce à vivre et une salle de bain attenante, un système de panneaux coulissants permet de créer un "coin nuit" que l'on peut transformer tantôt en une cabane cosy, tantôt en un espace ouvert sur le séjour. Ce système de délimitation n'est pas sans rappeler les intérieurs nippons qui ont été une grande source d'inspiration pour ce projet. Le washi, traditionnellement utilisé pour les panneaux coulissants des maisons japonaises laisse place ici à du contreplaqué perforé pour un rendu plus graphique et contemporain.
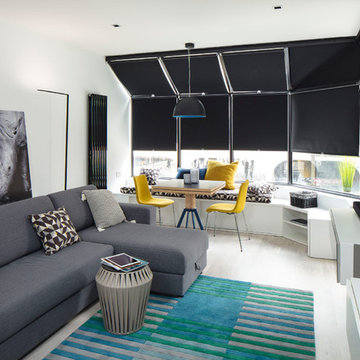
Medium sized contemporary grey and yellow open plan living room in Dublin with a reading nook, white walls, light hardwood flooring, a wall mounted tv and grey floors.
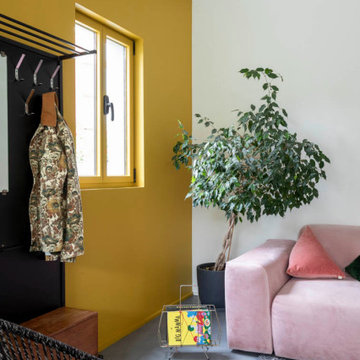
Dans cette maison familiale de 120 m², l’objectif était de créer un espace convivial et adapté à la vie quotidienne avec 2 enfants.
Au rez-de chaussée, nous avons ouvert toute la pièce de vie pour une circulation fluide et une ambiance chaleureuse. Les salles d’eau ont été pensées en total look coloré ! Verte ou rose, c’est un choix assumé et tendance. Dans les chambres et sous l’escalier, nous avons créé des rangements sur mesure parfaitement dissimulés qui permettent d’avoir un intérieur toujours rangé !
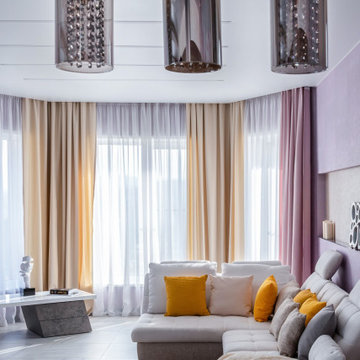
Photo of a large contemporary grey and yellow living room in Other with purple walls and grey floors.
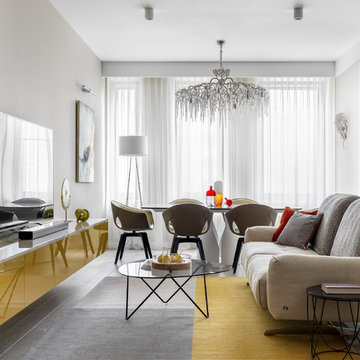
Photo of a contemporary grey and yellow living room in Moscow with grey walls, light hardwood flooring, a freestanding tv, grey floors and feature lighting.
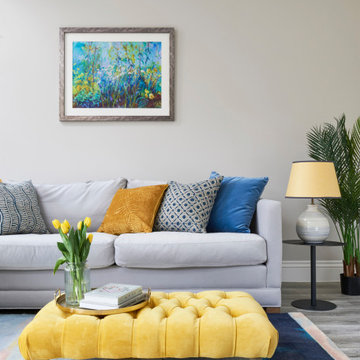
A colourful living room with pops of yellow and blue
Inspiration for a medium sized contemporary grey and yellow open plan living room in Essex with grey walls, vinyl flooring, grey floors and a vaulted ceiling.
Inspiration for a medium sized contemporary grey and yellow open plan living room in Essex with grey walls, vinyl flooring, grey floors and a vaulted ceiling.
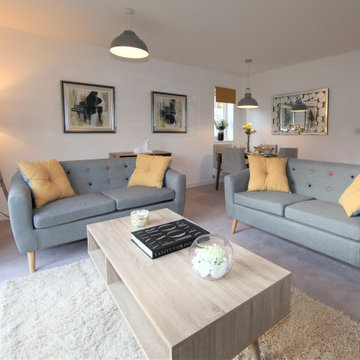
Living room of a three-bed show home completed on behalf of a large, national housing association in Headcorn, Kent. The show home was designed, delivered and installed by ourselves on a purchase basis. We opted for a contemporary but modern Scandinavian design that was perfectly suited to the client's target buyer.
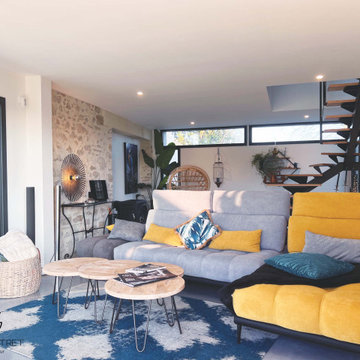
Aménagement et décoration d'un salon contemporain, dans une extension de maison, en région nantaise. Sol en béton surfacé et lissé, réchauffé par l'apport de couleurs (jaune, gris, camaïeu de bleus), de matériaux naturels (bois, rotin, tissus, ...), de végétaux, et de lumières indirectes pour une ambiance chaleureuse.
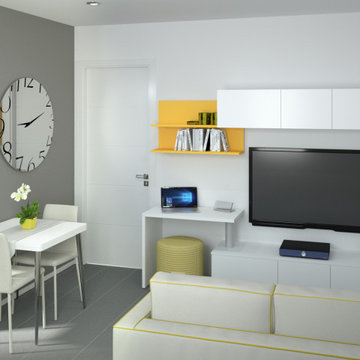
Progetto per soggiorno e cucina in 16 mq - Render fotorealistico
Photo of a small modern grey and yellow open plan living room feature wall in Other with white walls, porcelain flooring, grey floors, no fireplace and a wall mounted tv.
Photo of a small modern grey and yellow open plan living room feature wall in Other with white walls, porcelain flooring, grey floors, no fireplace and a wall mounted tv.
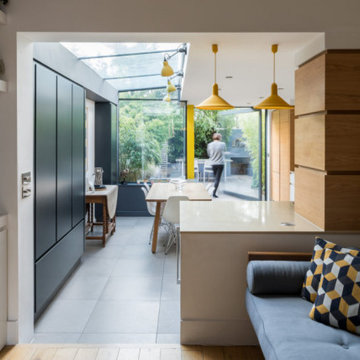
Open plan living and dining room that is flooded with light in a Scandinavian style property with bright yellow accents that make this property very youthful and the right place for young professionals.
Grey and Yellow Living Room with Grey Floors Ideas and Designs
1