Grey and Yellow Living Room Ideas and Designs
Sponsored by

Refine by:
Budget
Sort by:Popular Today
1 - 20 of 309 photos
Item 1 of 2

Photo of a large classic formal and grey and yellow enclosed living room in London with yellow walls, medium hardwood flooring, a standard fireplace, a stone fireplace surround, a concealed tv, brown floors, a coffered ceiling, wainscoting and a dado rail.
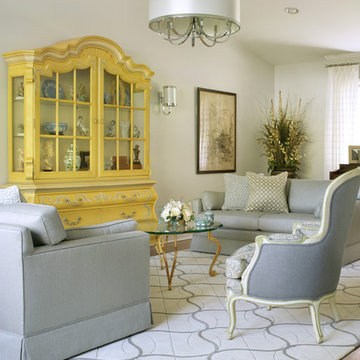
Sustainable design helps environmentally conscious clients update their house and simultaneously balance their own needs and desires with an eye to future buyers. Their intention was to have a fresh, new and thoughtful design, adding value to their home and eliminating any additional negative environmental impact. Their concerns were to reduce waste and eliminate impact on landfills by reclaiming, repurposing, reusing and updating all of their existing fine but very dated furniture and furnishings with a new and contemporary design. The project budget was informed by the prevailing real estate values in their neighborhood.

Photo of an expansive contemporary grey and yellow open plan living room in Minneapolis with a standard fireplace, a tiled fireplace surround, brown walls, porcelain flooring, no tv and grey floors.

This house is nestled in the suburbs of Detroit. It is a 1950s two story brick colonial that was in major need of some updates. We kept all of the existing architectural features of this home including cove ceilings, wood floors moldings. I didn't want to take away the style of the home, I just wanted to update it. When I started, the floors were stained almost red, every room had a different color on the walls, and the kitchen and bathrooms hadn't been touched in decades. It was all out of date and out of style.
The formal living room is adjacent to the front door and foyer area. The picture window lets in a ton of natural light. The coves, frames and moldings are all painted a bright white with light gray paint on the walls. I kept and repainted the wood mantel, laid new gray ceramic tile in the hearth from Ann Sacks. Photo by Martin Vecchio.
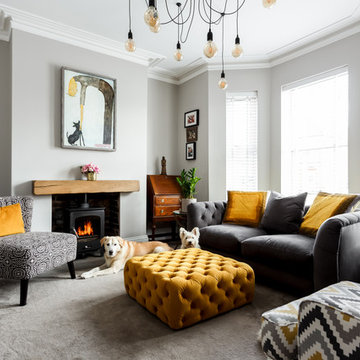
Design ideas for a contemporary formal and grey and yellow living room in Dorset with grey walls, carpet, a wood burning stove and no tv.

Living Room looking across exterior terrace to swimming pool.
Design ideas for a large contemporary grey and yellow living room in Christchurch with white walls, a metal fireplace surround, a freestanding tv, beige floors, light hardwood flooring and a ribbon fireplace.
Design ideas for a large contemporary grey and yellow living room in Christchurch with white walls, a metal fireplace surround, a freestanding tv, beige floors, light hardwood flooring and a ribbon fireplace.
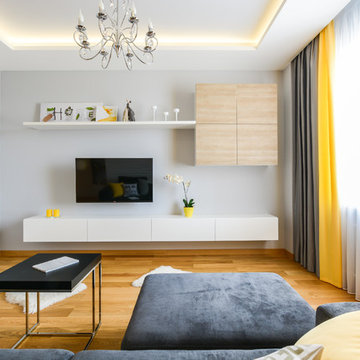
Сергей Кузнецов
Photo of a medium sized contemporary grey and yellow open plan living room in Other with medium hardwood flooring, a wall mounted tv and white walls.
Photo of a medium sized contemporary grey and yellow open plan living room in Other with medium hardwood flooring, a wall mounted tv and white walls.
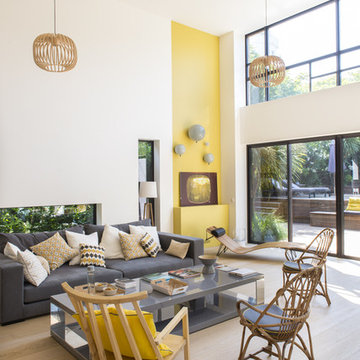
stephen clement
Large scandinavian formal and grey and yellow open plan living room in Other with white walls, light hardwood flooring, no fireplace, no tv and feature lighting.
Large scandinavian formal and grey and yellow open plan living room in Other with white walls, light hardwood flooring, no fireplace, no tv and feature lighting.
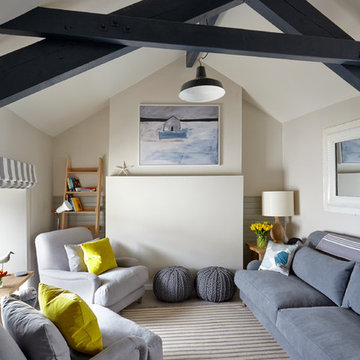
Design ideas for a beach style formal and grey and yellow living room in London with white walls and feature lighting.
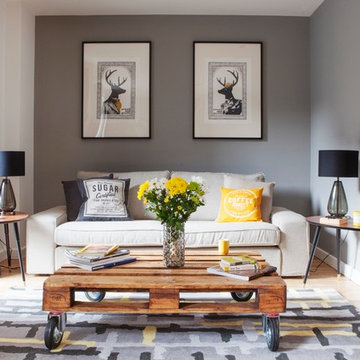
Emma Lewis
Medium sized traditional formal and grey and yellow living room in London with grey walls, light hardwood flooring and feature lighting.
Medium sized traditional formal and grey and yellow living room in London with grey walls, light hardwood flooring and feature lighting.
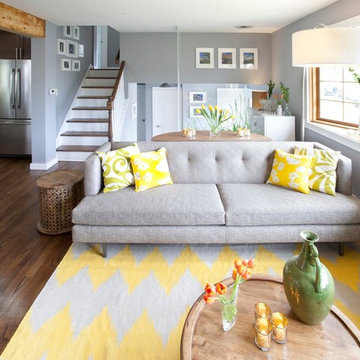
With a major wall removed this space is transformed from a living room to a living floor where different activities connect. The far wall is clad in a sugar cane based paneling painted in high gloss that unifies the space and provides understated texture. Rugs designed by Genevieve Gorder for Capel keep things light and lively. Photo by Chris Amaral

Photography - Nancy Nolan
Walls are Sherwin Williams Alchemy, sconce is Robert Abbey
Large classic grey and yellow enclosed living room in Little Rock with yellow walls, no fireplace, a wall mounted tv and dark hardwood flooring.
Large classic grey and yellow enclosed living room in Little Rock with yellow walls, no fireplace, a wall mounted tv and dark hardwood flooring.
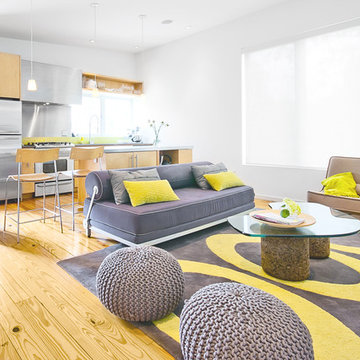
Intexure Live Work Studio
Photo of a modern grey and yellow open plan living room in Houston.
Photo of a modern grey and yellow open plan living room in Houston.

Photo of a medium sized rustic formal and grey and yellow living room in Seattle with concrete flooring, a wood burning stove, beige walls, a metal fireplace surround and no tv.
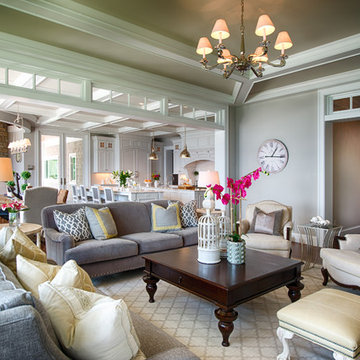
Scott Amundson Photography
This is an example of a classic formal and grey and yellow open plan living room in Minneapolis with grey walls and feature lighting.
This is an example of a classic formal and grey and yellow open plan living room in Minneapolis with grey walls and feature lighting.

For artwork or furniture enquires please email for prices. This artwork is a bespoke piece I designed for the project. Size 100cm x 150cm print on wood then hand distressed. Can be made bespoke in a number of sizes. Sofa from DFS French Connection. Mirror pleases email for prices. Other furniture is now no longer available.
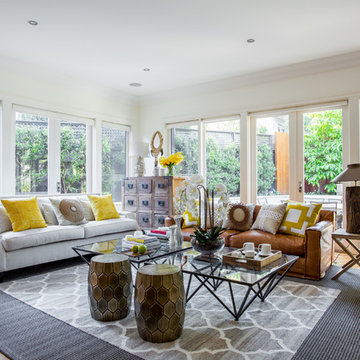
Boey
Inspiration for a medium sized coastal formal and grey and yellow open plan living room in Melbourne with white walls and medium hardwood flooring.
Inspiration for a medium sized coastal formal and grey and yellow open plan living room in Melbourne with white walls and medium hardwood flooring.
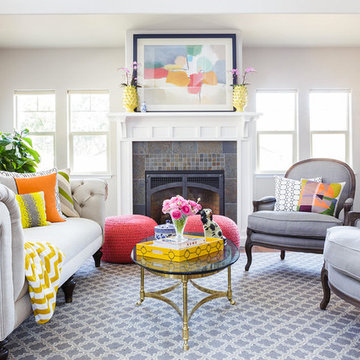
Photo of a contemporary grey and yellow living room in San Francisco.
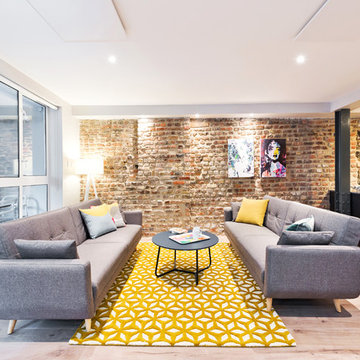
De Urbanic
Design ideas for a medium sized contemporary formal and grey and yellow open plan living room in Dublin with laminate floors, no fireplace, no tv and beige floors.
Design ideas for a medium sized contemporary formal and grey and yellow open plan living room in Dublin with laminate floors, no fireplace, no tv and beige floors.

Klopf Architecture and Outer space Landscape Architects designed a new warm, modern, open, indoor-outdoor home in Los Altos, California. Inspired by mid-century modern homes but looking for something completely new and custom, the owners, a couple with two children, bought an older ranch style home with the intention of replacing it.
Created on a grid, the house is designed to be at rest with differentiated spaces for activities; living, playing, cooking, dining and a piano space. The low-sloping gable roof over the great room brings a grand feeling to the space. The clerestory windows at the high sloping roof make the grand space light and airy.
Upon entering the house, an open atrium entry in the middle of the house provides light and nature to the great room. The Heath tile wall at the back of the atrium blocks direct view of the rear yard from the entry door for privacy.
The bedrooms, bathrooms, play room and the sitting room are under flat wing-like roofs that balance on either side of the low sloping gable roof of the main space. Large sliding glass panels and pocketing glass doors foster openness to the front and back yards. In the front there is a fenced-in play space connected to the play room, creating an indoor-outdoor play space that could change in use over the years. The play room can also be closed off from the great room with a large pocketing door. In the rear, everything opens up to a deck overlooking a pool where the family can come together outdoors.
Wood siding travels from exterior to interior, accentuating the indoor-outdoor nature of the house. Where the exterior siding doesn’t come inside, a palette of white oak floors, white walls, walnut cabinetry, and dark window frames ties all the spaces together to create a uniform feeling and flow throughout the house. The custom cabinetry matches the minimal joinery of the rest of the house, a trim-less, minimal appearance. Wood siding was mitered in the corners, including where siding meets the interior drywall. Wall materials were held up off the floor with a minimal reveal. This tight detailing gives a sense of cleanliness to the house.
The garage door of the house is completely flush and of the same material as the garage wall, de-emphasizing the garage door and making the street presentation of the house kinder to the neighborhood.
The house is akin to a custom, modern-day Eichler home in many ways. Inspired by mid-century modern homes with today’s materials, approaches, standards, and technologies. The goals were to create an indoor-outdoor home that was energy-efficient, light and flexible for young children to grow. This 3,000 square foot, 3 bedroom, 2.5 bathroom new house is located in Los Altos in the heart of the Silicon Valley.
Klopf Architecture Project Team: John Klopf, AIA, and Chuang-Ming Liu
Landscape Architect: Outer space Landscape Architects
Structural Engineer: ZFA Structural Engineers
Staging: Da Lusso Design
Photography ©2018 Mariko Reed
Location: Los Altos, CA
Year completed: 2017
Grey and Yellow Living Room Ideas and Designs
1