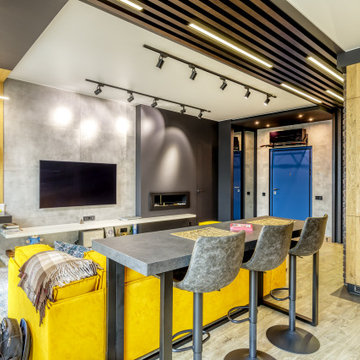Orange Grey and Yellow Living Room Ideas and Designs
Refine by:
Budget
Sort by:Popular Today
1 - 15 of 15 photos
Item 1 of 3
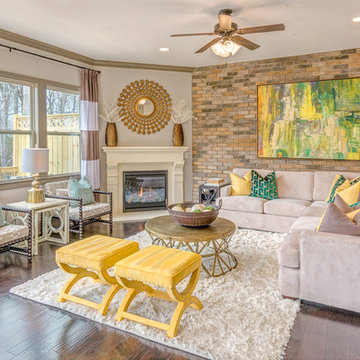
Photo of a classic grey and yellow living room in Atlanta with grey walls, medium hardwood flooring, a corner fireplace and no tv.

Photographer Chuck O'Rear
Large contemporary grey and yellow enclosed living room in San Francisco with white walls, medium hardwood flooring, a ribbon fireplace, a plastered fireplace surround and a concealed tv.
Large contemporary grey and yellow enclosed living room in San Francisco with white walls, medium hardwood flooring, a ribbon fireplace, a plastered fireplace surround and a concealed tv.

Design ideas for a medium sized bohemian formal and grey and yellow open plan living room in Charleston with yellow walls, medium hardwood flooring, no fireplace, no tv and brown floors.
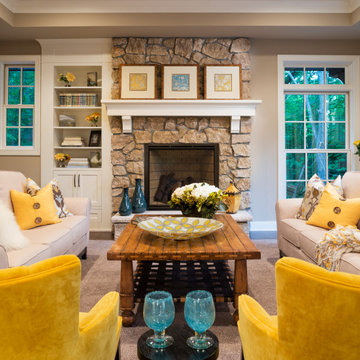
This is an example of a traditional formal and grey and yellow enclosed living room in Minneapolis with beige walls, dark hardwood flooring, a standard fireplace, a stone fireplace surround, no tv and brown floors.

Photography - Nancy Nolan
Walls are Sherwin Williams Alchemy, sconce is Robert Abbey
Large classic grey and yellow enclosed living room in Little Rock with yellow walls, no fireplace, a wall mounted tv and dark hardwood flooring.
Large classic grey and yellow enclosed living room in Little Rock with yellow walls, no fireplace, a wall mounted tv and dark hardwood flooring.

Landmark Photography - Jim Krueger
Inspiration for a medium sized traditional formal and grey and yellow open plan living room in Minneapolis with beige walls, a standard fireplace, a stone fireplace surround, no tv, carpet and beige floors.
Inspiration for a medium sized traditional formal and grey and yellow open plan living room in Minneapolis with beige walls, a standard fireplace, a stone fireplace surround, no tv, carpet and beige floors.
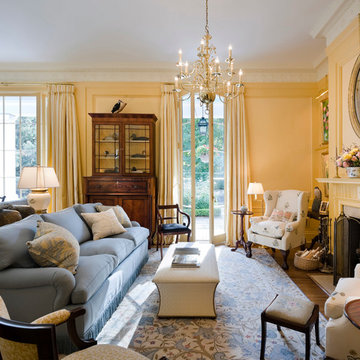
This is an example of a traditional grey and yellow living room in Other with yellow walls, dark hardwood flooring and a standard fireplace.
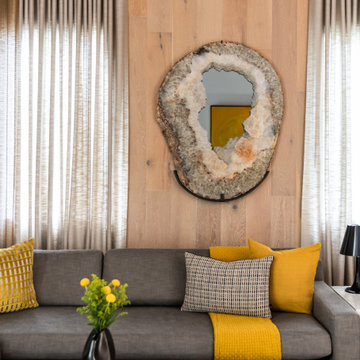
Modern family room with modern furniture and wood ceiling, floor and walls, custom agate mirror
Inspiration for a large beach style grey and yellow open plan living room in Miami with beige walls, beige floors and light hardwood flooring.
Inspiration for a large beach style grey and yellow open plan living room in Miami with beige walls, beige floors and light hardwood flooring.
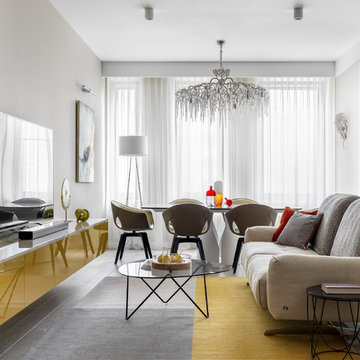
Photo of a contemporary grey and yellow living room in Moscow with grey walls, light hardwood flooring, a freestanding tv, grey floors and feature lighting.

Inspiration for a large industrial grey and yellow open plan living room in Paris with a hanging fireplace, white walls, light hardwood flooring, no tv, beige floors, exposed beams and brick walls.
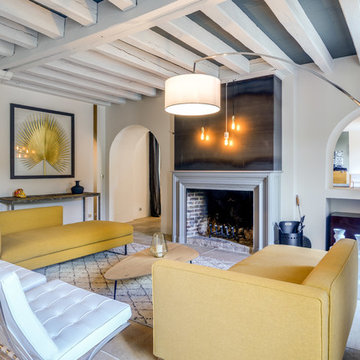
Cheminée revisitée en gris, trumeau recouvert d'une plaque en métal noir brut. Les 3 suspensions lumineuses en marbre et laiton créent un halo de lumière qui anime ce espace cosy. Une palme peinte en doré, apporte de l'éclat à l'espace dans la continuité du jaune.
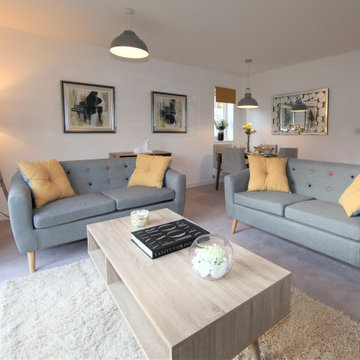
Living room of a three-bed show home completed on behalf of a large, national housing association in Headcorn, Kent. The show home was designed, delivered and installed by ourselves on a purchase basis. We opted for a contemporary but modern Scandinavian design that was perfectly suited to the client's target buyer.

Dans un but d'optimisation d'espace, le projet a été imaginé sous la forme d'un aménagement d'un seul tenant progressant d'un bout à l'autre du studio et regroupant toutes les fonctions.
Ainsi, le linéaire de cuisine intègre de part et d'autres un dressing et une bibliothèque qui se poursuit en banquette pour le salon et se termine en coin bureau, de même que le meuble TV se prolonge en banc pour la salle à manger et devient un coin buanderie au fond de la pièce.
Tous les espaces s'intègrent et s'emboîtent, créant une sensation d'unité. L'emploi du contreplaqué sur l'ensemble des volumes renforce cette unité tout en apportant chaleur et luminosité.
Ne disposant que d'une pièce à vivre et une salle de bain attenante, un système de panneaux coulissants permet de créer un "coin nuit" que l'on peut transformer tantôt en une cabane cosy, tantôt en un espace ouvert sur le séjour. Ce système de délimitation n'est pas sans rappeler les intérieurs nippons qui ont été une grande source d'inspiration pour ce projet. Le washi, traditionnellement utilisé pour les panneaux coulissants des maisons japonaises laisse place ici à du contreplaqué perforé pour un rendu plus graphique et contemporain.
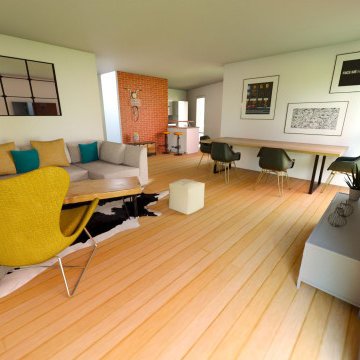
un couple m'a contacté pour la vente de leur bien dans la région parisienne. ça faisait plusieurs mois que ce bien était en vente, mais ce bien avait besoin d'un réaménagement pour créer un coup de cœur. le client m'a demandé un visuel pour présenter aux futurs acquéreurs les possibilités d'aménagement en attendant de réaliser le projet home staging
Orange Grey and Yellow Living Room Ideas and Designs
1
