Yellow Grey and Yellow Living Room Ideas and Designs
Refine by:
Budget
Sort by:Popular Today
1 - 20 of 35 photos
Item 1 of 3
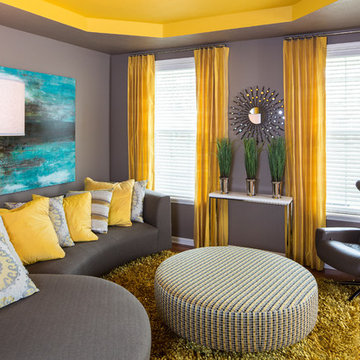
A beautiful Room designed by Rebecca Stratton of Metropolitan Interiors with drapes made by Drapery Street. Picture by Tony Valainas
http://draperystreet.com

Photographer Chuck O'Rear
Large contemporary grey and yellow enclosed living room in San Francisco with white walls, medium hardwood flooring, a ribbon fireplace, a plastered fireplace surround and a concealed tv.
Large contemporary grey and yellow enclosed living room in San Francisco with white walls, medium hardwood flooring, a ribbon fireplace, a plastered fireplace surround and a concealed tv.

Design ideas for a medium sized bohemian formal and grey and yellow open plan living room in Charleston with yellow walls, medium hardwood flooring, no fireplace, no tv and brown floors.
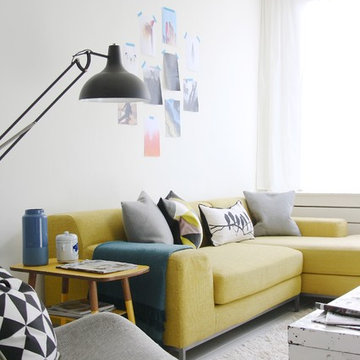
Photo: Holly Marder © 2013 Houzz
Inspiration for a medium sized scandi grey and yellow living room in Amsterdam with white walls and feature lighting.
Inspiration for a medium sized scandi grey and yellow living room in Amsterdam with white walls and feature lighting.
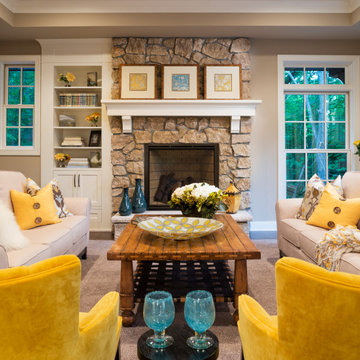
This is an example of a traditional formal and grey and yellow enclosed living room in Minneapolis with beige walls, dark hardwood flooring, a standard fireplace, a stone fireplace surround, no tv and brown floors.

Design ideas for a large contemporary grey and yellow living room in Paris with blue walls, light hardwood flooring, a concealed tv and wallpapered walls.

Klopf Architecture and Outer space Landscape Architects designed a new warm, modern, open, indoor-outdoor home in Los Altos, California. Inspired by mid-century modern homes but looking for something completely new and custom, the owners, a couple with two children, bought an older ranch style home with the intention of replacing it.
Created on a grid, the house is designed to be at rest with differentiated spaces for activities; living, playing, cooking, dining and a piano space. The low-sloping gable roof over the great room brings a grand feeling to the space. The clerestory windows at the high sloping roof make the grand space light and airy.
Upon entering the house, an open atrium entry in the middle of the house provides light and nature to the great room. The Heath tile wall at the back of the atrium blocks direct view of the rear yard from the entry door for privacy.
The bedrooms, bathrooms, play room and the sitting room are under flat wing-like roofs that balance on either side of the low sloping gable roof of the main space. Large sliding glass panels and pocketing glass doors foster openness to the front and back yards. In the front there is a fenced-in play space connected to the play room, creating an indoor-outdoor play space that could change in use over the years. The play room can also be closed off from the great room with a large pocketing door. In the rear, everything opens up to a deck overlooking a pool where the family can come together outdoors.
Wood siding travels from exterior to interior, accentuating the indoor-outdoor nature of the house. Where the exterior siding doesn’t come inside, a palette of white oak floors, white walls, walnut cabinetry, and dark window frames ties all the spaces together to create a uniform feeling and flow throughout the house. The custom cabinetry matches the minimal joinery of the rest of the house, a trim-less, minimal appearance. Wood siding was mitered in the corners, including where siding meets the interior drywall. Wall materials were held up off the floor with a minimal reveal. This tight detailing gives a sense of cleanliness to the house.
The garage door of the house is completely flush and of the same material as the garage wall, de-emphasizing the garage door and making the street presentation of the house kinder to the neighborhood.
The house is akin to a custom, modern-day Eichler home in many ways. Inspired by mid-century modern homes with today’s materials, approaches, standards, and technologies. The goals were to create an indoor-outdoor home that was energy-efficient, light and flexible for young children to grow. This 3,000 square foot, 3 bedroom, 2.5 bathroom new house is located in Los Altos in the heart of the Silicon Valley.
Klopf Architecture Project Team: John Klopf, AIA, and Chuang-Ming Liu
Landscape Architect: Outer space Landscape Architects
Structural Engineer: ZFA Structural Engineers
Staging: Da Lusso Design
Photography ©2018 Mariko Reed
Location: Los Altos, CA
Year completed: 2017
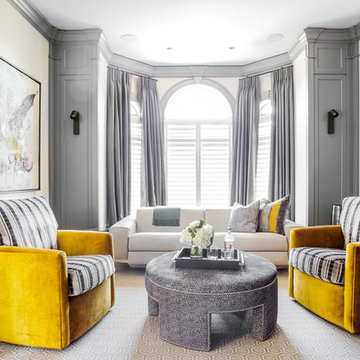
Drew Hadley photographs
Photo of a classic formal and grey and yellow enclosed living room in Montreal with multi-coloured walls, dark hardwood flooring and brown floors.
Photo of a classic formal and grey and yellow enclosed living room in Montreal with multi-coloured walls, dark hardwood flooring and brown floors.
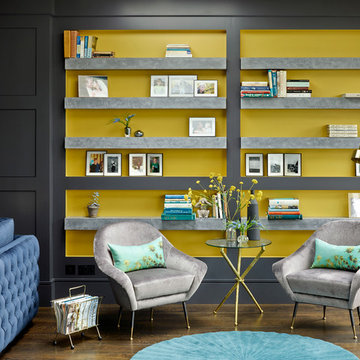
Beautiful contemporary LA cool reception room with gas fire, antique bronzed glass, feature concrete floating shelves, contrast yellow. Rich velvet tones, deep buttoned bespoke chesterfield inspired sofa. Bespoke leather studded bar stools with brass detailing. Antique 1960's Italian chairs in grey velvet. Industrial light fittings.

Inspiration for a medium sized contemporary grey and yellow enclosed living room in Los Angeles with white walls, medium hardwood flooring, no fireplace and no tv.
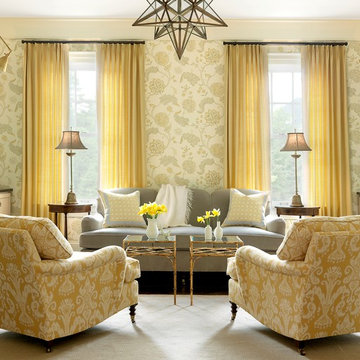
Alise O'Brien Photography
This is an example of a beach style grey and yellow living room in St Louis with beige walls.
This is an example of a beach style grey and yellow living room in St Louis with beige walls.
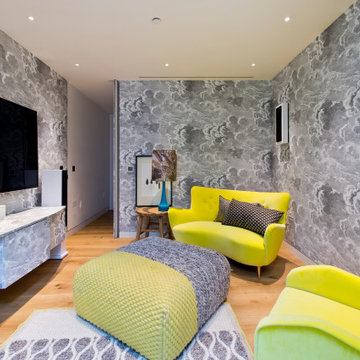
Inspiration for a medium sized contemporary grey and yellow enclosed living room in London with grey walls, light hardwood flooring, a wall mounted tv, beige floors and wallpapered walls.

Photography - Nancy Nolan
Walls are Sherwin Williams Alchemy, sconce is Robert Abbey
Large classic grey and yellow enclosed living room in Little Rock with yellow walls, no fireplace, a wall mounted tv and dark hardwood flooring.
Large classic grey and yellow enclosed living room in Little Rock with yellow walls, no fireplace, a wall mounted tv and dark hardwood flooring.

Landmark Photography - Jim Krueger
Inspiration for a medium sized traditional formal and grey and yellow open plan living room in Minneapolis with beige walls, a standard fireplace, a stone fireplace surround, no tv, carpet and beige floors.
Inspiration for a medium sized traditional formal and grey and yellow open plan living room in Minneapolis with beige walls, a standard fireplace, a stone fireplace surround, no tv, carpet and beige floors.

Living Room looking across exterior terrace to swimming pool.
Design ideas for a large contemporary grey and yellow living room in Christchurch with white walls, a metal fireplace surround, a freestanding tv, beige floors, light hardwood flooring and a ribbon fireplace.
Design ideas for a large contemporary grey and yellow living room in Christchurch with white walls, a metal fireplace surround, a freestanding tv, beige floors, light hardwood flooring and a ribbon fireplace.
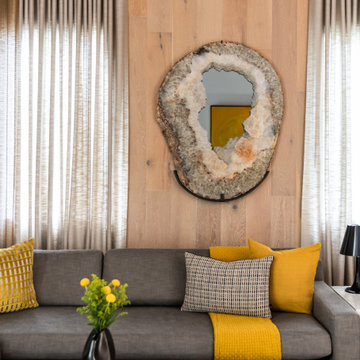
Modern family room with modern furniture and wood ceiling, floor and walls, custom agate mirror
Inspiration for a large beach style grey and yellow open plan living room in Miami with beige walls, beige floors and light hardwood flooring.
Inspiration for a large beach style grey and yellow open plan living room in Miami with beige walls, beige floors and light hardwood flooring.
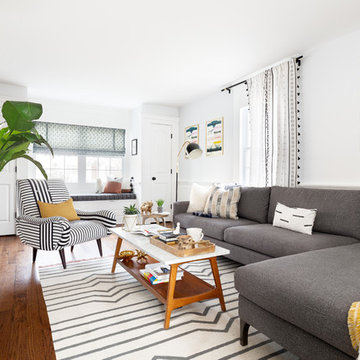
Daniel Wang
This is an example of a medium sized contemporary grey and yellow enclosed living room in New York with white walls, dark hardwood flooring, a freestanding tv, brown floors and a dado rail.
This is an example of a medium sized contemporary grey and yellow enclosed living room in New York with white walls, dark hardwood flooring, a freestanding tv, brown floors and a dado rail.
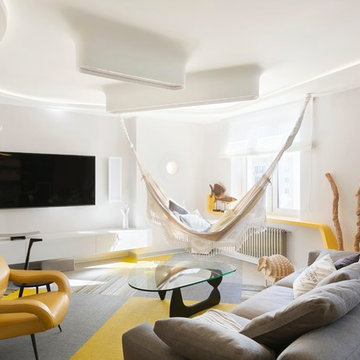
Петухова Нина
Design ideas for a contemporary formal and grey and yellow open plan living room in Yekaterinburg with white walls, carpet and a wall mounted tv.
Design ideas for a contemporary formal and grey and yellow open plan living room in Yekaterinburg with white walls, carpet and a wall mounted tv.
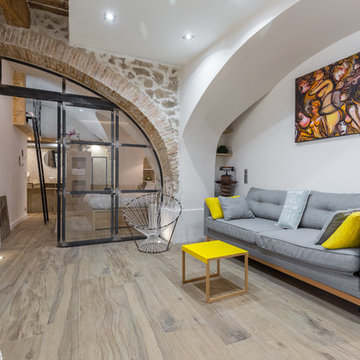
Franck Minieri © 2016 - Houzz
This is an example of a contemporary grey and yellow living room in Nice.
This is an example of a contemporary grey and yellow living room in Nice.
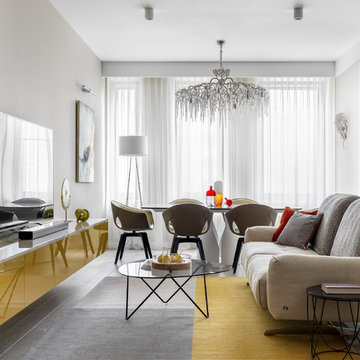
Photo of a contemporary grey and yellow living room in Moscow with grey walls, light hardwood flooring, a freestanding tv, grey floors and feature lighting.
Yellow Grey and Yellow Living Room Ideas and Designs
1