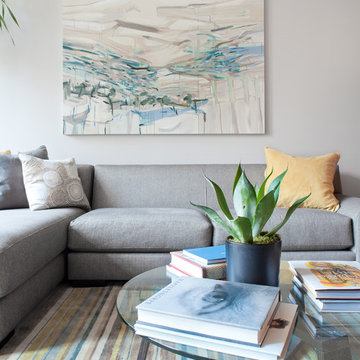Grey and Purple and Grey and Yellow Living Room Ideas and Designs
Refine by:
Budget
Sort by:Popular Today
1 - 20 of 382 photos
Item 1 of 3

Photo of a large classic formal and grey and yellow enclosed living room in London with yellow walls, medium hardwood flooring, a standard fireplace, a stone fireplace surround, a concealed tv, brown floors, a coffered ceiling, wainscoting and a dado rail.

Living Area
Inspiration for a small farmhouse formal and grey and purple open plan living room in Surrey with multi-coloured walls, light hardwood flooring, a wood burning stove, a plastered fireplace surround, no tv, brown floors, exposed beams and a chimney breast.
Inspiration for a small farmhouse formal and grey and purple open plan living room in Surrey with multi-coloured walls, light hardwood flooring, a wood burning stove, a plastered fireplace surround, no tv, brown floors, exposed beams and a chimney breast.

Donna Dotan Photography Inc.
This is an example of a traditional formal and grey and purple living room in New York with white walls, medium hardwood flooring and feature lighting.
This is an example of a traditional formal and grey and purple living room in New York with white walls, medium hardwood flooring and feature lighting.

Contemporary grey and purple living room in New York with beige walls, a standard fireplace and a stone fireplace surround.

Design ideas for a large contemporary formal and grey and purple open plan living room in Adelaide with grey walls, concrete flooring, a standard fireplace, a stone fireplace surround and no tv.

Photo of a medium sized rustic formal and grey and yellow living room in Seattle with concrete flooring, a wood burning stove, beige walls, a metal fireplace surround and no tv.
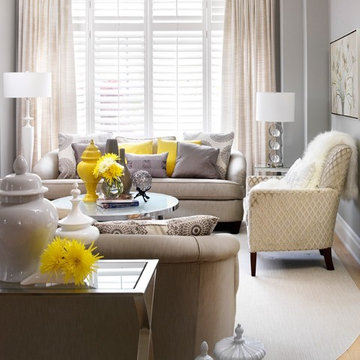
This living room was inspired by the love of neutrals and an urge from the client to incorporate pops of colour.
Yellow and Gray was our launch palette. We soon found lovely visuals, to support our mission. We kept the furniture calm and serene then punched each piece with pops of fun sunshine yellow!!
I know if you read my descriptions Yet again one of my favorite projects!!! I can't help it, I love them all!!
Thanks Jack and Angel, it was a pleasure working with you both :)
This project is 5+ years old. Most items shown are custom (eg. millwork, upholstered furniture, drapery). Most goods are no longer available. Benjamin Moore paint.

For artwork or furniture enquires please email for prices. This artwork is a bespoke piece I designed for the project. Size 100cm x 150cm print on wood then hand distressed. Can be made bespoke in a number of sizes. Sofa from DFS French Connection. Mirror pleases email for prices. Other furniture is now no longer available.

This house is nestled in the suburbs of Detroit. It is a 1950s two story brick colonial that was in major need of some updates. We kept all of the existing architectural features of this home including cove ceilings, wood floors moldings. I didn't want to take away the style of the home, I just wanted to update it. When I started, the floors were stained almost red, every room had a different color on the walls, and the kitchen and bathrooms hadn't been touched in decades. It was all out of date and out of style.
The formal living room is adjacent to the front door and foyer area. The picture window lets in a ton of natural light. The coves, frames and moldings are all painted a bright white with light gray paint on the walls. I kept and repainted the wood mantel, laid new gray ceramic tile in the hearth from Ann Sacks. Photo by Martin Vecchio.
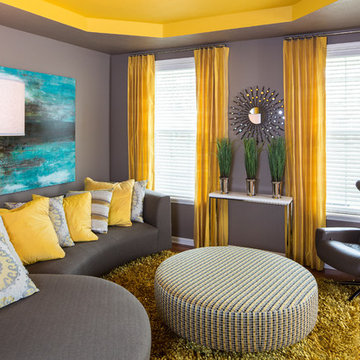
A beautiful Room designed by Rebecca Stratton of Metropolitan Interiors with drapes made by Drapery Street. Picture by Tony Valainas
http://draperystreet.com
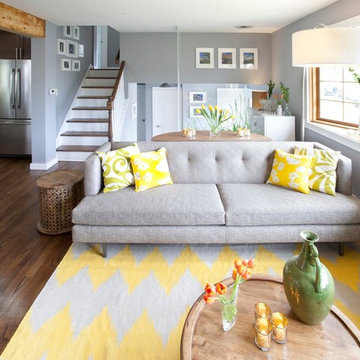
With a major wall removed this space is transformed from a living room to a living floor where different activities connect. The far wall is clad in a sugar cane based paneling painted in high gloss that unifies the space and provides understated texture. Rugs designed by Genevieve Gorder for Capel keep things light and lively. Photo by Chris Amaral

Conception architecturale d’un domaine agricole éco-responsable à Grosseto. Au coeur d’une oliveraie de 12,5 hectares composée de 2400 oliviers, ce projet jouit à travers ses larges ouvertures en arcs d'une vue imprenable sur la campagne toscane alentours. Ce projet respecte une approche écologique de la construction, du choix de matériaux, ainsi les archétypes de l‘architecture locale.
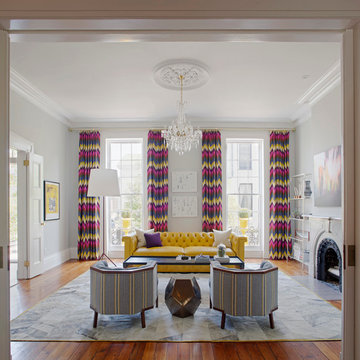
Richard Leo Johnson
Wall Color: Gray Owl - Regal Wall Satin, Latex Flat (Benjamin Moore)
Trim Color: Super White - Oil, Semi Gloss (Benjamin Moore)
Chandelier: Old Plank
Floor Lamp: Jeff Jones
Window Treatment: Adras Ikat - Schumacher
Drapery Hardware: Coastal Simplicity Collection - Kravet
Sofa: Kent Sofa - Hickory Chair
Sofa Fabric - Custom distressed curry leather - Edelman
Coffee Table: Custom Teak with Blackened Steel Tray (Rethink Design Studio, AWD Savannah, Pique Studio)
Lounge Chairs: 1960s Art Deco - Jason Thomas
Lounge Chair Fabric: Osbourne and Little Kinlock Morar - Grizzel and Mann
Side Table: Cole Dodecahedron - Made Goods
Etageres: Worlds Away
Rug: 14x13 Stone Herringbone Cowhide - Yerra
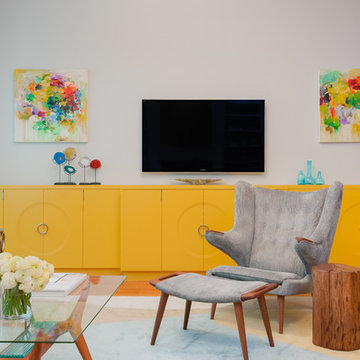
Allison Bitter Photography
Inspiration for a large classic grey and yellow living room in New York with grey walls, medium hardwood flooring and a wall mounted tv.
Inspiration for a large classic grey and yellow living room in New York with grey walls, medium hardwood flooring and a wall mounted tv.
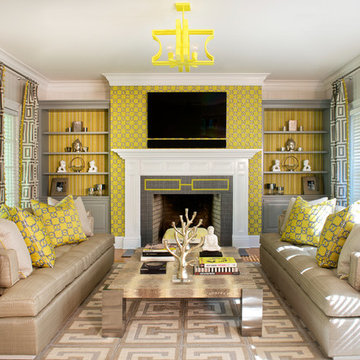
Design ideas for a large contemporary formal and grey and yellow enclosed living room in New York with beige walls, light hardwood flooring, a standard fireplace, a wall mounted tv and a tiled fireplace surround.
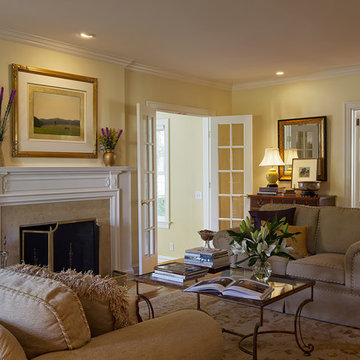
Elegant eclectic living room. Interior decoration by Barbara Feinstein, B Fein Interiors. Rug from Michaelian & Kohlberg. Custom sofas, B Fein Interiors Private Label.
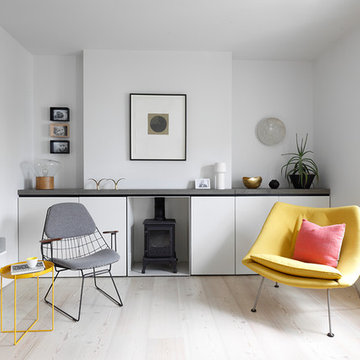
This is an example of a medium sized scandi grey and yellow enclosed living room in London with a reading nook, white walls, no tv, medium hardwood flooring and beige floors.
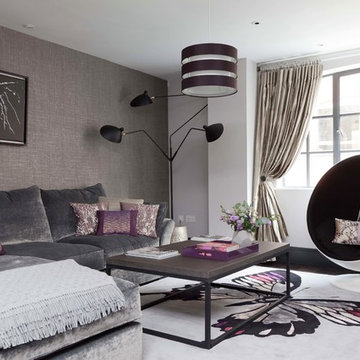
Fiona Walker-Arnott
Inspiration for a small contemporary grey and purple open plan living room in London with grey walls and dark hardwood flooring.
Inspiration for a small contemporary grey and purple open plan living room in London with grey walls and dark hardwood flooring.
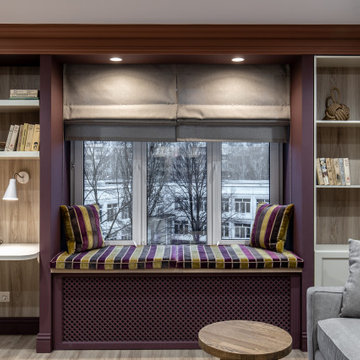
This is an example of a contemporary grey and purple living room in Moscow with beige floors.
Grey and Purple and Grey and Yellow Living Room Ideas and Designs
1
