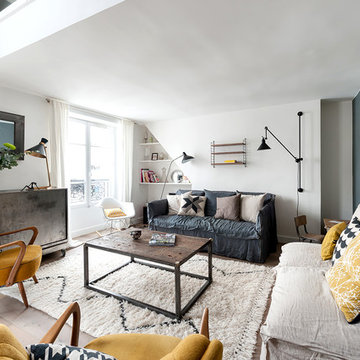Affordable Grey and Yellow Living Room Ideas and Designs
Refine by:
Budget
Sort by:Popular Today
1 - 20 of 65 photos
Item 1 of 3

This house is nestled in the suburbs of Detroit. It is a 1950s two story brick colonial that was in major need of some updates. We kept all of the existing architectural features of this home including cove ceilings, wood floors moldings. I didn't want to take away the style of the home, I just wanted to update it. When I started, the floors were stained almost red, every room had a different color on the walls, and the kitchen and bathrooms hadn't been touched in decades. It was all out of date and out of style.
The formal living room is adjacent to the front door and foyer area. The picture window lets in a ton of natural light. The coves, frames and moldings are all painted a bright white with light gray paint on the walls. I kept and repainted the wood mantel, laid new gray ceramic tile in the hearth from Ann Sacks. Photo by Martin Vecchio.
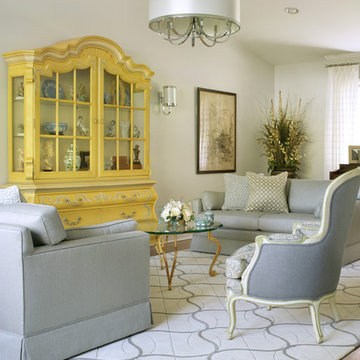
Sustainable design helps environmentally conscious clients update their house and simultaneously balance their own needs and desires with an eye to future buyers. Their intention was to have a fresh, new and thoughtful design, adding value to their home and eliminating any additional negative environmental impact. Their concerns were to reduce waste and eliminate impact on landfills by reclaiming, repurposing, reusing and updating all of their existing fine but very dated furniture and furnishings with a new and contemporary design. The project budget was informed by the prevailing real estate values in their neighborhood.
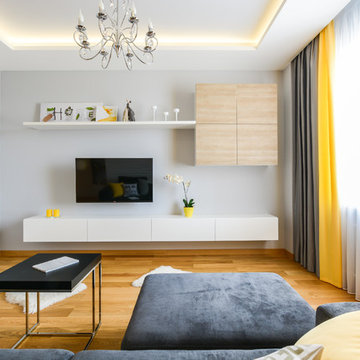
Сергей Кузнецов
Photo of a medium sized contemporary grey and yellow open plan living room in Other with medium hardwood flooring, a wall mounted tv and white walls.
Photo of a medium sized contemporary grey and yellow open plan living room in Other with medium hardwood flooring, a wall mounted tv and white walls.
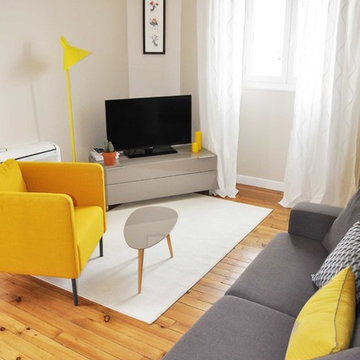
Medium sized contemporary grey and yellow enclosed living room in Paris with beige walls, medium hardwood flooring, no fireplace and a freestanding tv.
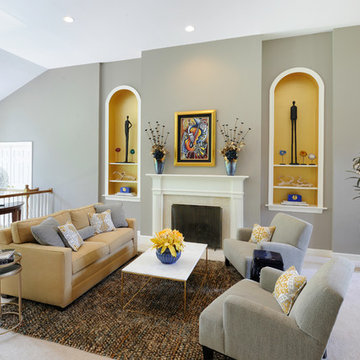
The inspiration for this room came from the existing painting shown above the fireplace.
Design ideas for a medium sized traditional formal and grey and yellow open plan living room in St Louis with grey walls, carpet, a standard fireplace, a tiled fireplace surround and no tv.
Design ideas for a medium sized traditional formal and grey and yellow open plan living room in St Louis with grey walls, carpet, a standard fireplace, a tiled fireplace surround and no tv.
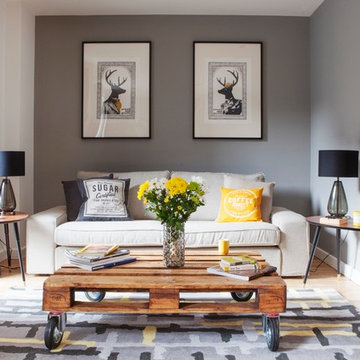
Emma Lewis
Medium sized traditional formal and grey and yellow living room in London with grey walls, light hardwood flooring and feature lighting.
Medium sized traditional formal and grey and yellow living room in London with grey walls, light hardwood flooring and feature lighting.
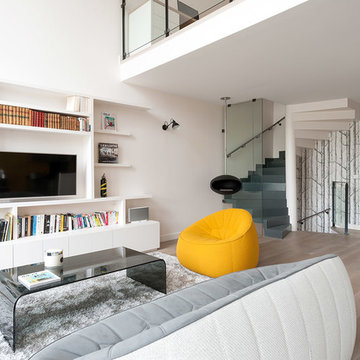
Crédit photos Lionel Moreau
Medium sized scandinavian grey and yellow open plan living room in Paris with a reading nook, white walls, light hardwood flooring and a built-in media unit.
Medium sized scandinavian grey and yellow open plan living room in Paris with a reading nook, white walls, light hardwood flooring and a built-in media unit.
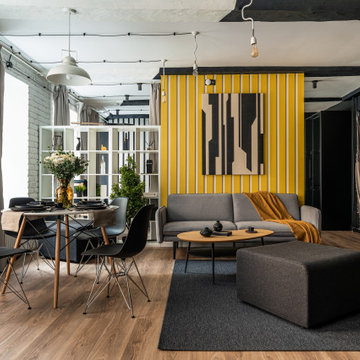
Современный дизайн интерьера гостиной, контрастные цвета, скандинавский стиль. Сочетание белого, черного и желтого. Желтые панели, серый диван. Пример сервировки стола, цветы.
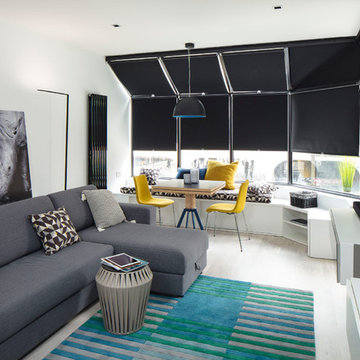
Medium sized contemporary grey and yellow open plan living room in Dublin with a reading nook, white walls, light hardwood flooring, a wall mounted tv and grey floors.
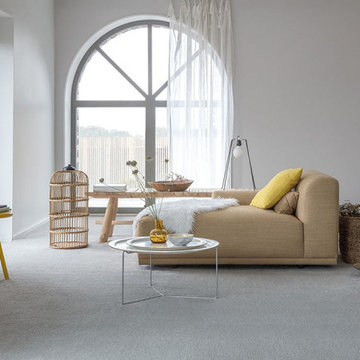
Order vinyl flooring at a great price online. View Carpet, Vinyl Flooring Lino & Carpet Underlay Online. best flooring in uk Fast Delivery and Free Samples are available on all our carpets and vinyl flooring.
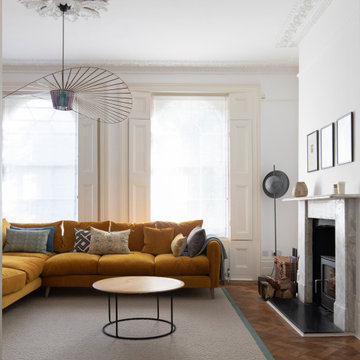
Inspiration for a medium sized contemporary formal and grey and yellow open plan living room in London with white walls, dark hardwood flooring, a stone fireplace surround, a corner tv, brown floors, a coffered ceiling, a wood burning stove and feature lighting.

Inspiration for a large industrial grey and yellow open plan living room in Paris with a hanging fireplace, white walls, light hardwood flooring, no tv, beige floors, exposed beams and brick walls.
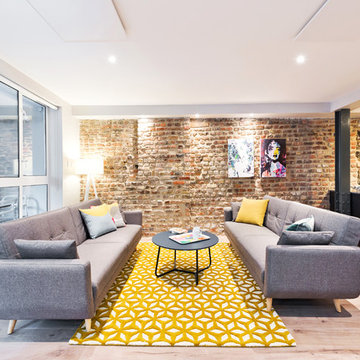
De Urbanic
Design ideas for a medium sized contemporary formal and grey and yellow open plan living room in Dublin with laminate floors, no fireplace, no tv and beige floors.
Design ideas for a medium sized contemporary formal and grey and yellow open plan living room in Dublin with laminate floors, no fireplace, no tv and beige floors.
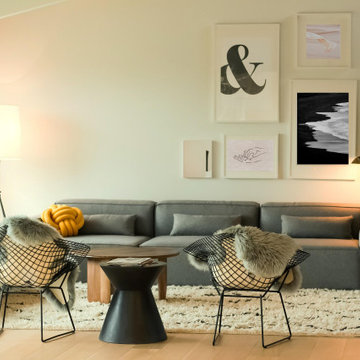
Medium sized scandi grey and yellow enclosed living room feature wall in Other with white walls, light hardwood flooring and beige floors.
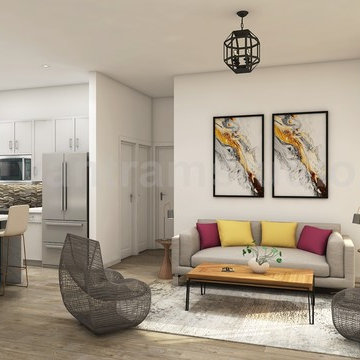
3d interior rendering services of an open kitchen with living room and chair, table are combined in one area of chalet. The interior is decorated with wood and natural materials. Open kitchen living room designs modern living room designs with open plan kitchens note fire under on open plan kitchen living room plans. Modern Living Room with Kitchen Interior Design Collections by Yantram Architectural Studio.
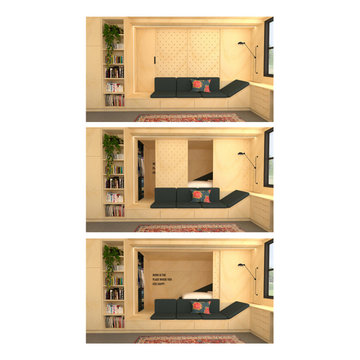
Dans un but d'optimisation d'espace, le projet a été imaginé sous la forme d'un aménagement d'un seul tenant progressant d'un bout à l'autre du studio et regroupant toutes les fonctions.
Ainsi, le linéaire de cuisine intègre de part et d'autres un dressing et une bibliothèque qui se poursuit en banquette pour le salon et se termine en coin bureau, de même que le meuble TV se prolonge en banc pour la salle à manger et devient un coin buanderie au fond de la pièce.
Tous les espaces s'intègrent et s'emboîtent, créant une sensation d'unité. L'emploi du contreplaqué sur l'ensemble des volumes renforce cette unité tout en apportant chaleur et luminosité.
Ne disposant que d'une pièce à vivre et une salle de bain attenante, un système de panneaux coulissants permet de créer un "coin nuit" que l'on peut transformer tantôt en une cabane cosy, tantôt en un espace ouvert sur le séjour. Ce système de délimitation n'est pas sans rappeler les intérieurs nippons qui ont été une grande source d'inspiration pour ce projet. Le washi, traditionnellement utilisé pour les panneaux coulissants des maisons japonaises laisse place ici à du contreplaqué perforé pour un rendu plus graphique et contemporain.
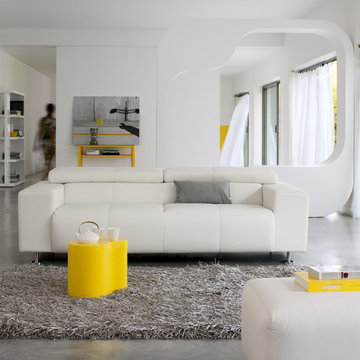
Photo of a medium sized contemporary formal and grey and yellow open plan living room in Strasbourg with white walls and concrete flooring.
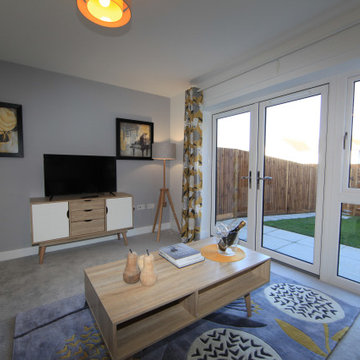
This project was completed on behalf of a housing association in Newhaven, East Sussex. The home is 3-bedrooms and is targeted at those looking to move away from the city but who still want strong links to Bournemouth, Brighton and London. We designed the show home interior then delivered and staged it.
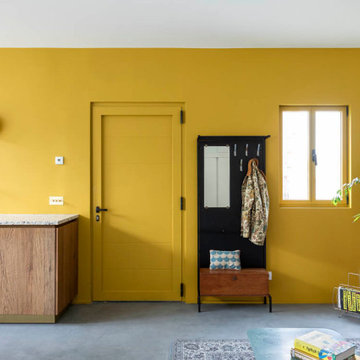
Dans cette maison familiale de 120 m², l’objectif était de créer un espace convivial et adapté à la vie quotidienne avec 2 enfants.
Au rez-de chaussée, nous avons ouvert toute la pièce de vie pour une circulation fluide et une ambiance chaleureuse. Les salles d’eau ont été pensées en total look coloré ! Verte ou rose, c’est un choix assumé et tendance. Dans les chambres et sous l’escalier, nous avons créé des rangements sur mesure parfaitement dissimulés qui permettent d’avoir un intérieur toujours rangé !
Affordable Grey and Yellow Living Room Ideas and Designs
1
