Grey and Yellow Living Room with Light Hardwood Flooring Ideas and Designs
Refine by:
Budget
Sort by:Popular Today
1 - 20 of 62 photos
Item 1 of 3

For artwork or furniture enquires please email for prices. This artwork is a bespoke piece I designed for the project. Size 100cm x 150cm print on wood then hand distressed. Can be made bespoke in a number of sizes. Sofa from DFS French Connection. Mirror pleases email for prices. Other furniture is now no longer available.

This house is nestled in the suburbs of Detroit. It is a 1950s two story brick colonial that was in major need of some updates. We kept all of the existing architectural features of this home including cove ceilings, wood floors moldings. I didn't want to take away the style of the home, I just wanted to update it. When I started, the floors were stained almost red, every room had a different color on the walls, and the kitchen and bathrooms hadn't been touched in decades. It was all out of date and out of style.
The formal living room is adjacent to the front door and foyer area. The picture window lets in a ton of natural light. The coves, frames and moldings are all painted a bright white with light gray paint on the walls. I kept and repainted the wood mantel, laid new gray ceramic tile in the hearth from Ann Sacks. Photo by Martin Vecchio.
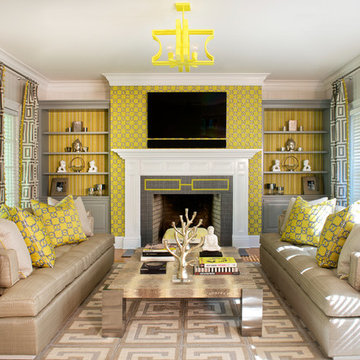
Design ideas for a large contemporary formal and grey and yellow enclosed living room in New York with beige walls, light hardwood flooring, a standard fireplace, a wall mounted tv and a tiled fireplace surround.
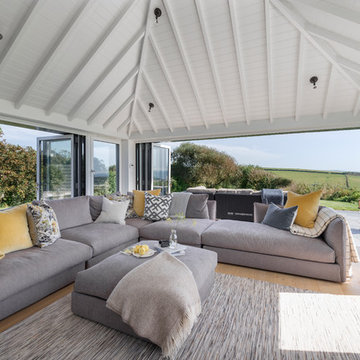
Richard Downer
Overlooking the iconic Devon landmark of Burgh Island and the seaside village of Bigbury-on-Sea this 1960’s bungalow has been transformed into a modern, open plan home with a contemporary remodel and extension.
The kitchen, living and dining areas are located around a central double sided fireplace, sliding folding doors open to link the indoors to the outdoor and help to make the home feel much more spacious.
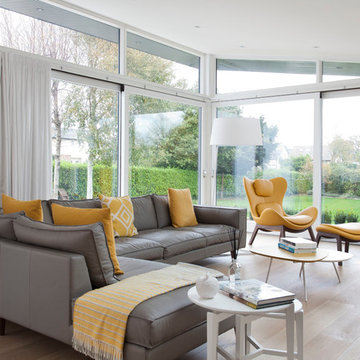
Large contemporary grey and yellow enclosed living room in Dublin with grey walls, light hardwood flooring, no fireplace and beige floors.
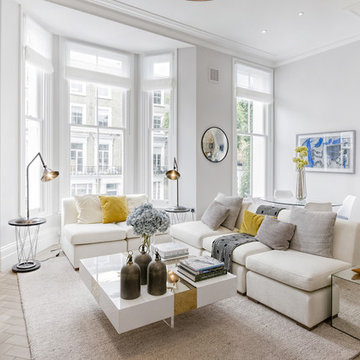
Main Living Room of a contemporary renovation in Chelsea London
Photo of a medium sized traditional grey and yellow open plan living room in London with white walls, a wall mounted tv, beige floors, light hardwood flooring and feature lighting.
Photo of a medium sized traditional grey and yellow open plan living room in London with white walls, a wall mounted tv, beige floors, light hardwood flooring and feature lighting.
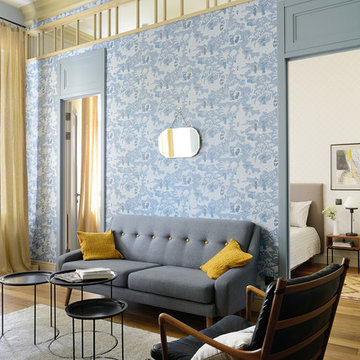
Фотографии Алексея Народицкого и Юлии Голавской
Classic formal and grey and yellow living room in Moscow with blue walls and light hardwood flooring.
Classic formal and grey and yellow living room in Moscow with blue walls and light hardwood flooring.
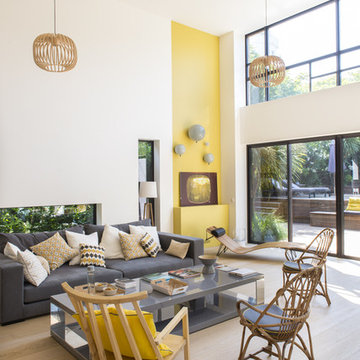
stephen clement
Large scandinavian formal and grey and yellow open plan living room in Other with white walls, light hardwood flooring, no fireplace, no tv and feature lighting.
Large scandinavian formal and grey and yellow open plan living room in Other with white walls, light hardwood flooring, no fireplace, no tv and feature lighting.
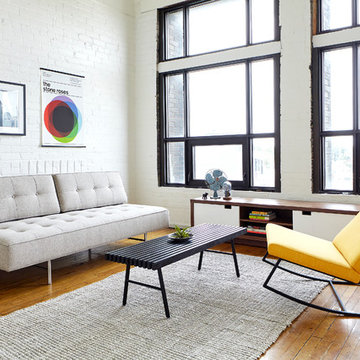
Design ideas for a medium sized contemporary grey and yellow open plan living room in Milwaukee with white walls, light hardwood flooring, no fireplace, no tv and beige floors.

Design ideas for a large contemporary grey and yellow living room in Paris with blue walls, light hardwood flooring, a concealed tv and wallpapered walls.

Klopf Architecture and Outer space Landscape Architects designed a new warm, modern, open, indoor-outdoor home in Los Altos, California. Inspired by mid-century modern homes but looking for something completely new and custom, the owners, a couple with two children, bought an older ranch style home with the intention of replacing it.
Created on a grid, the house is designed to be at rest with differentiated spaces for activities; living, playing, cooking, dining and a piano space. The low-sloping gable roof over the great room brings a grand feeling to the space. The clerestory windows at the high sloping roof make the grand space light and airy.
Upon entering the house, an open atrium entry in the middle of the house provides light and nature to the great room. The Heath tile wall at the back of the atrium blocks direct view of the rear yard from the entry door for privacy.
The bedrooms, bathrooms, play room and the sitting room are under flat wing-like roofs that balance on either side of the low sloping gable roof of the main space. Large sliding glass panels and pocketing glass doors foster openness to the front and back yards. In the front there is a fenced-in play space connected to the play room, creating an indoor-outdoor play space that could change in use over the years. The play room can also be closed off from the great room with a large pocketing door. In the rear, everything opens up to a deck overlooking a pool where the family can come together outdoors.
Wood siding travels from exterior to interior, accentuating the indoor-outdoor nature of the house. Where the exterior siding doesn’t come inside, a palette of white oak floors, white walls, walnut cabinetry, and dark window frames ties all the spaces together to create a uniform feeling and flow throughout the house. The custom cabinetry matches the minimal joinery of the rest of the house, a trim-less, minimal appearance. Wood siding was mitered in the corners, including where siding meets the interior drywall. Wall materials were held up off the floor with a minimal reveal. This tight detailing gives a sense of cleanliness to the house.
The garage door of the house is completely flush and of the same material as the garage wall, de-emphasizing the garage door and making the street presentation of the house kinder to the neighborhood.
The house is akin to a custom, modern-day Eichler home in many ways. Inspired by mid-century modern homes with today’s materials, approaches, standards, and technologies. The goals were to create an indoor-outdoor home that was energy-efficient, light and flexible for young children to grow. This 3,000 square foot, 3 bedroom, 2.5 bathroom new house is located in Los Altos in the heart of the Silicon Valley.
Klopf Architecture Project Team: John Klopf, AIA, and Chuang-Ming Liu
Landscape Architect: Outer space Landscape Architects
Structural Engineer: ZFA Structural Engineers
Staging: Da Lusso Design
Photography ©2018 Mariko Reed
Location: Los Altos, CA
Year completed: 2017
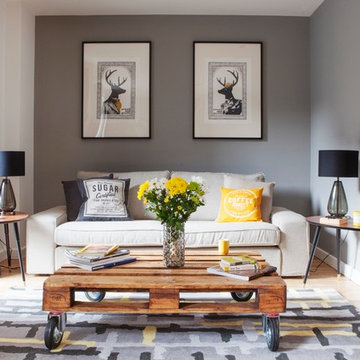
Emma Lewis
Medium sized traditional formal and grey and yellow living room in London with grey walls, light hardwood flooring and feature lighting.
Medium sized traditional formal and grey and yellow living room in London with grey walls, light hardwood flooring and feature lighting.
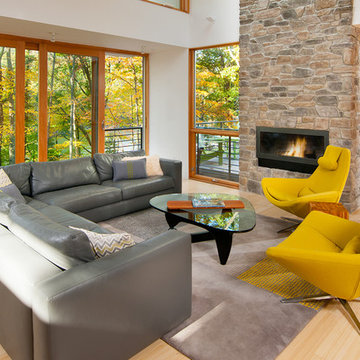
Inspiration for a contemporary formal and grey and yellow open plan living room in Baltimore with white walls, light hardwood flooring, a ribbon fireplace, a stone fireplace surround and no tv.
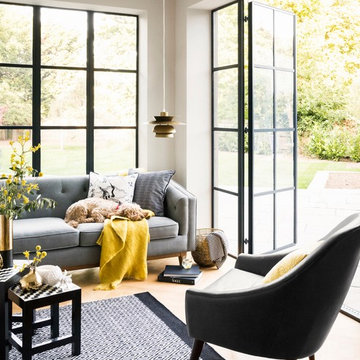
A beautifully considered mix of unconventional design lies at the heart of this eclectic and contemporary collection.
Contemporary grey and yellow living room in London with grey walls and light hardwood flooring.
Contemporary grey and yellow living room in London with grey walls and light hardwood flooring.
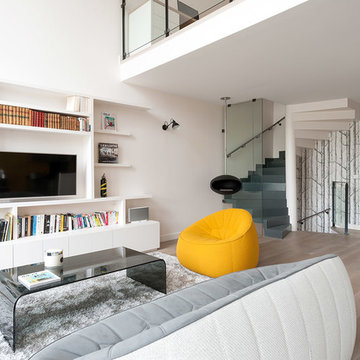
Crédit photos Lionel Moreau
Medium sized scandinavian grey and yellow open plan living room in Paris with a reading nook, white walls, light hardwood flooring and a built-in media unit.
Medium sized scandinavian grey and yellow open plan living room in Paris with a reading nook, white walls, light hardwood flooring and a built-in media unit.
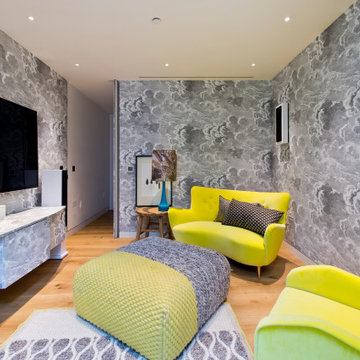
Inspiration for a medium sized contemporary grey and yellow enclosed living room in London with grey walls, light hardwood flooring, a wall mounted tv, beige floors and wallpapered walls.

Living Room looking across exterior terrace to swimming pool.
Design ideas for a large contemporary grey and yellow living room in Christchurch with white walls, a metal fireplace surround, a freestanding tv, beige floors, light hardwood flooring and a ribbon fireplace.
Design ideas for a large contemporary grey and yellow living room in Christchurch with white walls, a metal fireplace surround, a freestanding tv, beige floors, light hardwood flooring and a ribbon fireplace.
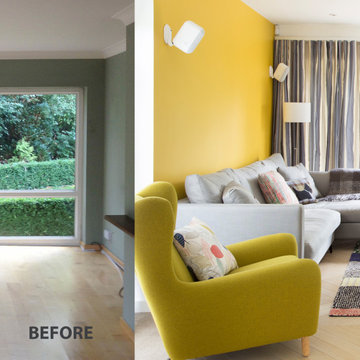
This living space was brought to life with fresh painted walls, x2 bespoke wall units designed by Amberth and timeless furniture pieces.
Photo credit: David Giles
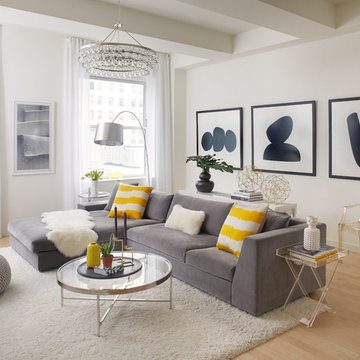
Inspiration for a contemporary formal and grey and yellow enclosed living room in Other with white walls and light hardwood flooring.
![[Fauvet] - Rénovation et aménagement d'un investissement locatif](https://st.hzcdn.com/fimgs/9741974f0500339b_8021-w360-h360-b0-p0--.jpg)
Salon classique chic urbain - Bleu nuit, gris et jaune - Mélange des textures et des matières : noyer, velours, laiton...
Un ameublement confortable et chic, tout en rondeur, qui invite à la fois à la détente et au partage.
Grey and Yellow Living Room with Light Hardwood Flooring Ideas and Designs
1