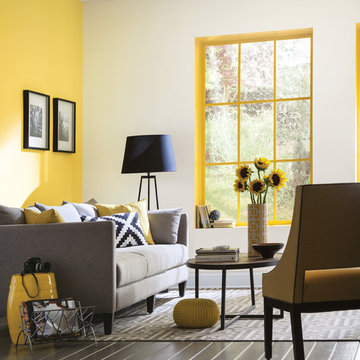Grey and Yellow Living Room Ideas and Designs
Refine by:
Budget
Sort by:Popular Today
141 - 160 of 301 photos
Item 1 of 2
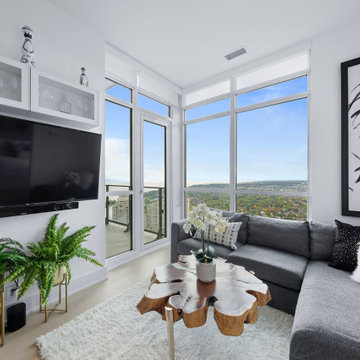
contemporary chic space
Design ideas for a small contemporary grey and yellow open plan living room in Toronto with white walls, light hardwood flooring, a wall mounted tv and beige floors.
Design ideas for a small contemporary grey and yellow open plan living room in Toronto with white walls, light hardwood flooring, a wall mounted tv and beige floors.
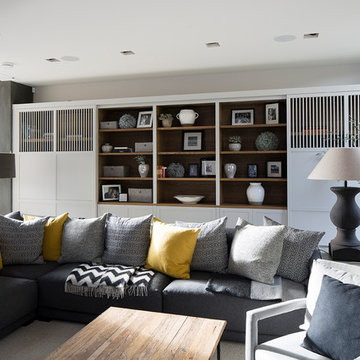
Murray and Murray - Designers and Makers of Bespoke Kitchens and Interiors. Photography: Kevin McCollum
Photo of a medium sized contemporary grey and yellow enclosed living room in Edinburgh with carpet.
Photo of a medium sized contemporary grey and yellow enclosed living room in Edinburgh with carpet.
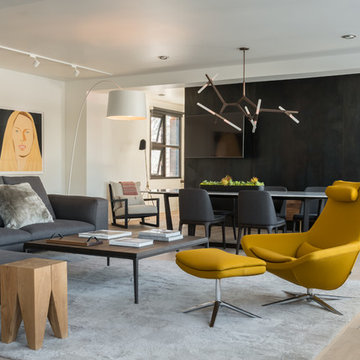
Audrey Hall Photography
This is an example of a contemporary grey and yellow open plan living room in Other with black walls, medium hardwood flooring and brown floors.
This is an example of a contemporary grey and yellow open plan living room in Other with black walls, medium hardwood flooring and brown floors.
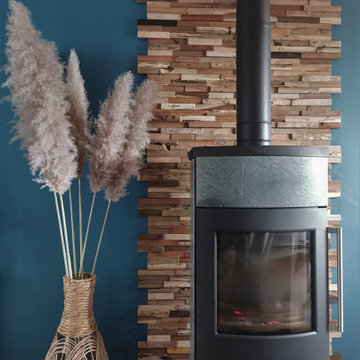
Salon bleu paon et sable fin.
Le salon prend la place de la salle à manger pour une meilleure circulation. Cet espace devient plus intime avec ses 3 murs bleu paon. La cheminée est remplacée par un poêle beaucoup plus moderne, mis en valeur par des parements bois.
Coussin moutarde, bleu et gris.
L'armoire de famille en bois trouve toute sa place dans la salle à manger mise en valeur sur le mur bleu paon.
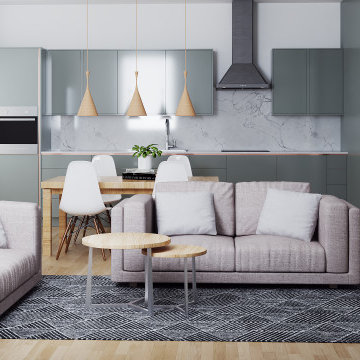
Living Room & Kitchen
This is an example of a medium sized contemporary grey and yellow open plan living room in Cambridgeshire with beige floors and white walls.
This is an example of a medium sized contemporary grey and yellow open plan living room in Cambridgeshire with beige floors and white walls.
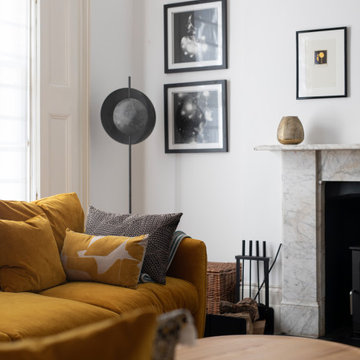
Design ideas for a medium sized contemporary formal and grey and yellow open plan living room in London with white walls, dark hardwood flooring, a wood burning stove, a stone fireplace surround, a corner tv, brown floors, a coffered ceiling and feature lighting.
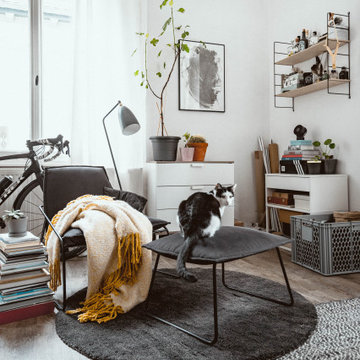
Aus dieser ursprünglichen Single-Studentenwohnung, sollte nun mit Hilfe einfacher & origineller Lösungen, ein roter Faden erzeugt und somit eine Wohlfühlatmosphäre für das junge Paar geschaffen werden. Und natürlich durften dafür auch ein paar ausgewählte Designerstücke als Eyecatcher einziehen.
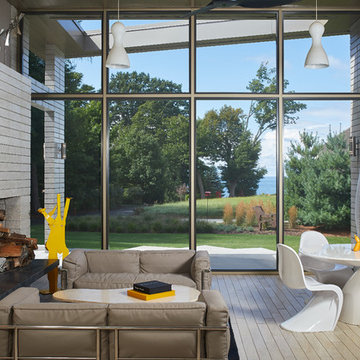
Inspiration for a midcentury grey and yellow open plan living room with grey walls, light hardwood flooring, a standard fireplace, a brick fireplace surround, no tv, beige floors and brick walls.
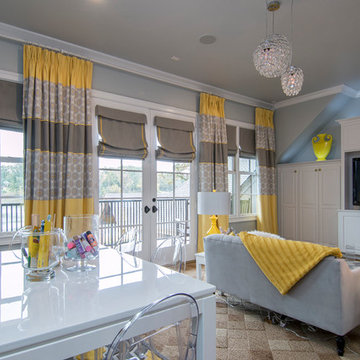
Erika Tammasy
Design ideas for a large modern grey and yellow open plan living room in Dallas with grey walls, carpet, no fireplace and a built-in media unit.
Design ideas for a large modern grey and yellow open plan living room in Dallas with grey walls, carpet, no fireplace and a built-in media unit.

Living space is a convergence of color and eclectic modern furnishings - Architect: HAUS | Architecture For Modern Lifestyles - Builder: WERK | Building Modern - Photo: HAUS
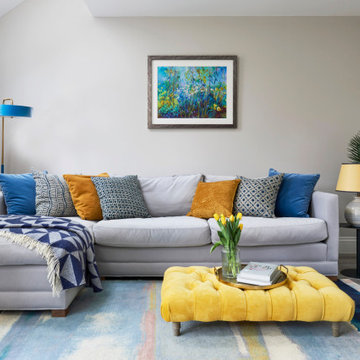
A colourful living room with pops of yellow and blue
Design ideas for a medium sized contemporary grey and yellow open plan living room in Essex with grey walls, vinyl flooring, grey floors and a vaulted ceiling.
Design ideas for a medium sized contemporary grey and yellow open plan living room in Essex with grey walls, vinyl flooring, grey floors and a vaulted ceiling.
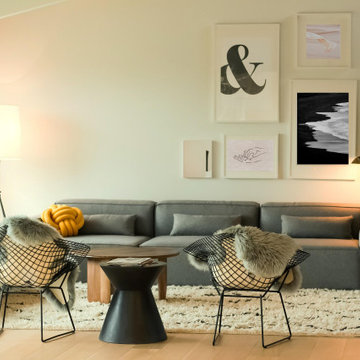
Medium sized scandi grey and yellow enclosed living room feature wall in Other with white walls, light hardwood flooring and beige floors.
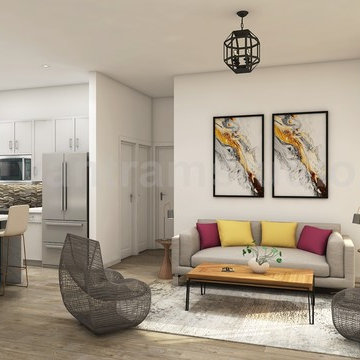
3d interior rendering services of an open kitchen with living room and chair, table are combined in one area of chalet. The interior is decorated with wood and natural materials. Open kitchen living room designs modern living room designs with open plan kitchens note fire under on open plan kitchen living room plans. Modern Living Room with Kitchen Interior Design Collections by Yantram Architectural Studio.
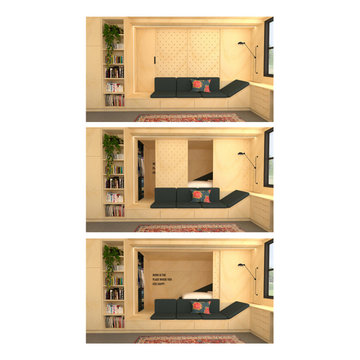
Dans un but d'optimisation d'espace, le projet a été imaginé sous la forme d'un aménagement d'un seul tenant progressant d'un bout à l'autre du studio et regroupant toutes les fonctions.
Ainsi, le linéaire de cuisine intègre de part et d'autres un dressing et une bibliothèque qui se poursuit en banquette pour le salon et se termine en coin bureau, de même que le meuble TV se prolonge en banc pour la salle à manger et devient un coin buanderie au fond de la pièce.
Tous les espaces s'intègrent et s'emboîtent, créant une sensation d'unité. L'emploi du contreplaqué sur l'ensemble des volumes renforce cette unité tout en apportant chaleur et luminosité.
Ne disposant que d'une pièce à vivre et une salle de bain attenante, un système de panneaux coulissants permet de créer un "coin nuit" que l'on peut transformer tantôt en une cabane cosy, tantôt en un espace ouvert sur le séjour. Ce système de délimitation n'est pas sans rappeler les intérieurs nippons qui ont été une grande source d'inspiration pour ce projet. Le washi, traditionnellement utilisé pour les panneaux coulissants des maisons japonaises laisse place ici à du contreplaqué perforé pour un rendu plus graphique et contemporain.
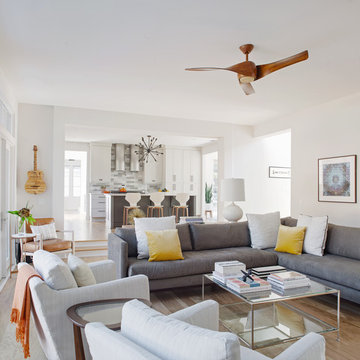
Large contemporary grey and yellow enclosed living room in Atlanta with white walls, light hardwood flooring and no fireplace.
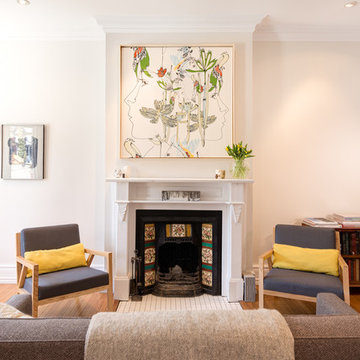
Revelateur Studio
Medium sized contemporary grey and yellow open plan living room in Toronto with white walls, medium hardwood flooring, a standard fireplace, a wooden fireplace surround and no tv.
Medium sized contemporary grey and yellow open plan living room in Toronto with white walls, medium hardwood flooring, a standard fireplace, a wooden fireplace surround and no tv.
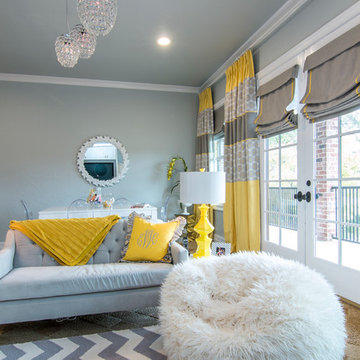
Erika Tammasy
This is an example of a large modern grey and yellow open plan living room in Dallas with grey walls, carpet, no fireplace and no tv.
This is an example of a large modern grey and yellow open plan living room in Dallas with grey walls, carpet, no fireplace and no tv.
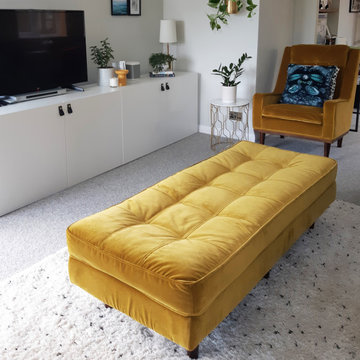
Family Lounge with a full renovation, new scheme for walls, flooring and window treatments. The client was keen on a room that contained an eclectic mix of colour with some fun and luxurious touches. Emma Shipley's beautiful Animalia prints featured heavily in this room. Black and brass accents in the ironmongery and lighting give the interior a crisp look.
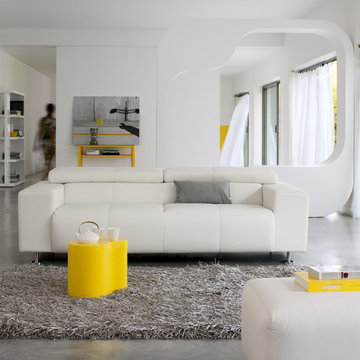
Photo of a medium sized contemporary formal and grey and yellow open plan living room in Strasbourg with white walls and concrete flooring.
Grey and Yellow Living Room Ideas and Designs
8
