Refine by:
Budget
Sort by:Popular Today
181 - 200 of 9,375 photos
Item 1 of 3
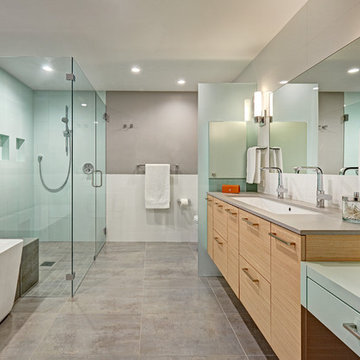
To create a modern version of a Mid Century his and hers grand master bathroom with all amenities and nothing left behind! This bathroom has so much noticeable and hidden “POW” that commands its peaceful spa feeling with a lot of attitude. Maintaining ultra-clean lines yet delivering ample design interest at every detail, this bathroom is eclectically a one of a kind luxury statement.
Photo credit: Fred Donham of PhotographerLink
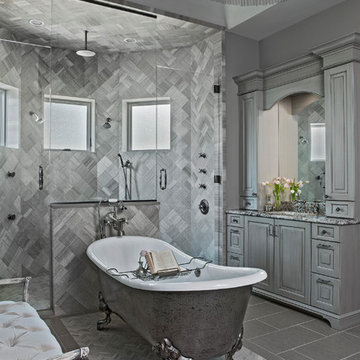
Beth Singer Photography.
Ellwood Interiors.
Ensuite bathroom in Detroit with raised-panel cabinets, grey cabinets, a claw-foot bath, a built-in shower, grey tiles and a hinged door.
Ensuite bathroom in Detroit with raised-panel cabinets, grey cabinets, a claw-foot bath, a built-in shower, grey tiles and a hinged door.
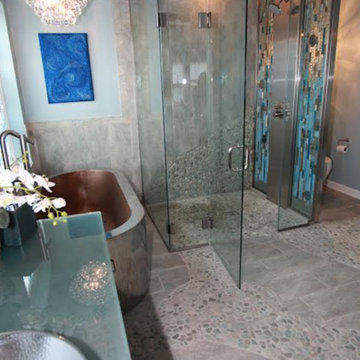
Photo of a large eclectic ensuite bathroom in Philadelphia with flat-panel cabinets, dark wood cabinets, a freestanding bath, a built-in shower, a two-piece toilet, blue walls, pebble tile flooring, a vessel sink, glass worktops and a hinged door.
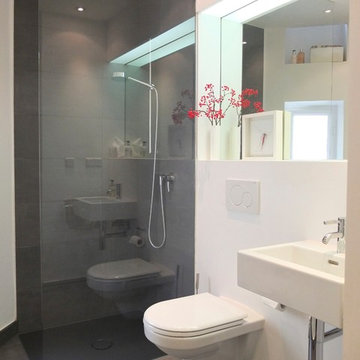
bh
This is an example of a small contemporary shower room bathroom in Berlin with a wall-mounted sink, a built-in shower, white walls, a wall mounted toilet and slate flooring.
This is an example of a small contemporary shower room bathroom in Berlin with a wall-mounted sink, a built-in shower, white walls, a wall mounted toilet and slate flooring.
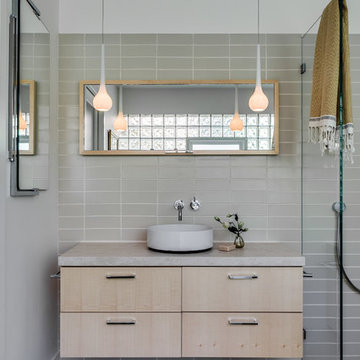
Designer: Floriana Petersen - Floriana Interiors,
Contractor: Steve Werney -Teutonic Construction,
Photo: Christopher Stark
Inspiration for a medium sized modern shower room bathroom in San Francisco with a vessel sink, flat-panel cabinets, light wood cabinets, limestone worktops, a japanese bath, a one-piece toilet, white walls, ceramic flooring, a built-in shower, beige tiles and ceramic tiles.
Inspiration for a medium sized modern shower room bathroom in San Francisco with a vessel sink, flat-panel cabinets, light wood cabinets, limestone worktops, a japanese bath, a one-piece toilet, white walls, ceramic flooring, a built-in shower, beige tiles and ceramic tiles.
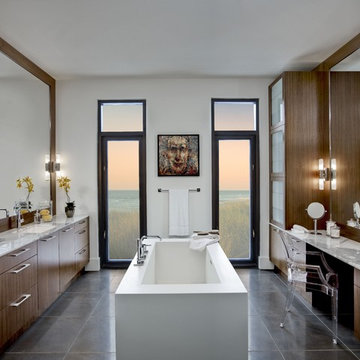
This custom master bath is complete with a seated vanity area and a his and her sink. Mirrors ascending to the ceiling and calacatta marble counter tops complete this contemporary space.
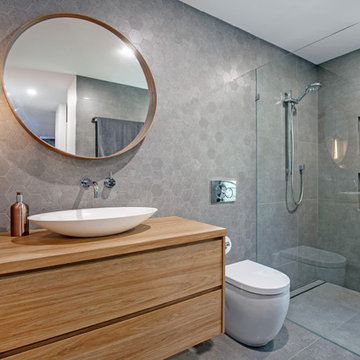
Master bedroom ensuite, hex feature tile, large format wall and floor tiles. In wall cistern, wall taps, feature vanity.
Design ideas for a medium sized contemporary shower room bathroom in Sunshine Coast with medium wood cabinets, grey tiles, porcelain tiles, grey walls, porcelain flooring, a vessel sink, wooden worktops, grey floors, an open shower, flat-panel cabinets, a built-in shower, a one-piece toilet and brown worktops.
Design ideas for a medium sized contemporary shower room bathroom in Sunshine Coast with medium wood cabinets, grey tiles, porcelain tiles, grey walls, porcelain flooring, a vessel sink, wooden worktops, grey floors, an open shower, flat-panel cabinets, a built-in shower, a one-piece toilet and brown worktops.
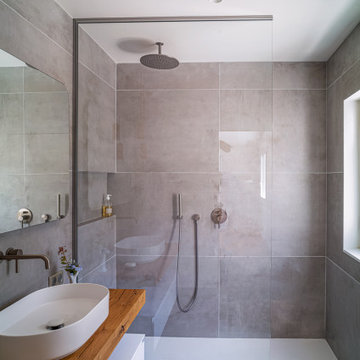
Design ideas for a large nautical shower room bathroom in Nice with flat-panel cabinets, white cabinets, a built-in shower, a two-piece toilet, grey tiles, ceramic tiles, grey walls, ceramic flooring, a built-in sink, wooden worktops, grey floors, an open shower, brown worktops, a single sink and a floating vanity unit.
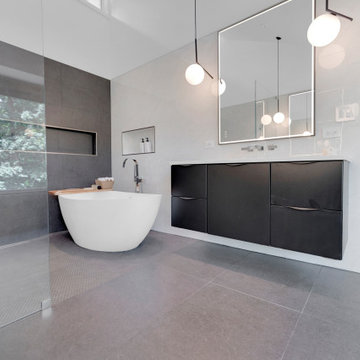
This is an example of a medium sized modern ensuite bathroom in DC Metro with flat-panel cabinets, black cabinets, a freestanding bath, a built-in shower, a one-piece toilet, white tiles, ceramic tiles, mosaic tile flooring, a built-in sink, grey floors, an open shower, white worktops, a wall niche, a single sink and a floating vanity unit.
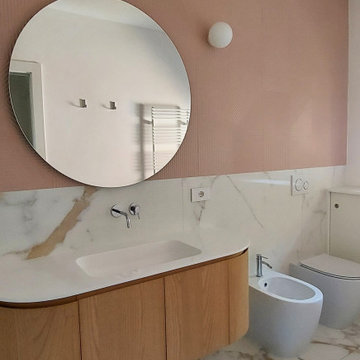
Photo of a medium sized contemporary shower room bathroom in Milan with flat-panel cabinets, light wood cabinets, a built-in shower, a bidet, white tiles, marble tiles, pink walls, ceramic flooring, an integrated sink, white floors, a sliding door, white worktops, a wall niche, a single sink and a floating vanity unit.
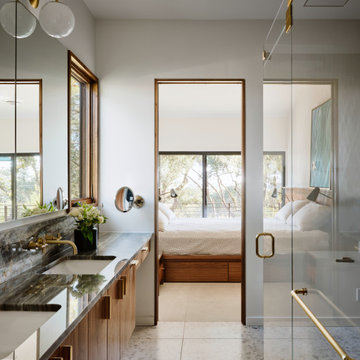
Master Bed/Bath Remodel
Inspiration for a small modern ensuite bathroom in Austin with flat-panel cabinets, dark wood cabinets, a freestanding bath, a built-in shower, a wall mounted toilet, green tiles, ceramic tiles, terrazzo flooring, a submerged sink, quartz worktops, a hinged door, double sinks and a floating vanity unit.
Inspiration for a small modern ensuite bathroom in Austin with flat-panel cabinets, dark wood cabinets, a freestanding bath, a built-in shower, a wall mounted toilet, green tiles, ceramic tiles, terrazzo flooring, a submerged sink, quartz worktops, a hinged door, double sinks and a floating vanity unit.
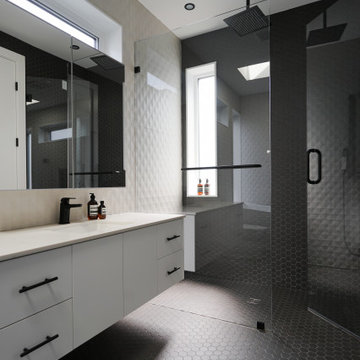
Design ideas for a medium sized modern ensuite bathroom in Vancouver with a freestanding bath, a built-in shower, a one-piece toilet, grey tiles, ceramic tiles, grey walls, ceramic flooring, a vessel sink, quartz worktops, black floors, a hinged door, white worktops, a single sink, a floating vanity unit and a vaulted ceiling.
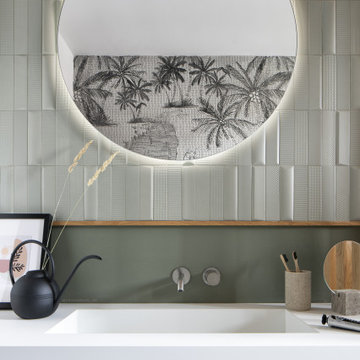
Il bagno padronale è stato pensato come una vera e propria stanza da bagno, un luogo dove rilassarsi davvero, dove godersi qualche minuto in tranquillità lontani dalle interferenze del mondo esterno.
L’intervento è consistito nella ridistribuzione completa dello spazio, rispettando comunque l’architettura originale degli anni ’60, consentendo di valorizzare il progetto autentico senza rinunciare alla modernità.
La scelta cromatica ha un ruolo decisivo nella definizione dell’atmosfera: il verde infatti distende e rasserena, favorisce la riflessione e la calma rallentando la frequenza dei battiti cardiaci ed agevolando la respirazione. La carta da parati di London Art, su design di Davide Marotta, porta con sé un’essenza esotica, donando equilibrio all’ambiente.
Il layout della sala da bagno è stato aiutato da elementi che ne esaltano l'eleganze dell'insieme, la rubinetteria di @ritmonio con la finitura satinata si uniscono ai sanitari di @ceramichecielo e il lavabo in HPL di @arbi. Donano movimento alla simmetria creata con gli elementi su misura in rovere, le piastrelle di @41zero42.
La palette cromatica è stata studiata per garantire il senso di eleganza e sobrietà desiderati dalla committenza conservando comunque inalterata l’identità di Chroma Studio.
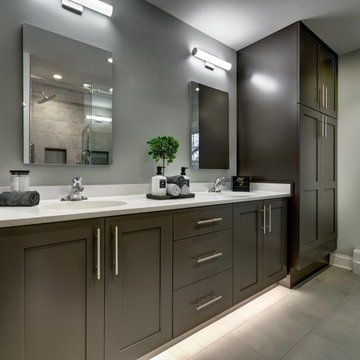
Siteline Cabinetry vanity and tall storage shaker cabinets in dark taupe. Toekick lighting and long handles add function to the beautiful transitional style.
Photo credit: Dennis Jourdan

Pool Bath
Photo of a medium sized classic bathroom in Austin with black cabinets, a built-in shower, blue tiles, blue walls, white floors, an open shower, a single sink and a floating vanity unit.
Photo of a medium sized classic bathroom in Austin with black cabinets, a built-in shower, blue tiles, blue walls, white floors, an open shower, a single sink and a floating vanity unit.
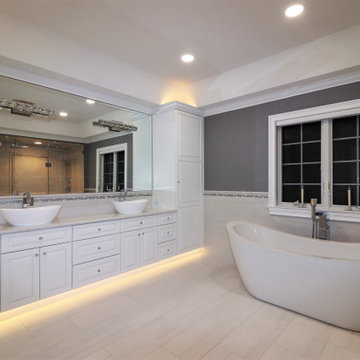
This dream bathroom has everything one can wish for an ideal bathroom escape. It doesn’t just look fabulous – it works well and it is built to stand the test of time.
This bathroom was designed as a private oasis, a place to relax and unwind. Spa-like environment is created by expansive double-sink custom vanity, an elegant free standing tub, and a spacious two-person barrier-free shower with a floating bench. Toilet is concealed within a separate nook behind a pocket door.
Main bathroom area is outlined by a tray ceiling perimeter. The room looks open, airy and spacious. Nothing interferes with the ceiling design and overall space configuration. It hasn’t always been that way. Former layout had serious pitfalls that made the room look much smaller. The shower concealed behind solid walls protruded into the main area clashing with the tray ceiling geometry. Massive shower stall took up significant amount of the room leaving no continuous wall space for a double sink vanity. There were two separate vanities with a dead corner space between them. At the same time, the toilet room was quite spacious with just one fixture in the far end.
New layout not only looks better, it allows for a better functionality and fully reveals the space potential. The toilet was relocated to occupy the former linen closet space slightly expanded into adjacent walk-in closet. Shower was moved into the bigger alcove, away from the tray ceiling area. It opened up the room while giving space for a gorgeous wall-to-wall vanity. Having a full glass wall, the shower extends the space even further. Sparkling glass creates no barrier to the eyesight. The room feels clean, breezy and extra spacious. Gorgeous frame-less shower enclosure with glass-to-glass clamps and hinges shows off premium tile designs of the accent shower wall.
Free standing tub remained in its original place in front of the window. With no solid shower walls nearby, it became a focal point adorned with the new crystal chandelier above it. This two-tier gorgeous chandelier makes the bathroom feel incredibly grand. A touch of luxury is showing up in timeless polished chrome faucet finish selections as well.
New expansive custom vanity has his and her full height linen towers, his and her sink cabinets with two individual banks of drawers on the sides and one shared drawer cabinet in the middle containing a charging station in the upper drawer.
Vanity counter tops and floating shower seat top are made of high-end quartz.
Vessel sinks resemble the shape and style of the free-standing tub.
To make the room feel even more spacious and to showcase the shower area in the reflection, a full size mirror is installed over the vanity. Crystal sconces are installed directly into the mirror.
Crisp classic white tile gives the room a timeless sense of polish and luxury. Walls around the perimeter of the entire bathroom are tiled half way. Three rows of 12”x 24” porcelain tile resembling white marble are crowned with a thin row of intricate glass tiles with marble accents, and a chair rail tile.
Tile design flows into a spacious barrier-free two-person walk-in shower. Two more tile patterns of the same tile collection are brought into play. Rear wall is adorned with a picture frame made out of 12”x12” tiles laid at 45 degree angle within the same chair rail and glass tile border. Shower floor is made of small hexagon tiles for proper drainage.
Shower area has two hidden from plain sight niches to contain shampoo bottles and toiletries. The rear side of the niches is made of glass mosaics for a waterfall effect.
To showcase the picture frame inside the shower, the accent shower wall is washed with cascading light from a discrete LED strip tucked in a cove behind “floating” shower ceiling platform.
Multiple shower heads (two ceiling-mount rain heads, one multi-functional wall mount shower head, and a handheld shower) are able to provide a fully customizable shower experience.
Despite of many hard surfaces and shiny finishes, which can sometimes lead to a cold impersonal feeling, this bathroom is cozy and truly welcoming. This sense of warms is maintained by exclusive multi-functional layered lighting. Carefully designed groups of lights (all having a dimmer control) can be used simultaneously, in various combinations, or separately to create numerous different effects and perfect atmosphere for every mood and occasion. Some lights have smart controls and can be operated remotely.
Amazing effect can be achieved by dimmable toe kick perimeter lighting. With the ceiling lights turned off, the vanity looks as if it is floating in the air. Multifaceted crystal fixtures produce cascades of sparkling rainbow reflections dancing around the room and creating an illusion of a starry sky.
Programmable radiant heating floor offers additional warmth and comfort to the room.
This bathroom is well suited for either a quick morning shower or a night in for ultimate relaxation with a champagne toast and a long soak in the freestanding tub.
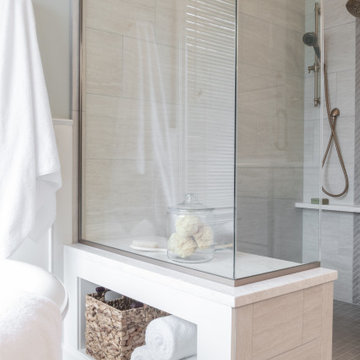
This is an example of a large classic ensuite bathroom in St Louis with freestanding cabinets, grey cabinets, a freestanding bath, a built-in shower, grey tiles, ceramic tiles, grey walls, ceramic flooring, a submerged sink, engineered stone worktops, grey floors, a hinged door and white worktops.

Reagen Taylor Photography
Medium sized contemporary ensuite bathroom in Milwaukee with white cabinets, a freestanding bath, a built-in shower, white tiles, blue walls, porcelain flooring, a submerged sink, onyx worktops, grey floors, a hinged door, grey worktops, porcelain tiles and flat-panel cabinets.
Medium sized contemporary ensuite bathroom in Milwaukee with white cabinets, a freestanding bath, a built-in shower, white tiles, blue walls, porcelain flooring, a submerged sink, onyx worktops, grey floors, a hinged door, grey worktops, porcelain tiles and flat-panel cabinets.

This is an example of a medium sized contemporary shower room bathroom in Frankfurt with a freestanding bath, a built-in shower, a wall mounted toilet, grey tiles, a vessel sink, grey floors, open cabinets, light wood cabinets, grey walls, slate flooring, wooden worktops, brown worktops and a sliding door.
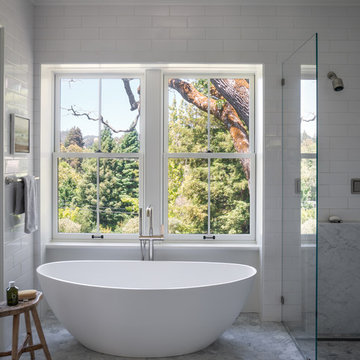
Photo of a large contemporary ensuite bathroom in San Francisco with a freestanding bath, a built-in shower, white tiles, white walls, mosaic tile flooring, grey floors, an open shower, flat-panel cabinets, white cabinets, metro tiles, a submerged sink, marble worktops and grey worktops.
Grey Bathroom and Cloakroom with a Built-in Shower Ideas and Designs
10

