Refine by:
Budget
Sort by:Popular Today
201 - 220 of 9,375 photos
Item 1 of 3

The homeowners had just purchased this home in El Segundo and they had remodeled the kitchen and one of the bathrooms on their own. However, they had more work to do. They felt that the rest of the project was too big and complex to tackle on their own and so they retained us to take over where they left off. The main focus of the project was to create a master suite and take advantage of the rather large backyard as an extension of their home. They were looking to create a more fluid indoor outdoor space.
When adding the new master suite leaving the ceilings vaulted along with French doors give the space a feeling of openness. The window seat was originally designed as an architectural feature for the exterior but turned out to be a benefit to the interior! They wanted a spa feel for their master bathroom utilizing organic finishes. Since the plan is that this will be their forever home a curbless shower was an important feature to them. The glass barn door on the shower makes the space feel larger and allows for the travertine shower tile to show through. Floating shelves and vanity allow the space to feel larger while the natural tones of the porcelain tile floor are calming. The his and hers vessel sinks make the space functional for two people to use it at once. The walk-in closet is open while the master bathroom has a white pocket door for privacy.
Since a new master suite was added to the home we converted the existing master bedroom into a family room. Adding French Doors to the family room opened up the floorplan to the outdoors while increasing the amount of natural light in this room. The closet that was previously in the bedroom was converted to built in cabinetry and floating shelves in the family room. The French doors in the master suite and family room now both open to the same deck space.
The homes new open floor plan called for a kitchen island to bring the kitchen and dining / great room together. The island is a 3” countertop vs the standard inch and a half. This design feature gives the island a chunky look. It was important that the island look like it was always a part of the kitchen. Lastly, we added a skylight in the corner of the kitchen as it felt dark once we closed off the side door that was there previously.
Repurposing rooms and opening the floor plan led to creating a laundry closet out of an old coat closet (and borrowing a small space from the new family room).
The floors become an integral part of tying together an open floor plan like this. The home still had original oak floors and the homeowners wanted to maintain that character. We laced in new planks and refinished it all to bring the project together.
To add curb appeal we removed the carport which was blocking a lot of natural light from the outside of the house. We also re-stuccoed the home and added exterior trim.
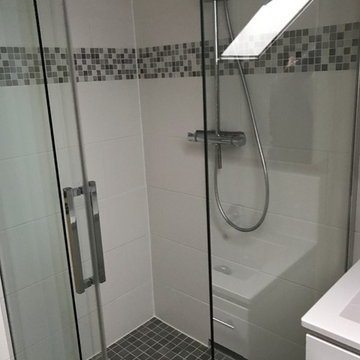
Small contemporary shower room bathroom in Frankfurt with flat-panel cabinets, white cabinets, a built-in shower, a wall mounted toilet, white tiles, ceramic tiles, white walls, marble flooring, an integrated sink, solid surface worktops, beige floors and a sliding door.
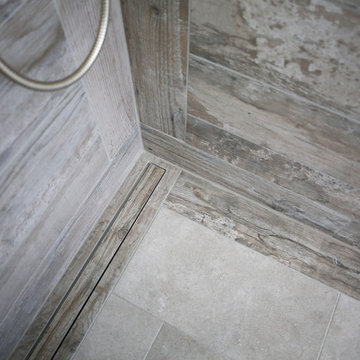
Photo by: Kelly Hess
Medium sized rural ensuite bathroom in Philadelphia with flat-panel cabinets, brown cabinets, a built-in shower, a two-piece toilet, brown tiles, porcelain tiles, grey walls, porcelain flooring, a submerged sink, granite worktops, beige floors and an open shower.
Medium sized rural ensuite bathroom in Philadelphia with flat-panel cabinets, brown cabinets, a built-in shower, a two-piece toilet, brown tiles, porcelain tiles, grey walls, porcelain flooring, a submerged sink, granite worktops, beige floors and an open shower.
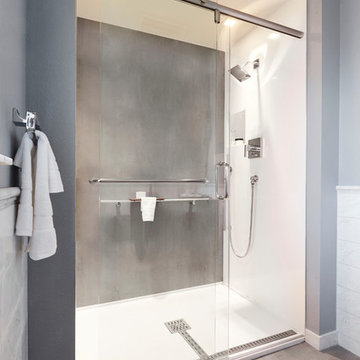
Single slab wall, roller mount sliding glass door
Small modern shower room bathroom in Dallas with flat-panel cabinets, black cabinets, a built-in shower, a two-piece toilet, grey tiles, stone slabs, grey walls, ceramic flooring, a submerged sink and granite worktops.
Small modern shower room bathroom in Dallas with flat-panel cabinets, black cabinets, a built-in shower, a two-piece toilet, grey tiles, stone slabs, grey walls, ceramic flooring, a submerged sink and granite worktops.
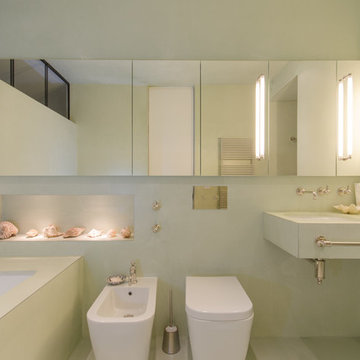
Fotos: www.tegosophie.de
Medium sized contemporary bathroom in Munich with a submerged bath, a bidet, green walls, raised-panel cabinets, green cabinets, a built-in shower, green floors, an open shower, an integrated sink, a wall niche and a single sink.
Medium sized contemporary bathroom in Munich with a submerged bath, a bidet, green walls, raised-panel cabinets, green cabinets, a built-in shower, green floors, an open shower, an integrated sink, a wall niche and a single sink.
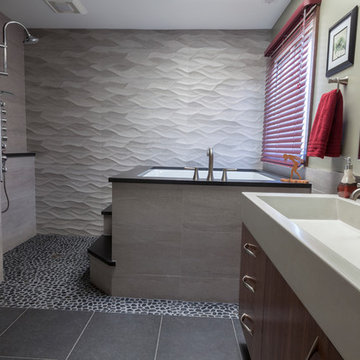
From the mis-matched cabinetry, to the floral wallpaper border, to the hot air balloon accent tiles, the former state of this master bathroom held no relationship to its laid-back bachelor owner. Inspired by his travels, his stays at luxury hotel suites and longing for zen appeal, the homeowner called in designer Rachel Peterson of Simply Baths, Inc. to help him overhaul the room. Removing walls to open up the space and adding a calming neutral grey palette left the space uninterrupted, modern and fresh. To make better use of this 9x9 bathroom, the walk-in shower and Japanese soaking tub share the same space & create the perfect opportunity for a textured, tiled accent wall. Meanwhile, the custom concrete sink offers just the right amount of industrial edge. The end result is a better compliment to the homeowner and his lifestyle & gives the term "man cave" a whole new meaning.
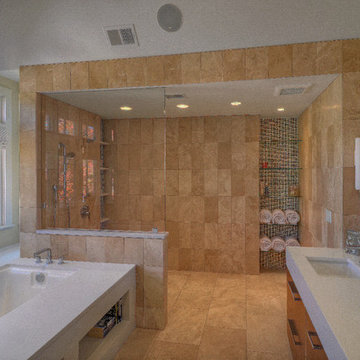
This master bath is built with in a large gabled dormer. The shower is large enough not to require a complete enclosure, just a glass splash guard. The shower floor slopes gently toward the fixture wall to a linear drain.
DW Ricks Architects + Associates
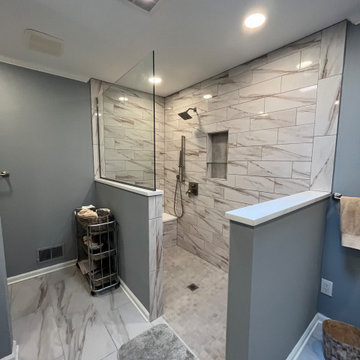
This master bathroom remodel created an absolutely timeless space. From its zero-threshold walk in shower, to the spacious double vanity, this bathroom is build to accommodate your needs at all points in life. The heated exhaust fan, tiled shower, and warm lighting will make you never want to leave@
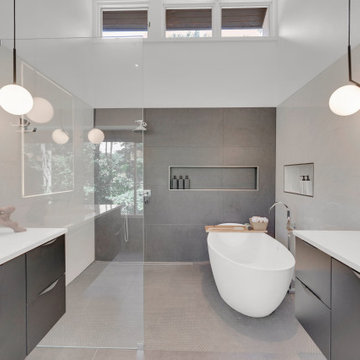
Design ideas for a medium sized modern ensuite bathroom in DC Metro with flat-panel cabinets, black cabinets, a freestanding bath, a built-in shower, a one-piece toilet, white tiles, ceramic tiles, mosaic tile flooring, a built-in sink, grey floors, an open shower, white worktops, a wall niche, a single sink and a floating vanity unit.
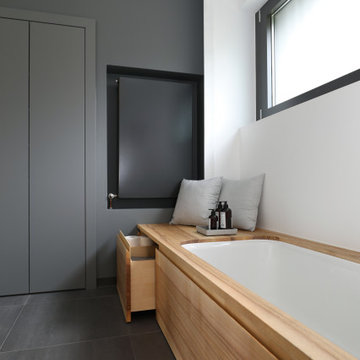
Photo of a medium sized modern ensuite bathroom in Frankfurt with flat-panel cabinets, light wood cabinets, a submerged bath, a built-in shower, a one-piece toilet, grey tiles, white walls, a vessel sink, solid surface worktops, grey floors, a shower curtain, a wall niche, double sinks and a floating vanity unit.
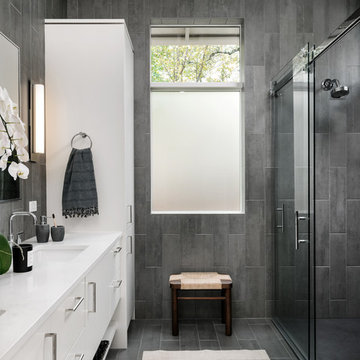
Contemporary bathroom in Austin with flat-panel cabinets, white cabinets, a built-in shower, grey tiles, a submerged sink, grey floors, a sliding door, white worktops and double sinks.
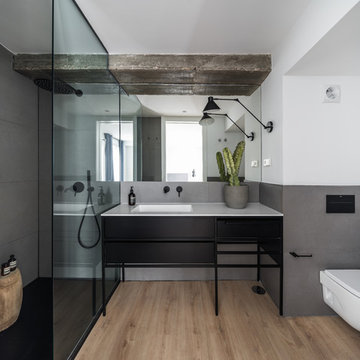
Design ideas for a contemporary grey and black shower room bathroom in Other with black cabinets, a built-in shower, grey tiles, white walls, an integrated sink, beige floors, an open shower, white worktops and flat-panel cabinets.
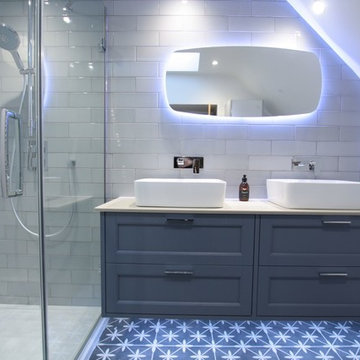
Utopia's Roseberry wall-hung units combine the appeal of painted timber with contemporary styling. The 'Eclipse' feature mirror with it's gentle curves echos the basins and brass-ware but balances the crisp lines of the furniture and tiles.
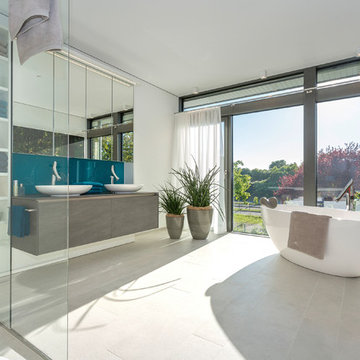
HUF HAUS GmbH u. Co.KG
Design ideas for a large contemporary ensuite bathroom in Other with grey cabinets, a freestanding bath, white walls, a vessel sink, grey worktops, a built-in shower, a wall mounted toilet, white tiles, ceramic tiles, ceramic flooring, tiled worktops, white floors, an open shower and flat-panel cabinets.
Design ideas for a large contemporary ensuite bathroom in Other with grey cabinets, a freestanding bath, white walls, a vessel sink, grey worktops, a built-in shower, a wall mounted toilet, white tiles, ceramic tiles, ceramic flooring, tiled worktops, white floors, an open shower and flat-panel cabinets.
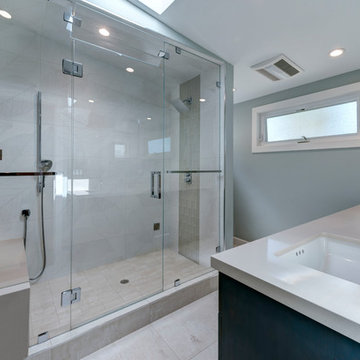
A bathroom with a walk in big shower and bench. His & her sinks. Light colors to ensure the room looks spacious.
Inspiration for a small contemporary ensuite bathroom in San Francisco with a built-in shower, beige tiles, grey walls, ceramic flooring, a built-in sink, beige floors, a hinged door and white worktops.
Inspiration for a small contemporary ensuite bathroom in San Francisco with a built-in shower, beige tiles, grey walls, ceramic flooring, a built-in sink, beige floors, a hinged door and white worktops.
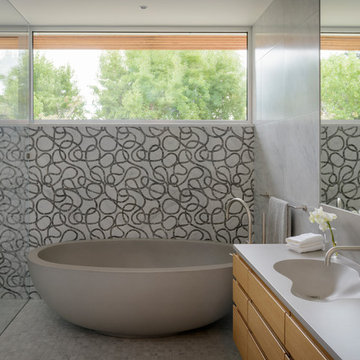
Freestanding concrete tub with carved marble wall tile
Inspiration for a contemporary ensuite bathroom in San Francisco with shaker cabinets, medium wood cabinets, a freestanding bath, a built-in shower, grey tiles, mosaic tiles, grey walls, medium hardwood flooring, a submerged sink, concrete worktops, brown floors, a hinged door and grey worktops.
Inspiration for a contemporary ensuite bathroom in San Francisco with shaker cabinets, medium wood cabinets, a freestanding bath, a built-in shower, grey tiles, mosaic tiles, grey walls, medium hardwood flooring, a submerged sink, concrete worktops, brown floors, a hinged door and grey worktops.

SeaThru is a new, waterfront, modern home. SeaThru was inspired by the mid-century modern homes from our area, known as the Sarasota School of Architecture.
This homes designed to offer more than the standard, ubiquitous rear-yard waterfront outdoor space. A central courtyard offer the residents a respite from the heat that accompanies west sun, and creates a gorgeous intermediate view fro guest staying in the semi-attached guest suite, who can actually SEE THROUGH the main living space and enjoy the bay views.
Noble materials such as stone cladding, oak floors, composite wood louver screens and generous amounts of glass lend to a relaxed, warm-contemporary feeling not typically common to these types of homes.
Photos by Ryan Gamma Photography
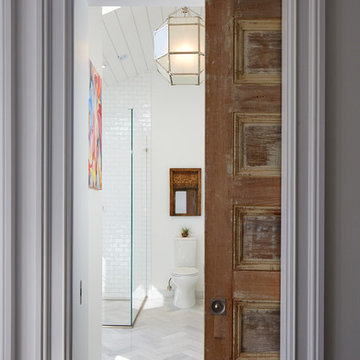
The door is 150 years old. We had layers of paint removed, but we left some of the finish. We had it sealed because we were concerned about any traces of lead left behind.
Photography: Philip Ennis Productions.
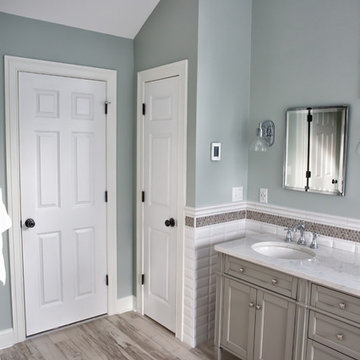
Vincent Caruso
Design ideas for a large classic ensuite bathroom in New York with shaker cabinets, grey cabinets, a freestanding bath, a built-in shower, a two-piece toilet, white tiles, metro tiles, blue walls, porcelain flooring, a submerged sink and engineered stone worktops.
Design ideas for a large classic ensuite bathroom in New York with shaker cabinets, grey cabinets, a freestanding bath, a built-in shower, a two-piece toilet, white tiles, metro tiles, blue walls, porcelain flooring, a submerged sink and engineered stone worktops.
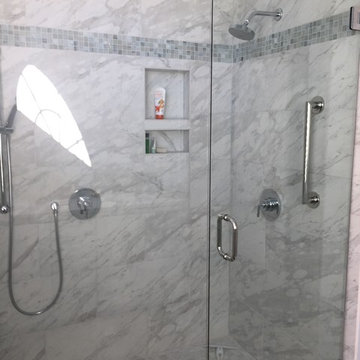
Updated Master Bathroom from a small 35 X 35 shower to a large 2 faucet shower head spa experience. Porcelain tile that looks like marble, glass accent tiles, Hob Knobs hardware, Uttermost mirrors, Moen faucets, Hansgrohe shower head, Grab bars, Universal design for aging in place. Bathroom sconces
Brentwood, Nashville,
Forsythe Home Styling
Location - Brentwood, suburb of Nashville.
Forsythe Home Styling
Forsythe Home Styling
Grey Bathroom and Cloakroom with a Built-in Shower Ideas and Designs
11

