Grey Bathroom with a Claw-foot Bath Ideas and Designs
Refine by:
Budget
Sort by:Popular Today
181 - 200 of 2,407 photos
Item 1 of 3
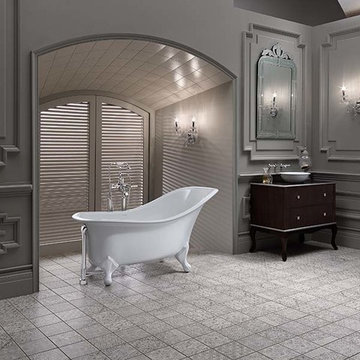
Design ideas for a large classic ensuite bathroom in New York with a vessel sink, dark wood cabinets, granite worktops, a claw-foot bath, grey tiles, ceramic tiles, grey walls and ceramic flooring.
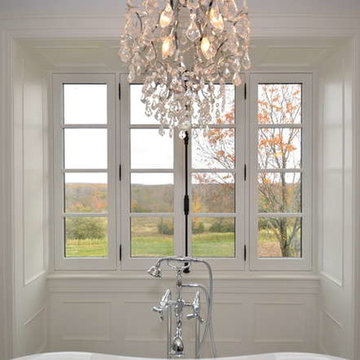
Master ensuite bathroom,
Bathtub in box bay window
Woodford residence. 2013
GM Diemert Architect Inc
Photograph commissioned by owner's Realtor.
Design ideas for a large country ensuite bathroom in Toronto with a claw-foot bath, a corner shower, white tiles, stone tiles, white walls and marble flooring.
Design ideas for a large country ensuite bathroom in Toronto with a claw-foot bath, a corner shower, white tiles, stone tiles, white walls and marble flooring.
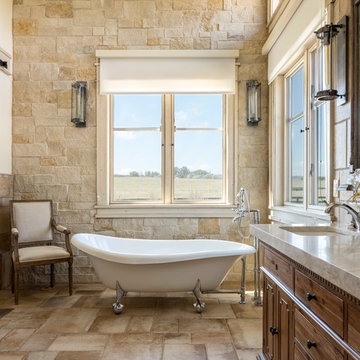
This is an example of a country bathroom in Denver with dark wood cabinets, a claw-foot bath, brown tiles, white walls, a submerged sink, brown floors, beige worktops and flat-panel cabinets.
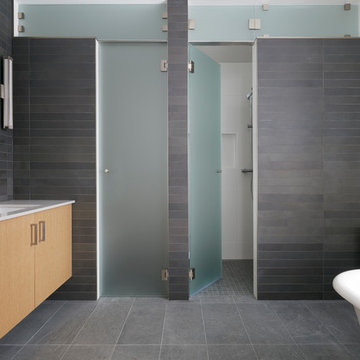
The client’s brief was to create a space reminiscent of their beloved downtown Chicago industrial loft, in a rural farm setting, while incorporating their unique collection of vintage and architectural salvage. The result is a custom designed space that blends life on the farm with an industrial sensibility.
The new house is located on approximately the same footprint as the original farm house on the property. Barely visible from the road due to the protection of conifer trees and a long driveway, the house sits on the edge of a field with views of the neighbouring 60 acre farm and creek that runs along the length of the property.
The main level open living space is conceived as a transparent social hub for viewing the landscape. Large sliding glass doors create strong visual connections with an adjacent barn on one end and a mature black walnut tree on the other.
The house is situated to optimize views, while at the same time protecting occupants from blazing summer sun and stiff winter winds. The wall to wall sliding doors on the south side of the main living space provide expansive views to the creek, and allow for breezes to flow throughout. The wrap around aluminum louvered sun shade tempers the sun.
The subdued exterior material palette is defined by horizontal wood siding, standing seam metal roofing and large format polished concrete blocks.
The interiors were driven by the owners’ desire to have a home that would properly feature their unique vintage collection, and yet have a modern open layout. Polished concrete floors and steel beams on the main level set the industrial tone and are paired with a stainless steel island counter top, backsplash and industrial range hood in the kitchen. An old drinking fountain is built-in to the mudroom millwork, carefully restored bi-parting doors frame the library entrance, and a vibrant antique stained glass panel is set into the foyer wall allowing diffused coloured light to spill into the hallway. Upstairs, refurbished claw foot tubs are situated to view the landscape.
The double height library with mezzanine serves as a prominent feature and quiet retreat for the residents. The white oak millwork exquisitely displays the homeowners’ vast collection of books and manuscripts. The material palette is complemented by steel counter tops, stainless steel ladder hardware and matte black metal mezzanine guards. The stairs carry the same language, with white oak open risers and stainless steel woven wire mesh panels set into a matte black steel frame.
The overall effect is a truly sublime blend of an industrial modern aesthetic punctuated by personal elements of the owners’ storied life.
Photography: James Brittain
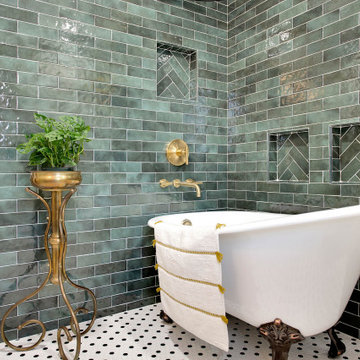
Design ideas for a medium sized retro bathroom in Tampa with flat-panel cabinets, brown cabinets, a claw-foot bath, a shower/bath combination, green tiles, ceramic tiles, green walls, a submerged sink, quartz worktops, white floors, white worktops, a wall niche, a single sink and a built in vanity unit.
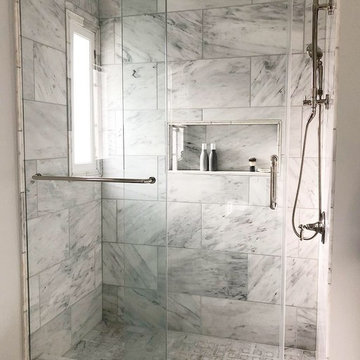
Photo of a small traditional ensuite bathroom in Philadelphia with white cabinets, a claw-foot bath, a double shower, white tiles, marble tiles, grey walls, marble flooring, a built-in sink, engineered stone worktops, multi-coloured floors, a hinged door and white worktops.
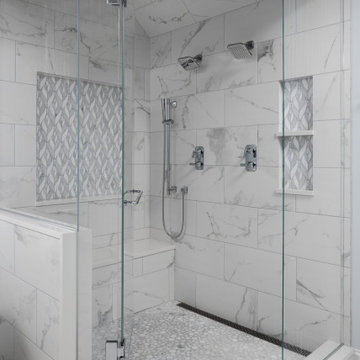
Lavish bathroom remodel
Inspiration for a large classic ensuite bathroom in Other with white cabinets, a claw-foot bath, a corner shower, white tiles, porcelain tiles, porcelain flooring, a submerged sink, white floors, a hinged door, grey worktops, a wall niche, double sinks and a built in vanity unit.
Inspiration for a large classic ensuite bathroom in Other with white cabinets, a claw-foot bath, a corner shower, white tiles, porcelain tiles, porcelain flooring, a submerged sink, white floors, a hinged door, grey worktops, a wall niche, double sinks and a built in vanity unit.
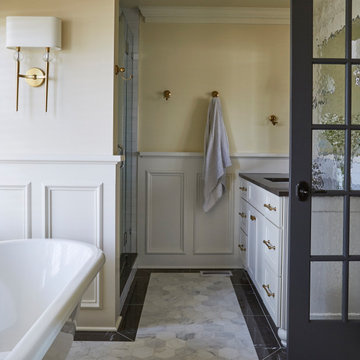
Design ideas for a traditional ensuite bathroom in Chicago with recessed-panel cabinets, white cabinets, a claw-foot bath, an alcove shower, a two-piece toilet, white tiles, ceramic tiles, yellow walls, marble flooring, a submerged sink, limestone worktops, white floors, a hinged door, grey worktops, a shower bench, double sinks, a built in vanity unit and wainscoting.
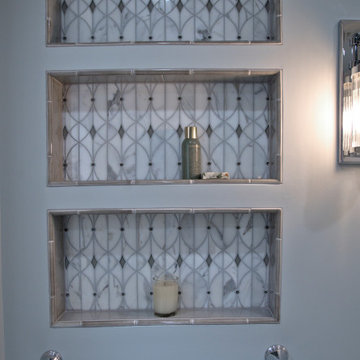
Located within a circa 1900 Victorian home in the historic Capitol Hill neighborhood of Washington DC, this elegantly renovated bathroom offers a soothing respite for guests. Features include a furniture style vanity, coordinating medicine cabinet from Rejuvenation, a custom corner shower with diamond patterned tiles, and a clawfoot tub situated under niches clad in waterjet marble and glass mosaics.
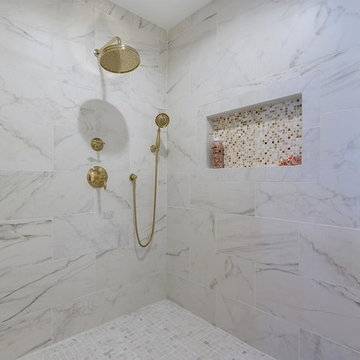
Guest Bathroom
Inspiration for a large traditional ensuite bathroom in Boston with raised-panel cabinets, white cabinets, a claw-foot bath, a walk-in shower, a two-piece toilet, white tiles, marble tiles, beige walls, cement flooring, a submerged sink, quartz worktops, white floors, an open shower and white worktops.
Inspiration for a large traditional ensuite bathroom in Boston with raised-panel cabinets, white cabinets, a claw-foot bath, a walk-in shower, a two-piece toilet, white tiles, marble tiles, beige walls, cement flooring, a submerged sink, quartz worktops, white floors, an open shower and white worktops.
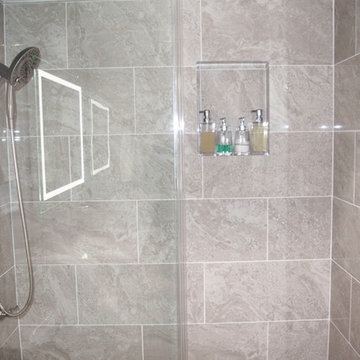
White Shaker cabinet style with white & grey quartz countertop. Brushed nickel straight pull handles, matte gray porcelain tile floor, shiny grey porcelain wall tile
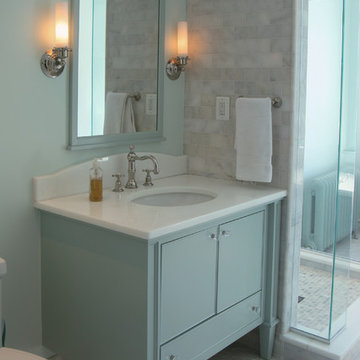
Michael Geissinger photographer. www.mikegphotos.com
Inspiration for a medium sized traditional bathroom in DC Metro with a submerged sink, beaded cabinets, marble worktops, a claw-foot bath, a walk-in shower, a two-piece toilet, green tiles, stone tiles, green walls, marble flooring and blue cabinets.
Inspiration for a medium sized traditional bathroom in DC Metro with a submerged sink, beaded cabinets, marble worktops, a claw-foot bath, a walk-in shower, a two-piece toilet, green tiles, stone tiles, green walls, marble flooring and blue cabinets.
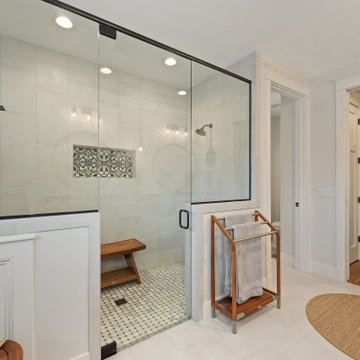
Large master bath with clawfoot tub, large round mirrors and walk in shower with glass.
This is an example of a large rural ensuite bathroom in Other with shaker cabinets, black cabinets, a claw-foot bath, a double shower, a two-piece toilet, porcelain tiles, grey walls, porcelain flooring, a submerged sink, granite worktops, grey floors, a hinged door, multi-coloured worktops, an enclosed toilet, double sinks, a built in vanity unit and wainscoting.
This is an example of a large rural ensuite bathroom in Other with shaker cabinets, black cabinets, a claw-foot bath, a double shower, a two-piece toilet, porcelain tiles, grey walls, porcelain flooring, a submerged sink, granite worktops, grey floors, a hinged door, multi-coloured worktops, an enclosed toilet, double sinks, a built in vanity unit and wainscoting.
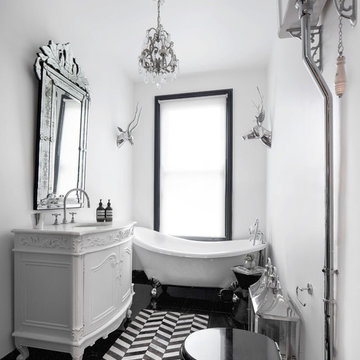
Juliet Murphy Photography
Medium sized bohemian ensuite bathroom in London with white cabinets, a shower/bath combination, white walls, porcelain flooring, marble worktops, black floors, a claw-foot bath, a two-piece toilet, a submerged sink, an open shower and recessed-panel cabinets.
Medium sized bohemian ensuite bathroom in London with white cabinets, a shower/bath combination, white walls, porcelain flooring, marble worktops, black floors, a claw-foot bath, a two-piece toilet, a submerged sink, an open shower and recessed-panel cabinets.
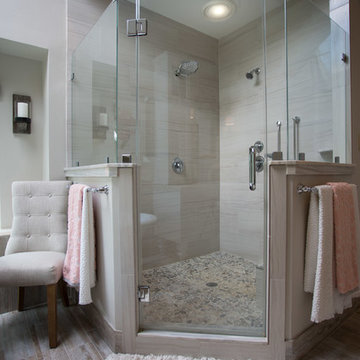
Inspiration for a large farmhouse ensuite bathroom in Houston with recessed-panel cabinets, white cabinets, a claw-foot bath, a corner shower, a one-piece toilet, beige tiles, porcelain tiles, beige walls, porcelain flooring, a submerged sink, concrete worktops, beige floors and a hinged door.
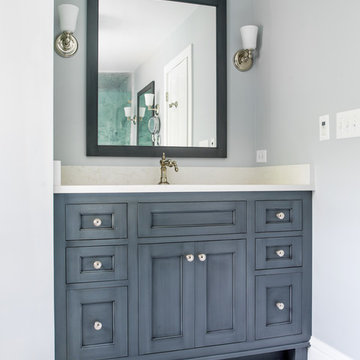
Cynthia Lynn Photography
This is an example of a medium sized traditional ensuite bathroom in Chicago with a submerged sink, quartz worktops, a claw-foot bath, an alcove shower, a two-piece toilet, grey tiles, stone tiles, blue walls, marble flooring, freestanding cabinets, blue cabinets, white floors, a hinged door, white worktops, a wall niche, a single sink and a built in vanity unit.
This is an example of a medium sized traditional ensuite bathroom in Chicago with a submerged sink, quartz worktops, a claw-foot bath, an alcove shower, a two-piece toilet, grey tiles, stone tiles, blue walls, marble flooring, freestanding cabinets, blue cabinets, white floors, a hinged door, white worktops, a wall niche, a single sink and a built in vanity unit.
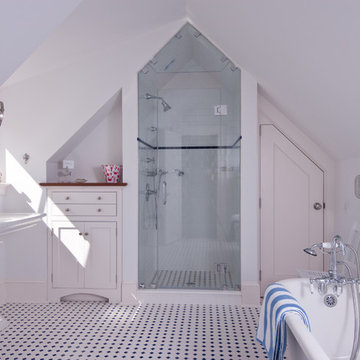
Kindra Clineff
Inspiration for a nautical bathroom in Providence with a pedestal sink, shaker cabinets, white cabinets, wooden worktops, a claw-foot bath, a two-piece toilet, white tiles, ceramic tiles, white walls and porcelain flooring.
Inspiration for a nautical bathroom in Providence with a pedestal sink, shaker cabinets, white cabinets, wooden worktops, a claw-foot bath, a two-piece toilet, white tiles, ceramic tiles, white walls and porcelain flooring.
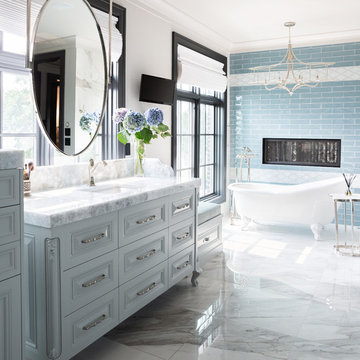
Photo: Phil Crozier
Large traditional ensuite bathroom in Calgary with a claw-foot bath, grey cabinets, blue tiles, white walls, a submerged sink, white floors, white worktops and raised-panel cabinets.
Large traditional ensuite bathroom in Calgary with a claw-foot bath, grey cabinets, blue tiles, white walls, a submerged sink, white floors, white worktops and raised-panel cabinets.
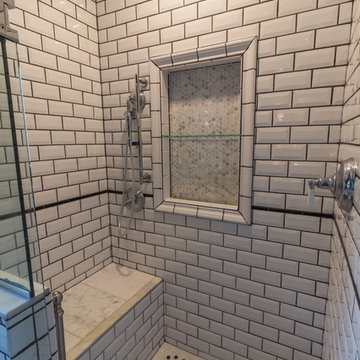
These homeowners came to us with an outdated and non functional bathroom space – the tub/shower was a badly installed handicapped tub in a very small bathroom. An adjacent room was so small, they couldn’t even use it for a bedroom, so they asked to take some space from that room to make a walk in shower, and then convert the remaining space to a walk in closet down the line. With a love for the age, history and character of the home, and a sharp eye for detail, the homeowners requested a strictly traditional style for their 1902 home’s new space.Beveled subway tiles, traditional bordered hexagon tile, chrome and porcelain fixtures, and oak millwork were used in order to create the feel that this bathroom has always been there. A boxed window was created to let more light into the space and sits over the new clawfoot tub. The walk-in shower is decked out with chrome fixtures, and a bench for comfort, and was designed with the intention to age gracefully in place. In the end, the black, white and emerald green color scheme are complemented by the warm oak wood and create a traditional oasis for the homeowners to enjoy for years to come.
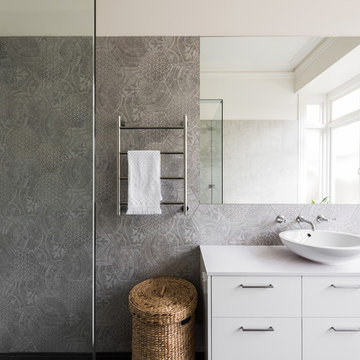
May Photography
Medium sized contemporary ensuite bathroom in Melbourne with flat-panel cabinets, white cabinets, a claw-foot bath, a walk-in shower, a one-piece toilet, grey tiles, ceramic tiles, grey walls, ceramic flooring, a vessel sink, engineered stone worktops, grey floors and a hinged door.
Medium sized contemporary ensuite bathroom in Melbourne with flat-panel cabinets, white cabinets, a claw-foot bath, a walk-in shower, a one-piece toilet, grey tiles, ceramic tiles, grey walls, ceramic flooring, a vessel sink, engineered stone worktops, grey floors and a hinged door.
Grey Bathroom with a Claw-foot Bath Ideas and Designs
10

 Shelves and shelving units, like ladder shelves, will give you extra space without taking up too much floor space. Also look for wire, wicker or fabric baskets, large and small, to store items under or next to the sink, or even on the wall.
Shelves and shelving units, like ladder shelves, will give you extra space without taking up too much floor space. Also look for wire, wicker or fabric baskets, large and small, to store items under or next to the sink, or even on the wall.  The sink, the mirror, shower and/or bath are the places where you might want the clearest and strongest light. You can use these if you want it to be bright and clear. Otherwise, you might want to look at some soft, ambient lighting in the form of chandeliers, short pendants or wall lamps. You could use accent lighting around your bath in the form to create a tranquil, spa feel, as well.
The sink, the mirror, shower and/or bath are the places where you might want the clearest and strongest light. You can use these if you want it to be bright and clear. Otherwise, you might want to look at some soft, ambient lighting in the form of chandeliers, short pendants or wall lamps. You could use accent lighting around your bath in the form to create a tranquil, spa feel, as well. 