Grey Bathroom with a Claw-foot Bath Ideas and Designs
Refine by:
Budget
Sort by:Popular Today
1 - 20 of 2,401 photos
Item 1 of 3

Design ideas for a medium sized traditional ensuite bathroom in Other with a claw-foot bath, white walls, ceramic flooring, a pedestal sink, multi-coloured floors and a single sink.

This is an example of a farmhouse half tiled bathroom in Hampshire with white cabinets, a claw-foot bath, a walk-in shower, beige walls, beige floors, a single sink, a floating vanity unit, exposed beams and flat-panel cabinets.

Inspiration for a large modern ensuite bathroom in Portland with flat-panel cabinets, dark wood cabinets, a claw-foot bath, a double shower, a two-piece toilet, white tiles, glass tiles, grey walls, ceramic flooring, a built-in sink, tiled worktops, grey floors and a hinged door.

Bathroom remodel. Wanted to keep the vintage charm with new refreshed finishes. New marble flooring, new claw foot tub, custom glass shower.
Medium sized classic ensuite bathroom in Los Angeles with white cabinets, a claw-foot bath, a corner shower, a one-piece toilet, white tiles, metro tiles, blue walls, a built-in sink, marble worktops, multi-coloured floors, a hinged door, white worktops, a wall niche, a single sink, a freestanding vanity unit, wainscoting and recessed-panel cabinets.
Medium sized classic ensuite bathroom in Los Angeles with white cabinets, a claw-foot bath, a corner shower, a one-piece toilet, white tiles, metro tiles, blue walls, a built-in sink, marble worktops, multi-coloured floors, a hinged door, white worktops, a wall niche, a single sink, a freestanding vanity unit, wainscoting and recessed-panel cabinets.

Jenna Sue
Inspiration for a small country ensuite bathroom in Tampa with light wood cabinets, a claw-foot bath, a vessel sink, a two-piece toilet, grey walls, cement flooring, black floors, brown worktops and flat-panel cabinets.
Inspiration for a small country ensuite bathroom in Tampa with light wood cabinets, a claw-foot bath, a vessel sink, a two-piece toilet, grey walls, cement flooring, black floors, brown worktops and flat-panel cabinets.

Design ideas for an expansive contemporary ensuite bathroom in San Francisco with a claw-foot bath, a walk-in shower, a one-piece toilet, black and white tiles, stone tiles, marble flooring, a trough sink and an open shower.
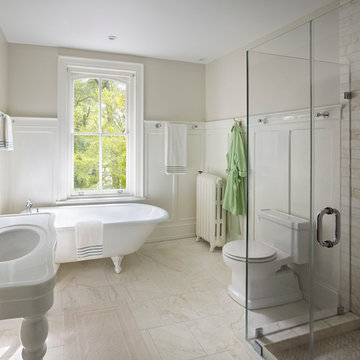
Halkin Mason Photography
Inspiration for a classic bathroom in Philadelphia with a claw-foot bath and a console sink.
Inspiration for a classic bathroom in Philadelphia with a claw-foot bath and a console sink.
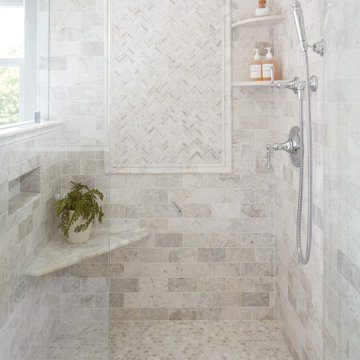
Photo of a classic ensuite bathroom in Minneapolis with dark wood cabinets, a claw-foot bath, a one-piece toilet, marble flooring, a submerged sink, marble worktops, double sinks, a freestanding vanity unit and wainscoting.

Medium sized farmhouse ensuite bathroom in Cincinnati with grey cabinets, a claw-foot bath, a built-in shower, a two-piece toilet, white tiles, metro tiles, grey walls, ceramic flooring, engineered stone worktops, grey floors, an open shower, white worktops, a laundry area, double sinks and a built in vanity unit.

Download our free ebook, Creating the Ideal Kitchen. DOWNLOAD NOW
This charming little attic bath was an infrequently used guest bath located on the 3rd floor right above the master bath that we were also remodeling. The beautiful original leaded glass windows open to a view of the park and small lake across the street. A vintage claw foot tub sat directly below the window. This is where the charm ended though as everything was sorely in need of updating. From the pieced-together wall cladding to the exposed electrical wiring and old galvanized plumbing, it was in definite need of a gut job. Plus the hardwood flooring leaked into the bathroom below which was priority one to fix. Once we gutted the space, we got to rebuilding the room. We wanted to keep the cottage-y charm, so we started with simple white herringbone marble tile on the floor and clad all the walls with soft white shiplap paneling. A new clawfoot tub/shower under the original window was added. Next, to allow for a larger vanity with more storage, we moved the toilet over and eliminated a mish mash of storage pieces. We discovered that with separate hot/cold supplies that were the only thing available for a claw foot tub with a shower kit, building codes require a pressure balance valve to prevent scalding, so we had to install a remote valve. We learn something new on every job! There is a view to the park across the street through the home’s original custom shuttered windows. Can’t you just smell the fresh air? We found a vintage dresser and had it lacquered in high gloss black and converted it into a vanity. The clawfoot tub was also painted black. Brass lighting, plumbing and hardware details add warmth to the room, which feels right at home in the attic of this traditional home. We love how the combination of traditional and charming come together in this sweet attic guest bath. Truly a room with a view!
Designed by: Susan Klimala, CKD, CBD
Photography by: Michael Kaskel
For more information on kitchen and bath design ideas go to: www.kitchenstudio-ge.com
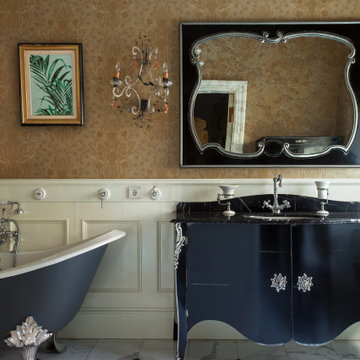
Design ideas for a victorian bathroom in Saint Petersburg with black cabinets, a claw-foot bath, brown walls, a submerged sink, white floors, black worktops and flat-panel cabinets.

Design ideas for a victorian ensuite bathroom in Minneapolis with medium wood cabinets, a claw-foot bath, beige walls, a submerged sink, marble worktops, beige floors, black worktops and flat-panel cabinets.

This is an example of a classic ensuite bathroom in Denver with medium wood cabinets, a claw-foot bath, brown walls, marble flooring, a submerged sink, white floors, white worktops and recessed-panel cabinets.
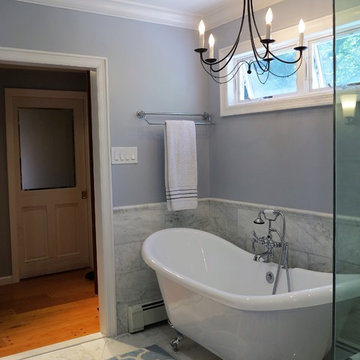
Master Bathroom renovation in rural central NJ
Inspiration for a large rural ensuite bathroom in New York with freestanding cabinets, grey cabinets, a claw-foot bath, a corner shower, a one-piece toilet, multi-coloured tiles, marble tiles, grey walls, marble flooring, a submerged sink, marble worktops, multi-coloured floors, a hinged door and white worktops.
Inspiration for a large rural ensuite bathroom in New York with freestanding cabinets, grey cabinets, a claw-foot bath, a corner shower, a one-piece toilet, multi-coloured tiles, marble tiles, grey walls, marble flooring, a submerged sink, marble worktops, multi-coloured floors, a hinged door and white worktops.
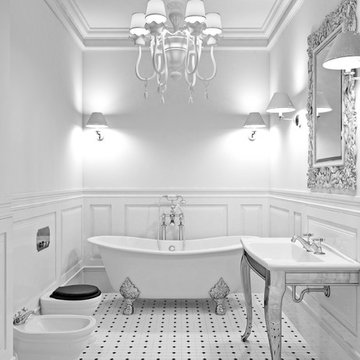
Victorian Bathroom with Clawfoot Bathtub
Photo of a medium sized victorian shower room bathroom in Orange County with white cabinets, a claw-foot bath, a one-piece toilet, white tiles, ceramic tiles, white walls, ceramic flooring, a built-in sink, solid surface worktops, white floors and open cabinets.
Photo of a medium sized victorian shower room bathroom in Orange County with white cabinets, a claw-foot bath, a one-piece toilet, white tiles, ceramic tiles, white walls, ceramic flooring, a built-in sink, solid surface worktops, white floors and open cabinets.

Veronica Rodriguez
Design ideas for a large traditional bathroom in Other with a claw-foot bath, a corner shower, a one-piece toilet, white tiles, ceramic tiles, grey walls, a pedestal sink, marble worktops, a hinged door and flat-panel cabinets.
Design ideas for a large traditional bathroom in Other with a claw-foot bath, a corner shower, a one-piece toilet, white tiles, ceramic tiles, grey walls, a pedestal sink, marble worktops, a hinged door and flat-panel cabinets.

This is an example of a large rustic ensuite bathroom in Other with dark wood cabinets, a claw-foot bath, brown walls, dark hardwood flooring, a built-in sink, wooden worktops, brown floors and flat-panel cabinets.
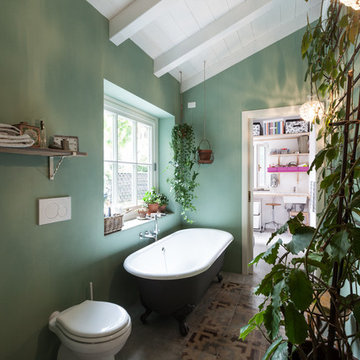
Farmhouse ensuite bathroom in Other with a claw-foot bath, a one-piece toilet and green walls.
Grey Bathroom with a Claw-foot Bath Ideas and Designs
1
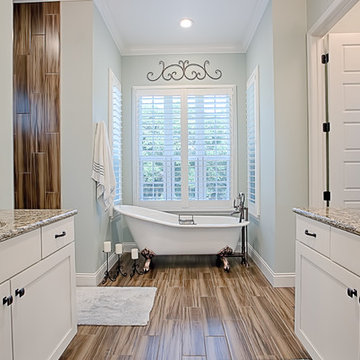
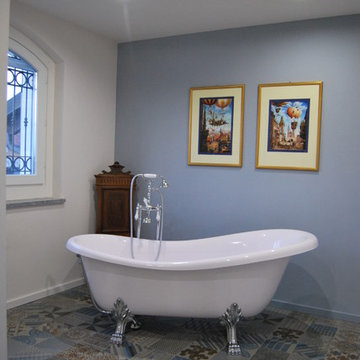

 Shelves and shelving units, like ladder shelves, will give you extra space without taking up too much floor space. Also look for wire, wicker or fabric baskets, large and small, to store items under or next to the sink, or even on the wall.
Shelves and shelving units, like ladder shelves, will give you extra space without taking up too much floor space. Also look for wire, wicker or fabric baskets, large and small, to store items under or next to the sink, or even on the wall.  The sink, the mirror, shower and/or bath are the places where you might want the clearest and strongest light. You can use these if you want it to be bright and clear. Otherwise, you might want to look at some soft, ambient lighting in the form of chandeliers, short pendants or wall lamps. You could use accent lighting around your bath in the form to create a tranquil, spa feel, as well.
The sink, the mirror, shower and/or bath are the places where you might want the clearest and strongest light. You can use these if you want it to be bright and clear. Otherwise, you might want to look at some soft, ambient lighting in the form of chandeliers, short pendants or wall lamps. You could use accent lighting around your bath in the form to create a tranquil, spa feel, as well. 