Grey Cloakroom with Wood Walls Ideas and Designs
Refine by:
Budget
Sort by:Popular Today
1 - 18 of 18 photos
Item 1 of 3

This is an example of a traditional cloakroom in Chicago with grey walls, dark hardwood flooring, a submerged sink, brown floors, grey worktops, a freestanding vanity unit, wainscoting, wallpapered walls and wood walls.

Design ideas for a retro cloakroom with brown walls, a vessel sink, onyx worktops, multi-coloured worktops, a one-piece toilet, brown floors and wood walls.

We wanted to make a statement in the small powder bathroom with the color blue! Hand-painted wood tiles are on the accent wall behind the mirror, toilet, and sink, creating the perfect pop of design. Brass hardware and plumbing is used on the freestanding sink to give contrast to the blue and green color scheme. An elegant mirror stands tall in order to make the space feel larger. Light green penny floor tile is put in to also make the space feel larger than it is. We decided to add a pop of a complimentary color with a large artwork that has the color orange. This allows the space to take a break from the blue and green color scheme. This powder bathroom is small but mighty.

After the second fallout of the Delta Variant amidst the COVID-19 Pandemic in mid 2021, our team working from home, and our client in quarantine, SDA Architects conceived Japandi Home.
The initial brief for the renovation of this pool house was for its interior to have an "immediate sense of serenity" that roused the feeling of being peaceful. Influenced by loneliness and angst during quarantine, SDA Architects explored themes of escapism and empathy which led to a “Japandi” style concept design – the nexus between “Scandinavian functionality” and “Japanese rustic minimalism” to invoke feelings of “art, nature and simplicity.” This merging of styles forms the perfect amalgamation of both function and form, centred on clean lines, bright spaces and light colours.
Grounded by its emotional weight, poetic lyricism, and relaxed atmosphere; Japandi Home aesthetics focus on simplicity, natural elements, and comfort; minimalism that is both aesthetically pleasing yet highly functional.
Japandi Home places special emphasis on sustainability through use of raw furnishings and a rejection of the one-time-use culture we have embraced for numerous decades. A plethora of natural materials, muted colours, clean lines and minimal, yet-well-curated furnishings have been employed to showcase beautiful craftsmanship – quality handmade pieces over quantitative throwaway items.
A neutral colour palette compliments the soft and hard furnishings within, allowing the timeless pieces to breath and speak for themselves. These calming, tranquil and peaceful colours have been chosen so when accent colours are incorporated, they are done so in a meaningful yet subtle way. Japandi home isn’t sparse – it’s intentional.
The integrated storage throughout – from the kitchen, to dining buffet, linen cupboard, window seat, entertainment unit, bed ensemble and walk-in wardrobe are key to reducing clutter and maintaining the zen-like sense of calm created by these clean lines and open spaces.
The Scandinavian concept of “hygge” refers to the idea that ones home is your cosy sanctuary. Similarly, this ideology has been fused with the Japanese notion of “wabi-sabi”; the idea that there is beauty in imperfection. Hence, the marriage of these design styles is both founded on minimalism and comfort; easy-going yet sophisticated. Conversely, whilst Japanese styles can be considered “sleek” and Scandinavian, “rustic”, the richness of the Japanese neutral colour palette aids in preventing the stark, crisp palette of Scandinavian styles from feeling cold and clinical.
Japandi Home’s introspective essence can ultimately be considered quite timely for the pandemic and was the quintessential lockdown project our team needed.
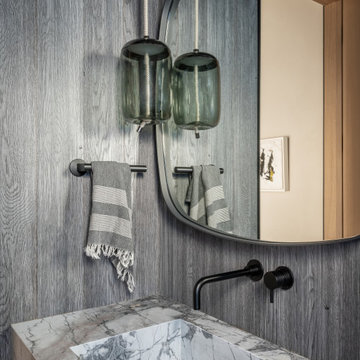
Inspiration for a small rustic cloakroom in Other with grey walls, an integrated sink, marble worktops, a floating vanity unit and wood walls.
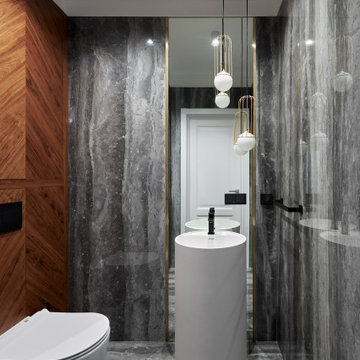
Санузел с отделкой в дереве и сером глянцевом мраморе.
Design ideas for a medium sized contemporary cloakroom in Saint Petersburg with a wall mounted toilet, grey tiles, marble tiles, brown walls, marble flooring, an integrated sink, grey floors, feature lighting, a freestanding vanity unit and wood walls.
Design ideas for a medium sized contemporary cloakroom in Saint Petersburg with a wall mounted toilet, grey tiles, marble tiles, brown walls, marble flooring, an integrated sink, grey floors, feature lighting, a freestanding vanity unit and wood walls.
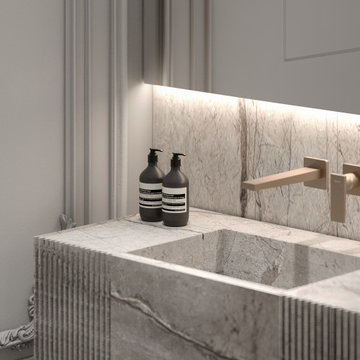
Small traditional cloakroom in Moscow with flat-panel cabinets, beige cabinets, a wall mounted toilet, beige tiles, marble tiles, white walls, ceramic flooring, an integrated sink, marble worktops, beige floors, beige worktops, feature lighting, a floating vanity unit and wood walls.
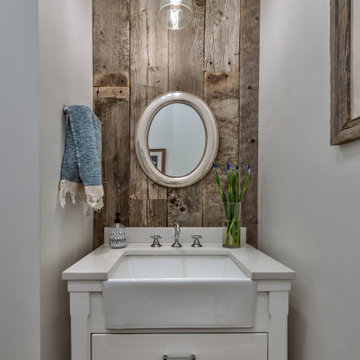
Small farmhouse cloakroom in Other with flat-panel cabinets, white cabinets, white walls, a trough sink, solid surface worktops, white worktops, a freestanding vanity unit and wood walls.
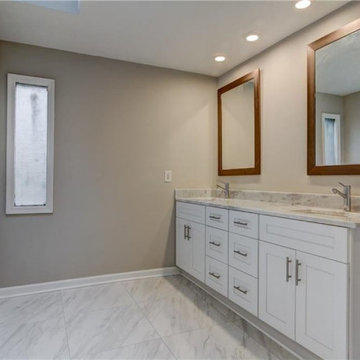
Custom vanities/his hers vanities, plumbing, mirrors
This is an example of a classic cloakroom in Atlanta with shaker cabinets, white cabinets, grey walls, porcelain flooring, tiled worktops, multi-coloured floors, multi-coloured worktops, a built in vanity unit, a wood ceiling and wood walls.
This is an example of a classic cloakroom in Atlanta with shaker cabinets, white cabinets, grey walls, porcelain flooring, tiled worktops, multi-coloured floors, multi-coloured worktops, a built in vanity unit, a wood ceiling and wood walls.
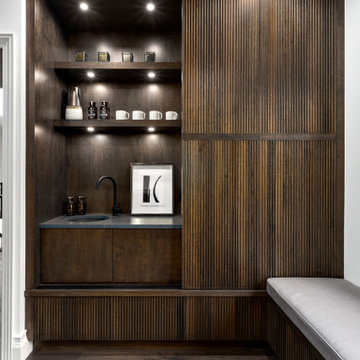
Inspiration for a classic cloakroom in Vancouver with brown walls, dark hardwood flooring, brown floors and wood walls.
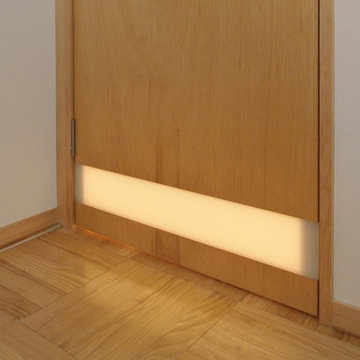
トイレのドアも既製品では無く、建具屋さんでの製作としています。一般的には「灯り取り」という小さな丸いガラス製の金物が扉の上の方に付いていますが、今回は金物という安易な方法を選択せず、脚元に乳白の板を貼り、それを灯り取りの代用とすることで、機能性と意匠性を追求しました。
Rustic cloakroom in Other with a one-piece toilet, brown walls, vinyl flooring, beige floors and wood walls.
Rustic cloakroom in Other with a one-piece toilet, brown walls, vinyl flooring, beige floors and wood walls.

■奥様お手製のステンドグラスを扉にはめ込みました。扉に表情がつきました。
Photo of a medium sized modern cloakroom in Other with beige walls, light hardwood flooring, beige floors, a wood ceiling and wood walls.
Photo of a medium sized modern cloakroom in Other with beige walls, light hardwood flooring, beige floors, a wood ceiling and wood walls.
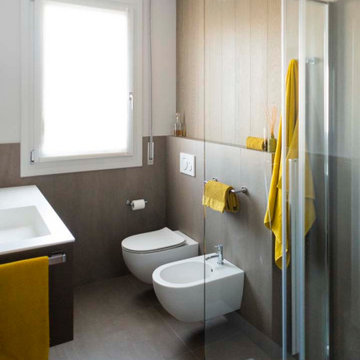
Ristrutturazione di un bagno con doccia, colori sobri senza tempo, abbiamo accostato il gres al legno rimendo nella stessa tonalità
Design ideas for a medium sized contemporary cloakroom in Other with flat-panel cabinets, dark wood cabinets, a two-piece toilet, brown tiles, porcelain tiles, porcelain flooring, an integrated sink, solid surface worktops, brown floors, white worktops, a floating vanity unit and wood walls.
Design ideas for a medium sized contemporary cloakroom in Other with flat-panel cabinets, dark wood cabinets, a two-piece toilet, brown tiles, porcelain tiles, porcelain flooring, an integrated sink, solid surface worktops, brown floors, white worktops, a floating vanity unit and wood walls.
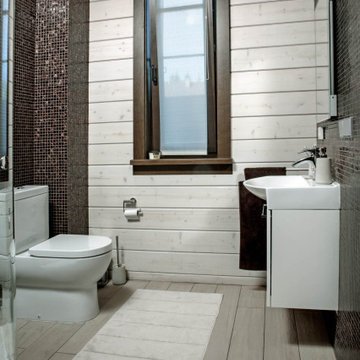
Наличники из массива дуба.
Medium sized contemporary cloakroom in Saint Petersburg with mosaic tiles, exposed beams and wood walls.
Medium sized contemporary cloakroom in Saint Petersburg with mosaic tiles, exposed beams and wood walls.

After the second fallout of the Delta Variant amidst the COVID-19 Pandemic in mid 2021, our team working from home, and our client in quarantine, SDA Architects conceived Japandi Home.
The initial brief for the renovation of this pool house was for its interior to have an "immediate sense of serenity" that roused the feeling of being peaceful. Influenced by loneliness and angst during quarantine, SDA Architects explored themes of escapism and empathy which led to a “Japandi” style concept design – the nexus between “Scandinavian functionality” and “Japanese rustic minimalism” to invoke feelings of “art, nature and simplicity.” This merging of styles forms the perfect amalgamation of both function and form, centred on clean lines, bright spaces and light colours.
Grounded by its emotional weight, poetic lyricism, and relaxed atmosphere; Japandi Home aesthetics focus on simplicity, natural elements, and comfort; minimalism that is both aesthetically pleasing yet highly functional.
Japandi Home places special emphasis on sustainability through use of raw furnishings and a rejection of the one-time-use culture we have embraced for numerous decades. A plethora of natural materials, muted colours, clean lines and minimal, yet-well-curated furnishings have been employed to showcase beautiful craftsmanship – quality handmade pieces over quantitative throwaway items.
A neutral colour palette compliments the soft and hard furnishings within, allowing the timeless pieces to breath and speak for themselves. These calming, tranquil and peaceful colours have been chosen so when accent colours are incorporated, they are done so in a meaningful yet subtle way. Japandi home isn’t sparse – it’s intentional.
The integrated storage throughout – from the kitchen, to dining buffet, linen cupboard, window seat, entertainment unit, bed ensemble and walk-in wardrobe are key to reducing clutter and maintaining the zen-like sense of calm created by these clean lines and open spaces.
The Scandinavian concept of “hygge” refers to the idea that ones home is your cosy sanctuary. Similarly, this ideology has been fused with the Japanese notion of “wabi-sabi”; the idea that there is beauty in imperfection. Hence, the marriage of these design styles is both founded on minimalism and comfort; easy-going yet sophisticated. Conversely, whilst Japanese styles can be considered “sleek” and Scandinavian, “rustic”, the richness of the Japanese neutral colour palette aids in preventing the stark, crisp palette of Scandinavian styles from feeling cold and clinical.
Japandi Home’s introspective essence can ultimately be considered quite timely for the pandemic and was the quintessential lockdown project our team needed.

■奥様お手製のステンドグラスを扉にはめ込みました。扉に表情がつきました。
Design ideas for a medium sized modern cloakroom in Other with beige walls, light hardwood flooring, beige floors, a wood ceiling and wood walls.
Design ideas for a medium sized modern cloakroom in Other with beige walls, light hardwood flooring, beige floors, a wood ceiling and wood walls.
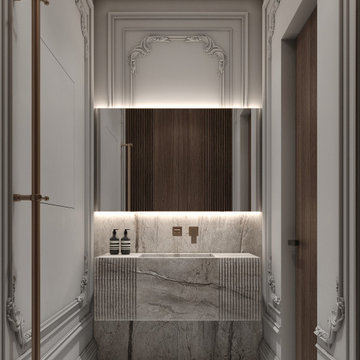
This is an example of a small traditional cloakroom in Moscow with flat-panel cabinets, beige cabinets, a wall mounted toilet, beige tiles, marble tiles, white walls, ceramic flooring, an integrated sink, marble worktops, beige floors, beige worktops, feature lighting, a floating vanity unit and wood walls.

■奥様お手製のステンドグラスを扉にはめ込みました。扉に表情がつきました。
Photo of a medium sized modern cloakroom in Other with beige walls, light hardwood flooring, beige floors, a wood ceiling and wood walls.
Photo of a medium sized modern cloakroom in Other with beige walls, light hardwood flooring, beige floors, a wood ceiling and wood walls.
Grey Cloakroom with Wood Walls Ideas and Designs
1