Grey Dining Room with a Stacked Stone Fireplace Surround Ideas and Designs
Refine by:
Budget
Sort by:Popular Today
1 - 16 of 16 photos
Item 1 of 3

This is an example of a large farmhouse open plan dining room in Denver with grey walls, light hardwood flooring, a standard fireplace, a stacked stone fireplace surround, brown floors and a vaulted ceiling.
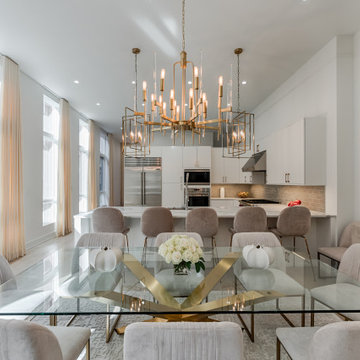
Reflective materials like antique mirror, glass, and brushed gold are found throughout the dining room to add a glamorous feel to the space.
Photo of a large modern kitchen/dining room in Philadelphia with beige walls, light hardwood flooring, a standard fireplace, a stacked stone fireplace surround and beige floors.
Photo of a large modern kitchen/dining room in Philadelphia with beige walls, light hardwood flooring, a standard fireplace, a stacked stone fireplace surround and beige floors.
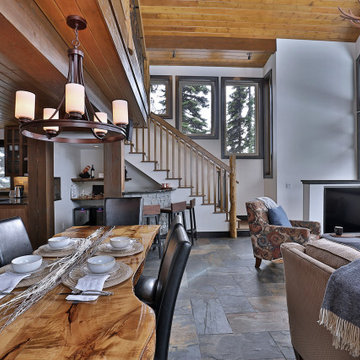
Entering the chalet, an open concept great room greets you. Kitchen, dining, and vaulted living room with wood ceilings create uplifting space to gather and connect. A custom live edge dining table provides a focal point for the room.
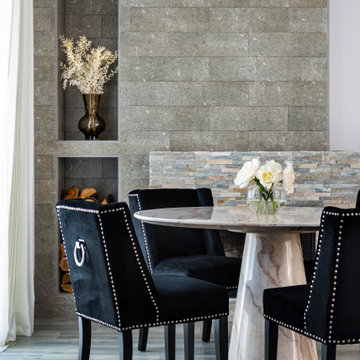
Salón comedor, de estilo Glamchic,
Photo of a large contemporary open plan dining room in Seville with white walls, porcelain flooring, a standard fireplace, a stacked stone fireplace surround, grey floors and brick walls.
Photo of a large contemporary open plan dining room in Seville with white walls, porcelain flooring, a standard fireplace, a stacked stone fireplace surround, grey floors and brick walls.
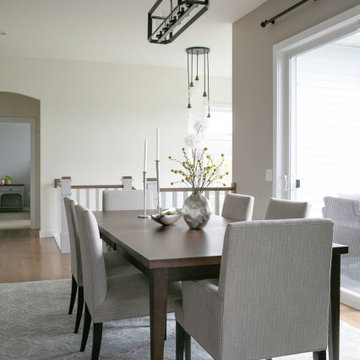
Large contemporary open plan dining room in Chicago with medium hardwood flooring, a two-sided fireplace, a stacked stone fireplace surround and a drop ceiling.

Custom lake living at its finest, this Michigan property celebrates family living with contemporary spaces that embrace entertaining, sophistication, and fine living. The property embraces its location, nestled amongst the woods, and looks out towards an expansive lake.
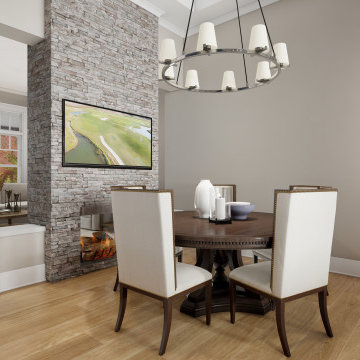
Dining room with a stunning two-sided fireplace of L'Attesa Di Vita II. View our Best-Selling Plan THD-1074: https://www.thehousedesigners.com/plan/lattesa-di-vita-ii-1074/
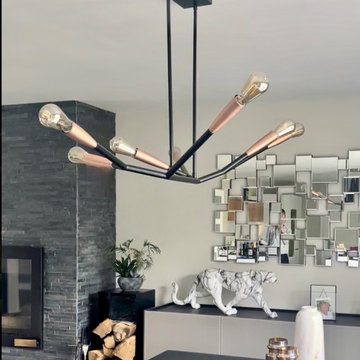
Aménagement & décoration salle à manger
Dining room in Lille with a stacked stone fireplace surround and feature lighting.
Dining room in Lille with a stacked stone fireplace surround and feature lighting.
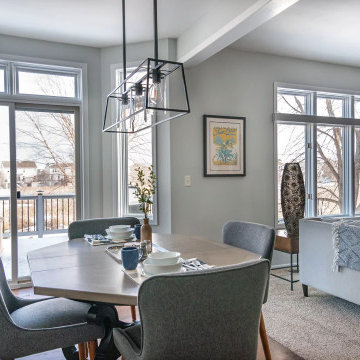
Construction done by Stoltz Installation and Carpentry and humor provided constantly by long-time clients and friends. They did their laundry/mudroom with us and realized soon after the kitchen had to go! We changed from peninsula to an island and the homeowner worked on changing out the golden oak trim as his own side project while the remodel was taking place. We added some painting of the adjacent living room built-ins near the end when they finally agreed it had to be done or they would regret it. A fun coffee bar and and statement backsplash really make this space one of kind.
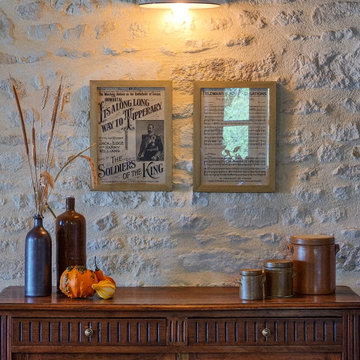
Scénographie autour du buffet.
Design ideas for a medium sized country enclosed dining room in Paris with beige walls, terracotta flooring, a standard fireplace, a stacked stone fireplace surround, red floors and exposed beams.
Design ideas for a medium sized country enclosed dining room in Paris with beige walls, terracotta flooring, a standard fireplace, a stacked stone fireplace surround, red floors and exposed beams.
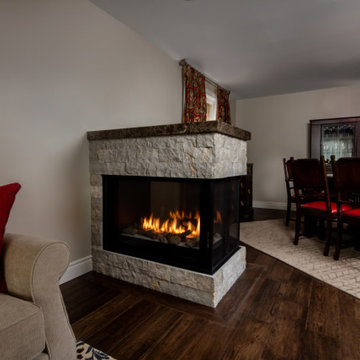
Photo of a medium sized traditional open plan dining room in Toronto with grey walls, medium hardwood flooring, a two-sided fireplace, a stacked stone fireplace surround and brown floors.
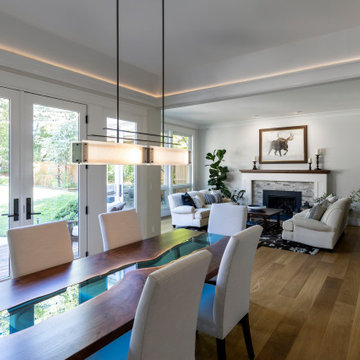
Design ideas for a medium sized classic open plan dining room in Sacramento with grey walls, dark hardwood flooring, a standard fireplace, a stacked stone fireplace surround, brown floors and a drop ceiling.
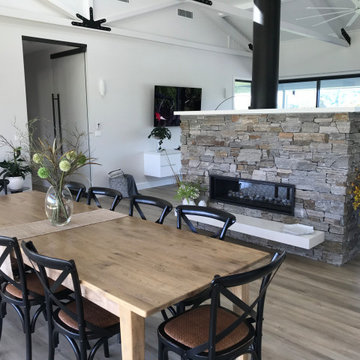
Walls and roof opened up to allow the view and light to access the refurbished lounge and dining room. A new fireplace separates the spaces without obstructing to view of the hillside.
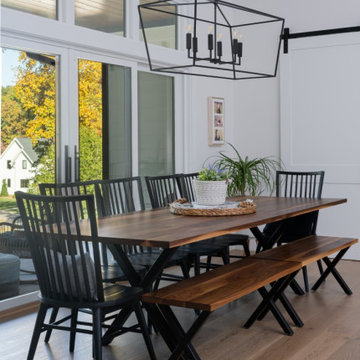
Inspiration for a medium sized classic open plan dining room in Other with white walls, light hardwood flooring, a standard fireplace, a stacked stone fireplace surround and beige floors.
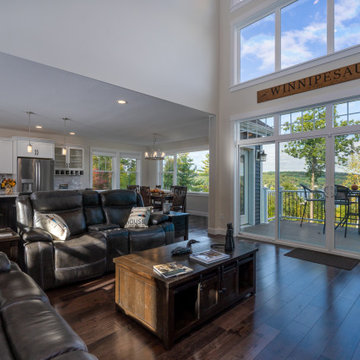
A view from the Living/Family room into the Kitchen and Dining space.
Inspiration for a small classic kitchen/dining room in Boston with beige walls, dark hardwood flooring, a standard fireplace, a stacked stone fireplace surround and brown floors.
Inspiration for a small classic kitchen/dining room in Boston with beige walls, dark hardwood flooring, a standard fireplace, a stacked stone fireplace surround and brown floors.
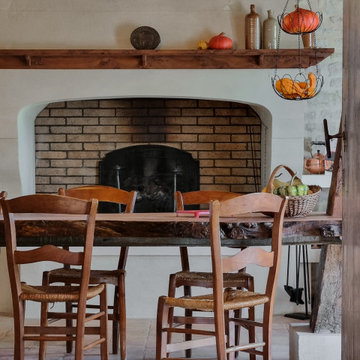
La cheminée faite en pierre de taille provenant d'une carrière de la région.
This is an example of a medium sized country enclosed dining room in Paris with beige walls, terracotta flooring, a standard fireplace, a stacked stone fireplace surround, red floors and exposed beams.
This is an example of a medium sized country enclosed dining room in Paris with beige walls, terracotta flooring, a standard fireplace, a stacked stone fireplace surround, red floors and exposed beams.
Grey Dining Room with a Stacked Stone Fireplace Surround Ideas and Designs
1