Grey Entrance with Orange Walls Ideas and Designs
Refine by:
Budget
Sort by:Popular Today
1 - 20 of 20 photos
Item 1 of 3

The transitional style of the interior of this remodeled shingle style home in Connecticut hits all of the right buttons for todays busy family. The sleek white and gray kitchen is the centerpiece of The open concept great room which is the perfect size for large family gatherings, but just cozy enough for a family of four to enjoy every day. The kids have their own space in addition to their small but adequate bedrooms whch have been upgraded with built ins for additional storage. The master suite is luxurious with its marble bath and vaulted ceiling with a sparkling modern light fixture and its in its own wing for additional privacy. There are 2 and a half baths in addition to the master bath, and an exercise room and family room in the finished walk out lower level.

Color and functionality makes this added mudroom special. Photography by Pete Weigley
This is an example of a contemporary boot room in New York with orange walls, a single front door, a white front door, grey floors and a feature wall.
This is an example of a contemporary boot room in New York with orange walls, a single front door, a white front door, grey floors and a feature wall.
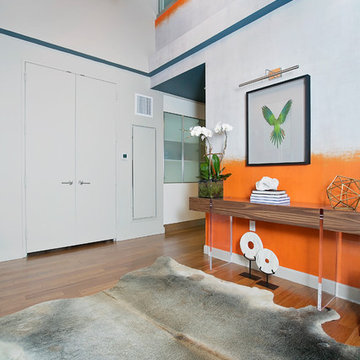
Alexey Gold-Dvoryadkin
Medium sized contemporary foyer in New York with orange walls, medium hardwood flooring, a double front door, a grey front door and a feature wall.
Medium sized contemporary foyer in New York with orange walls, medium hardwood flooring, a double front door, a grey front door and a feature wall.
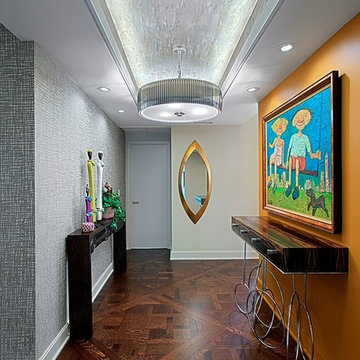
Photo of a medium sized contemporary foyer in Chicago with orange walls, dark hardwood flooring, a single front door and a white front door.
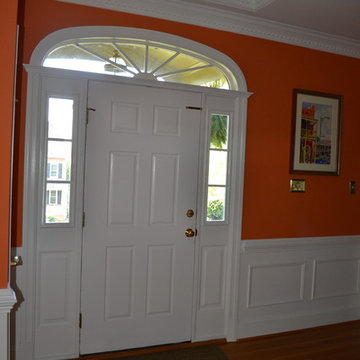
H. Jarvis
Photo of a small classic foyer in Richmond with orange walls, light hardwood flooring, a single front door and a white front door.
Photo of a small classic foyer in Richmond with orange walls, light hardwood flooring, a single front door and a white front door.
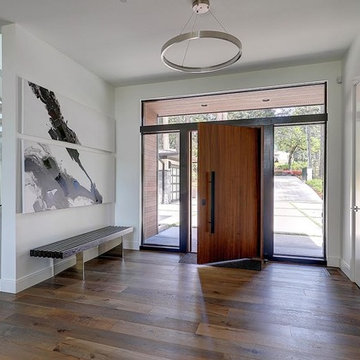
This is an example of a large contemporary front door in Portland with orange walls, medium hardwood flooring, a single front door, a medium wood front door and brown floors.
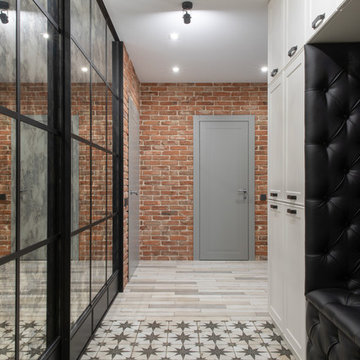
Medium sized urban hallway in Other with orange walls, porcelain flooring, a single front door, a black front door and white floors.
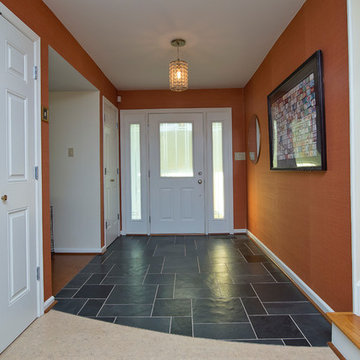
Marilyn Peryer Style House Photography
Medium sized midcentury foyer in Raleigh with orange walls, cork flooring, a single front door, a white front door and beige floors.
Medium sized midcentury foyer in Raleigh with orange walls, cork flooring, a single front door, a white front door and beige floors.
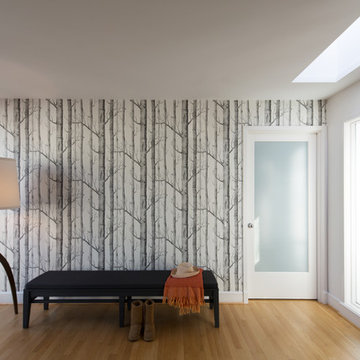
Meditch Murphey Architects
Inspiration for a medium sized contemporary foyer in DC Metro with orange walls and light hardwood flooring.
Inspiration for a medium sized contemporary foyer in DC Metro with orange walls and light hardwood flooring.
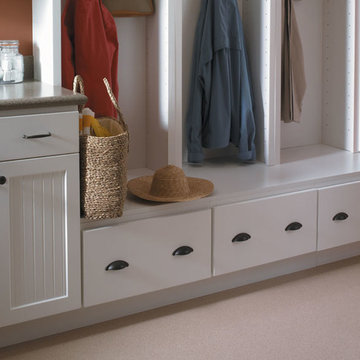
Inspiration for a medium sized traditional boot room in Other with orange walls and beige floors.
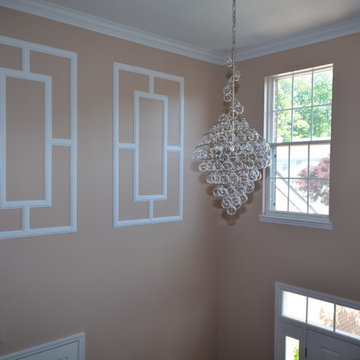
Large traditional foyer in Baltimore with orange walls, dark hardwood flooring, a single front door and a white front door.
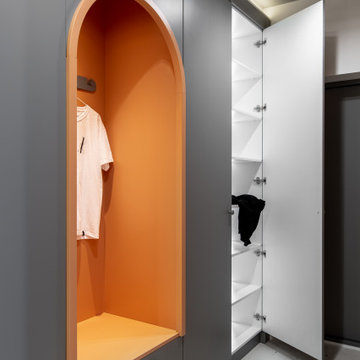
Прихожая также полна округленных форм: арочная ниша для переобувания, овальное длинное зеркало и шкаф с подсветкой. За скрытой раздвижной системой спрятана хозяйственная комната: стиралка, сушка, моющие средства, бойлер и все то, что хочется видеть чуточку реже.
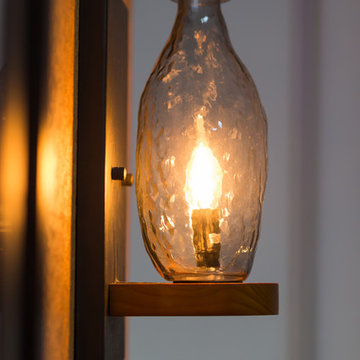
Дизайн: Ирина Хамитова
Фото: Руслан Давлетбердин
Photo of a medium sized industrial front door in Other with orange walls, ceramic flooring, a single front door, a grey front door and grey floors.
Photo of a medium sized industrial front door in Other with orange walls, ceramic flooring, a single front door, a grey front door and grey floors.
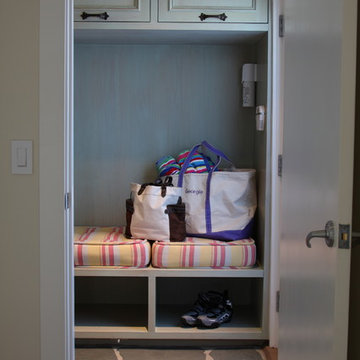
Photo of a medium sized rustic boot room in Los Angeles with orange walls and multi-coloured floors.
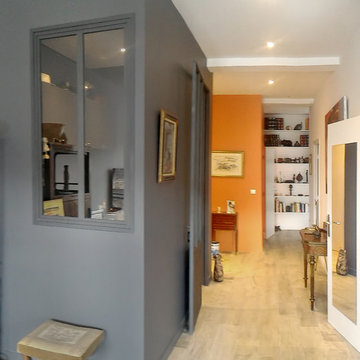
Dessinée par l'agence, la redistribution de l'entrée a permis de jouer avec les perspectives et de créer un bureau fermé, avec les mêmes verrières que celles choisies pour la cuisine, une vraie unité de style dans la pièce à vivre et une vraie intimité pour travailler quand cela est nécessaire.
L'alternance des murs peint et la force de celui peint en orange en bout de perspective apporte beaucoup de force aux choix architecturaux assumé pour cette réalisation.
Photos HanaK.
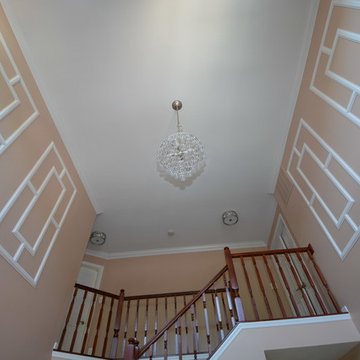
Large traditional foyer in Baltimore with orange walls, dark hardwood flooring, a single front door and a white front door.
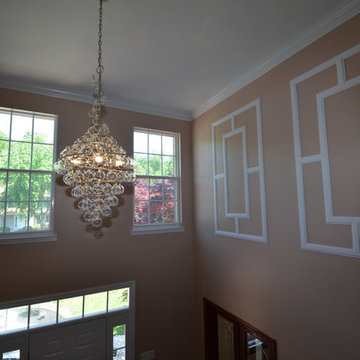
This is an example of a large classic foyer in Baltimore with orange walls, dark hardwood flooring, a single front door and a white front door.
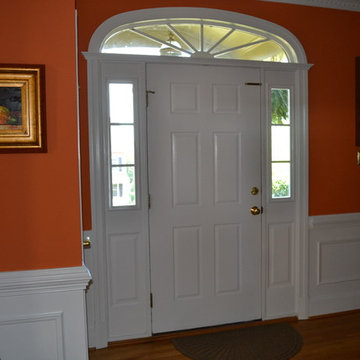
H. Jarvis
This is an example of a small traditional foyer in Richmond with orange walls, light hardwood flooring, a single front door and a white front door.
This is an example of a small traditional foyer in Richmond with orange walls, light hardwood flooring, a single front door and a white front door.
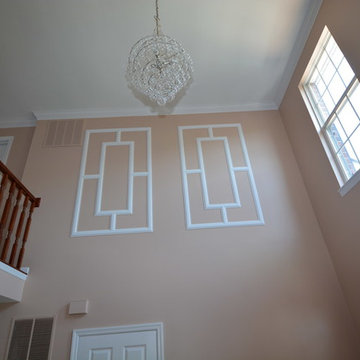
Inspiration for a large classic foyer in Baltimore with orange walls, dark hardwood flooring, a single front door and a white front door.
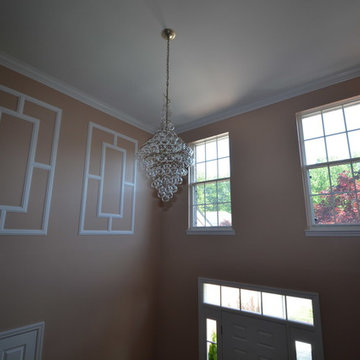
This is an example of a large traditional foyer in Baltimore with orange walls, dark hardwood flooring, a single front door and a white front door.
Grey Entrance with Orange Walls Ideas and Designs
1