Grey Formal Garden Ideas and Designs
Refine by:
Budget
Sort by:Popular Today
101 - 120 of 1,424 photos
Item 1 of 3
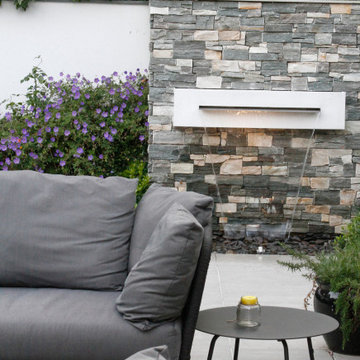
We have a designed a modern, textural courtyard in Sevenoaks using a muted palette of wood, grey porcelain and nordic tier cladding. This semi-enclosed space creates a wonderful connection to the newly refurbished home which leads up to the lawn and summerhouse. We've planted perennials, ornamental grasses and roses, added a backbone of evergreen structure and a raised planter to create a vertical green wall rather than 3 separate borders.
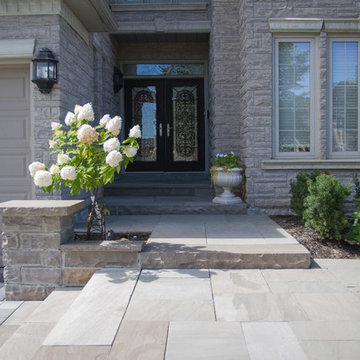
Plutadesigns
Design ideas for a medium sized contemporary front formal full sun garden for summer in Toronto with a garden path and concrete paving.
Design ideas for a medium sized contemporary front formal full sun garden for summer in Toronto with a garden path and concrete paving.
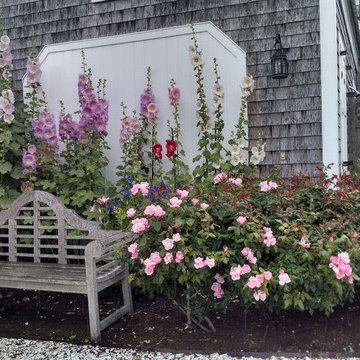
Glorious Hollyhocks and Roses in a quiet nook on a Nantucket Mid-Summers day.
This is an example of a large classic back formal partial sun garden in Boston with a garden path and gravel.
This is an example of a large classic back formal partial sun garden in Boston with a garden path and gravel.
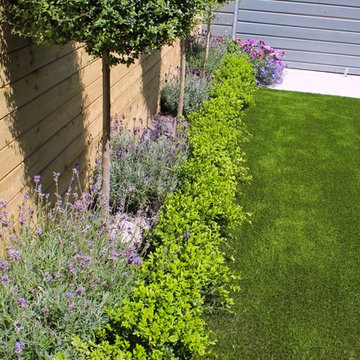
Modern Courtyard garden in full Sun during Summer 2015
Photo of a small modern courtyard formal full sun garden for summer in Dublin with a garden path, natural stone paving and a wood fence.
Photo of a small modern courtyard formal full sun garden for summer in Dublin with a garden path, natural stone paving and a wood fence.
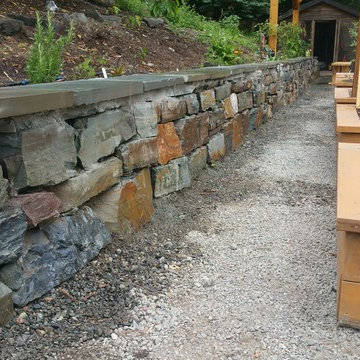
Really fun project featuring:
Drystack retaining walls using 14 tons of Cabinet Gorge wall block
Juniper raised beds, stained
Pergola, stain
Irregular Flagstone Patio 165 sq foot Bluestone featuring many extra large pieces
Cut bluestone risers for main stair case
Raspberry Trellis
Cucumber/squash trellis
Galvanized Horse Trough Planters, both oblong and circular, including a double stacked one in lower area.
200+ foot long fence extension + gate.
Wetland buffer planting of both ornamental and edible varieties of plants
4 zone, complete automatic drip system with micro valve (manual) controls on all beds
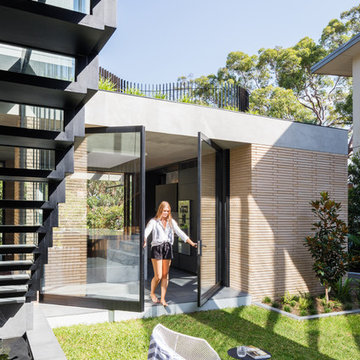
Opening the kitchen up to the garden is a morning ritual.
The Balmoral House is located within the lower north-shore suburb of Balmoral. The site presents many difficulties being wedged shaped, on the low side of the street, hemmed in by two substantial existing houses and with just half the land area of its neighbours. Where previously the site would have enjoyed the benefits of a sunny rear yard beyond the rear building alignment, this is no longer the case with the yard having been sold-off to the neighbours.
Our design process has been about finding amenity where on first appearance there appears to be little.
The design stems from the first key observation, that the view to Middle Harbour is better from the lower ground level due to the height of the canopy of a nearby angophora that impedes views from the first floor level. Placing the living areas on the lower ground level allowed us to exploit setback controls to build closer to the rear boundary where oblique views to the key local features of Balmoral Beach and Rocky Point Island are best.
This strategy also provided the opportunity to extend these spaces into gardens and terraces to the limits of the site, maximising the sense of space of the 'living domain'. Every part of the site is utilised to create an array of connected interior and exterior spaces
The planning then became about ordering these living volumes and garden spaces to maximise access to view and sunlight and to structure these to accommodate an array of social situations for our Client’s young family. At first floor level, the garage and bedrooms are composed in a linear block perpendicular to the street along the south-western to enable glimpses of district views from the street as a gesture to the public realm. Critical to the success of the house is the journey from the street down to the living areas and vice versa. A series of stairways break up the journey while the main glazed central stair is the centrepiece to the house as a light-filled piece of sculpture that hangs above a reflecting pond with pool beyond.
The architecture works as a series of stacked interconnected volumes that carefully manoeuvre down the site, wrapping around to establish a secluded light-filled courtyard and terrace area on the north-eastern side. The expression is 'minimalist modern' to avoid visually complicating an already dense set of circumstances. Warm natural materials including off-form concrete, neutral bricks and blackbutt timber imbue the house with a calm quality whilst floor to ceiling glazing and large pivot and stacking doors create light-filled interiors, bringing the garden inside.
In the end the design reverses the obvious strategy of an elevated living space with balcony facing the view. Rather, the outcome is a grounded compact family home sculpted around daylight, views to Balmoral and intertwined living and garden spaces that satisfy the social needs of a growing young family.
Photo Credit: Katherine Lu
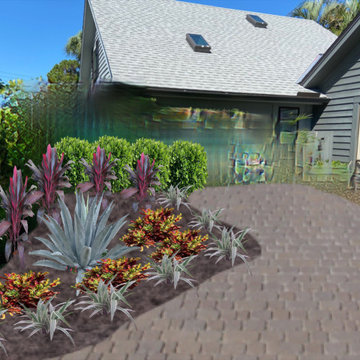
3D Landscape Designs from Custom Outdoor Creations LLC
Inspiration for a large world-inspired back formal full sun garden in Miami with a garden path and brick paving.
Inspiration for a large world-inspired back formal full sun garden in Miami with a garden path and brick paving.
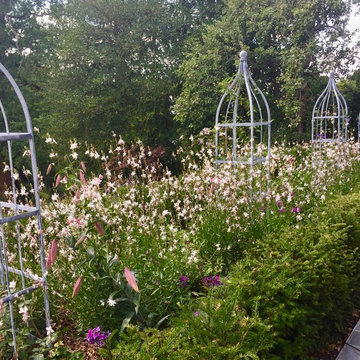
A new formal flower bed within a pretty courtyard garden with gaura & yew borders
Photo of an expansive farmhouse courtyard formal full sun garden for summer in Berkshire with natural stone paving and a flowerbed.
Photo of an expansive farmhouse courtyard formal full sun garden for summer in Berkshire with natural stone paving and a flowerbed.
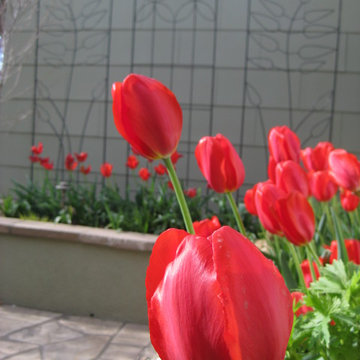
Spring time with the tulips in full bloom.
Photo of a medium sized traditional courtyard formal garden for summer in Denver with natural stone paving.
Photo of a medium sized traditional courtyard formal garden for summer in Denver with natural stone paving.
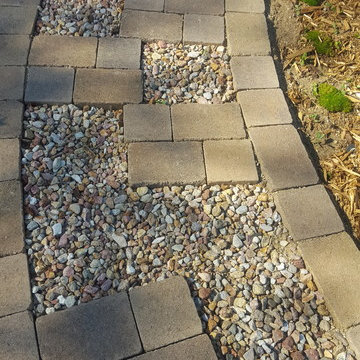
Medium sized classic front formal full sun garden for summer in San Diego with a garden path and mulch.
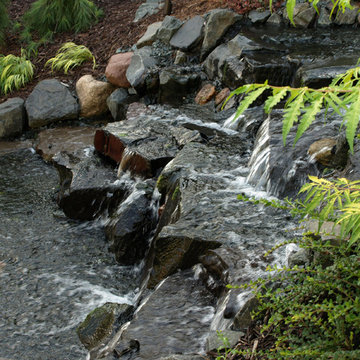
Design ideas for a large world-inspired back formal garden in Minneapolis with a pond and natural stone paving.
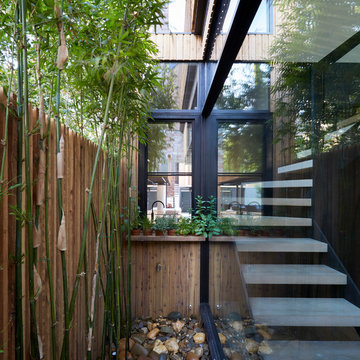
Photography by Tom Roe
Design ideas for a small world-inspired back formal garden in Melbourne with a vegetable patch.
Design ideas for a small world-inspired back formal garden in Melbourne with a vegetable patch.
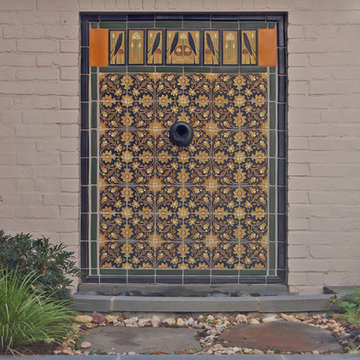
The simple water feature provides a soft sound to disguise the sounds of the city. A zero-grade water feature is a great low-maintenance way to bring water into the garden.
Handmade tile fountain surround. Tile by Motawi Tileworks.
Photographs by Molly Scott, RLA
Landscape and Hardscape installation by John Shorb Landscaping, Inc.
Home renovation and garage repairs by Smith, Thomas and Smith, Inc.
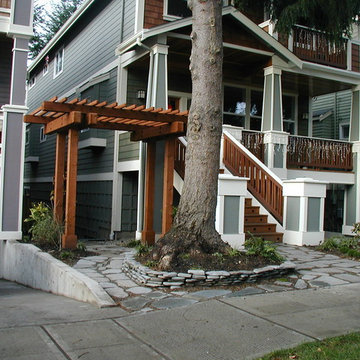
Arbor that scales the buildings down, planted with Clematis
Small world-inspired front formal partial sun garden for winter in Seattle with a garden path and concrete paving.
Small world-inspired front formal partial sun garden for winter in Seattle with a garden path and concrete paving.
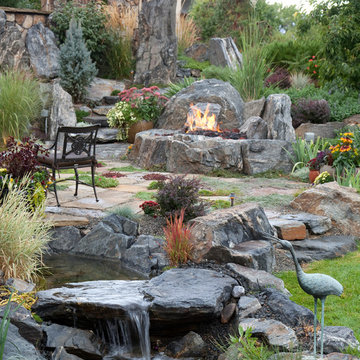
Medium sized mediterranean back formal full sun garden in Denver with natural stone paving and a water feature.

Photo of a large rustic side formal full sun garden for summer in Minneapolis with a vegetable patch, mulch and a wood fence.
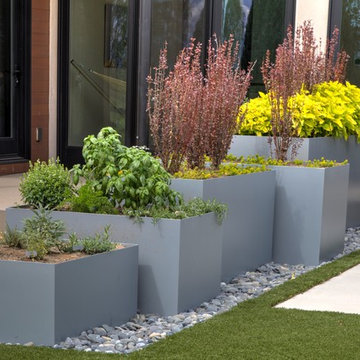
Inspiration for a modern back formal full sun garden in Denver with a fire feature and gravel.
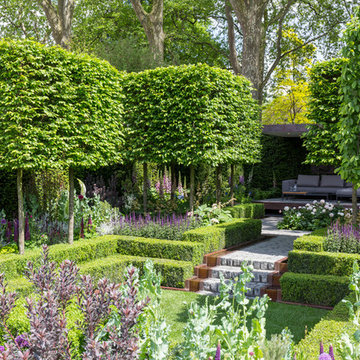
Photo: Chris Snook © 2016 Houzz
Inspiration for a large contemporary formal garden wall in London with a potted garden.
Inspiration for a large contemporary formal garden wall in London with a potted garden.
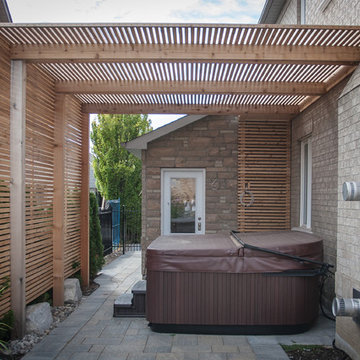
plutadesigns
Inspiration for a medium sized modern back formal full sun garden for summer in Toronto with a retaining wall and natural stone paving.
Inspiration for a medium sized modern back formal full sun garden for summer in Toronto with a retaining wall and natural stone paving.

Photographer: Roger Foley
Photo of a traditional front formal full sun garden steps in DC Metro.
Photo of a traditional front formal full sun garden steps in DC Metro.
Grey Formal Garden Ideas and Designs
6