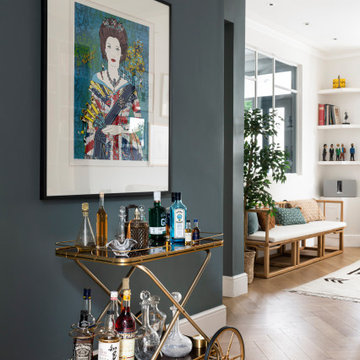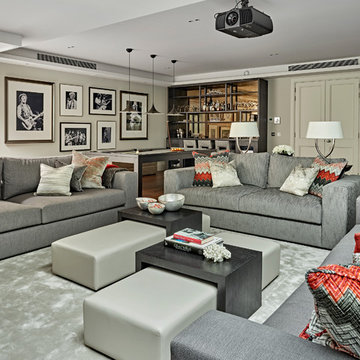Affordable Grey Home Bar Ideas and Designs
Refine by:
Budget
Sort by:Popular Today
1 - 20 of 385 photos
Item 1 of 3
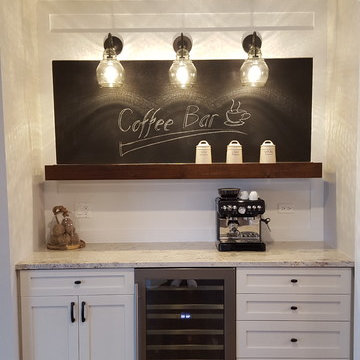
The tall white wainscotting adds a luxurious feel to the dining room. The dinging rooms opens up to the butler's pantry also designed as a coffee bar. The coffee bar features a distressed wood shelf with a chalkboard for your coffee or a special dinner menus.

Custom wet bar with island featuring rustic wood beams and pendant lighting.
Large farmhouse galley breakfast bar in Minneapolis with a submerged sink, shaker cabinets, black cabinets, engineered stone countertops, white splashback, metro tiled splashback, vinyl flooring, grey floors, white worktops and feature lighting.
Large farmhouse galley breakfast bar in Minneapolis with a submerged sink, shaker cabinets, black cabinets, engineered stone countertops, white splashback, metro tiled splashback, vinyl flooring, grey floors, white worktops and feature lighting.

Architectural Design Services Provided - Existing interior wall between kitchen and dining room was removed to create an open plan concept. Custom cabinetry layout was designed to meet Client's specific cooking and entertaining needs. New, larger open plan space will accommodate guest while entertaining. New custom fireplace surround was designed which includes intricate beaded mouldings to compliment the home's original Colonial Style. Second floor bathroom was renovated and includes modern fixtures, finishes and colors that are pleasing to the eye.

Bradshaw Photography
Small traditional single-wall wet bar in Columbus with no sink, shaker cabinets, grey cabinets, marble worktops, white splashback, marble splashback, dark hardwood flooring and brown floors.
Small traditional single-wall wet bar in Columbus with no sink, shaker cabinets, grey cabinets, marble worktops, white splashback, marble splashback, dark hardwood flooring and brown floors.

Custom Cabinets: Acadia Cabinets
Backsplash: Cle Tile
Beverage Refrigerator: Albert Lee
Sconces: Shades of Light
Design ideas for a small bohemian single-wall wet bar in Seattle with recessed-panel cabinets, grey cabinets, quartz worktops, grey splashback, terracotta splashback, medium hardwood flooring, brown floors and white worktops.
Design ideas for a small bohemian single-wall wet bar in Seattle with recessed-panel cabinets, grey cabinets, quartz worktops, grey splashback, terracotta splashback, medium hardwood flooring, brown floors and white worktops.

This transitional home in Lower Kennydale was designed to take advantage of all the light the area has to offer. Window design and layout is something we take pride in here at Signature Custom Homes. Some areas we love; the wine rack in the dining room, flat panel cabinets, waterfall quartz countertops, stainless steel appliances, and tiger hardwood flooring.
Photography: Layne Freedle
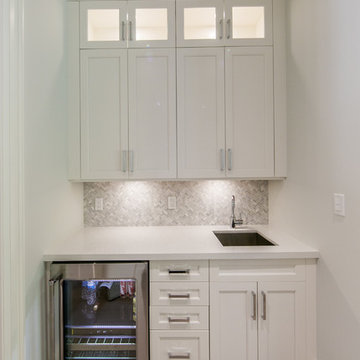
white shaker door servery with wine cooler
Inspiration for a small classic single-wall wet bar in Toronto with shaker cabinets, grey splashback, light hardwood flooring, a submerged sink, white cabinets, quartz worktops and mosaic tiled splashback.
Inspiration for a small classic single-wall wet bar in Toronto with shaker cabinets, grey splashback, light hardwood flooring, a submerged sink, white cabinets, quartz worktops and mosaic tiled splashback.
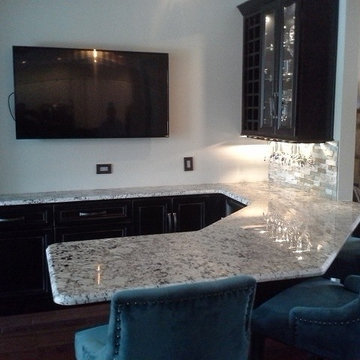
All wood cabinets, glass doors, under cabinet lighting, stacked stone backsplash and top legs
Inspiration for a small contemporary u-shaped breakfast bar in Orlando with no sink, raised-panel cabinets, black cabinets, granite worktops, multi-coloured splashback, stone tiled splashback and dark hardwood flooring.
Inspiration for a small contemporary u-shaped breakfast bar in Orlando with no sink, raised-panel cabinets, black cabinets, granite worktops, multi-coloured splashback, stone tiled splashback and dark hardwood flooring.
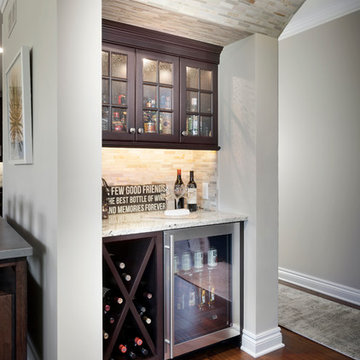
This is an example of a small classic single-wall wet bar in Detroit with a built-in sink, shaker cabinets, dark wood cabinets, granite worktops, beige splashback, stone tiled splashback and medium hardwood flooring.
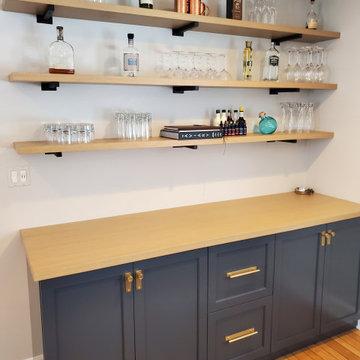
Custom made european style cabinetry with shaker doors, rift cut white oak shelves and counter. Plenty of open and closed storage for the bar
Design ideas for a small classic single-wall dry bar in Chicago with shaker cabinets, blue cabinets, wood worktops and brown worktops.
Design ideas for a small classic single-wall dry bar in Chicago with shaker cabinets, blue cabinets, wood worktops and brown worktops.

Opened this wall up to create a beverage center just off the kitchen and family room. This makes it easy for entertaining and having beverages for all to grab quickly.
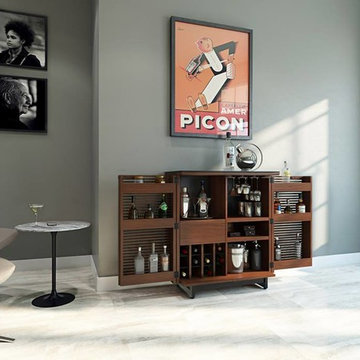
Small contemporary single-wall bar cart in Seattle with open cabinets, medium wood cabinets, marble flooring and white floors.
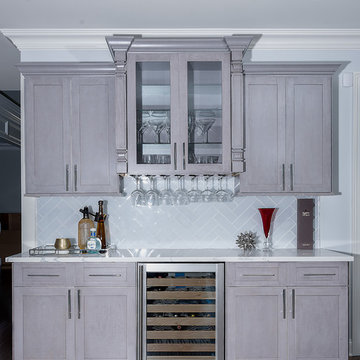
AS A REFRESHING TAKE ON NEUTRAL, GREY CAN BE THE PERFECT CHOICE BECAUSE OF ITS ALMOST CHAMELEON-LIKE QUALITY, AND ITS WIDE RANGE OF WARM AND COOL SHADES. So it comes as no surprise that grey is quickly becoming the contemporary neutral of our time. Built and designed by Bora from My House Kitchen & Bath.

The basement in this home sat unused for years. Cinder block windows did a poor job of brightening the space. Linoleum floors were outdated years ago. The bar was a brick and mortar monster.
The remodeling design began with a new centerpiece – a gas fireplace to warm up cold Minnesota evenings. It features custom brickwork enclosing the energy efficient firebox.
New energy-efficient egress windows can be opened to allow cross ventilation, while keeping the room cozy. A dramatic improvement over cinder block glass.
A new wet bar was added, featuring Oak Wood cabinets and Granite countertops. Note the custom tile work behind the stainless steel sink. The bar itself uses the same materials, creating comfortable seating for three.
Finally, the use of in-ceiling down lights adds a single “color” of light, making the entire room both bright and warm. The before and after photos tell the whole story.
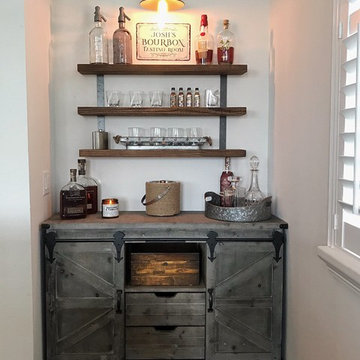
Design ideas for a small traditional single-wall bar cart in Tampa with distressed cabinets, stainless steel worktops, white splashback, porcelain flooring, brown floors and grey worktops.
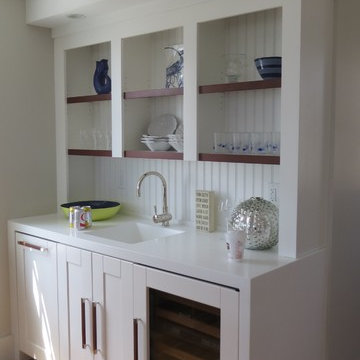
Lori Steigerwald
Design ideas for a small coastal single-wall wet bar in Portland Maine with an integrated sink, shaker cabinets, white cabinets, composite countertops, white splashback, wood splashback, light hardwood flooring and white worktops.
Design ideas for a small coastal single-wall wet bar in Portland Maine with an integrated sink, shaker cabinets, white cabinets, composite countertops, white splashback, wood splashback, light hardwood flooring and white worktops.

This bar was created in an unused hallway space. It also provides extra storage for kitchen over flow.
This is an example of a small modern single-wall dry bar in Toronto with shaker cabinets, grey cabinets, wood worktops, black splashback, porcelain splashback, medium hardwood flooring, brown floors and white worktops.
This is an example of a small modern single-wall dry bar in Toronto with shaker cabinets, grey cabinets, wood worktops, black splashback, porcelain splashback, medium hardwood flooring, brown floors and white worktops.

Photo of a small traditional single-wall dry bar in Philadelphia with no sink, recessed-panel cabinets, white cabinets, engineered stone countertops, blue splashback, porcelain splashback, medium hardwood flooring, brown floors and grey worktops.
Affordable Grey Home Bar Ideas and Designs
1
