Grey Home Bar with Granite Splashback Ideas and Designs
Refine by:
Budget
Sort by:Popular Today
1 - 19 of 19 photos
Item 1 of 3

Kitchenette with open shelving.
Small modern single-wall wet bar in Salt Lake City with a submerged sink, flat-panel cabinets, brown cabinets, granite worktops, multi-coloured splashback, granite splashback, vinyl flooring, brown floors and multicoloured worktops.
Small modern single-wall wet bar in Salt Lake City with a submerged sink, flat-panel cabinets, brown cabinets, granite worktops, multi-coloured splashback, granite splashback, vinyl flooring, brown floors and multicoloured worktops.
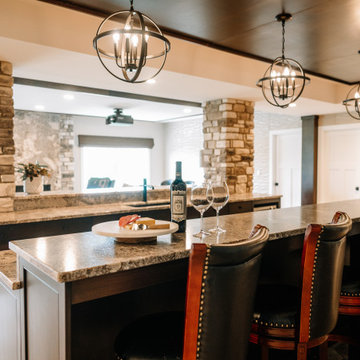
Our clients sought a welcoming remodel for their new home, balancing family and friends, even their cat companions. Durable materials and a neutral design palette ensure comfort, creating a perfect space for everyday living and entertaining.
An inviting entertainment area featuring a spacious home bar with ample seating, illuminated by elegant pendant lights, creates a perfect setting for hosting guests, ensuring a fun and sophisticated atmosphere.
---
Project by Wiles Design Group. Their Cedar Rapids-based design studio serves the entire Midwest, including Iowa City, Dubuque, Davenport, and Waterloo, as well as North Missouri and St. Louis.
For more about Wiles Design Group, see here: https://wilesdesigngroup.com/
To learn more about this project, see here: https://wilesdesigngroup.com/anamosa-iowa-family-home-remodel
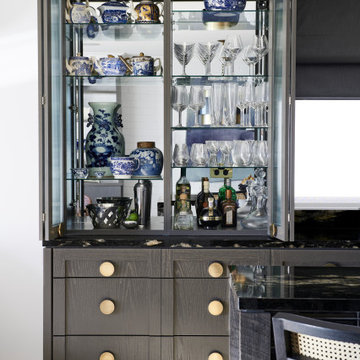
Bi-fold opening bar with fluted glass inset panel. Mirrored back and glass shelves.
Photo of a medium sized eclectic galley dry bar in Other with a submerged sink, glass-front cabinets, grey cabinets, granite worktops, black splashback, granite splashback, medium hardwood flooring, grey floors and black worktops.
Photo of a medium sized eclectic galley dry bar in Other with a submerged sink, glass-front cabinets, grey cabinets, granite worktops, black splashback, granite splashback, medium hardwood flooring, grey floors and black worktops.
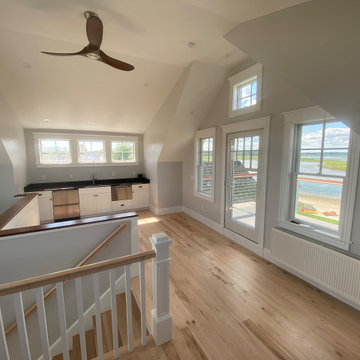
Inspiration for an expansive nautical single-wall wet bar in Portland Maine with a submerged sink, shaker cabinets, white cabinets, granite worktops, black splashback, granite splashback, light hardwood flooring, multi-coloured floors and black worktops.
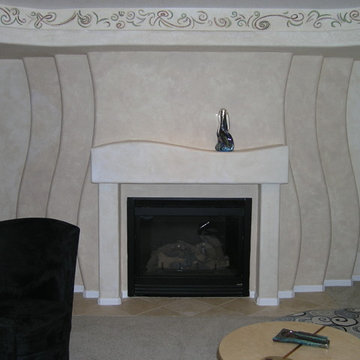
Photo of a medium sized contemporary galley wet bar in Other with a submerged sink, flat-panel cabinets, brown cabinets, granite worktops, black splashback, granite splashback and black worktops.
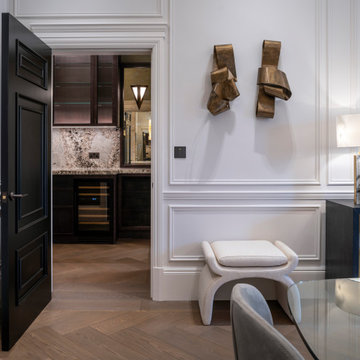
This is an example of a medium sized traditional single-wall dry bar in London with dark wood cabinets, granite worktops, blue splashback, granite splashback, medium hardwood flooring, brown floors, blue worktops and feature lighting.
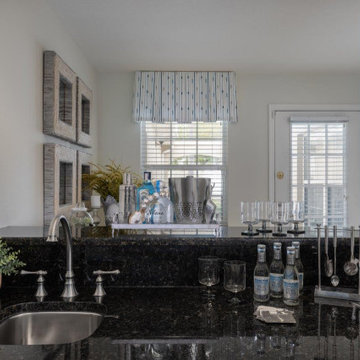
Medium sized nautical galley wet bar in Tampa with a built-in sink, flat-panel cabinets, dark wood cabinets, granite worktops, multi-coloured splashback, granite splashback, ceramic flooring, beige floors and multicoloured worktops.
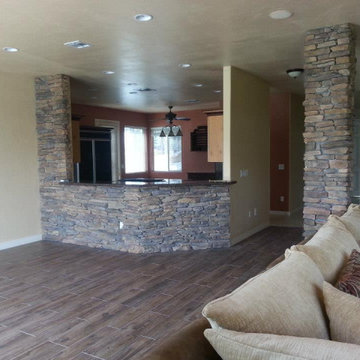
This is an example of a medium sized rustic u-shaped wet bar in Las Vegas with a submerged sink, granite worktops, porcelain flooring, brown floors, black worktops, light wood cabinets, black splashback and granite splashback.
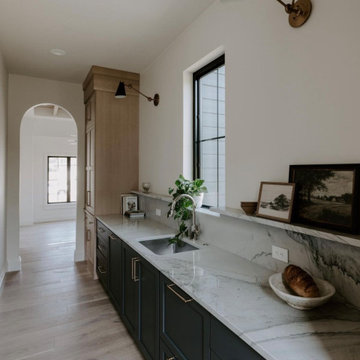
Modern butlers pantry with arched entry doorway.
Floors: Alta Vista Collection, Balboa Oak.
Design: Black Birch Homes
Inspiration for a large modern single-wall dry bar in Other with a submerged sink, recessed-panel cabinets, blue cabinets, granite worktops, multi-coloured splashback, granite splashback, light hardwood flooring, multi-coloured floors and multicoloured worktops.
Inspiration for a large modern single-wall dry bar in Other with a submerged sink, recessed-panel cabinets, blue cabinets, granite worktops, multi-coloured splashback, granite splashback, light hardwood flooring, multi-coloured floors and multicoloured worktops.
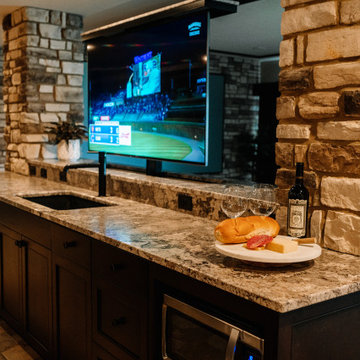
Our clients sought a welcoming remodel for their new home, balancing family and friends, even their cat companions. Durable materials and a neutral design palette ensure comfort, creating a perfect space for everyday living and entertaining.
An inviting entertainment area featuring a spacious home bar with ample seating, illuminated by elegant pendant lights, creates a perfect setting for hosting guests, ensuring a fun and sophisticated atmosphere.
---
Project by Wiles Design Group. Their Cedar Rapids-based design studio serves the entire Midwest, including Iowa City, Dubuque, Davenport, and Waterloo, as well as North Missouri and St. Louis.
For more about Wiles Design Group, see here: https://wilesdesigngroup.com/
To learn more about this project, see here: https://wilesdesigngroup.com/anamosa-iowa-family-home-remodel

Our clients sought a welcoming remodel for their new home, balancing family and friends, even their cat companions. Durable materials and a neutral design palette ensure comfort, creating a perfect space for everyday living and entertaining.
An inviting entertainment area featuring a spacious home bar with ample seating, illuminated by elegant pendant lights, creates a perfect setting for hosting guests, ensuring a fun and sophisticated atmosphere.
---
Project by Wiles Design Group. Their Cedar Rapids-based design studio serves the entire Midwest, including Iowa City, Dubuque, Davenport, and Waterloo, as well as North Missouri and St. Louis.
For more about Wiles Design Group, see here: https://wilesdesigngroup.com/
To learn more about this project, see here: https://wilesdesigngroup.com/anamosa-iowa-family-home-remodel
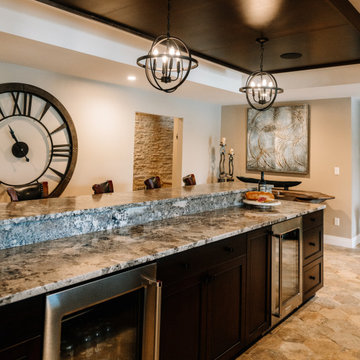
Our clients sought a welcoming remodel for their new home, balancing family and friends, even their cat companions. Durable materials and a neutral design palette ensure comfort, creating a perfect space for everyday living and entertaining.
An inviting entertainment area featuring a spacious home bar with ample seating, illuminated by elegant pendant lights, creates a perfect setting for hosting guests, ensuring a fun and sophisticated atmosphere.
---
Project by Wiles Design Group. Their Cedar Rapids-based design studio serves the entire Midwest, including Iowa City, Dubuque, Davenport, and Waterloo, as well as North Missouri and St. Louis.
For more about Wiles Design Group, see here: https://wilesdesigngroup.com/
To learn more about this project, see here: https://wilesdesigngroup.com/anamosa-iowa-family-home-remodel
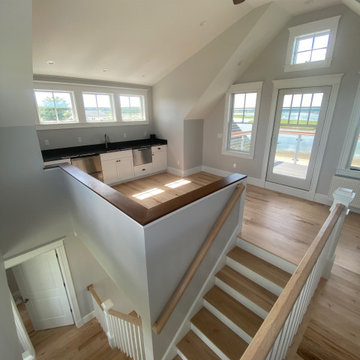
Design ideas for an expansive beach style single-wall wet bar in Portland Maine with a submerged sink, shaker cabinets, white cabinets, granite worktops, black splashback, granite splashback, light hardwood flooring, multi-coloured floors and black worktops.
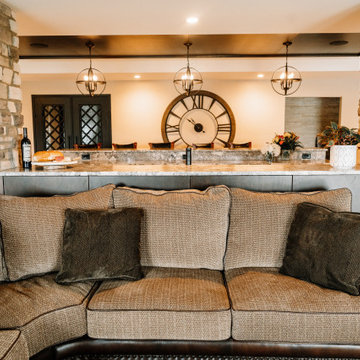
Our clients sought a welcoming remodel for their new home, balancing family and friends, even their cat companions. Durable materials and a neutral design palette ensure comfort, creating a perfect space for everyday living and entertaining.
In this cozy media room, we added plush, comfortable seating for enjoying favorite shows on a large screen courtesy of a top-notch projector. The warm fireplace adds to the inviting ambience. It's the perfect place for relaxation and entertainment.
---
Project by Wiles Design Group. Their Cedar Rapids-based design studio serves the entire Midwest, including Iowa City, Dubuque, Davenport, and Waterloo, as well as North Missouri and St. Louis.
For more about Wiles Design Group, see here: https://wilesdesigngroup.com/
To learn more about this project, see here: https://wilesdesigngroup.com/anamosa-iowa-family-home-remodel
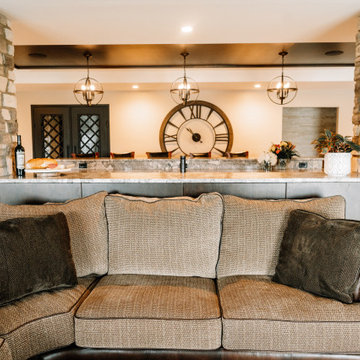
Our clients sought a welcoming remodel for their new home, balancing family and friends, even their cat companions. Durable materials and a neutral design palette ensure comfort, creating a perfect space for everyday living and entertaining.
In this cozy media room, we added plush, comfortable seating for enjoying favorite shows on a large screen courtesy of a top-notch projector. The warm fireplace adds to the inviting ambience. It's the perfect place for relaxation and entertainment.
---
Project by Wiles Design Group. Their Cedar Rapids-based design studio serves the entire Midwest, including Iowa City, Dubuque, Davenport, and Waterloo, as well as North Missouri and St. Louis.
For more about Wiles Design Group, see here: https://wilesdesigngroup.com/
To learn more about this project, see here: https://wilesdesigngroup.com/anamosa-iowa-family-home-remodel
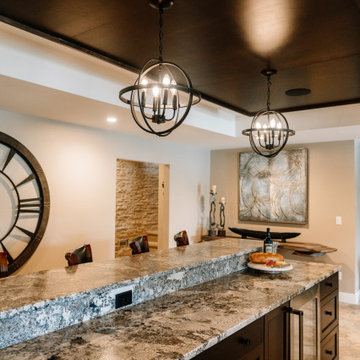
Our clients sought a welcoming remodel for their new home, balancing family and friends, even their cat companions. Durable materials and a neutral design palette ensure comfort, creating a perfect space for everyday living and entertaining.
An inviting entertainment area featuring a spacious home bar with ample seating, illuminated by elegant pendant lights, creates a perfect setting for hosting guests, ensuring a fun and sophisticated atmosphere.
---
Project by Wiles Design Group. Their Cedar Rapids-based design studio serves the entire Midwest, including Iowa City, Dubuque, Davenport, and Waterloo, as well as North Missouri and St. Louis.
For more about Wiles Design Group, see here: https://wilesdesigngroup.com/
To learn more about this project, see here: https://wilesdesigngroup.com/anamosa-iowa-family-home-remodel
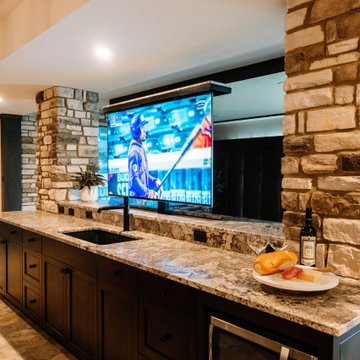
Our clients sought a welcoming remodel for their new home, balancing family and friends, even their cat companions. Durable materials and a neutral design palette ensure comfort, creating a perfect space for everyday living and entertaining.
This charming home bar exudes a wine cellar-like ambience. Ample storage for the wine collection, a high wooden table that mimics a wine barrel, matching stools, and warm wooden accents create an inviting wine-lovers haven.
---
Project by Wiles Design Group. Their Cedar Rapids-based design studio serves the entire Midwest, including Iowa City, Dubuque, Davenport, and Waterloo, as well as North Missouri and St. Louis.
For more about Wiles Design Group, see here: https://wilesdesigngroup.com/
To learn more about this project, see here: https://wilesdesigngroup.com/anamosa-iowa-family-home-remodel

Our clients sought a welcoming remodel for their new home, balancing family and friends, even their cat companions. Durable materials and a neutral design palette ensure comfort, creating a perfect space for everyday living and entertaining.
An inviting entertainment area featuring a spacious home bar with ample seating, illuminated by elegant pendant lights, creates a perfect setting for hosting guests, ensuring a fun and sophisticated atmosphere.
---
Project by Wiles Design Group. Their Cedar Rapids-based design studio serves the entire Midwest, including Iowa City, Dubuque, Davenport, and Waterloo, as well as North Missouri and St. Louis.
For more about Wiles Design Group, see here: https://wilesdesigngroup.com/
To learn more about this project, see here: https://wilesdesigngroup.com/anamosa-iowa-family-home-remodel
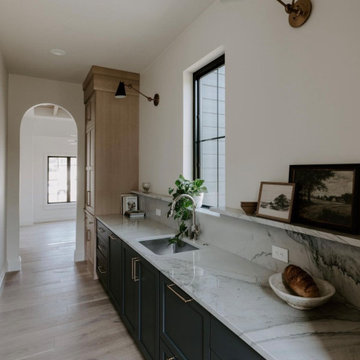
Arch design over stove top in this modern-traditional home.
Floors: Balboa Oak, Alta Vista Collection
Design: Black Birch Homes
Photo of a large modern galley dry bar in Other with a submerged sink, recessed-panel cabinets, blue cabinets, granite worktops, white splashback, granite splashback, light hardwood flooring, multi-coloured floors and white worktops.
Photo of a large modern galley dry bar in Other with a submerged sink, recessed-panel cabinets, blue cabinets, granite worktops, white splashback, granite splashback, light hardwood flooring, multi-coloured floors and white worktops.
Grey Home Bar with Granite Splashback Ideas and Designs
1