Utility Room
Refine by:
Budget
Sort by:Popular Today
1 - 8 of 8 photos
Item 1 of 3

JS Gibson
This is an example of a large classic l-shaped utility room in Charleston with a submerged sink, raised-panel cabinets, white cabinets, brown walls, dark hardwood flooring, a side by side washer and dryer and black floors.
This is an example of a large classic l-shaped utility room in Charleston with a submerged sink, raised-panel cabinets, white cabinets, brown walls, dark hardwood flooring, a side by side washer and dryer and black floors.
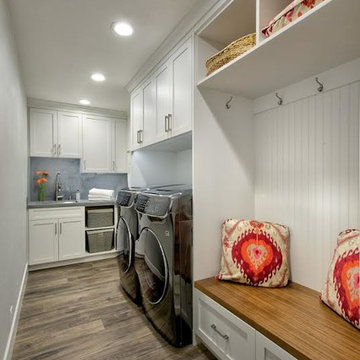
This white shaker style transitional laundry room features a sink, hanging pole, two hampers pull out, and baskets. the grey color quartz countertop and backsplash look like concrete. The laundry room acts as a mudroom as well with a walnut veneer seating bench.

This is an example of a medium sized classic galley separated utility room in Baltimore with a built-in sink, recessed-panel cabinets, grey cabinets, engineered stone countertops, brown splashback, ceramic splashback, brown walls, ceramic flooring, a side by side washer and dryer, brown floors and white worktops.
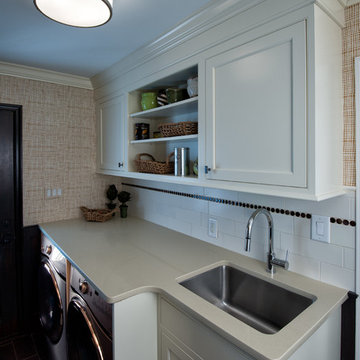
Inspiration for a medium sized traditional single-wall separated utility room in Philadelphia with a submerged sink, shaker cabinets, white cabinets, composite countertops, dark hardwood flooring, a side by side washer and dryer and brown walls.
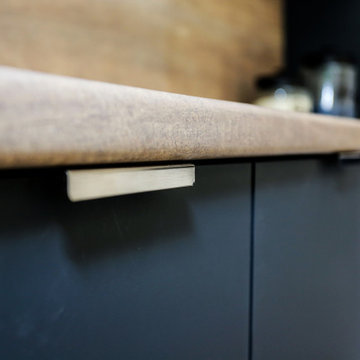
When the doors are closed this handle fits neatly under the 10mm x 10mm rolled edge laminate bench top.
This is an example of a small contemporary single-wall separated utility room in Other with a built-in sink, flat-panel cabinets, grey cabinets, laminate countertops, brown walls, vinyl flooring, a side by side washer and dryer and brown worktops.
This is an example of a small contemporary single-wall separated utility room in Other with a built-in sink, flat-panel cabinets, grey cabinets, laminate countertops, brown walls, vinyl flooring, a side by side washer and dryer and brown worktops.
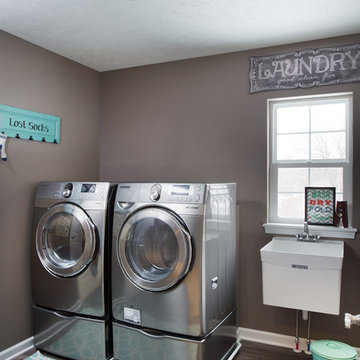
Inspiration for a medium sized traditional single-wall separated utility room in Cleveland with a built-in sink, composite countertops, brown walls, dark hardwood flooring, a side by side washer and dryer and brown floors.
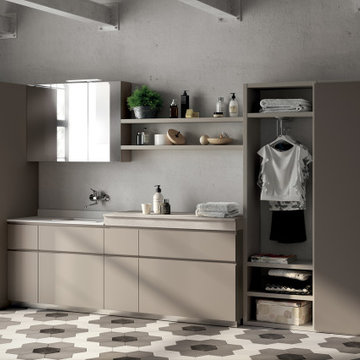
Photo of an expansive modern single-wall separated utility room in Bordeaux with an integrated sink, flat-panel cabinets, wood worktops, white splashback, an integrated washer and dryer, grey floors, white worktops and brown walls.
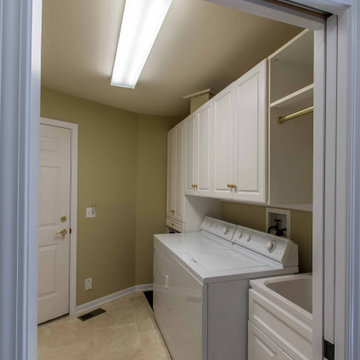
Design ideas for a medium sized traditional single-wall utility room in Chicago with a built-in sink, beaded cabinets, white cabinets, quartz worktops, brown walls, ceramic flooring, a side by side washer and dryer, beige floors, white worktops, a wallpapered ceiling and wallpapered walls.
1