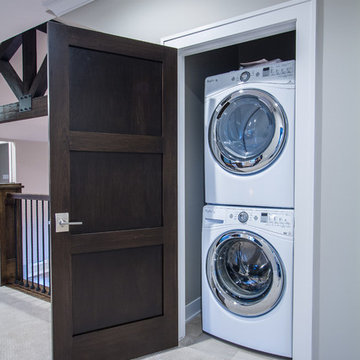Grey Utility Room with Carpet Ideas and Designs
Refine by:
Budget
Sort by:Popular Today
1 - 16 of 16 photos
Item 1 of 3

Photo of a medium sized contemporary single-wall separated utility room in Seattle with a built-in sink, shaker cabinets, grey cabinets, engineered stone countertops, white walls, carpet, a stacked washer and dryer, beige floors and white worktops.
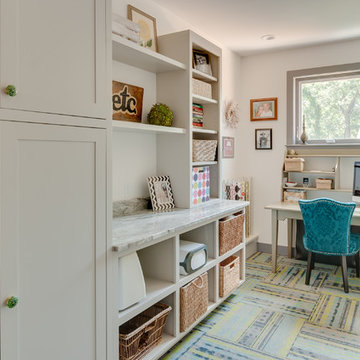
Kristian Walker
This is an example of a large eclectic single-wall utility room in Grand Rapids with shaker cabinets, grey cabinets, granite worktops, white walls, carpet and a side by side washer and dryer.
This is an example of a large eclectic single-wall utility room in Grand Rapids with shaker cabinets, grey cabinets, granite worktops, white walls, carpet and a side by side washer and dryer.

Photo of a medium sized traditional l-shaped utility room in Omaha with beige cabinets, beige walls, carpet, a stacked washer and dryer and beige floors.
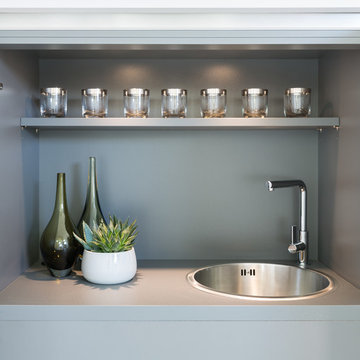
Hidden Tea Station for new build house. Lava Grey Interiors and Taupe Matt Doors.
Marcel Baumhauer da Silva - hausofsilva.com
Design ideas for a small contemporary single-wall laundry cupboard in Gloucestershire with a single-bowl sink, flat-panel cabinets, grey cabinets, laminate countertops, beige walls, carpet, grey floors and grey worktops.
Design ideas for a small contemporary single-wall laundry cupboard in Gloucestershire with a single-bowl sink, flat-panel cabinets, grey cabinets, laminate countertops, beige walls, carpet, grey floors and grey worktops.
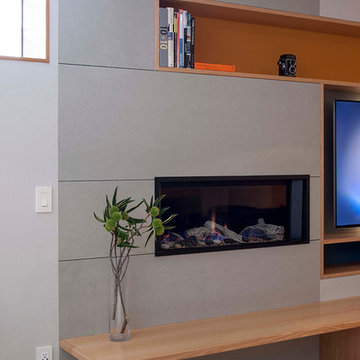
Photo by Langdon Clay
Photo of a large modern utility room in San Francisco with grey walls and carpet.
Photo of a large modern utility room in San Francisco with grey walls and carpet.

Van Auken Akins Architects LLC designed and facilitated the complete renovation of a home in Cleveland Heights, Ohio. Areas of work include the living and dining spaces on the first floor, and bedrooms and baths on the second floor with new wall coverings, oriental rug selections, furniture selections and window treatments. The third floor was renovated to create a whimsical guest bedroom, bathroom, and laundry room. The upgrades to the baths included new plumbing fixtures, new cabinetry, countertops, lighting and floor tile. The renovation of the basement created an exercise room, wine cellar, recreation room, powder room, and laundry room in once unusable space. New ceilings, soffits, and lighting were installed throughout along with wallcoverings, wood paneling, carpeting and furniture.
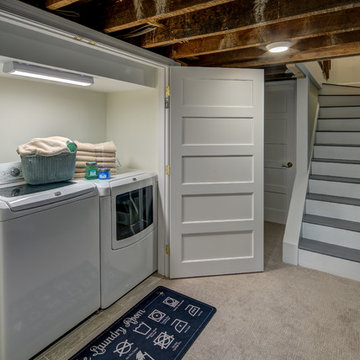
Stu Estler
Inspiration for a small traditional single-wall laundry cupboard in DC Metro with an utility sink, blue walls, carpet and a side by side washer and dryer.
Inspiration for a small traditional single-wall laundry cupboard in DC Metro with an utility sink, blue walls, carpet and a side by side washer and dryer.
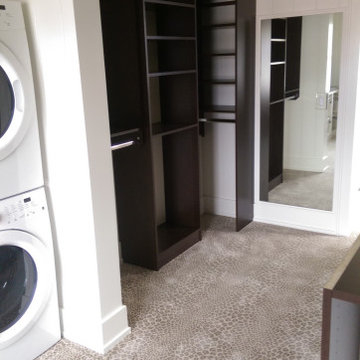
Custom designed walk-in closet attached to the laundry room by The Closet Company in Green Bay, Appleton, Door County
Photo of a medium sized utility room in Other with dark wood cabinets and carpet.
Photo of a medium sized utility room in Other with dark wood cabinets and carpet.
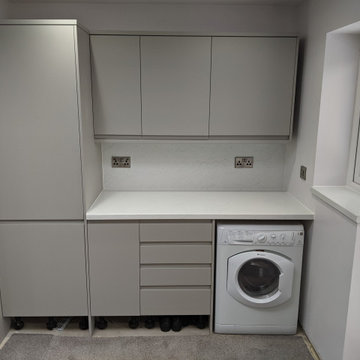
Photo of a medium sized modern single-wall utility room in Other with a belfast sink, flat-panel cabinets, grey cabinets, laminate countertops, white splashback, glass sheet splashback, carpet, grey floors and white worktops.

Single-wall laundry cupboard in Boston with white walls, carpet and a side by side washer and dryer.
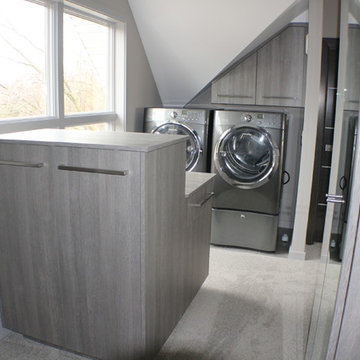
This is an example of a medium sized contemporary laundry cupboard in Other with flat-panel cabinets, grey cabinets, wood worktops, grey walls, carpet and a side by side washer and dryer.
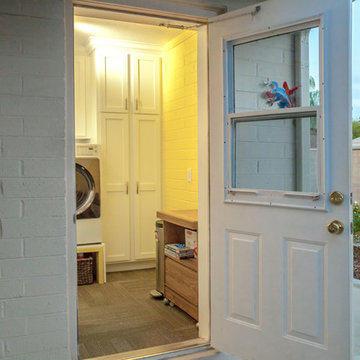
This is an example of a medium sized classic galley utility room in Phoenix with an utility sink, recessed-panel cabinets, white cabinets, granite worktops, yellow walls, carpet, a side by side washer and dryer and brown floors.
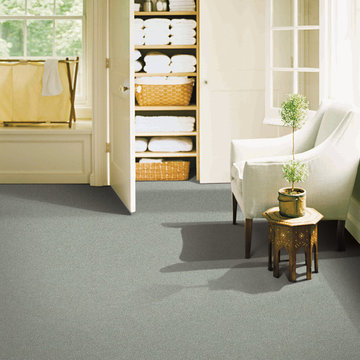
Exclusively at TLC Carpet One & Floor in Craig, CO.
Make a big impression on friends and family with carpeting to match your personality. Choose from the latest made-to-be-noticed colors, styles and patterns, plus peace of mind with our exclusive 25 Year “No Exclusions” Stain Warranty.*
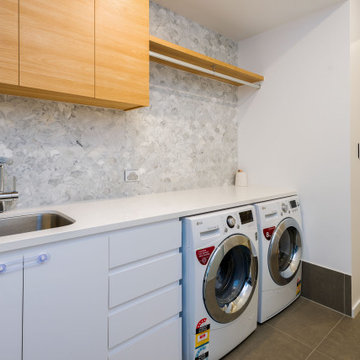
Medium sized beach style single-wall separated utility room in Gold Coast - Tweed with a submerged sink, white cabinets, engineered stone countertops, grey splashback, marble splashback, white walls, carpet, a side by side washer and dryer, grey floors and white worktops.
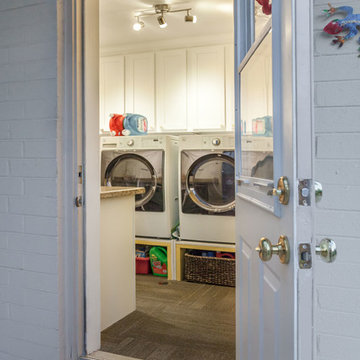
Photo of a medium sized traditional galley utility room in Phoenix with an utility sink, recessed-panel cabinets, white cabinets, granite worktops, yellow walls, carpet, a side by side washer and dryer and brown floors.
Grey Utility Room with Carpet Ideas and Designs
1
