Grey Utility Room with Plywood Flooring Ideas and Designs
Refine by:
Budget
Sort by:Popular Today
1 - 5 of 5 photos
Item 1 of 3
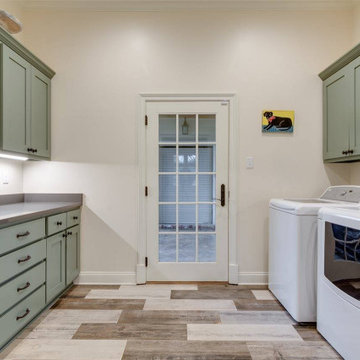
Contemporary galley separated utility room in Other with shaker cabinets, green cabinets, beige walls, plywood flooring, a side by side washer and dryer, multi-coloured floors and grey worktops.
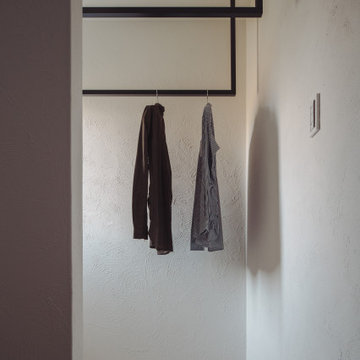
珊瑚塗装で仕上げたランドリースペース。
共働きのご夫婦だから、家の中で洗濯物が干せます。
調湿効果の高い塗装なので、洗濯物が早く乾きます。
This is an example of a small industrial utility room in Other with white walls, plywood flooring, an integrated washer and dryer, a timber clad ceiling and tongue and groove walls.
This is an example of a small industrial utility room in Other with white walls, plywood flooring, an integrated washer and dryer, a timber clad ceiling and tongue and groove walls.
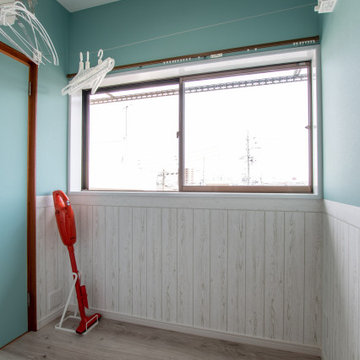
ベランダがなく、洗濯干場に困っているという奥様の洗濯の負担を減らせるよう、外干し・部屋干しができるランドリールームを設けました。ファミリークローゼットが隣接しているので、衣類を仕舞うのもラクになりました。
換気扇も備え、湿気や匂い対策も万全。
Design ideas for a small coastal separated utility room in Other with blue walls, plywood flooring, beige floors, a wallpapered ceiling, wallpapered walls and a dado rail.
Design ideas for a small coastal separated utility room in Other with blue walls, plywood flooring, beige floors, a wallpapered ceiling, wallpapered walls and a dado rail.
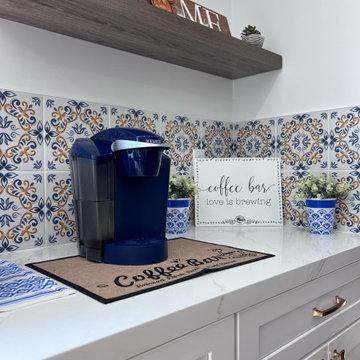
Step into the Moroccan Kitchen in Ontario, where a captivating blend of cultural inspiration and modern design awaits. This space embraces the rich colors and intricate patterns of Moroccan aesthetics, transporting you to a world of beauty and warmth.
Let’s set the Mood
The wood panel flooring sets the stage, adding a natural and inviting foundation to the kitchen and dining area. Recessed lighting illuminates the space, casting a soft and ambient glow that highlights the thoughtful design elements.
A focal point of the kitchen is the custom blue kitchen island, designed with an overhang for additional seating. The island boasts a custom quartz counter and elegant bronze fixtures, creating a harmonious balance of style and functionality. Pendant overhang lighting gracefully suspends above the island, adding a warm and inviting ambiance.
Moroccan Charm
Custom white kitchen cabinets with bronze handles offer ample storage while adding a touch of classic charm. A farmhouse-style kitchen sink with an apron brings rustic elegance to the space, complemented by a bronze sink faucet. The custom white cabinets continue with a quartz counter, providing a durable and beautiful surface for food preparation and display.
A new stove and kitchen hood elevate the functionality of the kitchen, combining modern convenience with a tasteful design. The white, blue, and gold Moroccan-style backsplash tiles become a striking focal point, infusing the space with the allure of Moroccan craftsmanship and artistry.
Personalized Coffee Station
Continuing the design theme, the custom white cabinets with bronze handles extend to a personalized coffee station, tailored to the client’s preferences. A quartz counter adds a sleek touch, creating a dedicated area for indulging in coffee delights.
As you bask in the kitchen, every detail enchants with its thoughtful integration of colors, textures, and cultural elements. This space seamlessly blends the allure of Moroccan aesthetics with contemporary design, offering a vibrant and inviting kitchen and dining area that captures the essence of global inspiration.
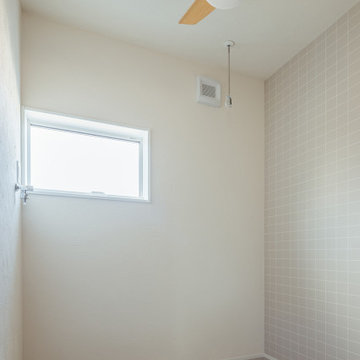
脱衣所兼ランドリースペースになっています。
シーリングファンが付いたライトなので、洗濯物も乾きやすくなります。壁天井も珊瑚塗装で仕上げました。
Scandi utility room in Other with plywood flooring, grey floors, a timber clad ceiling and tongue and groove walls.
Scandi utility room in Other with plywood flooring, grey floors, a timber clad ceiling and tongue and groove walls.
Grey Utility Room with Plywood Flooring Ideas and Designs
1