Grey Utility Room with White Floors Ideas and Designs
Refine by:
Budget
Sort by:Popular Today
161 - 180 of 219 photos
Item 1 of 3
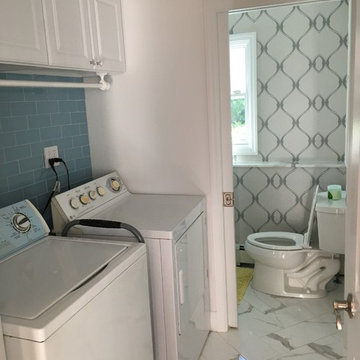
Cihan Daldal
This is an example of a medium sized traditional utility room in New York with raised-panel cabinets, white cabinets, white walls, porcelain flooring and white floors.
This is an example of a medium sized traditional utility room in New York with raised-panel cabinets, white cabinets, white walls, porcelain flooring and white floors.
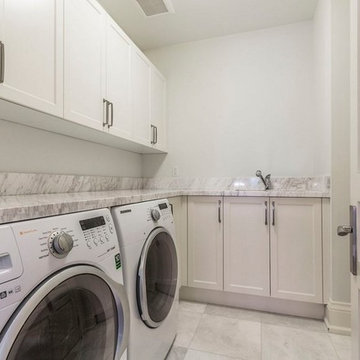
Large laundry room with built in millwork, shaker style doors, quarz countretops, side by side washer and dryer, sink, faucet, hanging rod, storage
Design ideas for a medium sized traditional l-shaped separated utility room in Toronto with a submerged sink, shaker cabinets, beige cabinets, engineered stone countertops, white walls, porcelain flooring, a side by side washer and dryer, white floors and multicoloured worktops.
Design ideas for a medium sized traditional l-shaped separated utility room in Toronto with a submerged sink, shaker cabinets, beige cabinets, engineered stone countertops, white walls, porcelain flooring, a side by side washer and dryer, white floors and multicoloured worktops.
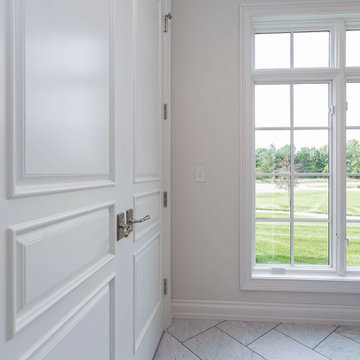
Inspiration for an utility room in Other with white walls, marble flooring and white floors.
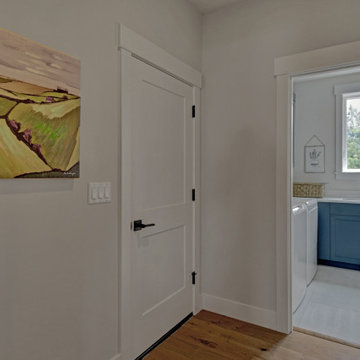
Design ideas for a small modern l-shaped separated utility room in Portland with a submerged sink, recessed-panel cabinets, blue cabinets, engineered stone countertops, white walls, ceramic flooring, a side by side washer and dryer, white floors and white worktops.
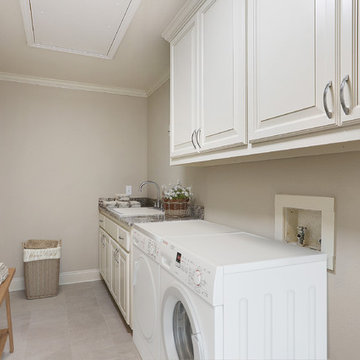
We titled this project Fortitude as a description of the incredible couple to whom it belongs. In August 2016 a large area of the state was devastated by a flood that shattered records not reached in over 30 years. This home was one of the many affected. After having to endure less than professional contractors and a some medical emergencies. the couple completed the project three years later. The beautiful images you see today are a testament to their extreme fortitude and perseverance amid trying circumstances. To those who never give up hope, the results are sweeter than you can imagine.
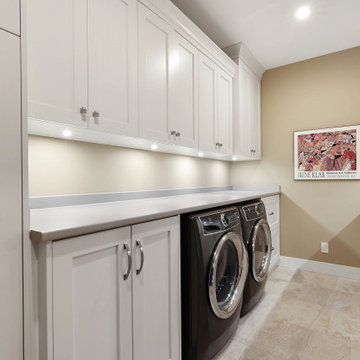
large modern laundry room
Large rustic separated utility room in Vancouver with white cabinets, beige walls, a side by side washer and dryer, white floors and grey worktops.
Large rustic separated utility room in Vancouver with white cabinets, beige walls, a side by side washer and dryer, white floors and grey worktops.

Large modern galley utility room in Dallas with a submerged sink, beaded cabinets, green cabinets, marble worktops, beige splashback, ceramic splashback, beige walls, ceramic flooring, a stacked washer and dryer, white floors and beige worktops.
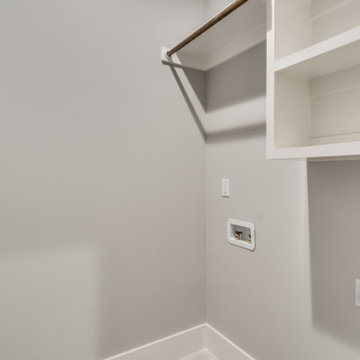
Laundry room with built-ins
Design ideas for a medium sized traditional single-wall separated utility room in Raleigh with open cabinets, white cabinets, grey walls, ceramic flooring, a side by side washer and dryer and white floors.
Design ideas for a medium sized traditional single-wall separated utility room in Raleigh with open cabinets, white cabinets, grey walls, ceramic flooring, a side by side washer and dryer and white floors.
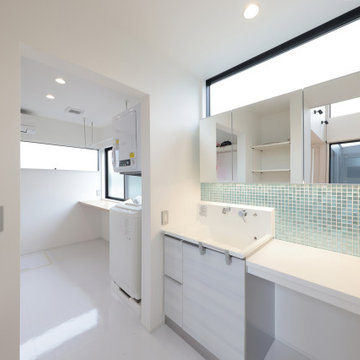
統一感のある水廻り
Inspiration for a large modern utility room in Other with white cabinets, white walls, a stacked washer and dryer, white floors, white worktops, a wallpapered ceiling and wallpapered walls.
Inspiration for a large modern utility room in Other with white cabinets, white walls, a stacked washer and dryer, white floors, white worktops, a wallpapered ceiling and wallpapered walls.
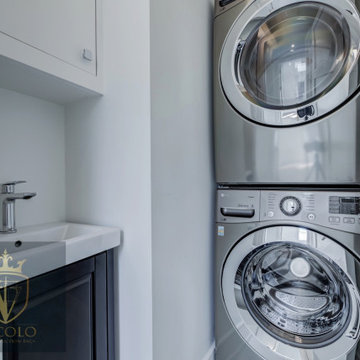
Small classic galley utility room in Other with black cabinets, porcelain flooring, a stacked washer and dryer and white floors.
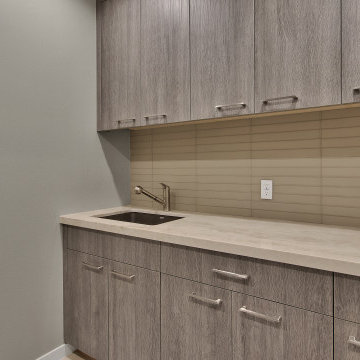
Modern Electric Fireplace
Inspiration for a medium sized contemporary u-shaped separated utility room in Phoenix with a submerged sink, flat-panel cabinets, light wood cabinets, quartz worktops, white walls, porcelain flooring, a side by side washer and dryer, white floors and white worktops.
Inspiration for a medium sized contemporary u-shaped separated utility room in Phoenix with a submerged sink, flat-panel cabinets, light wood cabinets, quartz worktops, white walls, porcelain flooring, a side by side washer and dryer, white floors and white worktops.
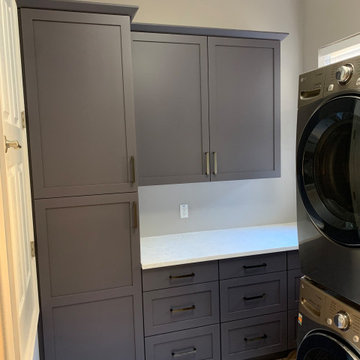
Custom laundry room remodel. We reconfigured the space to give our client a great deal more usable storage space to keep down the clutter as well as more counter space.
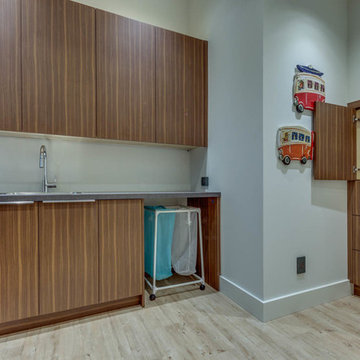
This is an example of a large contemporary l-shaped separated utility room in Other with a built-in sink, flat-panel cabinets, dark wood cabinets, white walls, light hardwood flooring, a side by side washer and dryer and white floors.
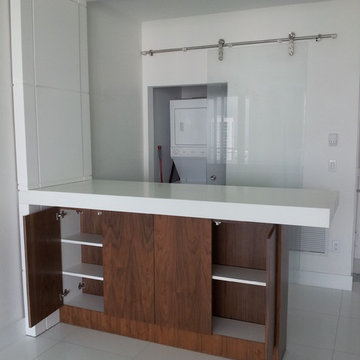
Design ideas for a medium sized modern utility room in Miami with flat-panel cabinets, medium wood cabinets, a concealed washer and dryer and white floors.
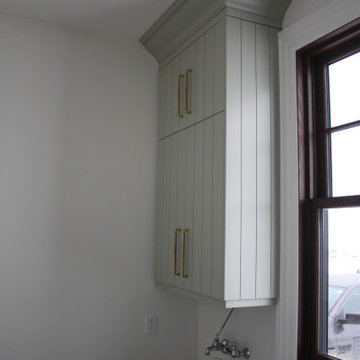
Design ideas for a medium sized classic utility room in Other with an utility sink, flat-panel cabinets, green cabinets, white walls, a side by side washer and dryer and white floors.
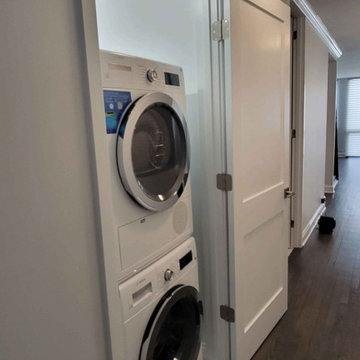
The condo received a new laundry room. The laundry room area that is roughly 3 feet by 3 feet was taken from 1 of the primary bedroom walk in closets. As you will see in the photos the water piping had to be updated per HOA home owners association rules and city of Chicago code. The dryer uses an integral lint and dryer connection due the 240 amp connection. The 2 bathrooms adjacent to the area where the laundry was added required the walls to be opened to allow for water and waste piping to be replaced and added for the new laundry water and waste connections. The laundry requires proper lighting and switches as per code in Chicago. Door and frame install and new laundry cabinet was added in the area that is east of the laundry to allow for the users to have a place for their laundry goods.
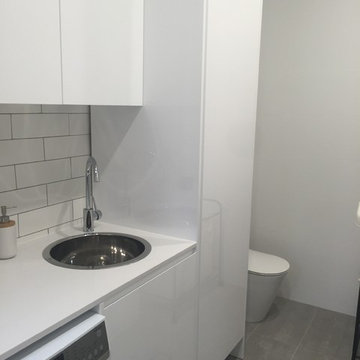
Photo of a small contemporary single-wall separated utility room in Sydney with a built-in sink, flat-panel cabinets, white cabinets, engineered stone countertops, white walls, ceramic flooring, a side by side washer and dryer and white floors.
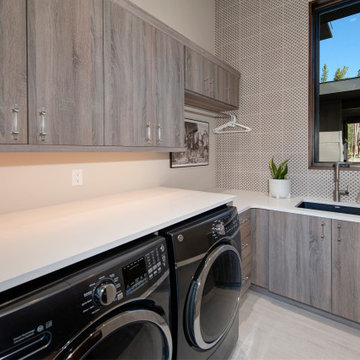
Design ideas for a large contemporary l-shaped separated utility room in Denver with a submerged sink, flat-panel cabinets, grey cabinets, white walls, a side by side washer and dryer, white floors and white worktops.

洗面室にはリネン庫も兼ねるトール収納の他に、ちょっとした作業台も兼ねたカウンター収納を造作で設置したランドリーコーナーも併設。洗濯家事が効率よくこなせます。
This is an example of a modern utility room in Osaka with white cabinets, porcelain flooring and white floors.
This is an example of a modern utility room in Osaka with white cabinets, porcelain flooring and white floors.
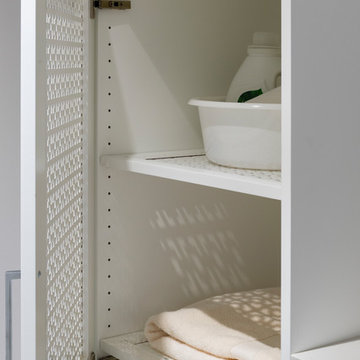
Paul Grdina Photography
Medium sized world-inspired galley utility room in Vancouver with a submerged sink, recessed-panel cabinets, white cabinets, engineered stone countertops, white walls, ceramic flooring, white floors and black worktops.
Medium sized world-inspired galley utility room in Vancouver with a submerged sink, recessed-panel cabinets, white cabinets, engineered stone countertops, white walls, ceramic flooring, white floors and black worktops.
Grey Utility Room with White Floors Ideas and Designs
9