Grey Utility Room with White Floors Ideas and Designs
Refine by:
Budget
Sort by:Popular Today
121 - 140 of 219 photos
Item 1 of 3
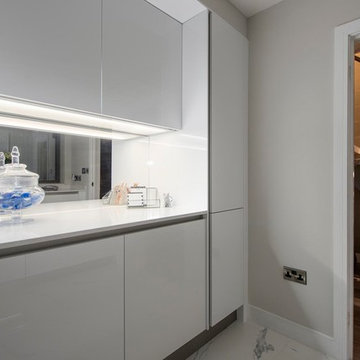
An integrated washer and separate tumble dryer have been chosen for this utility, this offers a much sleeker look as the bulky and often ugly appliances have been hidden away.
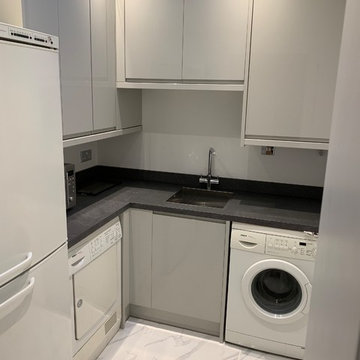
Design ideas for a small contemporary l-shaped laundry cupboard in West Midlands with a submerged sink, flat-panel cabinets, white cabinets, laminate countertops, white walls, porcelain flooring, a side by side washer and dryer, white floors and grey worktops.
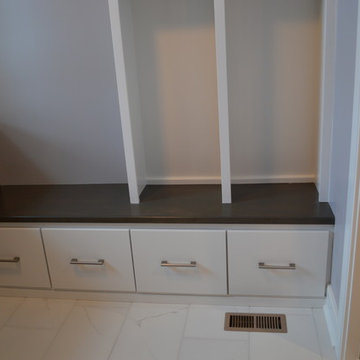
This is an example of a large traditional u-shaped utility room in Other with laminate countertops, grey walls, ceramic flooring, a side by side washer and dryer and white floors.
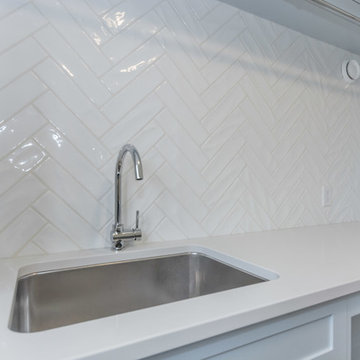
Keaton Ice 13x13 Floor
Marlow Cloud 3x12 Backsplash
TARA MARTIN PHOTOGRAPHY
Photo of a medium sized classic single-wall separated utility room in Toronto with a submerged sink, shaker cabinets, blue cabinets, engineered stone countertops, grey walls, ceramic flooring, white floors and white worktops.
Photo of a medium sized classic single-wall separated utility room in Toronto with a submerged sink, shaker cabinets, blue cabinets, engineered stone countertops, grey walls, ceramic flooring, white floors and white worktops.
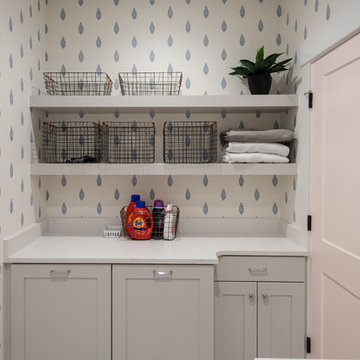
Jared Medley
Medium sized traditional l-shaped separated utility room in Salt Lake City with a submerged sink, shaker cabinets, white cabinets, quartz worktops, white walls, ceramic flooring, a side by side washer and dryer, white floors and white worktops.
Medium sized traditional l-shaped separated utility room in Salt Lake City with a submerged sink, shaker cabinets, white cabinets, quartz worktops, white walls, ceramic flooring, a side by side washer and dryer, white floors and white worktops.
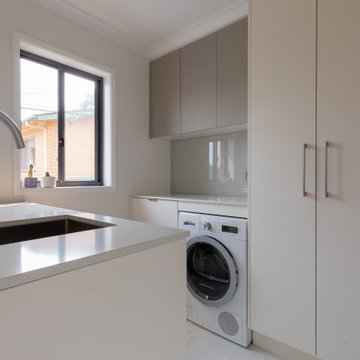
A clean and organised laundry where everything can have a home. Simple and easy to use.
Photo of a medium sized contemporary separated utility room in Canberra - Queanbeyan with a single-bowl sink, flat-panel cabinets, engineered stone countertops, porcelain flooring, white floors and white worktops.
Photo of a medium sized contemporary separated utility room in Canberra - Queanbeyan with a single-bowl sink, flat-panel cabinets, engineered stone countertops, porcelain flooring, white floors and white worktops.
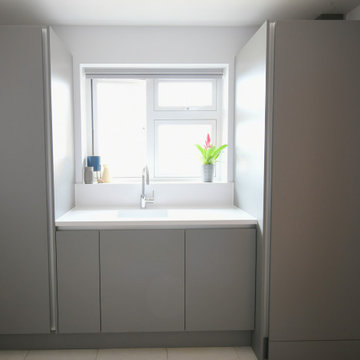
True Handleless Tall cupboards in Matt Dust Grey housing washing machine and tumble dryer. Quartz worktops with with undercount single bowl sink and chrome tap.
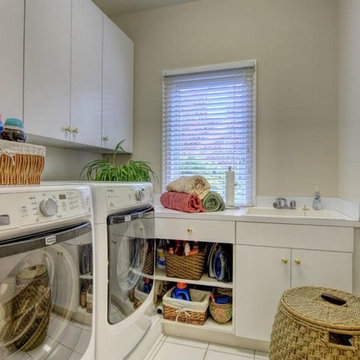
Medium sized classic l-shaped separated utility room in Wilmington with a built-in sink, flat-panel cabinets, white cabinets, composite countertops, beige walls, porcelain flooring, a side by side washer and dryer and white floors.
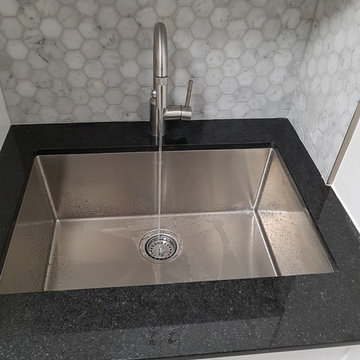
This is an example of a large traditional single-wall separated utility room in Toronto with a submerged sink, shaker cabinets, white cabinets, engineered stone countertops, marble flooring, a stacked washer and dryer and white floors.
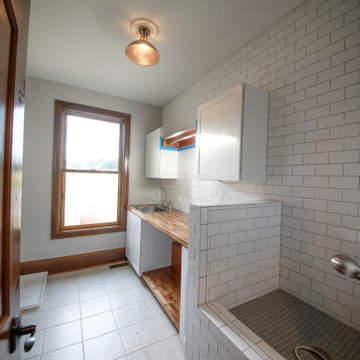
Laundry room with butcher block folding areas, hang-drying space, subway tile, and a dogwash.
Inspiration for a medium sized rustic galley utility room in Other with a built-in sink, white cabinets, wood worktops, white splashback, metro tiled splashback, white walls, ceramic flooring, a side by side washer and dryer and white floors.
Inspiration for a medium sized rustic galley utility room in Other with a built-in sink, white cabinets, wood worktops, white splashback, metro tiled splashback, white walls, ceramic flooring, a side by side washer and dryer and white floors.
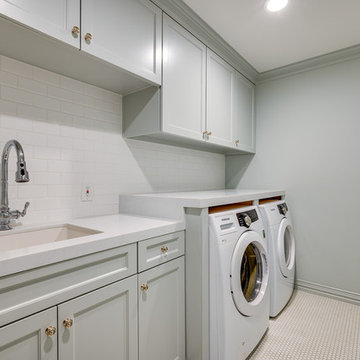
This is an example of an utility room in Dallas with a submerged sink, shaker cabinets, engineered stone countertops, ceramic flooring, a side by side washer and dryer, white floors and white worktops.
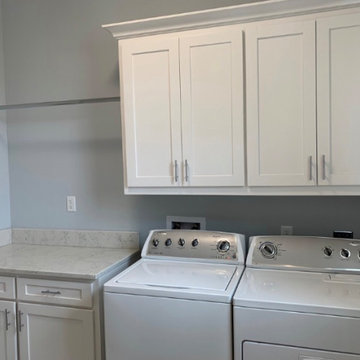
This is an example of a medium sized u-shaped separated utility room in New Orleans with shaker cabinets, white cabinets, engineered stone countertops, blue walls, ceramic flooring, a side by side washer and dryer, white floors and white worktops.
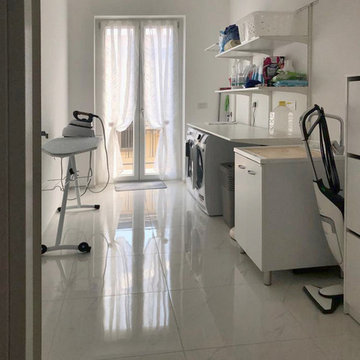
Lavanderia
Inspiration for a large modern single-wall utility room in Other with an integrated sink, flat-panel cabinets, white cabinets, composite countertops, grey walls, porcelain flooring, a side by side washer and dryer, white floors and white worktops.
Inspiration for a large modern single-wall utility room in Other with an integrated sink, flat-panel cabinets, white cabinets, composite countertops, grey walls, porcelain flooring, a side by side washer and dryer, white floors and white worktops.
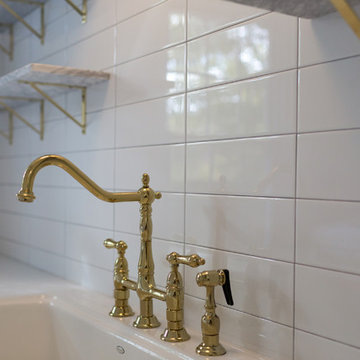
Inspiration for a medium sized separated utility room in Nashville with a built-in sink, raised-panel cabinets, grey cabinets, quartz worktops, grey walls, ceramic flooring, a side by side washer and dryer, white floors and white worktops.
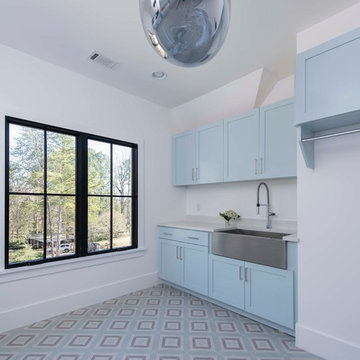
The floor tile is so special in this laundry room and drove the design. A simple blue and gray concrete tile gives the laundry room so much personality. But the DWR pendant takes it over the top. Photo by Woodie Williams Photography.
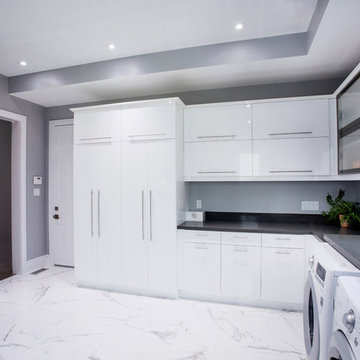
Nat Caron Photography
Inspiration for a large modern l-shaped separated utility room in Toronto with a submerged sink, flat-panel cabinets, white cabinets, engineered stone countertops, grey walls, marble flooring, a side by side washer and dryer, white floors and grey worktops.
Inspiration for a large modern l-shaped separated utility room in Toronto with a submerged sink, flat-panel cabinets, white cabinets, engineered stone countertops, grey walls, marble flooring, a side by side washer and dryer, white floors and grey worktops.
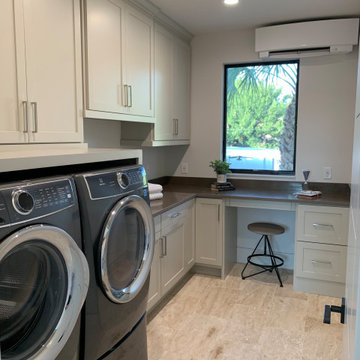
Retro l-shaped separated utility room in Tampa with a submerged sink, shaker cabinets, grey cabinets, granite worktops, white walls, travertine flooring, a side by side washer and dryer, white floors and brown worktops.
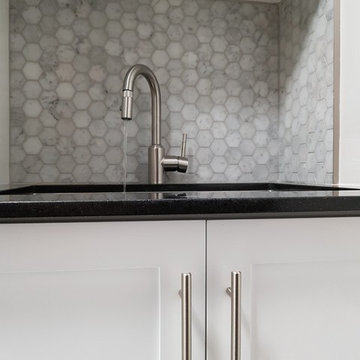
Inspiration for a large traditional single-wall separated utility room in Toronto with a submerged sink, shaker cabinets, white cabinets, engineered stone countertops, marble flooring, a stacked washer and dryer and white floors.
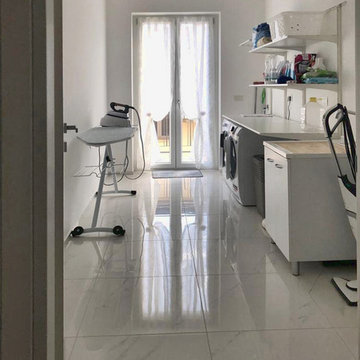
Lavanderia
Design ideas for a large modern single-wall utility room in Other with an integrated sink, flat-panel cabinets, white cabinets, composite countertops, grey walls, porcelain flooring, a side by side washer and dryer, white floors and white worktops.
Design ideas for a large modern single-wall utility room in Other with an integrated sink, flat-panel cabinets, white cabinets, composite countertops, grey walls, porcelain flooring, a side by side washer and dryer, white floors and white worktops.
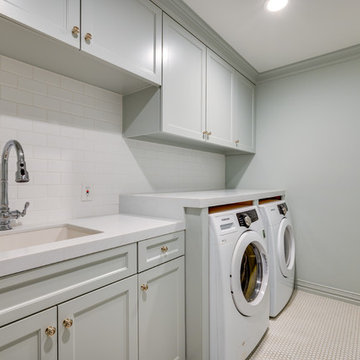
Design/Build: AXIOM Builders
Photos: © Mike Healey Photography
Photo of a medium sized classic single-wall separated utility room in Dallas with a submerged sink, recessed-panel cabinets, grey cabinets, quartz worktops, grey walls, ceramic flooring, a side by side washer and dryer, white floors and white worktops.
Photo of a medium sized classic single-wall separated utility room in Dallas with a submerged sink, recessed-panel cabinets, grey cabinets, quartz worktops, grey walls, ceramic flooring, a side by side washer and dryer, white floors and white worktops.
Grey Utility Room with White Floors Ideas and Designs
7