Grey Utility Room with White Floors Ideas and Designs
Refine by:
Budget
Sort by:Popular Today
41 - 60 of 219 photos
Item 1 of 3

Chase Vogt
This is an example of a medium sized modern single-wall separated utility room in Minneapolis with a submerged sink, flat-panel cabinets, white cabinets, engineered stone countertops, white walls, porcelain flooring, a side by side washer and dryer and white floors.
This is an example of a medium sized modern single-wall separated utility room in Minneapolis with a submerged sink, flat-panel cabinets, white cabinets, engineered stone countertops, white walls, porcelain flooring, a side by side washer and dryer and white floors.
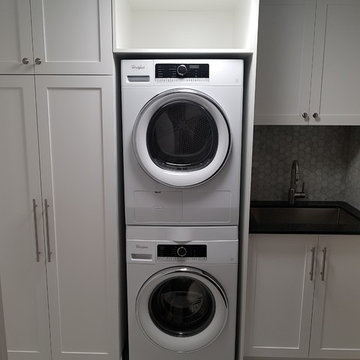
Inspiration for a large classic single-wall separated utility room in Toronto with a submerged sink, shaker cabinets, white cabinets, engineered stone countertops, marble flooring, a stacked washer and dryer and white floors.
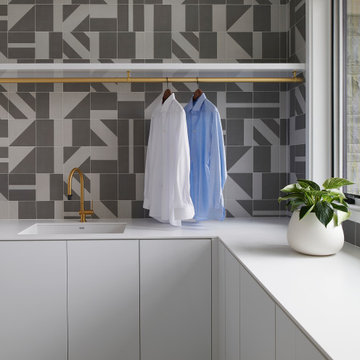
Inspiration for a large contemporary u-shaped separated utility room in Toronto with a submerged sink, flat-panel cabinets, white cabinets, composite countertops, grey splashback, porcelain splashback, white walls, porcelain flooring, a side by side washer and dryer, white floors and white worktops.

Photo of a large classic galley utility room in Chicago with a submerged sink, flat-panel cabinets, green cabinets, engineered stone countertops, white splashback, white walls, porcelain flooring, a stacked washer and dryer, white floors and white worktops.
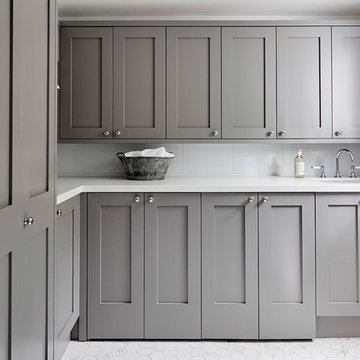
Sue Stubbs
This is an example of a traditional l-shaped separated utility room in Sydney with a submerged sink, shaker cabinets, grey cabinets, white walls, marble flooring and white floors.
This is an example of a traditional l-shaped separated utility room in Sydney with a submerged sink, shaker cabinets, grey cabinets, white walls, marble flooring and white floors.

Photography Copyright Peter Medilek Photography
This is an example of a small traditional utility room in San Francisco with shaker cabinets, white cabinets, grey walls, marble flooring, white floors, a submerged sink, engineered stone countertops, a stacked washer and dryer, white worktops, white splashback, ceramic splashback and wallpapered walls.
This is an example of a small traditional utility room in San Francisco with shaker cabinets, white cabinets, grey walls, marble flooring, white floors, a submerged sink, engineered stone countertops, a stacked washer and dryer, white worktops, white splashback, ceramic splashback and wallpapered walls.

Mudroom designed By Darash with White Matte Opaque Fenix cabinets anti-scratch material, with handles, white countertop drop-in sink, high arc faucet, black and white modern style.
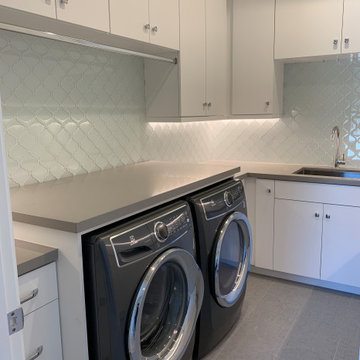
Laundry room - large laundry room with custom white cabinets, high end appliances, glass backsplash, and 4 panel modern interior door in Los Altos.
Photo of a large u-shaped utility room in San Francisco with a submerged sink, flat-panel cabinets, white cabinets, engineered stone countertops, grey walls, light hardwood flooring, a side by side washer and dryer, white floors and grey worktops.
Photo of a large u-shaped utility room in San Francisco with a submerged sink, flat-panel cabinets, white cabinets, engineered stone countertops, grey walls, light hardwood flooring, a side by side washer and dryer, white floors and grey worktops.
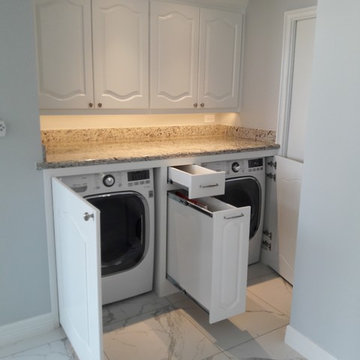
Medium sized single-wall utility room in Houston with raised-panel cabinets, white cabinets, granite worktops, grey walls, porcelain flooring, a side by side washer and dryer and white floors.

This little laundry room uses hidden tricks to modernize and maximize limited space. Opposite the washing machine and dryer, custom cabinetry was added on both sides of an ironing board cupboard. Another thoughtful addition is a space for a hook to help lift clothes to the hanging rack.
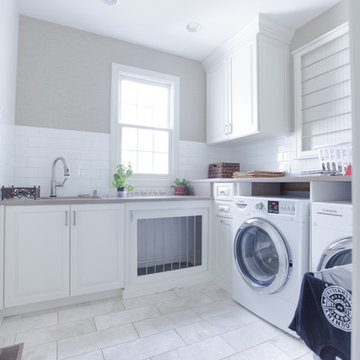
Kitchen, Living Room, Fireplace, Mudroom, Laundry Room, Deck Remodel Custom Living
Designer- Tom Lazzara
After Photos: Jamie Sangar and Justin Simms

This prairie home tucked in the woods strikes a harmonious balance between modern efficiency and welcoming warmth.
The laundry space is designed for convenience and seamless organization by being cleverly concealed behind elegant doors. This practical design ensures that the laundry area remains tidy and out of sight when not in use.
---
Project designed by Minneapolis interior design studio LiLu Interiors. They serve the Minneapolis-St. Paul area, including Wayzata, Edina, and Rochester, and they travel to the far-flung destinations where their upscale clientele owns second homes.
For more about LiLu Interiors, see here: https://www.liluinteriors.com/
To learn more about this project, see here:
https://www.liluinteriors.com/portfolio-items/north-oaks-prairie-home-interior-design/

This project was a new construction bungalow in the Historic Houston Heights. We were brought in late construction phase so while we were able to design some cabinetry we primarily were only able to give input on selections and decoration.
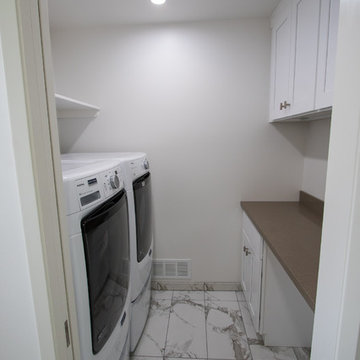
This is an example of a medium sized classic galley separated utility room in Los Angeles with shaker cabinets, white cabinets, engineered stone countertops, white walls, marble flooring, a side by side washer and dryer and white floors.
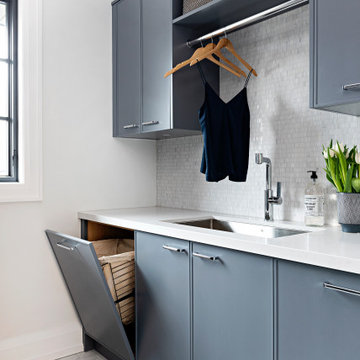
Design ideas for a medium sized traditional galley utility room in Toronto with recessed-panel cabinets, blue cabinets, engineered stone countertops, white splashback, mosaic tiled splashback, ceramic flooring, white floors and white worktops.

Photo by:大井川 茂兵衛
Design ideas for a medium sized contemporary separated utility room in Other with white walls, an integrated washer and dryer and white floors.
Design ideas for a medium sized contemporary separated utility room in Other with white walls, an integrated washer and dryer and white floors.
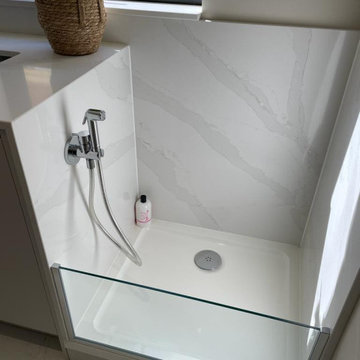
Design ideas for a contemporary utility room in Other with an integrated sink, flat-panel cabinets, grey cabinets, quartz worktops, white splashback, stone slab splashback, beige walls, porcelain flooring, a side by side washer and dryer, white floors and white worktops.
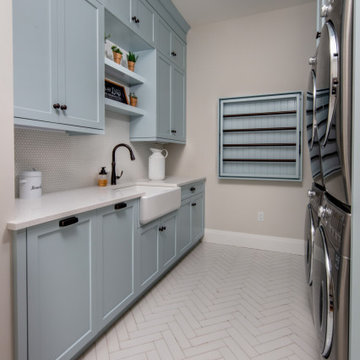
This beautiful modern farmhouse kitchen is refreshing and playful, finished in a light blue paint, accented by white, geometric designs in the flooring and backsplash. Double stacked washer-dryer units are fit snugly within the galley cabinetry, and a pull-out drying rack sits centred on the back wall. The capacity of this productivity-driven space is accentuated by two pull-out laundry hampers and a large, white farmhouse sink. All in all, this is a sweet and stylish laundry room designed for ultimate functionality.
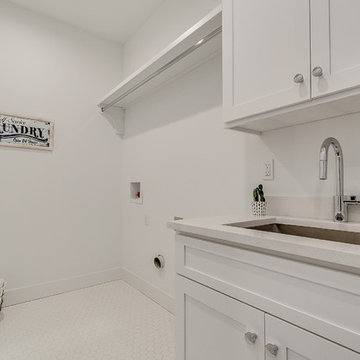
Medium sized modern galley separated utility room in Columbus with a submerged sink, shaker cabinets, white cabinets, engineered stone countertops, white walls, ceramic flooring, a side by side washer and dryer, white floors and white worktops.
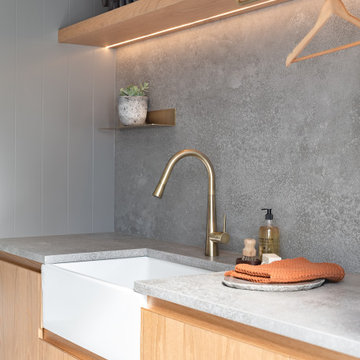
This is an example of a medium sized contemporary galley separated utility room in Auckland with a belfast sink, flat-panel cabinets, light wood cabinets, engineered stone countertops, grey splashback, porcelain splashback, white walls, porcelain flooring, a side by side washer and dryer, white floors and grey worktops.
Grey Utility Room with White Floors Ideas and Designs
3