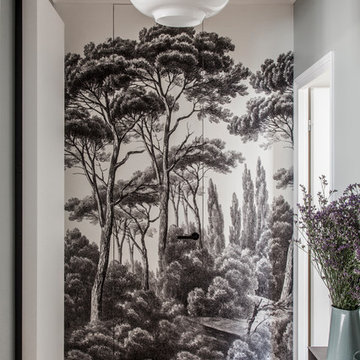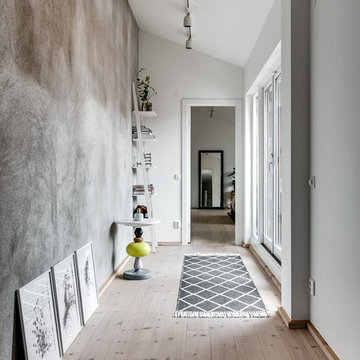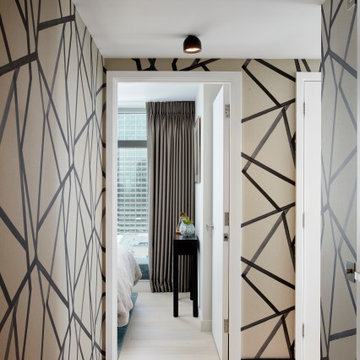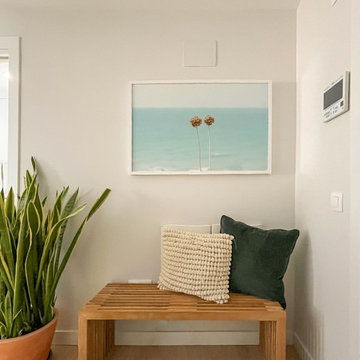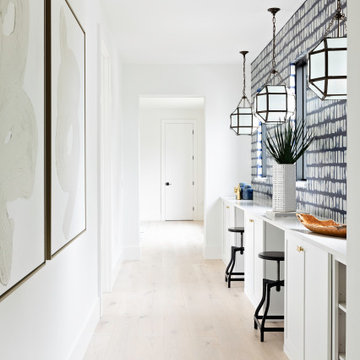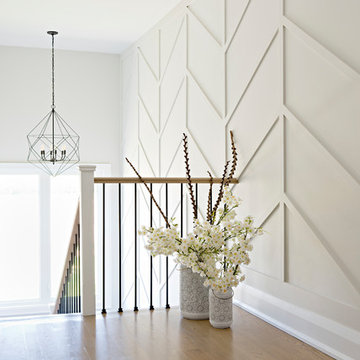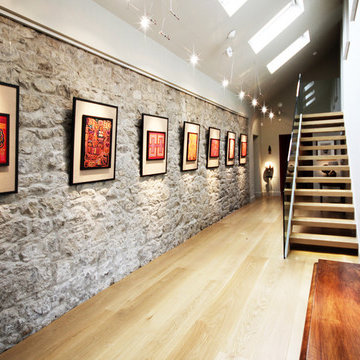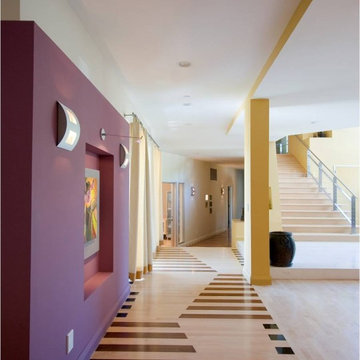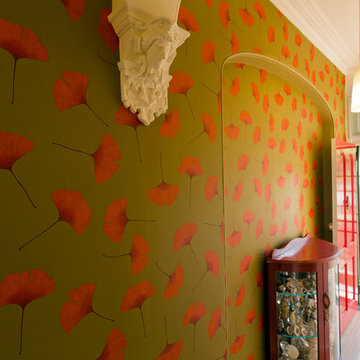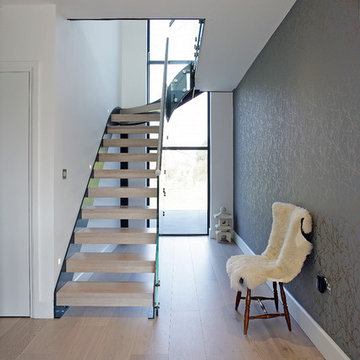Hallway with Light Hardwood Flooring and a Feature Wall Ideas and Designs
Refine by:
Budget
Sort by:Popular Today
1 - 20 of 55 photos
Item 1 of 3

By adding the wall between the Foyer and Family Room, the view to the Family Room is now beautifully framed by the black cased opening. Perforated metal wall scones flank the hallway to the right, which leads to the private bedroom suites. The relocated coat closet provides an end to the new floating fireplace, hearth and built in shelves. On the left, artwork is perfectly lit to lead visitors into the Family Room. Engineered European Oak flooring was installed. The wide plank matte finish compliments the industrial feel of the existing rough cut ceiling beams.
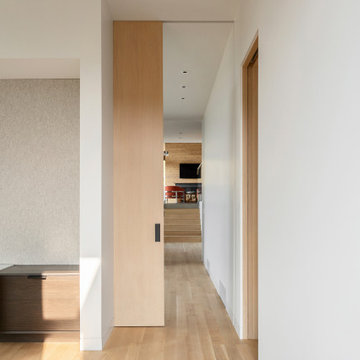
Floor to ceiling pocket doors are used to provide privacy in places where it is anticipated that the door will be open most of the time.
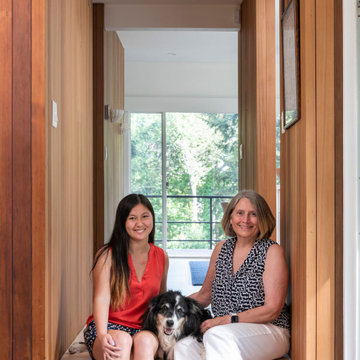
In the early 50s, Herbert and Ruth Weiss attended a lecture by Bauhaus founder Walter Gropius hosted by MIT. They were fascinated by Gropius’ description of the ‘Five Fields’ community of 60 houses he and his firm, The Architect’s Collaborative (TAC), were designing in Lexington, MA. The Weiss’ fell in love with Gropius’ vision for a grouping of 60 modern houses to be arrayed around eight acres of common land that would include a community pool and playground. They soon had one of their own.The original, TAC-designed house was a single-slope design with a modest footprint of 800 square feet. Several years later, the Weiss’ commissioned modernist architect Henry Hoover to add a living room wing and new entry to the house. Hoover’s design included a wall of glass which opens to a charming pond carved into the outcropping of granite ledge.
After living in the house for 65 years, the Weiss’ sold the house to our client, who asked us to design a renovation that would respect the integrity of the vintage modern architecture. Our design focused on reorienting the kitchen, opening it up to the family room. The bedroom wing was redesigned to create a principal bedroom with en-suite bathroom. Interior finishes were edited to create a more fluid relationship between the original TAC home and Hoover’s addition. We worked closely with the builder, Patriot Custom Homes, to install Solar electric panels married to an efficient heat pump heating and cooling system. These updates integrate modern touches and high efficiency into a striking piece of architectural history.
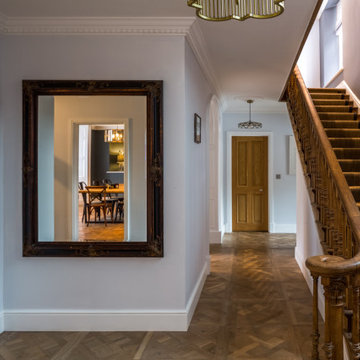
Nestled within a beautiful plot in Devon, this Grade II listed manor house sits quietly amongst the tall trees. Co Create Architects have been delighted to be apart of this project, which involved the renovation of the existing manor house and the creation of two complimentary zinc clad extensions.

Fall tones of russet amber, and orange welcome the outdoors into a sparkling, light-filled modernist lake house upstate. Photography by Joshua McHugh.
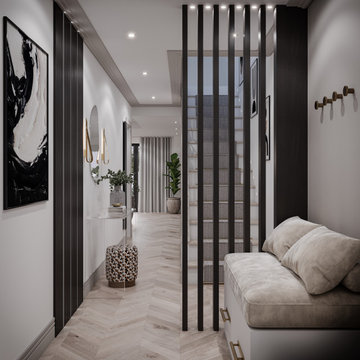
Modern, contemporary, luxury hallway design, using neutral colours and a mix of textures to create a interesting and inviting space.
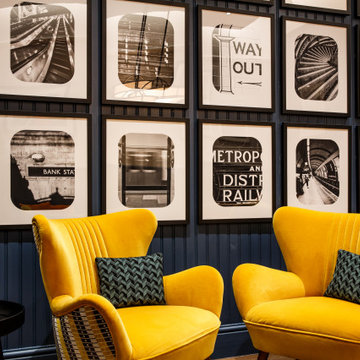
The interior design team at Philip Watts design delivered this exciting Underground themed hotel in the heart of London.
Inspired by the heritage and style of the London Underground network this hotel reflects some of London’s unique charm. Coolicon® lampshades light the common spaces and bedrooms of this bright, contemporary hotel with an unmistakable Underground Style. A perfect bedside reading light, the Original 1933 Design™ lampshades create a cosy, relaxed atmosphere in the rooms while the Large 1933 Design™ lampshades fill the breakfast room with light and colour.
Hallway with Light Hardwood Flooring and a Feature Wall Ideas and Designs
1
