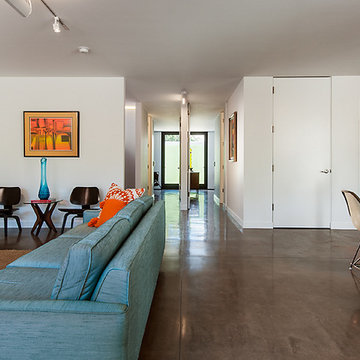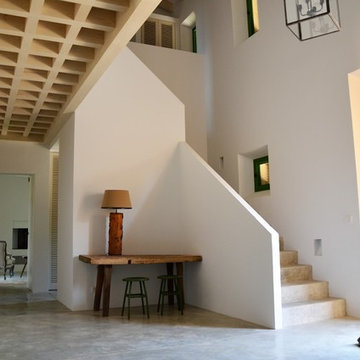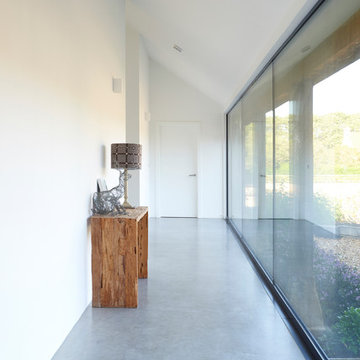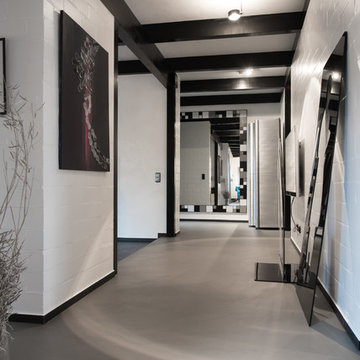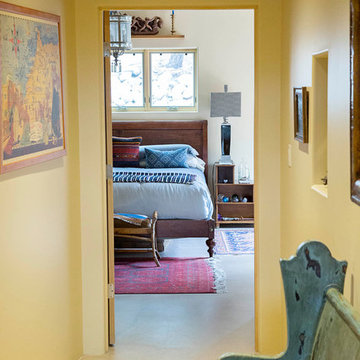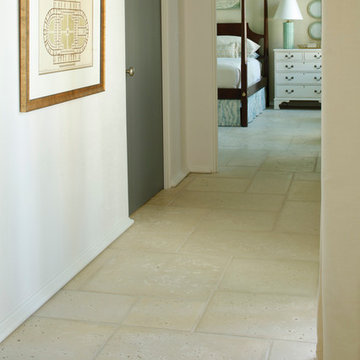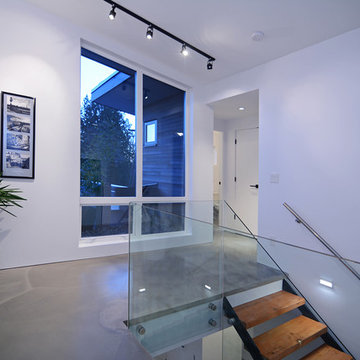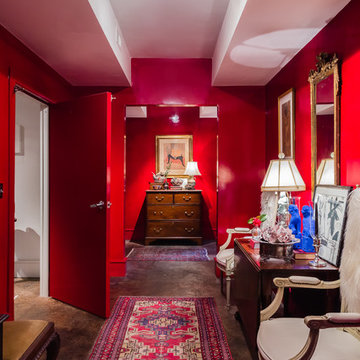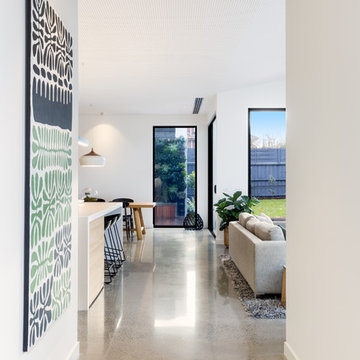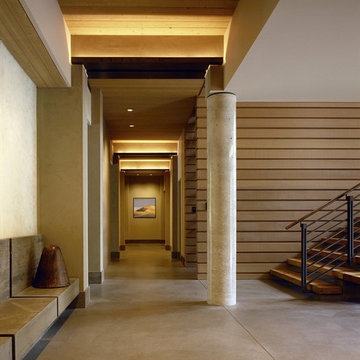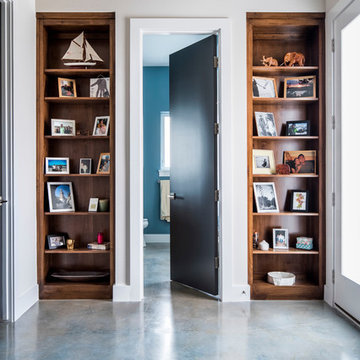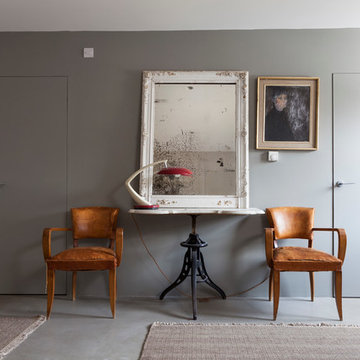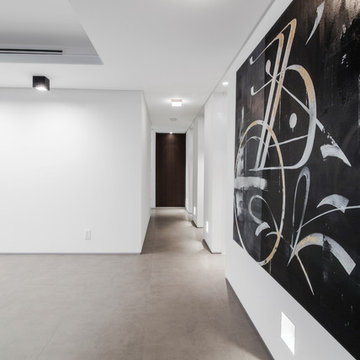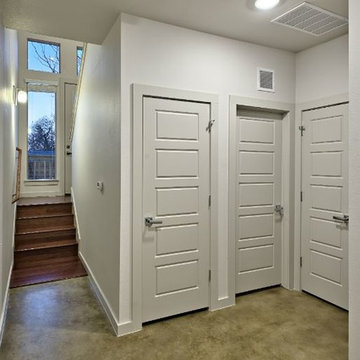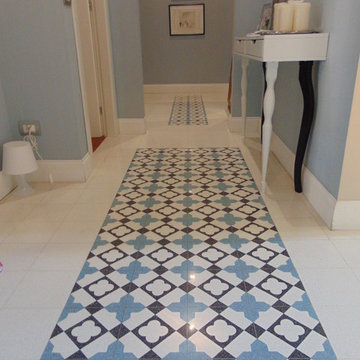Hallway with Concrete Flooring Ideas and Designs
Refine by:
Budget
Sort by:Popular Today
61 - 80 of 138 photos
Item 1 of 3
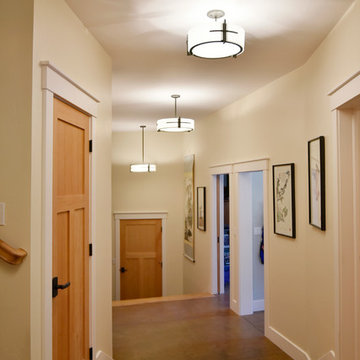
Photography by Heather Mace of RA+A
Architecture + Structural Engineering by Reynolds Ash + Associates.
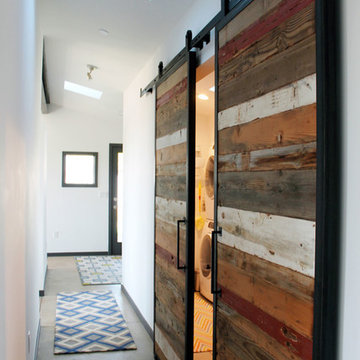
After their Niwot, Colorado, home was inundated with floodwater and mud in the historic 2013 flood, the owners brought their “glass is half full” zest for life to the process of restarting their lives in a modest budget-conscious home. It wouldn’t have been possible without the goodwill of neighbors, friends, strangers, donated services, and their own grit and full engagement in the building process.
Water-shed Revival is a 2000 square foot home designed for social engagement, inside-outside living, the joy of cooking, and soaking in the sun and mountain views. The lofty space under the shed roof speaks of farm structures, but with a twist of the modern vis-à-vis clerestory windows and glass walls. Concrete floors act as a passive solar heat sink for a constant sense of thermal comfort, not to mention a relief for muddy pet paw cleanups. Cost-effective structure and material choices, such as corrugated metal and HardiePanel siding, point this home and this couple toward a renewed future.
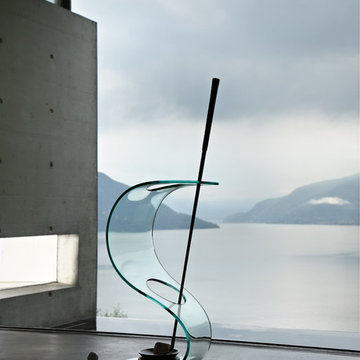
Founded in 1973, Fiam Italia is a global icon of glass culture with four decades of glass innovation and design that produced revolutionary structures and created a new level of utility for glass as a material in residential and commercial interior decor. Fiam Italia designs, develops and produces items of furniture in curved glass, creating them through a combination of craftsmanship and industrial processes, while merging tradition and innovation, through a hand-crafted approach.
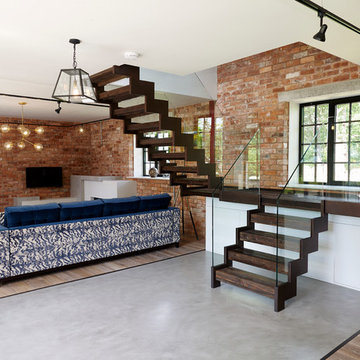
The bespoke staircase sits delicately on the polished micro concrete floor, a great combination of raw industrial materials. We used the old roof rafters to make the stair treads: sandblasting and staining them to bring out the grain. Each tread is also illuminated with LED lights to enhance the architectural merit of the material
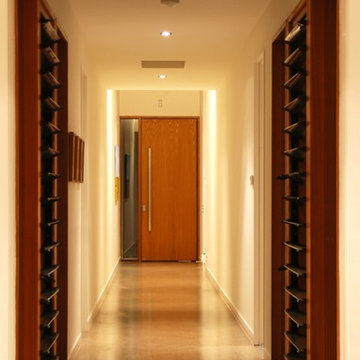
Through elegant simplicity, the Mont Albert residence offers a stylish new addition to Melbourne’s suburban landscape.
Charged with completely replacing an existing 1950s property, AMG Architects seized the opportunity to create a modern, unpretentious classic.
The juxtaposition of dramatic architectural features with simple, refined lines provides a space that asserts itself as an individual yet shows great sensitivity to surrounding homes.
A Japanese-inspired gravel courtyard separates the distinct bedroom and living wings, yet creates an interesting link that draws the two elements together and out into the external areas.
This relationship between the home’s elements and the external environment is further enhanced by the floor-to-ceiling windows and clever integration of the outdoor activity spaces into the design.
AMG Architects’ attention to detail, sensitivity and commitment to artful design is exemplified in this modern nod to suburban living.
Hallway with Concrete Flooring Ideas and Designs
4
