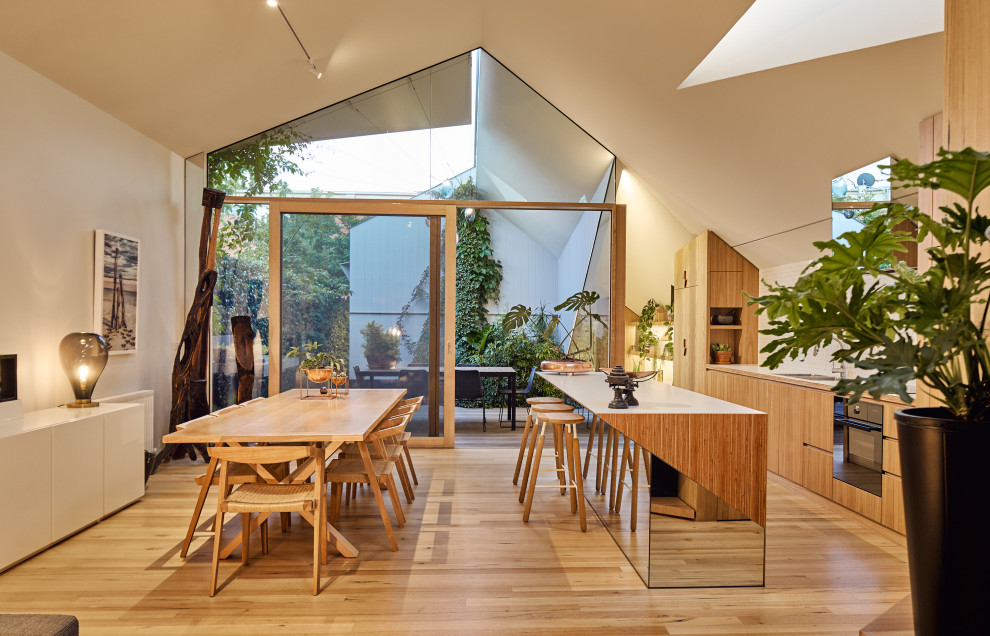
His and Her House
Contemporary Kitchen, Melbourne
The house supports the clients’ new, shared life with a contemporary design tailored for accessibility & multigenerational living to futureproof the house. Living zones are connected via ramps internally and externally for universal access, to see the couple into their senior years. The transitional space between living and sleeping is optimized for storage and display. Joinery lines the length of the wall, with a refined palette of timber and tiles, providing a layered backdrop for the couples’ combined landscape of artwork, furniture, plants and books.

Connected space, sliding door to deck