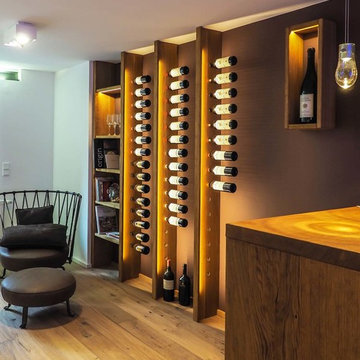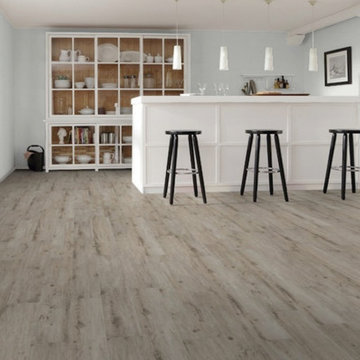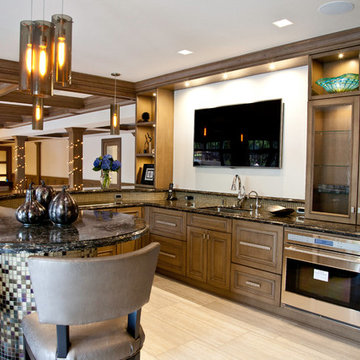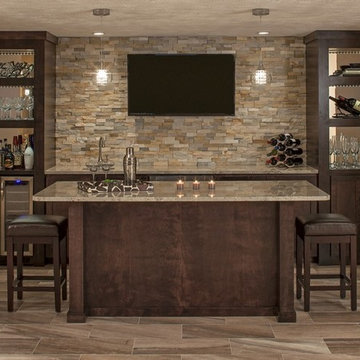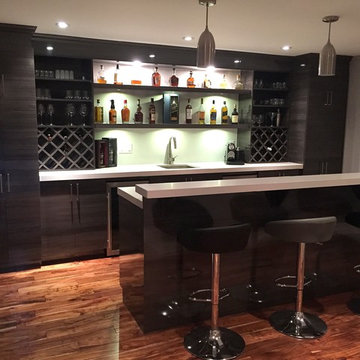Home Bar Ideas and Designs
Refine by:
Budget
Sort by:Popular Today
81 - 100 of 13,094 photos
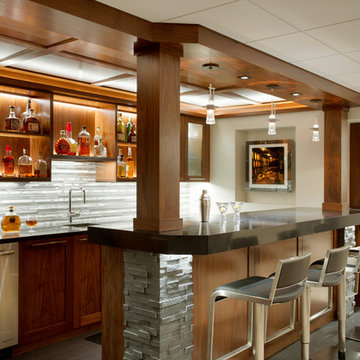
This is an example of a large classic galley breakfast bar in Boston with a submerged sink, open cabinets, medium wood cabinets, composite countertops, grey splashback and stone tiled splashback.
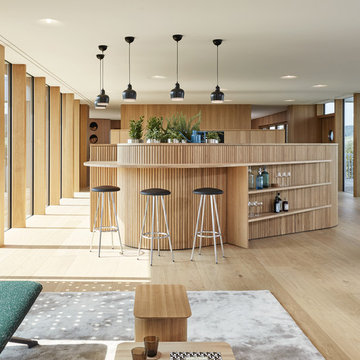
„Haussicht“ von Baufritz als konstruktive Herausforderung
Design meets Baukunst
Wer wirklich Neues schaffen möchte, muss ausgefahrene Wege verlassen und bereit sein, ein Wagnis einzugehen.
Das war für Helmut Holl, Projektleiter und ehemaliger Geschäftsführer von Anfang an klar, und rückblickend konstatiert er: „Das Projekt Haussicht, die konsequente Verbindung von Architektur, Design, - und unseren ökologischen Wertevorstellungen war für das gesamte Team ein Abenteuer“.
Das Abenteuer wurde gemeistert. Das heißt, beide Seiten – in persona Designer Alfredo Häberli und Architekt Stephan Rehm – waren offen füreinander, bereit den anderen zu verstehen und auch fremde Ideen in die eigene Denkwelt aufnehmen.
„Wir wollten Grenzgänger sein, Dinge neu durchdenken und Möglichkeiten ausloten“, sagt Rehm. „Wir suchten Wege, eine neue Holzbausprache zu entwickeln, den Konstruktionen Leichtigkeit zu geben und beispielsweise die Statik spürbar zu machen“, erklärt Häberli, dem man nachsagt, beim Designen mit dem Herzen zu denken.
Entstanden ist ein Gebäude, das keine Kulissenarchitektur zeigt, sondern echten, sichtbaren Holzbau. Design und Architektur fließen ineinander, was bei der neuartigen Fassade aus haushoher Vertikalverschalung („Häberli-Schalung“) ebenso deutlich wird wie bei den üppigen Glasflächen mit schlanken Holzständern dazwischen und der hinterlüfteten Hartbedachung aus Blech, die die Robustheit eines geneigten Daches mit Flachdacharchitektur verbindet.
Ökologischer Holzsystembau
Rein praktisch ging es auch darum, gemeinsam Lösungen für eine moderne, ökologische Holzsystembauweise zu entwickeln, die trotz standardisierten Details eine freie architektonische Gestaltung ermöglicht.
Fazit: Die Ideen und Designvorgaben konnten von Baufritz bis auf Nuancen konstruktiv umgesetzt werden und fließen in die reguläre Häuserproduktion ein. Wobei es für Häberli, der üblicherweise kleinere Gegenstände wie Trinkgläser oder Sitzmöbel gestaltet ein echtes Aha-Erlebnis gab: In diesem Fall sah er seine Schöpfung erst nach dem Bau 1:1 und in voller Größe.
Weitere Infos finden Sie unter www.baufritz.de/haussicht
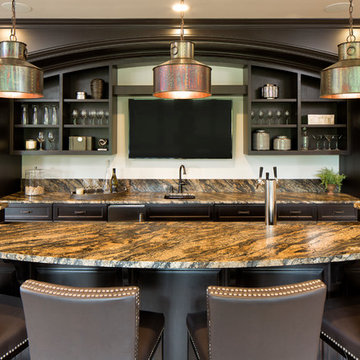
Landmark Photography
Photo of a traditional breakfast bar in Minneapolis with a submerged sink, open cabinets and dark wood cabinets.
Photo of a traditional breakfast bar in Minneapolis with a submerged sink, open cabinets and dark wood cabinets.
Find the right local pro for your project
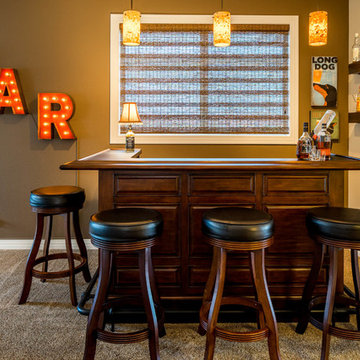
Inspiration for a large classic u-shaped breakfast bar in Portland with carpet, raised-panel cabinets, dark wood cabinets and wood worktops.
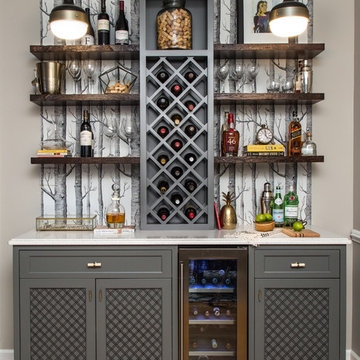
Kyle Caldwell
Inspiration for a medium sized classic single-wall wet bar in Chicago with shaker cabinets, grey cabinets, engineered stone countertops, medium hardwood flooring and white worktops.
Inspiration for a medium sized classic single-wall wet bar in Chicago with shaker cabinets, grey cabinets, engineered stone countertops, medium hardwood flooring and white worktops.
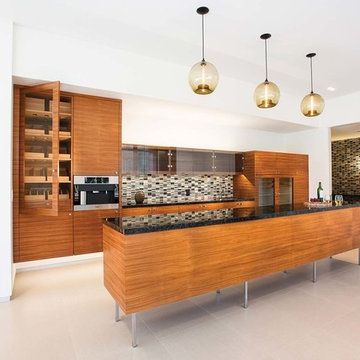
Custom cabinetry in the billiards room features built in Sub-Zero and Miele appliances as well as a humidor.
Photography: Design By Theory Media
Design ideas for a contemporary home bar.
Design ideas for a contemporary home bar.
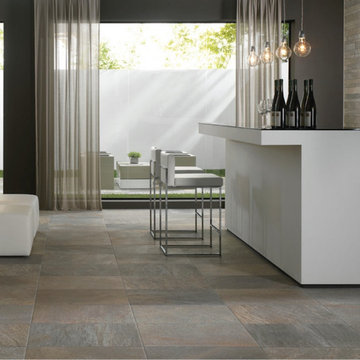
Contemporary single-wall breakfast bar in New York with onyx worktops, slate flooring and grey floors.
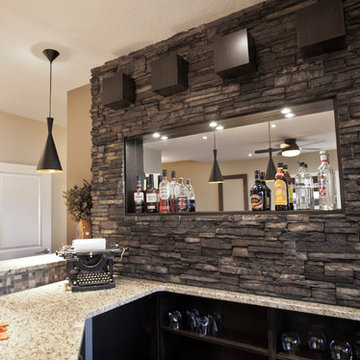
Interior Designer Brad McCallum Creates Two Stunning Spaces
The first of these two projects features a unique basement designed for Canadian gold-medal Olympian, Ben Herbert. He and his wife wanted to create a space that offered versatility so they could not only host company in it but also display memorabilia from Herbert’s travels and career as a professional curler. Keeping the couple’s design goals in mind, interior designer Brad McCallum incorporated Eldorado Stone’s Chapel Hill Stacked stone with refined wood cabinetry. McCallum beautifully reflected the home’s close proximity to the Canadian Rocky Mountains through the addition of rough hewn stone, all the while maintaining a sense of refinement with clean lines, lustrous stainless steel fixtures, and horizontal design.
The second of McCallum’s projects was to overhaul the design of a family’s wet bar and devise a way to achieve the owners’ hopes for a design that married rustic and contemporary styles together. McCallum combined opposing pastoral elements to create an unexpected harmony between the textures of stone and did so successfully. The smoothness of maple wood evoked modern characteristics accentuated by the tight joints and horizontal lines of Eldorado Stone’s Chapel Hill Stacked Stone.
In both projects, McCallum created a sense of continuity with the design that paved the way for his clients’ spaces to be one-of-a-kind.
Eldorado Stone Featured: Chapel Hill Stacked Stone
Designer/ Photographer/ Builder: Brad McCallum
Website: www.urban-abode.com
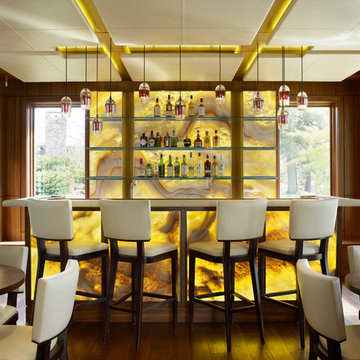
Photography by: Werner Straube
This is an example of a medium sized contemporary galley breakfast bar in Grand Rapids with dark hardwood flooring, multi-coloured splashback and stone slab splashback.
This is an example of a medium sized contemporary galley breakfast bar in Grand Rapids with dark hardwood flooring, multi-coloured splashback and stone slab splashback.

Medium sized modern single-wall home bar in Miami with no sink, flat-panel cabinets, beige cabinets, marble worktops, mirror splashback, light hardwood flooring and beige floors.

Iris Bachman Photography
Design ideas for a small traditional single-wall wet bar in New York with a submerged sink, recessed-panel cabinets, grey cabinets, engineered stone countertops, grey splashback, glass tiled splashback, dark hardwood flooring, brown floors and white worktops.
Design ideas for a small traditional single-wall wet bar in New York with a submerged sink, recessed-panel cabinets, grey cabinets, engineered stone countertops, grey splashback, glass tiled splashback, dark hardwood flooring, brown floors and white worktops.
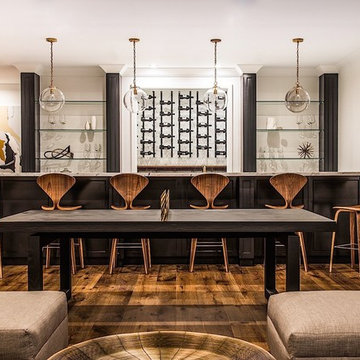
Inspiration for a medium sized traditional galley breakfast bar in Los Angeles with black cabinets, white splashback and medium hardwood flooring.
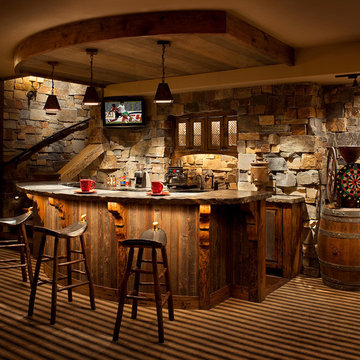
Rustic breakfast bar in Other with medium wood cabinets and multi-coloured floors.
Home Bar Ideas and Designs
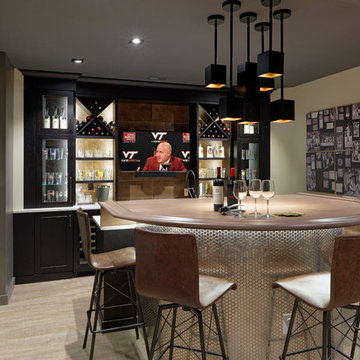
Photographer: Bob Narod
Photo of a large traditional home bar in DC Metro with laminate floors.
Photo of a large traditional home bar in DC Metro with laminate floors.
5
