Home Bar with an Integrated Sink and Stone Slab Splashback Ideas and Designs
Refine by:
Budget
Sort by:Popular Today
1 - 18 of 18 photos
Item 1 of 3

Complete renovation of Wimbledon townhome.
Features include:
vintage Holophane pendants
Stone splashback by Gerald Culliford
custom cabinetry
Artwork by Shirin Tabeshfar
Built in Bar

Jim Fuhrmann
Inspiration for a large rustic u-shaped breakfast bar in New York with light hardwood flooring, dark wood cabinets, an integrated sink, flat-panel cabinets, zinc worktops, black splashback, stone slab splashback and beige floors.
Inspiration for a large rustic u-shaped breakfast bar in New York with light hardwood flooring, dark wood cabinets, an integrated sink, flat-panel cabinets, zinc worktops, black splashback, stone slab splashback and beige floors.

Custom design and built home bar
Design ideas for an expansive contemporary single-wall wet bar in Other with an integrated sink, beaded cabinets, dark wood cabinets, engineered stone countertops, white splashback, stone slab splashback, porcelain flooring, white floors, white worktops and feature lighting.
Design ideas for an expansive contemporary single-wall wet bar in Other with an integrated sink, beaded cabinets, dark wood cabinets, engineered stone countertops, white splashback, stone slab splashback, porcelain flooring, white floors, white worktops and feature lighting.
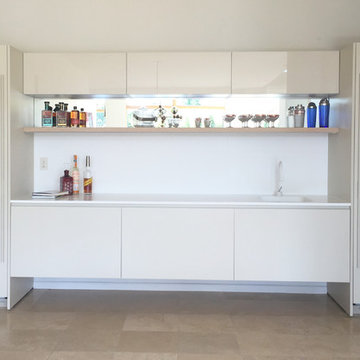
A custom home bar with Poliform Varenna cabinetry features ample wine storage, integrated LED lighting and sleek corian backsplash and countertops with a seamless sink. We also incorporated mirror paneling to showcase the client's collection of vintage barware.
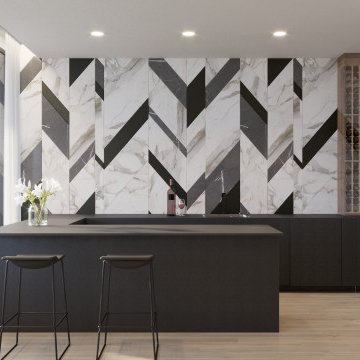
AC Spatial Design’s vision was fully aligned with the client’s requirements and needs to live in a house with a timeless and essential aesthetic.
This is an example of a large contemporary single-wall wet bar in Devon with light hardwood flooring, beige floors, an integrated sink, flat-panel cabinets, black cabinets, composite countertops, white splashback, stone slab splashback, black worktops and a feature wall.
This is an example of a large contemporary single-wall wet bar in Devon with light hardwood flooring, beige floors, an integrated sink, flat-panel cabinets, black cabinets, composite countertops, white splashback, stone slab splashback, black worktops and a feature wall.

This classically styled in-framed kitchen has drawn upon art deco and contemporary influences to create an evolutionary design that delivers microscopic detail at every turn. The kitchen uses exotic finishes both inside and out with the cabinetry posts being specially designed to feature mirrored collars and the inside of the larder unit being custom lined with a specially commissioned crushed glass.
The kitchen island is completely bespoke, a unique installation that has been designed to maximise the functional potential of the space whilst delivering a powerful visual aesthetic. The island was positioned diagonally across the room which created enough space to deliver a design that was not restricted by the architecture and which surpassed expectations. This also maximised the functional potential of the space and aided movement throughout the room.
The soft geometry and fluid nature of the island design originates from the cylindrical drum unit which is set in the foreground as you enter the room. This dark ebony unit is positioned at the main entry point into the kitchen and can be seen from the front entrance hallway. This dark cylinder unit contrasts deeply against the floor and the surrounding cabinetry and is designed to be a very powerful visual hook drawing the onlooker into the space.
The drama of the island is enhanced further through the complex array of bespoke cabinetry that effortlessly flows back into the room drawing the onlooker deeper into the space.
Each individual island section was uniquely designed to reflect the opulence required for this exclusive residence. The subtle mixture of door profiles and finishes allowed the island to straddle the boundaries between traditional and contemporary design whilst the acute arrangement of angles and curves melt together to create a luxurious mix of materials, layers and finishes. All of which aid the functionality of the kitchen providing the user with multiple preparation zones and an area for casual seating.
In order to enhance the impact further we carefully considered the lighting within the kitchen including the design and installation of a bespoke bulkhead ceiling complete with plaster cornice and colour changing LED lighting.
Photos by: Derek Robinson
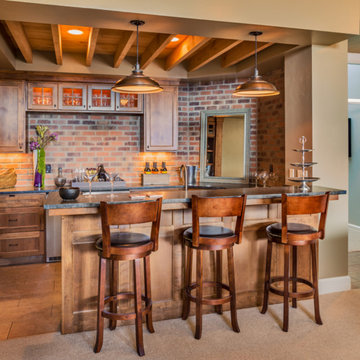
The best Home bar will fit your unique style in a way that speaks to you
Inspiration for a medium sized contemporary single-wall wet bar in New York with an integrated sink, medium wood cabinets, granite worktops, brown splashback, stone slab splashback, limestone flooring, brown floors and brown worktops.
Inspiration for a medium sized contemporary single-wall wet bar in New York with an integrated sink, medium wood cabinets, granite worktops, brown splashback, stone slab splashback, limestone flooring, brown floors and brown worktops.
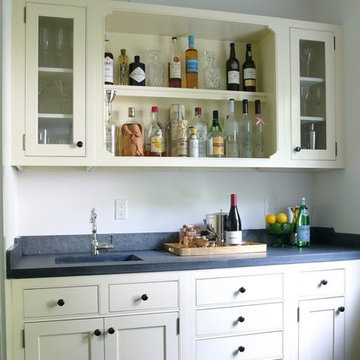
Small classic galley wet bar in Bridgeport with an integrated sink, beige cabinets, soapstone worktops, grey splashback and stone slab splashback.
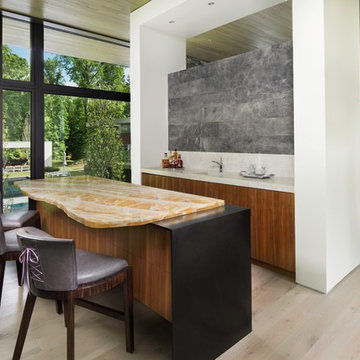
Inspiration for a large contemporary single-wall breakfast bar in Atlanta with an integrated sink, flat-panel cabinets, medium wood cabinets, onyx worktops, grey splashback, stone slab splashback, light hardwood flooring, beige floors and multicoloured worktops.
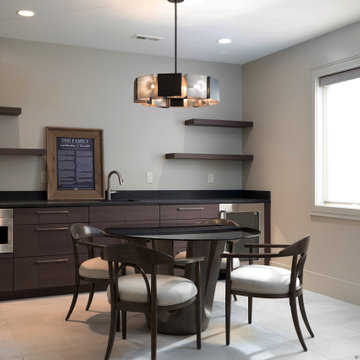
Photo of a large modern single-wall wet bar in Salt Lake City with an integrated sink, flat-panel cabinets, dark wood cabinets, black splashback, stone slab splashback, beige floors and black worktops.
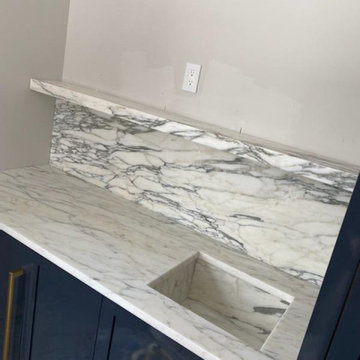
Calacatta Victoria marble with a sink sink, backsplash and shelf.
Inspiration for a home bar in New York with an integrated sink, marble worktops, stone slab splashback and white worktops.
Inspiration for a home bar in New York with an integrated sink, marble worktops, stone slab splashback and white worktops.
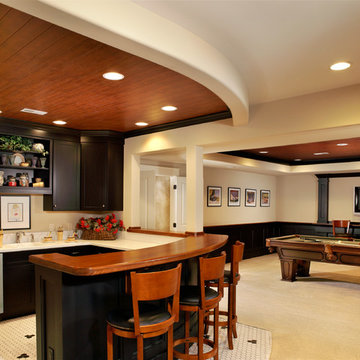
This is an example of a medium sized traditional u-shaped breakfast bar in Other with an integrated sink, black cabinets, composite countertops, white splashback, stone slab splashback, ceramic flooring and recessed-panel cabinets.
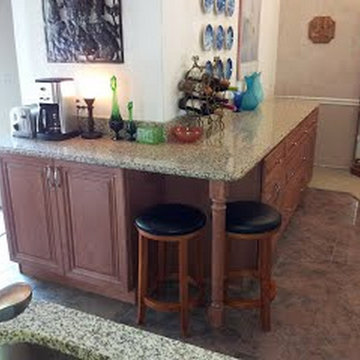
Inspiration for a medium sized l-shaped home bar in St Louis with an integrated sink, raised-panel cabinets, medium wood cabinets, granite worktops, beige splashback, stone slab splashback and ceramic flooring.
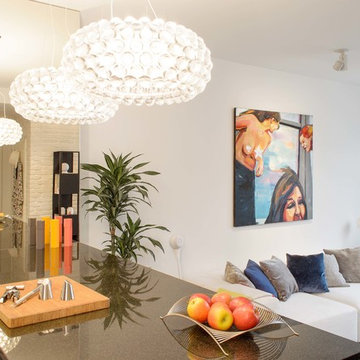
design by Julian Piperov,
photo by Alexandra Doleva,
art by Yoana Dertlieva
Inspiration for a small contemporary breakfast bar in Other with an integrated sink, granite worktops, stone slab splashback and black floors.
Inspiration for a small contemporary breakfast bar in Other with an integrated sink, granite worktops, stone slab splashback and black floors.
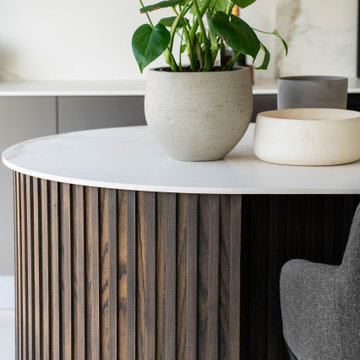
Custom design and built home bar
This is an example of an expansive modern single-wall wet bar in Other with an integrated sink, beaded cabinets, dark wood cabinets, engineered stone countertops, white splashback, stone slab splashback, porcelain flooring, white floors, white worktops and feature lighting.
This is an example of an expansive modern single-wall wet bar in Other with an integrated sink, beaded cabinets, dark wood cabinets, engineered stone countertops, white splashback, stone slab splashback, porcelain flooring, white floors, white worktops and feature lighting.
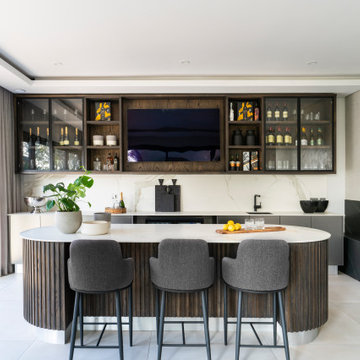
Custom design and built home bar
Design ideas for an expansive modern single-wall wet bar in Other with an integrated sink, beaded cabinets, dark wood cabinets, engineered stone countertops, white splashback, stone slab splashback, porcelain flooring, white floors, white worktops and feature lighting.
Design ideas for an expansive modern single-wall wet bar in Other with an integrated sink, beaded cabinets, dark wood cabinets, engineered stone countertops, white splashback, stone slab splashback, porcelain flooring, white floors, white worktops and feature lighting.
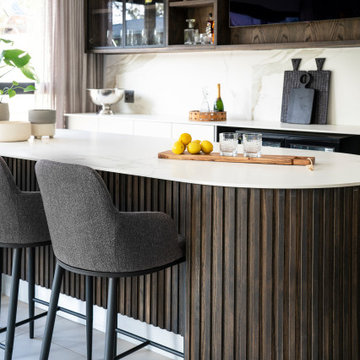
Custom design and built home bar
Inspiration for an expansive modern single-wall wet bar in Other with an integrated sink, beaded cabinets, dark wood cabinets, engineered stone countertops, white splashback, stone slab splashback, porcelain flooring, white floors, white worktops and feature lighting.
Inspiration for an expansive modern single-wall wet bar in Other with an integrated sink, beaded cabinets, dark wood cabinets, engineered stone countertops, white splashback, stone slab splashback, porcelain flooring, white floors, white worktops and feature lighting.
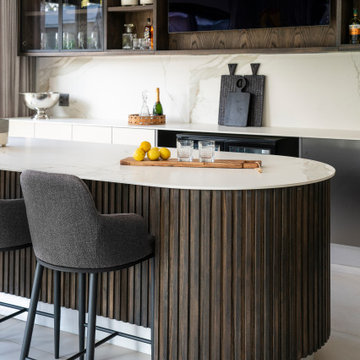
Custom design and built home bar
This is an example of an expansive modern single-wall wet bar in Other with an integrated sink, beaded cabinets, dark wood cabinets, engineered stone countertops, white splashback, stone slab splashback, porcelain flooring, white floors, white worktops and feature lighting.
This is an example of an expansive modern single-wall wet bar in Other with an integrated sink, beaded cabinets, dark wood cabinets, engineered stone countertops, white splashback, stone slab splashback, porcelain flooring, white floors, white worktops and feature lighting.
Home Bar with an Integrated Sink and Stone Slab Splashback Ideas and Designs
1