Home Bar with Beaded Cabinets and Marble Flooring Ideas and Designs
Refine by:
Budget
Sort by:Popular Today
1 - 13 of 13 photos
Item 1 of 3
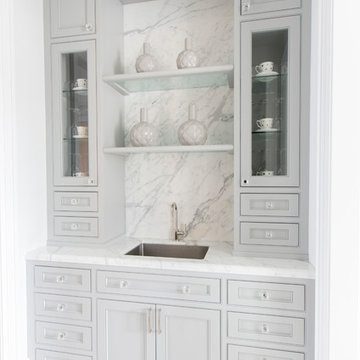
Photo of a medium sized contemporary single-wall wet bar in Toronto with a submerged sink, beaded cabinets, grey cabinets, marble worktops, grey splashback, marble splashback, marble flooring and white floors.
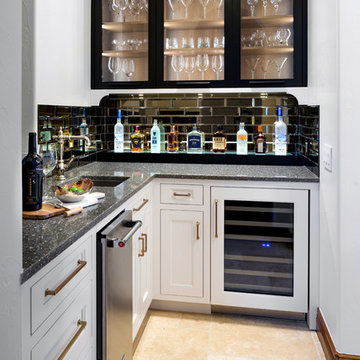
Replacing an Old World style space, we created a new elegant wine room with farmhouse elements coupled with our interpretation of modern European detailing. Beginning with white inset base cabinetry, we designed the matte black upper cabinet with warm oak interior and integrated lighting to bring warmth and interest to the space. Our custom built and lighted bottle shelf is placed in front of beveled mirror tiles over Cambria Minera counters to bring the bling this space deserves! Another beautiful space to share and create memories.
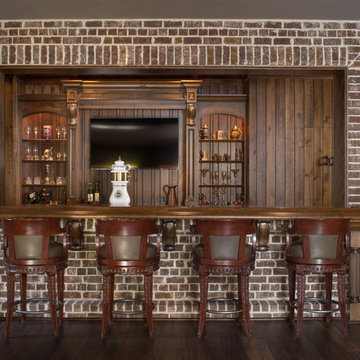
Jeff Herr
This is an example of a medium sized galley breakfast bar in Atlanta with a submerged sink, beaded cabinets, dark wood cabinets, marble worktops, brown splashback and marble flooring.
This is an example of a medium sized galley breakfast bar in Atlanta with a submerged sink, beaded cabinets, dark wood cabinets, marble worktops, brown splashback and marble flooring.
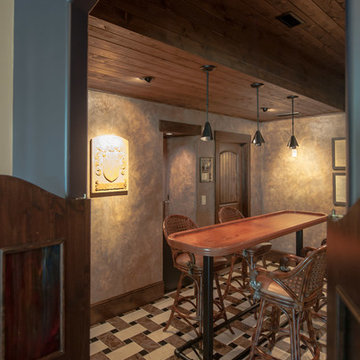
Lower level wine room with marble floor and wooden ceiling detail. www.press1photos.com
Design ideas for a large traditional single-wall breakfast bar in Other with a submerged sink, beaded cabinets, medium wood cabinets, granite worktops and marble flooring.
Design ideas for a large traditional single-wall breakfast bar in Other with a submerged sink, beaded cabinets, medium wood cabinets, granite worktops and marble flooring.
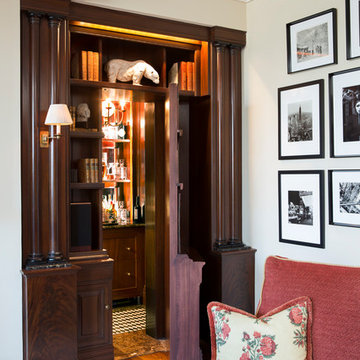
A peak into the hidden bar in the library! Photography by Tom Grimes
Design ideas for a small classic l-shaped home bar in New York with a submerged sink, beaded cabinets, marble worktops and marble flooring.
Design ideas for a small classic l-shaped home bar in New York with a submerged sink, beaded cabinets, marble worktops and marble flooring.
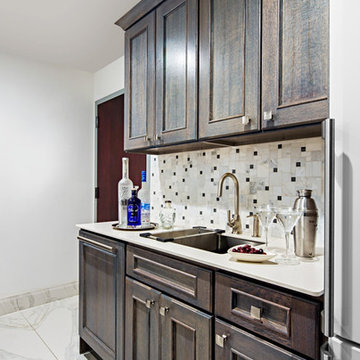
Medium sized modern galley wet bar in New York with a submerged sink, beaded cabinets, dark wood cabinets, quartz worktops, grey splashback, marble splashback, marble flooring and grey floors.
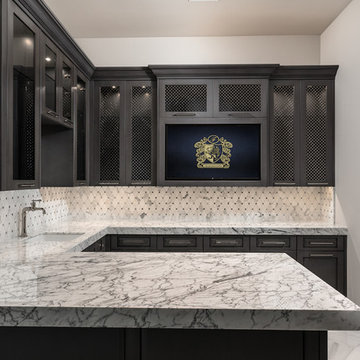
Home bar cabinet lighting, custom backsplash, marble countertops, and crown molding.
This is an example of an expansive mediterranean u-shaped breakfast bar in Phoenix with a built-in sink, beaded cabinets, dark wood cabinets, marble worktops, multi-coloured splashback, mosaic tiled splashback, marble flooring and grey floors.
This is an example of an expansive mediterranean u-shaped breakfast bar in Phoenix with a built-in sink, beaded cabinets, dark wood cabinets, marble worktops, multi-coloured splashback, mosaic tiled splashback, marble flooring and grey floors.
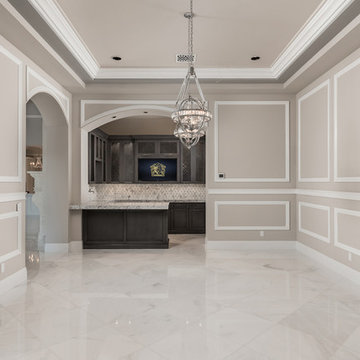
Home bar with recessed lighting, vaulted ceiling, and marble floors.
Expansive mediterranean l-shaped breakfast bar in Phoenix with marble flooring, multi-coloured floors, a built-in sink, beaded cabinets, dark wood cabinets, marble worktops, white splashback, marble splashback and white worktops.
Expansive mediterranean l-shaped breakfast bar in Phoenix with marble flooring, multi-coloured floors, a built-in sink, beaded cabinets, dark wood cabinets, marble worktops, white splashback, marble splashback and white worktops.

This classically styled in-framed kitchen has drawn upon art deco and contemporary influences to create an evolutionary design that delivers microscopic detail at every turn. The kitchen uses exotic finishes both inside and out with the cabinetry posts being specially designed to feature mirrored collars and the inside of the larder unit being custom lined with a specially commissioned crushed glass.
The kitchen island is completely bespoke, a unique installation that has been designed to maximise the functional potential of the space whilst delivering a powerful visual aesthetic. The island was positioned diagonally across the room which created enough space to deliver a design that was not restricted by the architecture and which surpassed expectations. This also maximised the functional potential of the space and aided movement throughout the room.
The soft geometry and fluid nature of the island design originates from the cylindrical drum unit which is set in the foreground as you enter the room. This dark ebony unit is positioned at the main entry point into the kitchen and can be seen from the front entrance hallway. This dark cylinder unit contrasts deeply against the floor and the surrounding cabinetry and is designed to be a very powerful visual hook drawing the onlooker into the space.
The drama of the island is enhanced further through the complex array of bespoke cabinetry that effortlessly flows back into the room drawing the onlooker deeper into the space.
Each individual island section was uniquely designed to reflect the opulence required for this exclusive residence. The subtle mixture of door profiles and finishes allowed the island to straddle the boundaries between traditional and contemporary design whilst the acute arrangement of angles and curves melt together to create a luxurious mix of materials, layers and finishes. All of which aid the functionality of the kitchen providing the user with multiple preparation zones and an area for casual seating.
In order to enhance the impact further we carefully considered the lighting within the kitchen including the design and installation of a bespoke bulkhead ceiling complete with plaster cornice and colour changing LED lighting.
Photos by: Derek Robinson
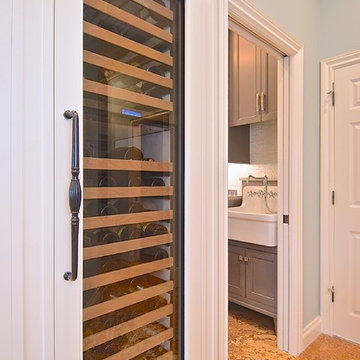
Wine cooler area and trim: Creamy (Benjamin Moore)
Laundry: Gauntlet Gray (Benjamin Moore)
The homeowner really wanted a glass fronted Sub.Zero wine storage system but we were running out of wall space. We came up with the solution to place it around the corner from the refrigerator and recess it into the laundry room.
The homeowner decided on keeping the existing marble flooring which is installed throughout the house.
The perimeter and all the millwork is painted Creamy by Sherwin Williams SW7012. The island, media center and laundry room cabinetry are painted Gauntlet Gray SW7017. All the cabinetry was custom milled by Wood.Mode custom cabinetry.
design and layout by Missi Bart, Renaissance Design Studio
photography of finished spaces by Rick Ambrose, iSeeHomes
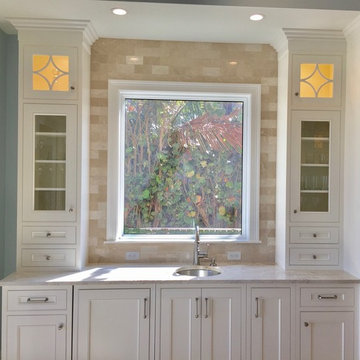
This is an example of a large classic single-wall home bar in Miami with a submerged sink, white cabinets, quartz worktops, beige splashback, stone tiled splashback, marble flooring and beaded cabinets.
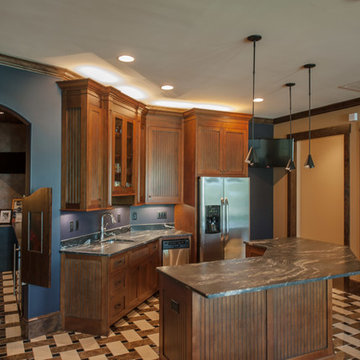
www.press1photos.com
Photo of a large classic single-wall breakfast bar in Other with a submerged sink, beaded cabinets, medium wood cabinets, granite worktops and marble flooring.
Photo of a large classic single-wall breakfast bar in Other with a submerged sink, beaded cabinets, medium wood cabinets, granite worktops and marble flooring.
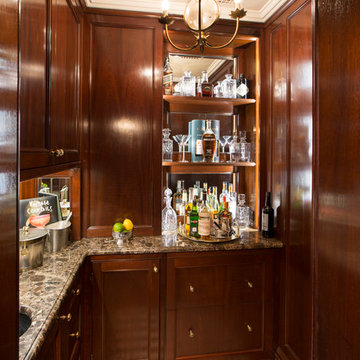
This bar area was completely renovated. This is a hidden bar off of the library. Upgraded with stylish marble flooring designed by Deborah Leamann along with new cabinetry, double drawer refrigerator and sink give this bar the panache it deserved. Photography by Tom Grimes
Home Bar with Beaded Cabinets and Marble Flooring Ideas and Designs
1