Home Bar with Beige Cabinets and Medium Wood Cabinets Ideas and Designs
Refine by:
Budget
Sort by:Popular Today
101 - 120 of 5,553 photos
Item 1 of 3
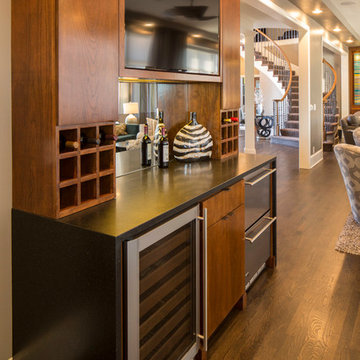
Gabe Hopkins
Small contemporary single-wall wet bar in Kansas City with flat-panel cabinets, medium wood cabinets and dark hardwood flooring.
Small contemporary single-wall wet bar in Kansas City with flat-panel cabinets, medium wood cabinets and dark hardwood flooring.
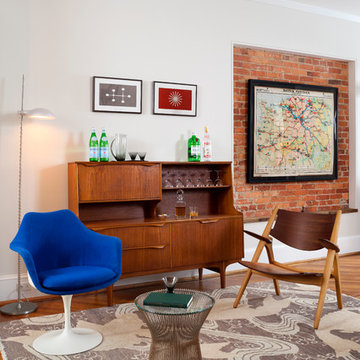
Stacy Zarin Goldberg
Inspiration for a small retro single-wall bar cart in Other with medium wood cabinets, wood worktops and medium hardwood flooring.
Inspiration for a small retro single-wall bar cart in Other with medium wood cabinets, wood worktops and medium hardwood flooring.
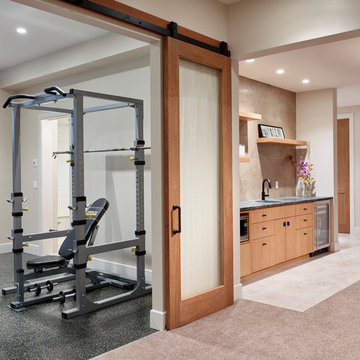
Ian Grant Photography
Inspiration for a large traditional single-wall wet bar in Calgary with a submerged sink, flat-panel cabinets, medium wood cabinets, granite worktops, beige splashback, ceramic splashback and ceramic flooring.
Inspiration for a large traditional single-wall wet bar in Calgary with a submerged sink, flat-panel cabinets, medium wood cabinets, granite worktops, beige splashback, ceramic splashback and ceramic flooring.
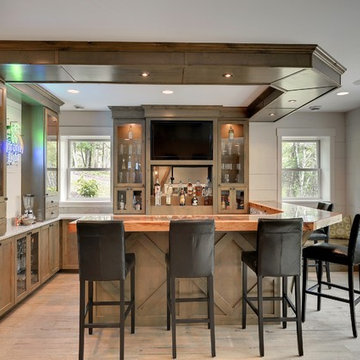
Photos by Spacecrafting
House built by Divine Custom Homes
Inspiration for a classic u-shaped breakfast bar in Minneapolis with light hardwood flooring, shaker cabinets, medium wood cabinets and granite worktops.
Inspiration for a classic u-shaped breakfast bar in Minneapolis with light hardwood flooring, shaker cabinets, medium wood cabinets and granite worktops.
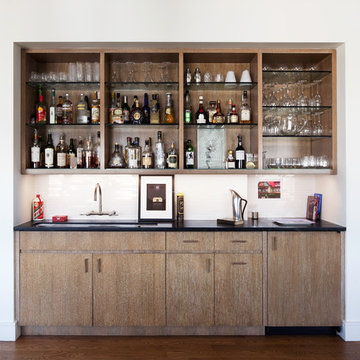
Bar Area
Medium sized contemporary single-wall wet bar in New York with dark hardwood flooring, flat-panel cabinets and medium wood cabinets.
Medium sized contemporary single-wall wet bar in New York with dark hardwood flooring, flat-panel cabinets and medium wood cabinets.
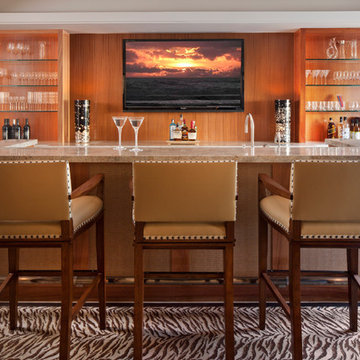
Photography by: Grey Crawford
Large contemporary galley breakfast bar in Los Angeles with shaker cabinets and medium wood cabinets.
Large contemporary galley breakfast bar in Los Angeles with shaker cabinets and medium wood cabinets.
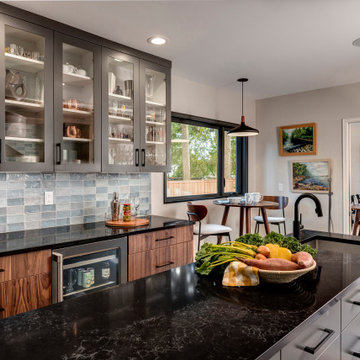
Large galley home bar in Seattle with flat-panel cabinets, medium wood cabinets, engineered stone countertops, blue splashback, ceramic splashback, porcelain flooring, grey floors and black worktops.

The exquisite transformation of the kitchen in Silo Point Luxury Condominiums is a masterpiece of refinement—a testament to elegant design and optimized spatial planning.
Jeanine Turner, the creative force behind Turner Design Firm, skillfully orchestrated this renovation with a clear vision—to harness and amplify the breathtaking views that the condominium's generous glass expanses offer from the open floor plan.
Central to the renovation's success was the decisive removal of the walls that previously enclosed the refrigerator. This bold move radically enhanced the flow of the space, allowing for an uninterrupted visual connection from the kitchen through to the plush lounge and elegant dining area, and culminating in an awe-inspiring, unobstructed view of the harbor through the stately full-height windows.
A testament to the renovation's meticulous attention to detail, the selection of the quartzite countertops resulted from an extensive and discerning search. Creating the centerpiece of the renovation, these breathtaking countertops stand out as a dazzling focal point amidst the kitchen's chic interiors, their natural beauty and resilience matching the aesthetic and functional needs of this sophisticated culinary setting.
This redefined kitchen now boasts a seamless balance of form and function. The new design elegantly delineates the area into four distinct yet harmonious zones. The high-performance kitchen area is a chef's dream, with top-of-the-line appliances and ample workspace. Adjacent to it lies the inviting lounge, furnished with plush seating that encourages relaxation and conversation. The elegant dining space beckons with its sophisticated ambiance, while the charming coffee nook provides a serene escape for savoring a morning espresso or a peaceful afternoon read.
Turner Design Firm's team member, Tessea McCrary, collaborated closely with the clients, ensuring the furniture selections echoed the homeowners' tastes and preferences, resulting in a living space that feels both luxurious and inviting.

It has been dubbed the "Scullery Area" and is part Butler's Pantry/Part Wet Par/Part Coffee station. It provides a second sink and dishwasher for clean up after larger family events and the pocket doors and lift doors provide storage at counter level and a way to hide the various countertop appliances that are necessary but not always the most glamorous. The coffee and tea station holds everything you need with easy access to the family room and refrigerator. It promotes a welcoming help yourself as well as self-sufficiency among family, friends and guests.
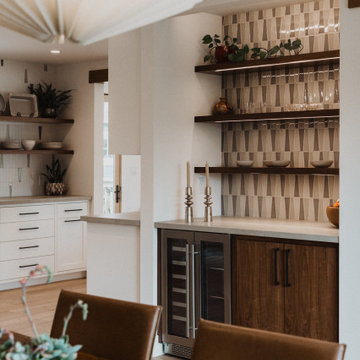
Design ideas for a small modern single-wall dry bar in San Francisco with no sink, flat-panel cabinets, medium wood cabinets, multi-coloured splashback, porcelain splashback, light hardwood flooring and grey worktops.

Small contemporary single-wall dry bar in Milwaukee with no sink, floating shelves, medium wood cabinets, marble worktops, beige splashback, light hardwood flooring, brown floors and black worktops.

This is an example of a medium sized contemporary u-shaped home bar in Denver with flat-panel cabinets, medium wood cabinets, quartz worktops, porcelain flooring, white worktops, mirror splashback and grey floors.

Alise O'Brien Photography
Design ideas for a traditional galley breakfast bar in St Louis with recessed-panel cabinets, medium wood cabinets, brown splashback, wood splashback, medium hardwood flooring, brown floors and white worktops.
Design ideas for a traditional galley breakfast bar in St Louis with recessed-panel cabinets, medium wood cabinets, brown splashback, wood splashback, medium hardwood flooring, brown floors and white worktops.
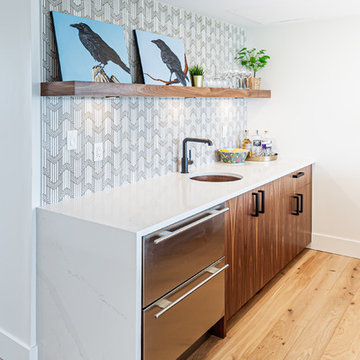
Design ideas for a contemporary galley breakfast bar in Edmonton with a submerged sink, flat-panel cabinets, medium wood cabinets, grey splashback, medium hardwood flooring, brown floors and white worktops.
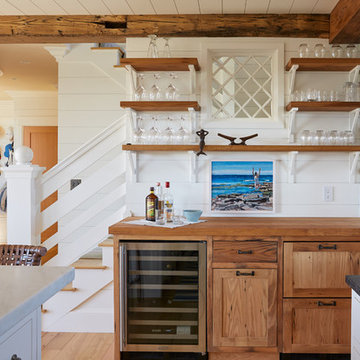
Design ideas for a nautical single-wall home bar in Portland Maine with no sink, shaker cabinets, medium wood cabinets, wood worktops and white splashback.
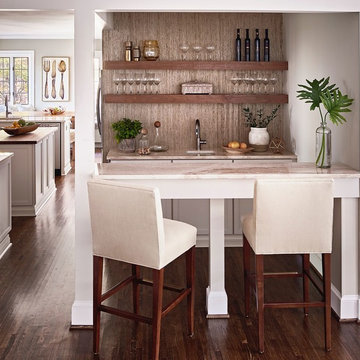
Kitchen Renovation & Wet Bar design
Small modern single-wall wet bar in Charlotte with a submerged sink, medium wood cabinets, beige splashback, dark hardwood flooring, brown floors and recessed-panel cabinets.
Small modern single-wall wet bar in Charlotte with a submerged sink, medium wood cabinets, beige splashback, dark hardwood flooring, brown floors and recessed-panel cabinets.
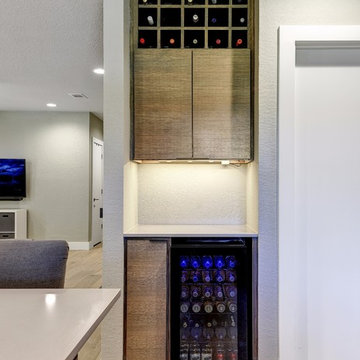
RRS Design + Build is a Austin based general contractor specializing in high end remodels and custom home builds. As a leader in contemporary, modern and mid century modern design, we are the clear choice for a superior product and experience. We would love the opportunity to serve you on your next project endeavor. Put our award winning team to work for you today!
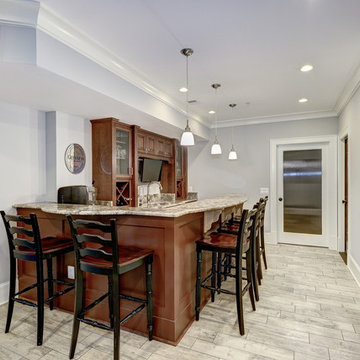
Inspiration for a medium sized classic l-shaped wet bar in DC Metro with a built-in sink, raised-panel cabinets, medium wood cabinets, granite worktops, grey splashback and ceramic flooring.
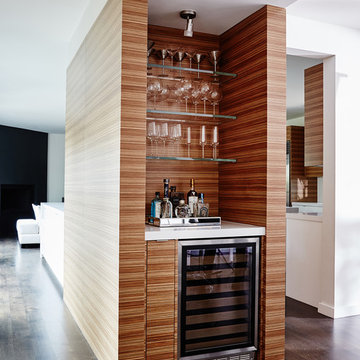
This forever home, perfect for entertaining and designed with a place for everything, is a contemporary residence that exudes warmth, functional style, and lifestyle personalization for a family of five. Our busy lawyer couple, with three close-knit children, had recently purchased a home that was modern on the outside, but dated on the inside. They loved the feel, but knew it needed a major overhaul. Being incredibly busy and having never taken on a renovation of this scale, they knew they needed help to make this space their own. Upon a previous client referral, they called on Pulp to make their dreams a reality. Then ensued a down to the studs renovation, moving walls and some stairs, resulting in dramatic results. Beth and Carolina layered in warmth and style throughout, striking a hard-to-achieve balance of livable and contemporary. The result is a well-lived in and stylish home designed for every member of the family, where memories are made daily.
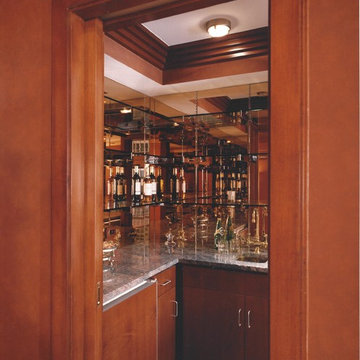
Inspiration for a small traditional l-shaped wet bar in New York with a submerged sink, medium wood cabinets, marble worktops, mirror splashback and medium hardwood flooring.
Home Bar with Beige Cabinets and Medium Wood Cabinets Ideas and Designs
6