Home Bar with Open Cabinets and Beige Floors Ideas and Designs
Refine by:
Budget
Sort by:Popular Today
1 - 20 of 146 photos
Item 1 of 3
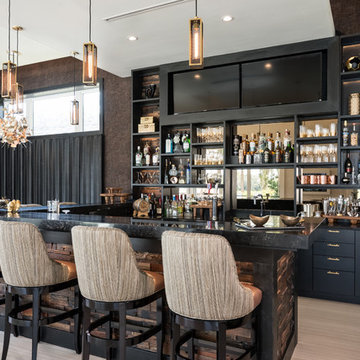
Inspiration for a contemporary breakfast bar in Orlando with open cabinets, black cabinets, mirror splashback, beige floors, black worktops and feature lighting.
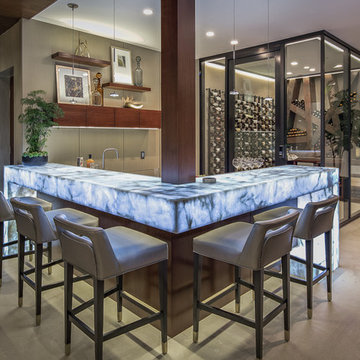
Design ideas for a contemporary l-shaped breakfast bar in Orange County with beige floors, open cabinets, dark wood cabinets, onyx worktops and concrete flooring.
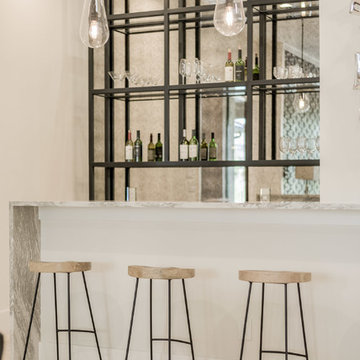
Inspiration for a contemporary breakfast bar in Dallas with open cabinets, mirror splashback and beige floors.
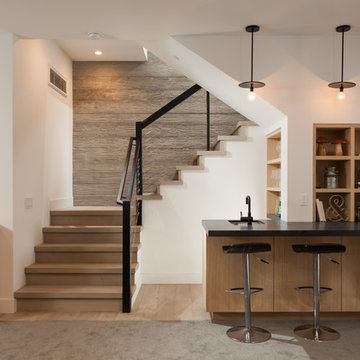
Jon Encarnacion Photography
Inspiration for a contemporary home bar in Orange County with a submerged sink, open cabinets, light wood cabinets and beige floors.
Inspiration for a contemporary home bar in Orange County with a submerged sink, open cabinets, light wood cabinets and beige floors.

William Waldron
Inspiration for a midcentury single-wall breakfast bar in New York with a submerged sink, open cabinets, composite countertops, light hardwood flooring, beige floors and mirror splashback.
Inspiration for a midcentury single-wall breakfast bar in New York with a submerged sink, open cabinets, composite countertops, light hardwood flooring, beige floors and mirror splashback.

From the sitting room adjacent to the kitchen, a look into the dining room, with a 7' x 7' custom table, with banquette, and flannel modern chairs.
Large eclectic single-wall breakfast bar in Other with a built-in sink, open cabinets, grey cabinets, glass sheet splashback, painted wood flooring, beige floors and black worktops.
Large eclectic single-wall breakfast bar in Other with a built-in sink, open cabinets, grey cabinets, glass sheet splashback, painted wood flooring, beige floors and black worktops.

Design - Atmosphere Interior Design
Design ideas for a large contemporary breakfast bar in Other with a submerged sink, light wood cabinets, white splashback, stone slab splashback, light hardwood flooring, beige floors, black worktops and open cabinets.
Design ideas for a large contemporary breakfast bar in Other with a submerged sink, light wood cabinets, white splashback, stone slab splashback, light hardwood flooring, beige floors, black worktops and open cabinets.

Design ideas for a medium sized modern l-shaped wet bar in Denver with a submerged sink, open cabinets, black cabinets, engineered stone countertops, red splashback, glass sheet splashback, light hardwood flooring, beige floors and grey worktops.
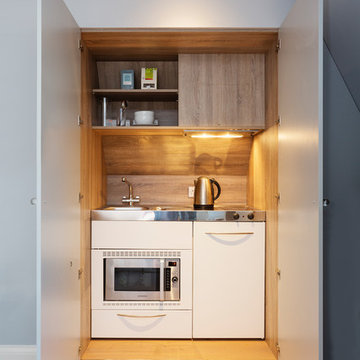
Inspiration for a small contemporary single-wall wet bar in London with an integrated sink, open cabinets, stainless steel worktops and beige floors.
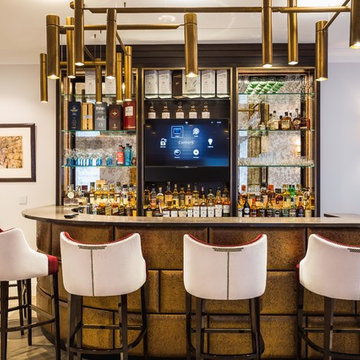
Cassandra Jackson-Baker
Inspiration for a medium sized classic single-wall breakfast bar in London with open cabinets, mirror splashback, light hardwood flooring, beige floors and black worktops.
Inspiration for a medium sized classic single-wall breakfast bar in London with open cabinets, mirror splashback, light hardwood flooring, beige floors and black worktops.

Custom home bar with plenty of open shelving for storage.
Photo of a large urban galley breakfast bar in Detroit with a submerged sink, open cabinets, black cabinets, wood worktops, brick splashback, vinyl flooring, beige floors, brown worktops and red splashback.
Photo of a large urban galley breakfast bar in Detroit with a submerged sink, open cabinets, black cabinets, wood worktops, brick splashback, vinyl flooring, beige floors, brown worktops and red splashback.
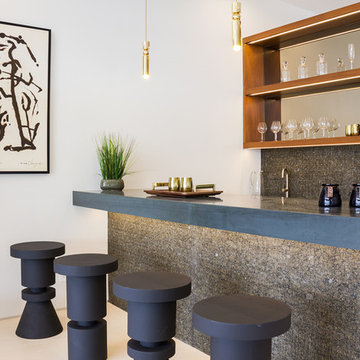
Photo of a midcentury breakfast bar in Los Angeles with open cabinets, medium wood cabinets and beige floors.

Vue depuis le salon sur le bar et l'arrière bar. Superbes mobilier chinés, luminaires industrielles brique et bois pour la pièce de vie.
Inspiration for a large industrial single-wall breakfast bar in Paris with open cabinets, beige floors, medium wood cabinets, light hardwood flooring and white worktops.
Inspiration for a large industrial single-wall breakfast bar in Paris with open cabinets, beige floors, medium wood cabinets, light hardwood flooring and white worktops.

In 2014, we were approached by a couple to achieve a dream space within their existing home. They wanted to expand their existing bar, wine, and cigar storage into a new one-of-a-kind room. Proud of their Italian heritage, they also wanted to bring an “old-world” feel into this project to be reminded of the unique character they experienced in Italian cellars. The dramatic tone of the space revolves around the signature piece of the project; a custom milled stone spiral stair that provides access from the first floor to the entry of the room. This stair tower features stone walls, custom iron handrails and spindles, and dry-laid milled stone treads and riser blocks. Once down the staircase, the entry to the cellar is through a French door assembly. The interior of the room is clad with stone veneer on the walls and a brick barrel vault ceiling. The natural stone and brick color bring in the cellar feel the client was looking for, while the rustic alder beams, flooring, and cabinetry help provide warmth. The entry door sequence is repeated along both walls in the room to provide rhythm in each ceiling barrel vault. These French doors also act as wine and cigar storage. To allow for ample cigar storage, a fully custom walk-in humidor was designed opposite the entry doors. The room is controlled by a fully concealed, state-of-the-art HVAC smoke eater system that allows for cigar enjoyment without any odor.
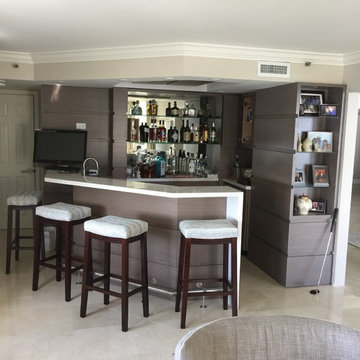
Inspiration for a medium sized traditional u-shaped breakfast bar in Miami with a submerged sink, open cabinets, light wood cabinets, engineered stone countertops, mirror splashback, porcelain flooring, beige floors and white worktops.
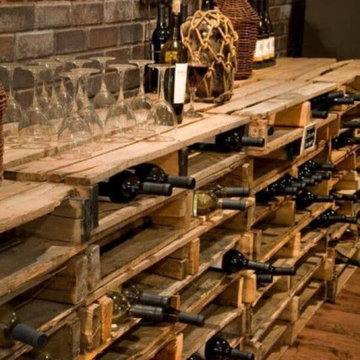
Espacios para disfrutar del vino y conservarlo con mimo y admiración.
Medium sized eclectic single-wall dry bar in Madrid with open cabinets, medium wood cabinets, medium hardwood flooring and beige floors.
Medium sized eclectic single-wall dry bar in Madrid with open cabinets, medium wood cabinets, medium hardwood flooring and beige floors.
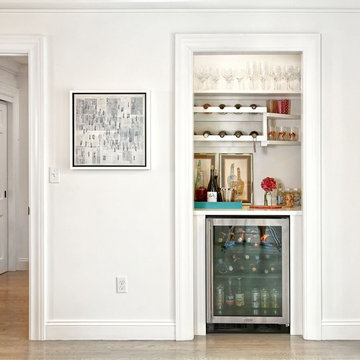
Traditional home bar in New York with open cabinets, white cabinets, light hardwood flooring and beige floors.
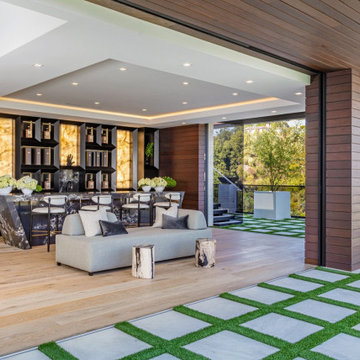
Bundy Drive Brentwood, Los Angeles luxury home wet bar & indoor outdoor lounge. Photo by Simon Berlyn.
Photo of a large modern single-wall breakfast bar in Los Angeles with open cabinets, marble worktops, multi-coloured splashback, stone tiled splashback, beige floors and black worktops.
Photo of a large modern single-wall breakfast bar in Los Angeles with open cabinets, marble worktops, multi-coloured splashback, stone tiled splashback, beige floors and black worktops.

Contemporary Cocktail Lounge
This is an example of a small contemporary breakfast bar in Sacramento with no sink, open cabinets, white cabinets, engineered stone countertops, white splashback, tonge and groove splashback, light hardwood flooring, beige floors and white worktops.
This is an example of a small contemporary breakfast bar in Sacramento with no sink, open cabinets, white cabinets, engineered stone countertops, white splashback, tonge and groove splashback, light hardwood flooring, beige floors and white worktops.
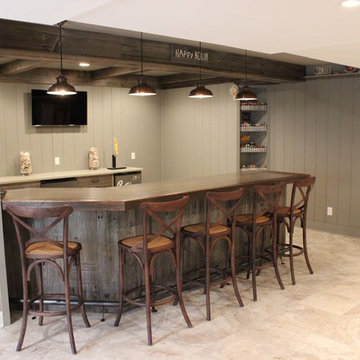
Photo of a medium sized rustic u-shaped breakfast bar in Philadelphia with a submerged sink, open cabinets, distressed cabinets, wood worktops, grey splashback, wood splashback, ceramic flooring and beige floors.
Home Bar with Open Cabinets and Beige Floors Ideas and Designs
1