Home Bar with Grey Cabinets and Black Worktops Ideas and Designs
Refine by:
Budget
Sort by:Popular Today
1 - 20 of 240 photos
Item 1 of 3

For this project we made all the bespoke joinery in our workshop - staircases, shelving, doors, under stairs bar -you name it - we made it.
Inspiration for a contemporary dry bar in London with flat-panel cabinets, grey cabinets, black splashback, light hardwood flooring, beige floors and black worktops.
Inspiration for a contemporary dry bar in London with flat-panel cabinets, grey cabinets, black splashback, light hardwood flooring, beige floors and black worktops.

Design ideas for a large classic single-wall wet bar in Chicago with a submerged sink, recessed-panel cabinets, grey cabinets, engineered stone countertops, brown splashback, mosaic tiled splashback, medium hardwood flooring, brown floors and black worktops.
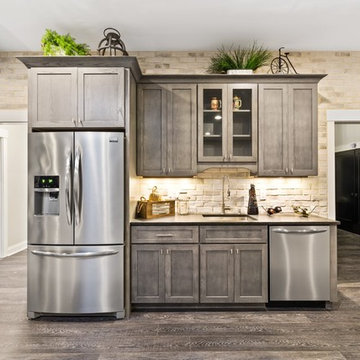
Greg Grupenhof
Medium sized traditional single-wall wet bar in Cincinnati with a submerged sink, shaker cabinets, grey cabinets, granite worktops, white splashback, brick splashback, vinyl flooring and black worktops.
Medium sized traditional single-wall wet bar in Cincinnati with a submerged sink, shaker cabinets, grey cabinets, granite worktops, white splashback, brick splashback, vinyl flooring and black worktops.

Jeri Koegel
Photo of a contemporary galley wet bar in Los Angeles with shaker cabinets, grey cabinets, grey splashback, wood splashback, medium hardwood flooring, brown floors and black worktops.
Photo of a contemporary galley wet bar in Los Angeles with shaker cabinets, grey cabinets, grey splashback, wood splashback, medium hardwood flooring, brown floors and black worktops.

A lower level home bar in a Bettendorf Iowa home with LED-lit whiskey barrel planks, Koch Knotty Alder gray cabinetry, and Cambria Quartz counters in Charlestown design. Galveston series pendant lighting by Quorum also featured. Design and select materials by Village Home Stores for Kerkhoff Homes of the Quad Cities.
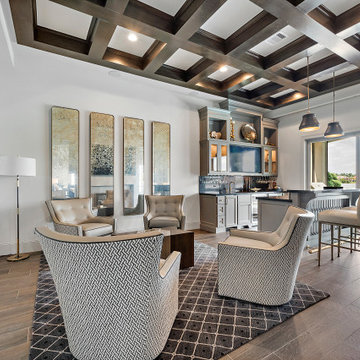
Step into the ultimate hangout spot: this home bar offers a full-service wet bar, complete with a TV for entertainment, and a cozy seating area for socializing. The custom upholstered chairs, antique mirrors, and stylish patterned rug infuse a touch of glamour into the space.

Inspiration for a small classic single-wall wet bar in DC Metro with a submerged sink, shaker cabinets, grey cabinets, granite worktops, multi-coloured splashback, wood splashback, laminate floors, multi-coloured floors and black worktops.
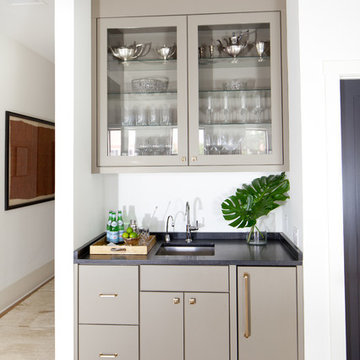
This luxurious downtown loft in historic Macon, GA was designed from the ground up by Carrie Robinson with Robinson Home. The loft began as an empty attic space above a historic restaurant and was transformed by Carrie over the course of 2 years. A galley kitchen was designed to maximize open floor space and merge the living and cooking spaces.

From the sitting room adjacent to the kitchen, a look into the dining room, with a 7' x 7' custom table, with banquette, and flannel modern chairs.
Large eclectic single-wall breakfast bar in Other with a built-in sink, open cabinets, grey cabinets, glass sheet splashback, painted wood flooring, beige floors and black worktops.
Large eclectic single-wall breakfast bar in Other with a built-in sink, open cabinets, grey cabinets, glass sheet splashback, painted wood flooring, beige floors and black worktops.
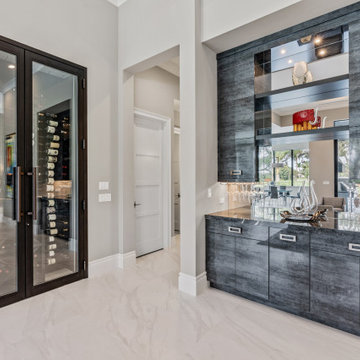
Large modern dry bar in Miami with flat-panel cabinets, grey cabinets, quartz worktops, mirror splashback, porcelain flooring, white floors and black worktops.
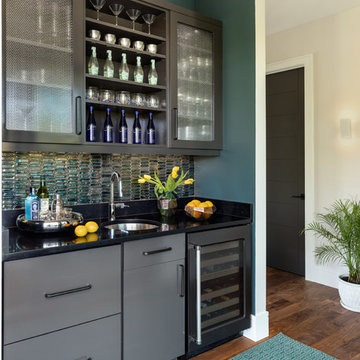
Inspiration for a classic single-wall wet bar in Miami with a submerged sink, flat-panel cabinets, grey cabinets, green splashback, dark hardwood flooring and black worktops.
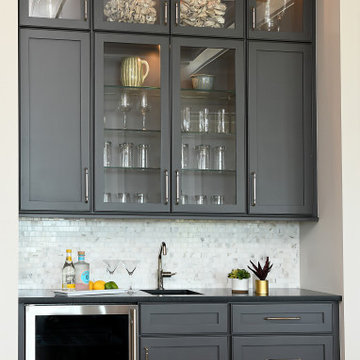
Large beach style single-wall home bar in Charleston with shaker cabinets, grey cabinets, granite worktops, white splashback, medium hardwood flooring, brown floors and black worktops.
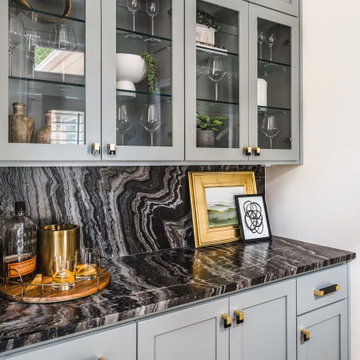
At the bar we used a one-of-a-kind leathered marble countertop and backsplash for the perfect wow factor!
Photography: Tiffany Ringwald
Builder: Ekren Construction
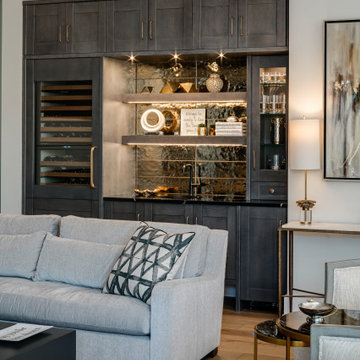
"This beautiful design started with a clean open slate and lots of design opportunities. The homeowner was looking for a large oversized spacious kitchen designed for easy meal prep for multiple cooks and room for entertaining a large oversized family.
The architect’s plans had a single island with large windows on both main walls. The one window overlooked the unattractive side of a neighbor’s house while the other was not large enough to see the beautiful large back yard. The kitchen entry location made the mudroom extremely small and left only a few design options for the kitchen layout. The almost 14’ high ceilings also gave lots of opportunities for a unique design, but care had to be taken to still make the space feel warm and cozy.
After drawing four design options, one was chosen that relocated the entry from the mudroom, making the mudroom a lot more accessible. A prep island across from the range and an entertaining island were included. The entertaining island included a beverage refrigerator for guests to congregate around and to help them stay out of the kitchen work areas. The small island appeared to be floating on legs and incorporates a sink and single dishwasher drawer for easy clean up of pots and pans.
The end result was a stunning spacious room for this large extended family to enjoy."
- Drury Design
Features cabinetry from Rutt
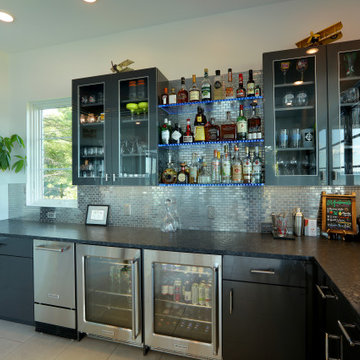
This is an example of a large traditional u-shaped wet bar in Grand Rapids with a submerged sink, flat-panel cabinets, grey cabinets, granite worktops, grey splashback, metal splashback, porcelain flooring, beige floors and black worktops.

Inspiration for an expansive classic u-shaped wet bar in Atlanta with a submerged sink, shaker cabinets, grey cabinets, granite worktops, grey splashback, porcelain splashback, medium hardwood flooring, grey floors and black worktops.
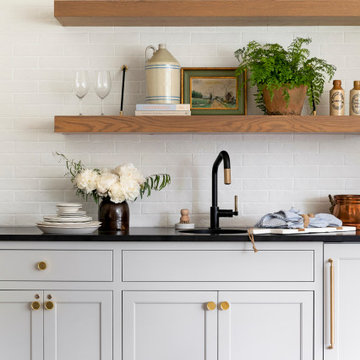
Traditional single-wall home bar in Minneapolis with recessed-panel cabinets, grey cabinets, white splashback, metro tiled splashback, carpet, beige floors and black worktops.
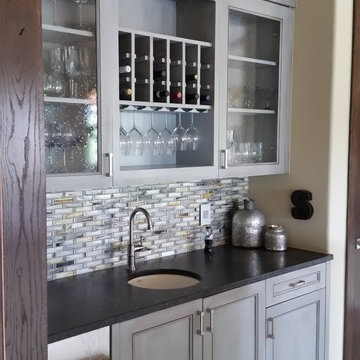
Medium sized traditional single-wall wet bar in Austin with a submerged sink, recessed-panel cabinets, grey cabinets, engineered stone countertops, multi-coloured splashback, glass tiled splashback, medium hardwood flooring, brown floors and black worktops.
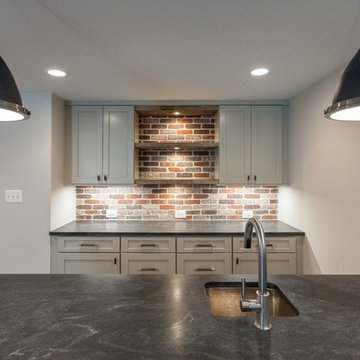
Inspiration for a classic galley wet bar in DC Metro with brown floors, a submerged sink, shaker cabinets, grey cabinets, multi-coloured splashback, brick splashback and black worktops.
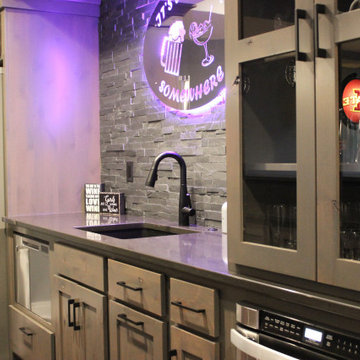
A lower level home bar in a Bettendorf Iowa home with LED-lit whiskey barrel planks, Koch Knotty Alder gray cabinetry, and Cambria Quartz counters in Charlestown design. Galveston series pendant lighting by Quorum also featured. Design and select materials by Village Home Stores for Kerkhoff Homes of the Quad Cities.
Home Bar with Grey Cabinets and Black Worktops Ideas and Designs
1