Home Bar with Dark Wood Cabinets and Brick Splashback Ideas and Designs
Refine by:
Budget
Sort by:Popular Today
1 - 20 of 134 photos
Item 1 of 3

Design ideas for a large classic galley breakfast bar in Other with a submerged sink, shaker cabinets, dark wood cabinets, granite worktops, red splashback, brick splashback, porcelain flooring and brown floors.
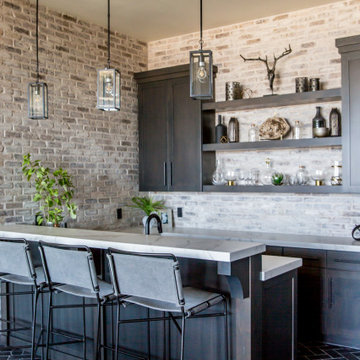
Elegant, modern mountain home bar was designed with metal pendants and details, with floating shelves and and a herringbone floor.
Inspiration for a large rustic breakfast bar in Salt Lake City with a submerged sink, dark wood cabinets, brick splashback and blue floors.
Inspiration for a large rustic breakfast bar in Salt Lake City with a submerged sink, dark wood cabinets, brick splashback and blue floors.

Photographer: Fred Lassmann
Medium sized industrial single-wall wet bar in Wichita with a submerged sink, flat-panel cabinets, dark wood cabinets, granite worktops, red splashback and brick splashback.
Medium sized industrial single-wall wet bar in Wichita with a submerged sink, flat-panel cabinets, dark wood cabinets, granite worktops, red splashback and brick splashback.

Inspiration for a large rustic single-wall home bar in Other with a submerged sink, shaker cabinets, brown floors, black worktops, dark wood cabinets, brown splashback, brick splashback and dark hardwood flooring.

This is an example of a large rustic single-wall wet bar in San Francisco with a submerged sink, raised-panel cabinets, dark wood cabinets, composite countertops, brown splashback, brick splashback and medium hardwood flooring.

Interior Designer Rebecca Robeson created a Home Bar area where her client would be excited to entertain friends and family. With a nod to the Industrial, Rebecca's goal was to turn this once outdated condo, into a hip, modern space reflecting the homeowners LOVE FOR THE LOFT! Paul Anderson from EKD in Denver, worked closely with the team at Robeson Design on Rebecca's vision to insure every detail was built to perfection. Custom cabinets of Silver Eucalyptus include luxury features such as live edge Curly Maple shelves above the serving countertop, touch-latch drawers, soft-close hinges and hand forged steel kick-plates that graze the White Oak hardwood floors... just to name a few. To highlight it all, individually lit drawers and sliding cabinet doors activate upon opening. Set against used brick, the look and feel connects seamlessly with the adjacent Dining area and Great Room ... perfect for home entertainment!
Rocky Mountain Hardware
Earthwood Custom Remodeling, Inc.
Exquisite Kitchen Design
Tech Lighting - Black Whale Lighting
Photos by Ryan Garvin Photography

A large game room / bar with tall exposed ceilings and industrial lighting. Wood and brick accent walls with glass garage door.
Industrial home bar in Houston with concrete flooring, open cabinets, dark wood cabinets, brick splashback and brown floors.
Industrial home bar in Houston with concrete flooring, open cabinets, dark wood cabinets, brick splashback and brown floors.
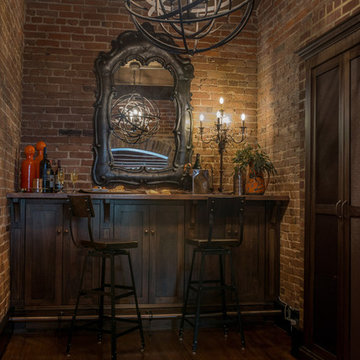
Andrea Cipriani Mecchi
This is an example of an industrial breakfast bar in Philadelphia with wood worktops, brown floors, no sink, shaker cabinets, dark wood cabinets, red splashback, brick splashback and dark hardwood flooring.
This is an example of an industrial breakfast bar in Philadelphia with wood worktops, brown floors, no sink, shaker cabinets, dark wood cabinets, red splashback, brick splashback and dark hardwood flooring.
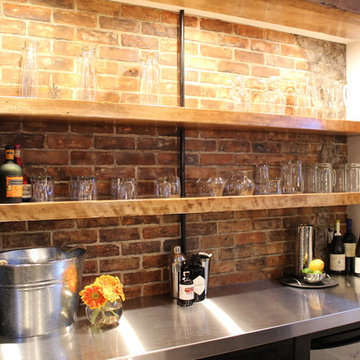
Inspiration for a modern home bar in Calgary with shaker cabinets, dark wood cabinets, stainless steel worktops and brick splashback.
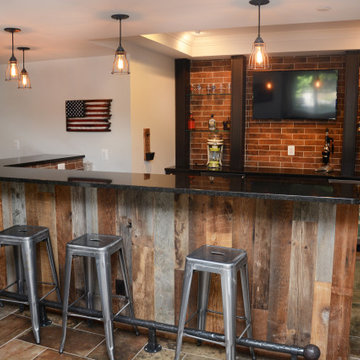
This bar features Homecrest Cabinetry with Sedona Hickory door style and Buckboard finish. The countertops are Black Pearl granite.
Inspiration for a medium sized classic u-shaped breakfast bar in Baltimore with a submerged sink, recessed-panel cabinets, dark wood cabinets, granite worktops, red splashback, brick splashback, brown floors and black worktops.
Inspiration for a medium sized classic u-shaped breakfast bar in Baltimore with a submerged sink, recessed-panel cabinets, dark wood cabinets, granite worktops, red splashback, brick splashback, brown floors and black worktops.

Rick Hammer
Inspiration for a rustic u-shaped home bar in Minneapolis with raised-panel cabinets, dark wood cabinets, granite worktops, brown splashback, brick splashback, brick flooring and brown floors.
Inspiration for a rustic u-shaped home bar in Minneapolis with raised-panel cabinets, dark wood cabinets, granite worktops, brown splashback, brick splashback, brick flooring and brown floors.
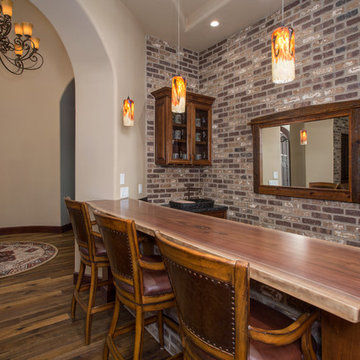
Design ideas for a medium sized rustic single-wall breakfast bar in Other with glass-front cabinets, dark wood cabinets, wood worktops, multi-coloured splashback, brick splashback, dark hardwood flooring, brown floors and brown worktops.
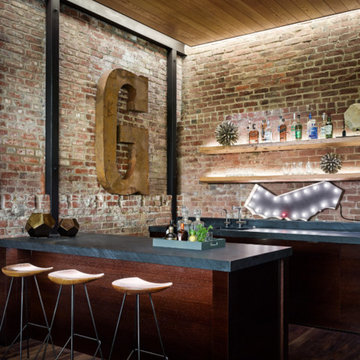
Photo of a large urban single-wall breakfast bar in San Francisco with a submerged sink, dark wood cabinets, concrete worktops, red splashback, brick splashback, dark hardwood flooring and brown floors.
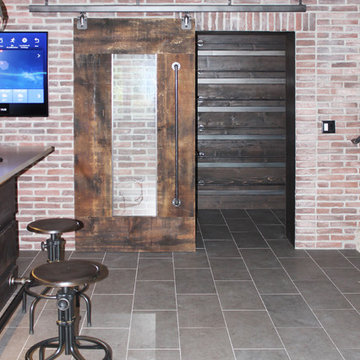
This is an example of a medium sized urban u-shaped breakfast bar in Cedar Rapids with a submerged sink, flat-panel cabinets, dark wood cabinets, quartz worktops, red splashback, brick splashback, ceramic flooring, grey floors and beige worktops.
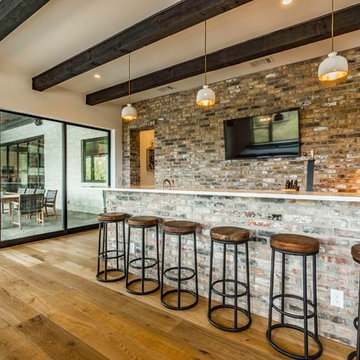
Country breakfast bar in Austin with dark wood cabinets, brick splashback, medium hardwood flooring and feature lighting.
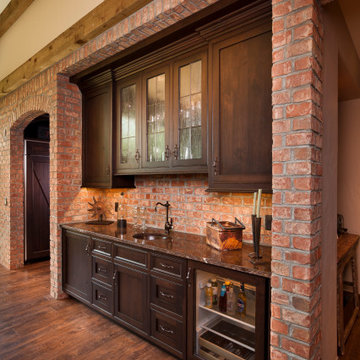
Medium sized rustic single-wall wet bar in Detroit with a submerged sink, shaker cabinets, dark wood cabinets, red splashback, brick splashback, medium hardwood flooring, brown floors and brown worktops.
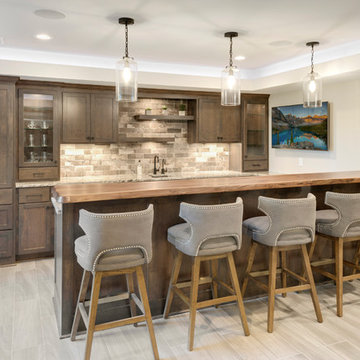
Spacecrafting
Design ideas for a classic u-shaped breakfast bar in Minneapolis with a submerged sink, flat-panel cabinets, dark wood cabinets, wood worktops, multi-coloured splashback, brick splashback, ceramic flooring, grey floors and multicoloured worktops.
Design ideas for a classic u-shaped breakfast bar in Minneapolis with a submerged sink, flat-panel cabinets, dark wood cabinets, wood worktops, multi-coloured splashback, brick splashback, ceramic flooring, grey floors and multicoloured worktops.

Inspiro 8 Studios
This is an example of a classic u-shaped breakfast bar in Other with dark wood cabinets, quartz worktops, brick splashback, recessed-panel cabinets, red splashback, dark hardwood flooring, brown floors and grey worktops.
This is an example of a classic u-shaped breakfast bar in Other with dark wood cabinets, quartz worktops, brick splashback, recessed-panel cabinets, red splashback, dark hardwood flooring, brown floors and grey worktops.

Basement remodel by Buckeye Basements, Inc.
Inspiration for a rural galley breakfast bar in Columbus with shaker cabinets, dark wood cabinets, brick splashback, carpet and grey floors.
Inspiration for a rural galley breakfast bar in Columbus with shaker cabinets, dark wood cabinets, brick splashback, carpet and grey floors.

Classic breakfast bar in DC Metro with open cabinets, dark wood cabinets, brick splashback, medium hardwood flooring and beige worktops.
Home Bar with Dark Wood Cabinets and Brick Splashback Ideas and Designs
1