Home Bar with Dark Hardwood Flooring and Brown Worktops Ideas and Designs
Refine by:
Budget
Sort by:Popular Today
1 - 20 of 289 photos
Item 1 of 3

Photo of a classic single-wall wet bar in New York with a submerged sink, recessed-panel cabinets, grey cabinets, wood worktops, grey splashback, metro tiled splashback, dark hardwood flooring, brown floors and brown worktops.

©Jeff Herr Photography, Inc.
Inspiration for a classic single-wall home bar in Atlanta with shaker cabinets, blue cabinets, wood worktops, dark hardwood flooring, brown floors and brown worktops.
Inspiration for a classic single-wall home bar in Atlanta with shaker cabinets, blue cabinets, wood worktops, dark hardwood flooring, brown floors and brown worktops.

Design ideas for a medium sized classic single-wall wet bar in St Louis with a submerged sink, recessed-panel cabinets, blue cabinets, wood worktops, red splashback, brick splashback, dark hardwood flooring, brown floors and brown worktops.
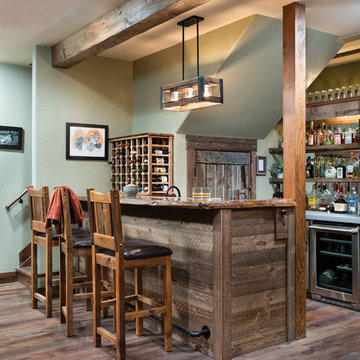
"Going to the cabin" takes on new meaning with PrecisionCraft's modern day approach to mountain home design. The barn wood used in this home bar provides the perfect contrast to its hand finished timbers, hardwood floor, and modern appliances.
Produced By: PrecisionCraft Log & Timber Homes
Photos By: Longviews Studios, Inc.

This is an example of a medium sized classic galley wet bar in Austin with a submerged sink, black cabinets, quartz worktops, black splashback, glass tiled splashback, brown floors, brown worktops and dark hardwood flooring.

High Res Media
Inspiration for a medium sized mediterranean single-wall breakfast bar in Phoenix with open cabinets, dark wood cabinets, wood worktops, dark hardwood flooring, brown splashback, wood splashback, brown floors and brown worktops.
Inspiration for a medium sized mediterranean single-wall breakfast bar in Phoenix with open cabinets, dark wood cabinets, wood worktops, dark hardwood flooring, brown splashback, wood splashback, brown floors and brown worktops.

Dan Murdoch, Murdoch & Company, Inc.
This is an example of a classic single-wall wet bar in New York with a built-in sink, raised-panel cabinets, blue cabinets, wood worktops, dark hardwood flooring and brown worktops.
This is an example of a classic single-wall wet bar in New York with a built-in sink, raised-panel cabinets, blue cabinets, wood worktops, dark hardwood flooring and brown worktops.

Photography by Jorge Alvarez.
Photo of a medium sized traditional u-shaped breakfast bar in Tampa with dark hardwood flooring, recessed-panel cabinets, dark wood cabinets, wood worktops, grey splashback, mirror splashback, brown floors and brown worktops.
Photo of a medium sized traditional u-shaped breakfast bar in Tampa with dark hardwood flooring, recessed-panel cabinets, dark wood cabinets, wood worktops, grey splashback, mirror splashback, brown floors and brown worktops.
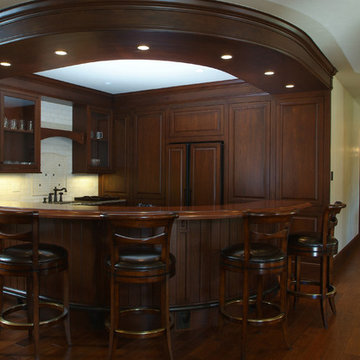
Leave a legacy. Reminiscent of Tuscan villas and country homes that dot the lush Italian countryside, this enduring European-style design features a lush brick courtyard with fountain, a stucco and stone exterior and a classic clay tile roof. Roman arches, arched windows, limestone accents and exterior columns add to its timeless and traditional appeal.
The equally distinctive first floor features a heart-of-the-home kitchen with a barrel-vaulted ceiling covering a large central island and a sitting/hearth room with fireplace. Also featured are a formal dining room, a large living room with a beamed and sloped ceiling and adjacent screened-in porch and a handy pantry or sewing room. Rounding out the first-floor offerings are an exercise room and a large master bedroom suite with his-and-hers closets. A covered terrace off the master bedroom offers a private getaway. Other nearby outdoor spaces include a large pergola and terrace and twin two-car garages.
The spacious lower-level includes a billiards area, home theater, a hearth room with fireplace that opens out into a spacious patio, a handy kitchenette and two additional bedroom suites. You’ll also find a nearby playroom/bunk room and adjacent laundry.
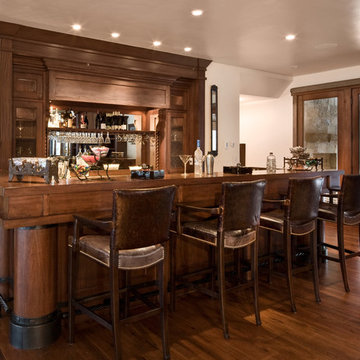
This home was originally a 5000 sq ft home that we remodeled and provided an addition of 11,000 sq ft.
Photo of a traditional u-shaped breakfast bar in Salt Lake City with dark hardwood flooring, dark wood cabinets, wood worktops, mirror splashback and brown worktops.
Photo of a traditional u-shaped breakfast bar in Salt Lake City with dark hardwood flooring, dark wood cabinets, wood worktops, mirror splashback and brown worktops.

Here is an example of DEANE Inc’s custom cabinetry in this fresh and beautiful bar layout. Perfect for entertaining, this new look provides easy access with both opened and closed shelving as well as a wine cooler and sink perfect for having guests.

This transitional-style kitchen revels in sophistication and practicality. Michigan-made luxury inset cabinetry by Bakes & Kropp Fine Cabinetry in linen establish a posh look, while also offering ample storage space. The large center island and bar hutch, in a contrasting dark stained walnut, offer space for seating and entertaining, as well as adding creative and useful features, such as walnut pull-out serving trays. Light colored quartz countertops offer sophistication, as well as practical durability. The white lotus-design backsplash from Artistic Tile lends an understated drama, creating the perfect backdrop for the Bakes & Kropp custom range hood in walnut and stainless steel. Two-toned panels conceal the refrigerator to continue the room's polished look. This kitchen is perfectly practical luxury in every way!

Inspiration for a small traditional single-wall wet bar in Other with no sink, glass-front cabinets, white cabinets, copper worktops, dark hardwood flooring, brown floors and brown worktops.

We remodeled the interior of this home including the kitchen with new walk into pantry with custom features, the master suite including bathroom, living room and dining room. We were able to add functional kitchen space by finishing our clients existing screen porch and create a media room upstairs by flooring off the vaulted ceiling.

Modern & Indian designs on the opposite sides of the panel creating a beautiful composition of breakfast table with the crockery unit & the foyer, Like a mix of Yin & Yang.
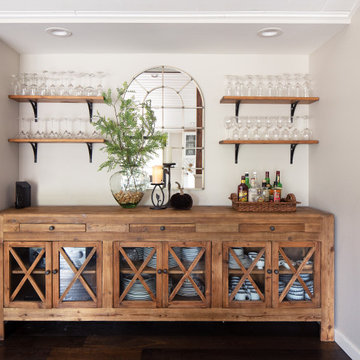
Medium sized rural single-wall home bar in Seattle with glass-front cabinets, medium wood cabinets, dark hardwood flooring, brown floors and brown worktops.
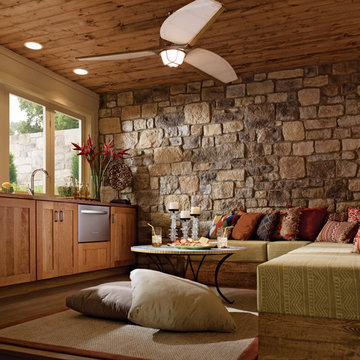
This family room in Honey Spice on cherry is more than just comfortable. With a wet bar and refrigerator, it's the center of attention.
Inspiration for a medium sized traditional single-wall wet bar in Detroit with a submerged sink, shaker cabinets, light wood cabinets, dark hardwood flooring, brown floors and brown worktops.
Inspiration for a medium sized traditional single-wall wet bar in Detroit with a submerged sink, shaker cabinets, light wood cabinets, dark hardwood flooring, brown floors and brown worktops.

what a game room! check out the dark walnut herringbone floor with the matching dark walnut U shaped bar. the red mohair velvet barstools punch color to lighten the dramatic darkness. tom Dixon pendant lighting hangs from the high ceiling.
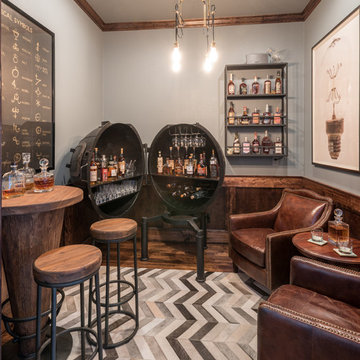
This is an example of a coastal breakfast bar in Dallas with open cabinets, wood worktops, dark hardwood flooring, brown floors and brown worktops.
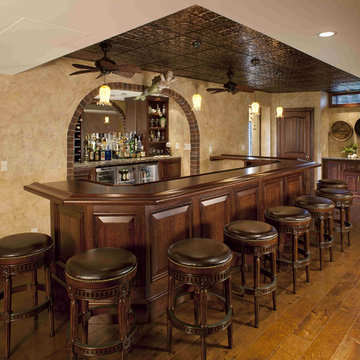
Designed & fabricated in the In-House Cabinet shop of Media Rooms Inc.
Inspiration for a large traditional u-shaped breakfast bar in Philadelphia with dark hardwood flooring, raised-panel cabinets, dark wood cabinets, wood worktops, mirror splashback and brown worktops.
Inspiration for a large traditional u-shaped breakfast bar in Philadelphia with dark hardwood flooring, raised-panel cabinets, dark wood cabinets, wood worktops, mirror splashback and brown worktops.
Home Bar with Dark Hardwood Flooring and Brown Worktops Ideas and Designs
1