Home Bar with Recessed-panel Cabinets and Brown Worktops Ideas and Designs
Refine by:
Budget
Sort by:Popular Today
1 - 20 of 262 photos
Item 1 of 3

Photo of a classic single-wall wet bar in New York with a submerged sink, recessed-panel cabinets, grey cabinets, wood worktops, grey splashback, metro tiled splashback, dark hardwood flooring, brown floors and brown worktops.

Inspiration for a small classic single-wall dry bar in St Louis with no sink, recessed-panel cabinets, grey cabinets, wood worktops, grey splashback, ceramic splashback, medium hardwood flooring, brown floors and brown worktops.
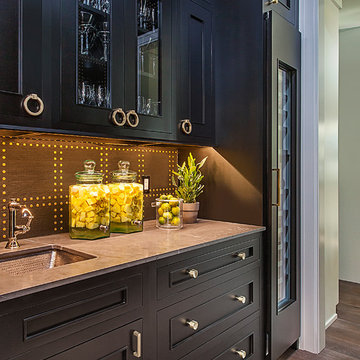
Black cabinets, grass cloth wallcovering, wine frig, gold hardware
Photo of a medium sized classic single-wall wet bar in Detroit with a submerged sink, recessed-panel cabinets, black cabinets, medium hardwood flooring, brown floors and brown worktops.
Photo of a medium sized classic single-wall wet bar in Detroit with a submerged sink, recessed-panel cabinets, black cabinets, medium hardwood flooring, brown floors and brown worktops.
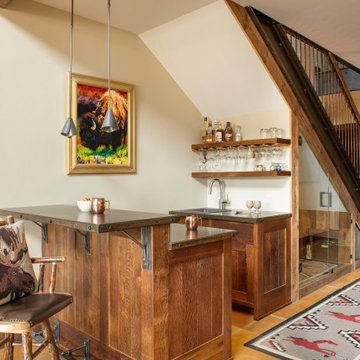
This is an example of a medium sized rustic galley breakfast bar in Other with a submerged sink, recessed-panel cabinets, medium wood cabinets, beige floors and brown worktops.

Design ideas for a medium sized classic single-wall wet bar in St Louis with a submerged sink, recessed-panel cabinets, blue cabinets, wood worktops, red splashback, brick splashback, dark hardwood flooring, brown floors and brown worktops.

This is an example of a traditional l-shaped wet bar in Austin with a submerged sink, recessed-panel cabinets, dark wood cabinets, granite worktops, brown splashback, ceramic splashback, light hardwood flooring and brown worktops.

Abigail Rose Photography
Large classic single-wall wet bar in Other with a built-in sink, recessed-panel cabinets, wood worktops, grey splashback and brown worktops.
Large classic single-wall wet bar in Other with a built-in sink, recessed-panel cabinets, wood worktops, grey splashback and brown worktops.

Photo of a medium sized contemporary single-wall wet bar in Other with a submerged sink, grey cabinets, wood worktops, grey splashback, glass tiled splashback, medium hardwood flooring, brown floors, brown worktops and recessed-panel cabinets.

Butler Pantry and Bar
Design by Dalton Carpet One
Wellborn Cabinets- Cabinet Finish: Maple Bleu; Door Style: Sonoma; Countertops: Cherry Java; Floating Shelves: Deuley Designs; Floor Tile: Aplha Brick, Country Mix; Grout: Mapei Pewter; Backsplash: Metallix Collection Nickels Antique Copper; Grout: Mapei Chocolate; Paint: Benjamin Moore HC-77 Alexandria Beige
Photo by: Dennis McDaniel

Architect: DeNovo Architects, Interior Design: Sandi Guilfoil of HomeStyle Interiors, Landscape Design: Yardscapes, Photography by James Kruger, LandMark Photography

Photography by Jorge Alvarez.
Photo of a medium sized traditional u-shaped breakfast bar in Tampa with dark hardwood flooring, recessed-panel cabinets, dark wood cabinets, wood worktops, grey splashback, mirror splashback, brown floors and brown worktops.
Photo of a medium sized traditional u-shaped breakfast bar in Tampa with dark hardwood flooring, recessed-panel cabinets, dark wood cabinets, wood worktops, grey splashback, mirror splashback, brown floors and brown worktops.

Martha O'Hara Interiors, Interior Design | L. Cramer Builders + Remodelers, Builder | Troy Thies, Photography | Shannon Gale, Photo Styling
Please Note: All “related,” “similar,” and “sponsored” products tagged or listed by Houzz are not actual products pictured. They have not been approved by Martha O’Hara Interiors nor any of the professionals credited. For information about our work, please contact design@oharainteriors.com.
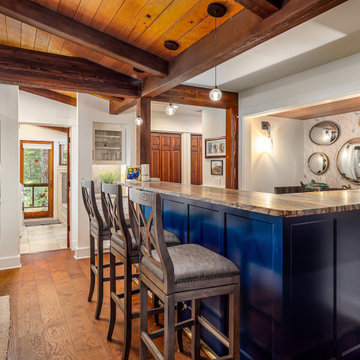
Custom luxury bar featuring exposed wood beam ceiling and blue island
This is an example of a medium sized rustic l-shaped breakfast bar in Other with recessed-panel cabinets, white cabinets, quartz worktops, vinyl flooring, brown floors and brown worktops.
This is an example of a medium sized rustic l-shaped breakfast bar in Other with recessed-panel cabinets, white cabinets, quartz worktops, vinyl flooring, brown floors and brown worktops.

Builder: Michels Homes
Interior Design: Talla Skogmo Interior Design
Cabinetry Design: Megan at Michels Homes
Photography: Scott Amundson Photography
Inspiration for a small beach style single-wall dry bar in Minneapolis with recessed-panel cabinets, medium wood cabinets, wood worktops, brown splashback, wood splashback, medium hardwood flooring, brown floors and brown worktops.
Inspiration for a small beach style single-wall dry bar in Minneapolis with recessed-panel cabinets, medium wood cabinets, wood worktops, brown splashback, wood splashback, medium hardwood flooring, brown floors and brown worktops.
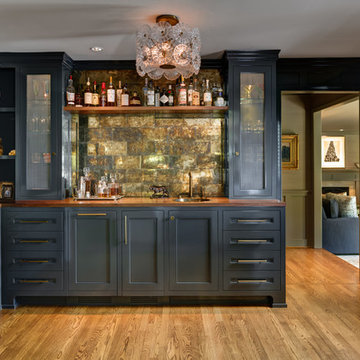
David Papazian
Inspiration for a classic l-shaped wet bar in Portland with a built-in sink, recessed-panel cabinets, grey cabinets, wood worktops, medium hardwood flooring and brown worktops.
Inspiration for a classic l-shaped wet bar in Portland with a built-in sink, recessed-panel cabinets, grey cabinets, wood worktops, medium hardwood flooring and brown worktops.
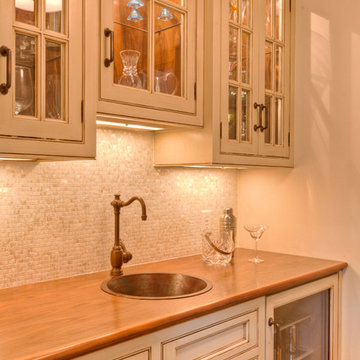
Wood Teek Countertop
Mother of Pearl Mini-Brick Backsplach Mosaic
Inspiration for a classic wet bar in New York with a built-in sink, recessed-panel cabinets, beige cabinets, wood worktops, white splashback, mosaic tiled splashback and brown worktops.
Inspiration for a classic wet bar in New York with a built-in sink, recessed-panel cabinets, beige cabinets, wood worktops, white splashback, mosaic tiled splashback and brown worktops.

Design ideas for a medium sized rustic u-shaped wet bar in Calgary with recessed-panel cabinets, dark wood cabinets, wood worktops, stone tiled splashback, brown splashback, brown floors, brown worktops and a built-in sink.

This cozy lake cottage skillfully incorporates a number of features that would normally be restricted to a larger home design. A glance of the exterior reveals a simple story and a half gable running the length of the home, enveloping the majority of the interior spaces. To the rear, a pair of gables with copper roofing flanks a covered dining area and screened porch. Inside, a linear foyer reveals a generous staircase with cascading landing.
Further back, a centrally placed kitchen is connected to all of the other main level entertaining spaces through expansive cased openings. A private study serves as the perfect buffer between the homes master suite and living room. Despite its small footprint, the master suite manages to incorporate several closets, built-ins, and adjacent master bath complete with a soaker tub flanked by separate enclosures for a shower and water closet.
Upstairs, a generous double vanity bathroom is shared by a bunkroom, exercise space, and private bedroom. The bunkroom is configured to provide sleeping accommodations for up to 4 people. The rear-facing exercise has great views of the lake through a set of windows that overlook the copper roof of the screened porch below.
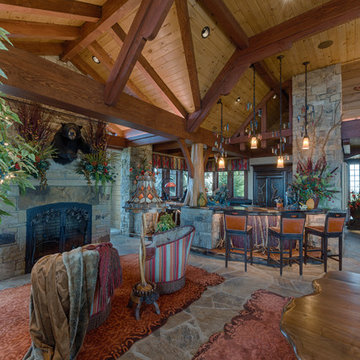
David Ramsey
This is an example of a large rustic u-shaped breakfast bar in Charlotte with a submerged sink, recessed-panel cabinets, dark wood cabinets, wood worktops, slate flooring, grey floors and brown worktops.
This is an example of a large rustic u-shaped breakfast bar in Charlotte with a submerged sink, recessed-panel cabinets, dark wood cabinets, wood worktops, slate flooring, grey floors and brown worktops.

Design ideas for a large traditional l-shaped wet bar in Raleigh with a submerged sink, recessed-panel cabinets, blue cabinets, wood worktops, multi-coloured splashback, ceramic splashback, light hardwood flooring, beige floors and brown worktops.
Home Bar with Recessed-panel Cabinets and Brown Worktops Ideas and Designs
1