Premium Home Bar with Carpet Ideas and Designs
Refine by:
Budget
Sort by:Popular Today
1 - 20 of 326 photos
Item 1 of 3
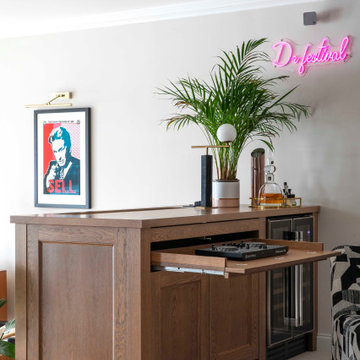
This discrete bar through some clever design becomes a home workstation during the day and DJ booth at night!
It also houses a mini wine fridge and air conditioning unit

Spacecrafting
Design ideas for a large traditional home bar in Minneapolis with glass-front cabinets, distressed cabinets, matchstick tiled splashback, carpet and beige floors.
Design ideas for a large traditional home bar in Minneapolis with glass-front cabinets, distressed cabinets, matchstick tiled splashback, carpet and beige floors.

Interior Designer: Simons Design Studio
Builder: Magleby Construction
Photography: Alan Blakely Photography
Inspiration for a large contemporary single-wall wet bar in Salt Lake City with a submerged sink, flat-panel cabinets, light wood cabinets, engineered stone countertops, brown splashback, wood splashback, carpet, grey floors and black worktops.
Inspiration for a large contemporary single-wall wet bar in Salt Lake City with a submerged sink, flat-panel cabinets, light wood cabinets, engineered stone countertops, brown splashback, wood splashback, carpet, grey floors and black worktops.
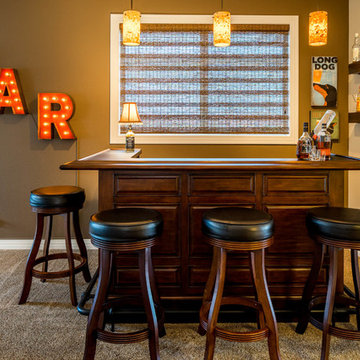
Inspiration for a large classic u-shaped breakfast bar in Portland with carpet, raised-panel cabinets, dark wood cabinets and wood worktops.

An office with a view and wine bar...can it get any better? Custom cabinetry with lighting highlights the accessories and glassware for guests to enjoy. Our executive level office offers refreshment with refined taste. The Cambria quartz countertop is timeless, functional and beautiful. The floating shelves offer a display area and there is plenty of storage in the custom cabinets
Photography by Lydia Cutter
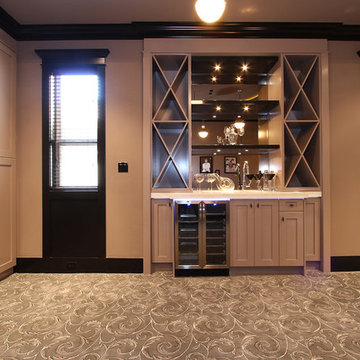
Design ideas for a medium sized traditional single-wall wet bar in Vancouver with a submerged sink, shaker cabinets, beige cabinets, composite countertops, mirror splashback and carpet.

Small modern single-wall wet bar in Chicago with a submerged sink, flat-panel cabinets, black cabinets, quartz worktops, white splashback, porcelain splashback, carpet, beige floors and white worktops.

This is an example of a large classic u-shaped breakfast bar in Minneapolis with carpet, raised-panel cabinets, black cabinets, wood worktops, multi-coloured splashback, matchstick tiled splashback, beige floors and a submerged sink.
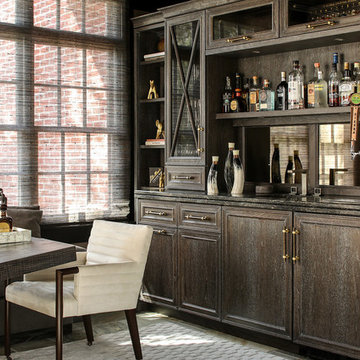
Christian Garibaldi
Photo of a medium sized traditional single-wall wet bar in New York with dark wood cabinets, marble worktops, mirror splashback, carpet and grey floors.
Photo of a medium sized traditional single-wall wet bar in New York with dark wood cabinets, marble worktops, mirror splashback, carpet and grey floors.
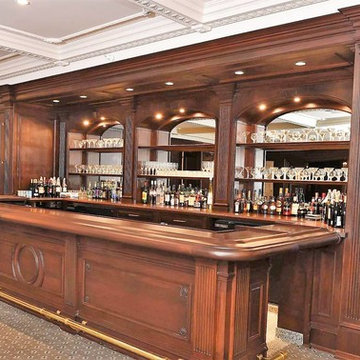
Wine & Bar area at the Park Chateau.
Inspiration for a large traditional u-shaped breakfast bar in New York with recessed-panel cabinets, brown cabinets, granite worktops, carpet and grey floors.
Inspiration for a large traditional u-shaped breakfast bar in New York with recessed-panel cabinets, brown cabinets, granite worktops, carpet and grey floors.
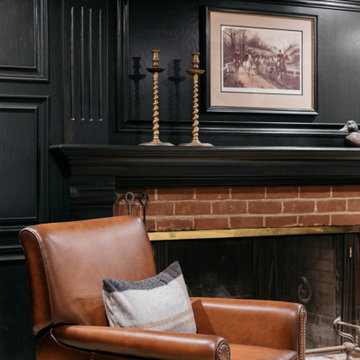
We gave this man cave in San Marino a moody masculine look with plaid fabric walls, ebony-stained woodwork, and brass accents.
---
Project designed by Courtney Thomas Design in La Cañada. Serving Pasadena, Glendale, Monrovia, San Marino, Sierra Madre, South Pasadena, and Altadena.
For more about Courtney Thomas Design, click here: https://www.courtneythomasdesign.com/
To learn more about this project, click here:
https://www.courtneythomasdesign.com/portfolio/basement-bar-san-marino/
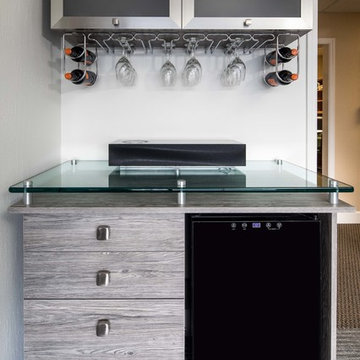
Medium sized contemporary single-wall wet bar in San Francisco with no sink, glass-front cabinets, light wood cabinets, glass worktops and carpet.

Simple countertop, sink, and sink for preparing cocktails and mock-tails. Open cabinets with reflective backs for glass ware.
Photography by Spacecrafting

This bar/game room is unlike any other! We love the intricate design and texture of the backsplash coupled with the open shelving. This room is the perfect place for hosting a football Sunday, or simply unwinding with family.
Jyland Construction Management Company
Scott Amundson Photography
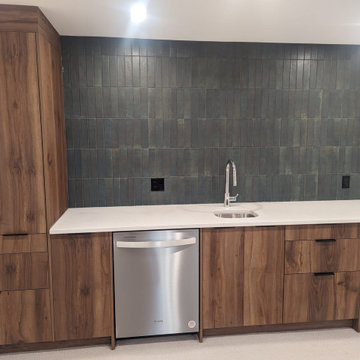
Basement bar with stainless steel mini fridge and dishwasher, chrome bar sink, tiled backsplash wall, and beautiful wood cabinetry.
Medium sized retro single-wall wet bar in Edmonton with a submerged sink, flat-panel cabinets, medium wood cabinets, engineered stone countertops, grey splashback, metro tiled splashback, carpet, beige floors and white worktops.
Medium sized retro single-wall wet bar in Edmonton with a submerged sink, flat-panel cabinets, medium wood cabinets, engineered stone countertops, grey splashback, metro tiled splashback, carpet, beige floors and white worktops.
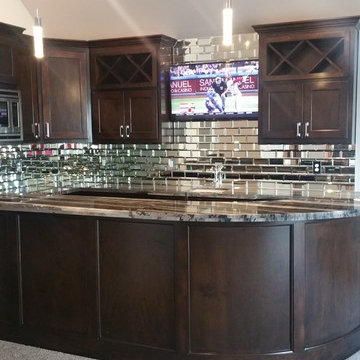
Inspiration for a large classic l-shaped wet bar in Other with a submerged sink, shaker cabinets, dark wood cabinets, granite worktops, carpet, mirror splashback and grey floors.
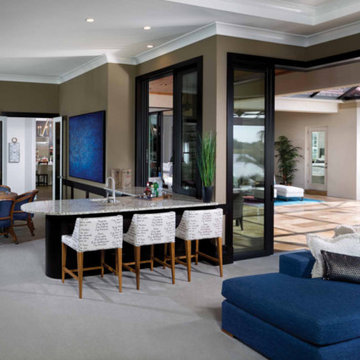
This is an example of a large nautical l-shaped breakfast bar in Miami with a submerged sink, shaker cabinets, dark wood cabinets, granite worktops, carpet and grey floors.
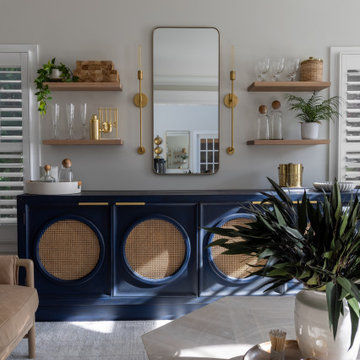
We created a parlor for home entertaining where an unused formal living room used to sit. Now this area can be used to socialize with friends and family after a meal in the adjacent dining space. Relaxing and inviting and functional.
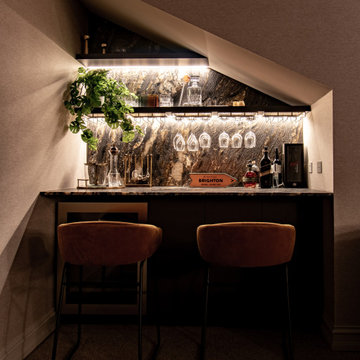
Basement space transformed into a cosy theatre room including a bar space fitted into the under-stair cavity.
The colour scheme inspired by the fabulous natural 'lava like' stone used on the bar bench-top and splash-back.
Luxury furnishings were all custom made to fit the space exactly.
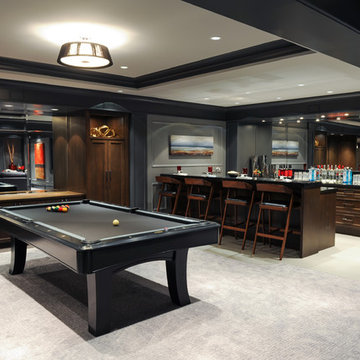
Photography by Tracey Ayton
Large traditional galley breakfast bar in Vancouver with carpet, recessed-panel cabinets, dark wood cabinets, mirror splashback and grey floors.
Large traditional galley breakfast bar in Vancouver with carpet, recessed-panel cabinets, dark wood cabinets, mirror splashback and grey floors.
Premium Home Bar with Carpet Ideas and Designs
1