Home Bar with Glass Tiled Splashback and Cement Tile Splashback Ideas and Designs
Refine by:
Budget
Sort by:Popular Today
1 - 20 of 1,697 photos
Item 1 of 3

This beverage center is located adjacent to the kitchen and joint living area composed of greys, whites and blue accents. Our main focus was to create a space that would grab people’s attention, and be a feature of the kitchen. The cabinet color is a rich blue (amalfi) that creates a moody, elegant, and sleek atmosphere for the perfect cocktail hour.
This client is one who is not afraid to add sparkle, use fun patterns, and design with bold colors. For that added fun design we utilized glass Vihara tile in a iridescent finish along the back wall and behind the floating shelves. The cabinets with glass doors also have a wood mullion for an added accent. This gave our client a space to feature his beautiful collection of specialty glassware. The quilted hardware in a polished chrome finish adds that extra sparkle element to the design. This design maximizes storage space with a lazy susan in the corner, and pull-out cabinet organizers for beverages, spirits, and utensils.

Design ideas for a medium sized galley dry bar in Chicago with no sink, recessed-panel cabinets, white cabinets, engineered stone countertops, grey splashback, glass tiled splashback, dark hardwood flooring, brown floors and white worktops.

Beautiful navy mirrored tiles form the backsplash of this bar area with custom cabinetry. A small dining area with vintage Paul McCobb chairs make this a wonderful happy hour spot!

The bar areas in the basement also serves as a small kitchen for when family and friends gather. A soft grey brown finish on the cabinets combines perfectly with brass hardware and accents. The drink fridge and microwave are functional for entertaining. The recycled glass tile is a show stopper!

This small but practical bar packs a bold design punch. It's complete with wine refrigerator, icemaker, a liquor storage cabinet pullout and a bar sink. LED lighting provides shimmer to the glass cabinets and metallic backsplash tile, while a glass and gold chandelier adds drama. Quartz countertops provide ease in cleaning and peace of mind against wine stains. The arched entry ways lead to the kitchen and dining areas, while the opening to the hallway provides the perfect place to walk up and converse at the bar.

Benjamin Moore Black
shaker style cabinets
Belvedere granite countertops
Black leather, brass and acrylic barstools
Feiss pendants
Metallic black subway tile
Emtek satin brass hardware
white oak flooring with custom stain
Photo by @Spacecrafting

Inspiration for a large traditional l-shaped wet bar in Other with a submerged sink, raised-panel cabinets, black cabinets, granite worktops, black splashback, glass tiled splashback, medium hardwood flooring and brown floors.

This is an example of a small traditional single-wall wet bar in New York with a submerged sink, grey splashback, light hardwood flooring, shaker cabinets, white cabinets, marble worktops, glass tiled splashback and grey worktops.
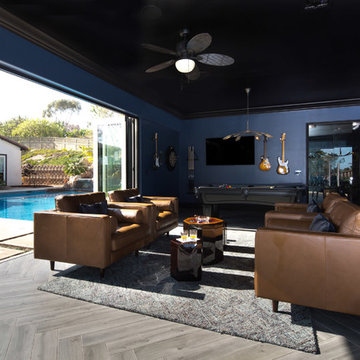
Lori Dennis Interior Design
Erika Bierman Photography
This is an example of a large classic home bar in Los Angeles with a submerged sink, shaker cabinets, black cabinets, engineered stone countertops, beige splashback, glass tiled splashback and medium hardwood flooring.
This is an example of a large classic home bar in Los Angeles with a submerged sink, shaker cabinets, black cabinets, engineered stone countertops, beige splashback, glass tiled splashback and medium hardwood flooring.

Alyssa Lee Photography
Classic galley breakfast bar in Minneapolis with engineered stone countertops, cement tile splashback, white worktops, a submerged sink, shaker cabinets, grey cabinets, multi-coloured splashback and grey floors.
Classic galley breakfast bar in Minneapolis with engineered stone countertops, cement tile splashback, white worktops, a submerged sink, shaker cabinets, grey cabinets, multi-coloured splashback and grey floors.

The butler pantry allows small appliances to be kept plugged in and on the granite countertop. The drawers contain baking supplies for easy access to the mixer. A metal mesh front drawer keeps onions and potatoes. Also, a dedicated beverage fridge for the main floor of the house.

Our Austin studio decided to go bold with this project by ensuring that each space had a unique identity in the Mid-Century Modern style bathroom, butler's pantry, and mudroom. We covered the bathroom walls and flooring with stylish beige and yellow tile that was cleverly installed to look like two different patterns. The mint cabinet and pink vanity reflect the mid-century color palette. The stylish knobs and fittings add an extra splash of fun to the bathroom.
The butler's pantry is located right behind the kitchen and serves multiple functions like storage, a study area, and a bar. We went with a moody blue color for the cabinets and included a raw wood open shelf to give depth and warmth to the space. We went with some gorgeous artistic tiles that create a bold, intriguing look in the space.
In the mudroom, we used siding materials to create a shiplap effect to create warmth and texture – a homage to the classic Mid-Century Modern design. We used the same blue from the butler's pantry to create a cohesive effect. The large mint cabinets add a lighter touch to the space.
---
Project designed by the Atomic Ranch featured modern designers at Breathe Design Studio. From their Austin design studio, they serve an eclectic and accomplished nationwide clientele including in Palm Springs, LA, and the San Francisco Bay Area.
For more about Breathe Design Studio, see here: https://www.breathedesignstudio.com/
To learn more about this project, see here: https://www.breathedesignstudio.com/atomic-ranch
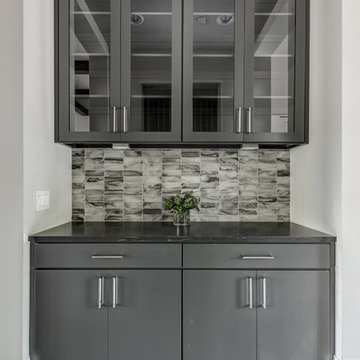
Spanish meets modern in this Dallas spec home. A unique carved paneled front door sets the tone for this well blended home. Mixing the two architectural styles kept this home current but filled with character and charm.

Design ideas for a medium sized traditional single-wall home bar in Detroit with no sink, recessed-panel cabinets, grey cabinets, engineered stone countertops, glass tiled splashback, dark hardwood flooring, brown floors and white worktops.
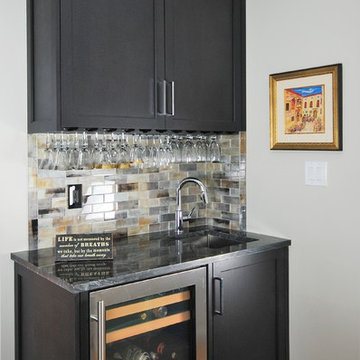
Design ideas for a small contemporary wet bar in Philadelphia with a submerged sink, shaker cabinets, black cabinets, granite worktops, grey splashback, glass tiled splashback, medium hardwood flooring, brown floors and black worktops.
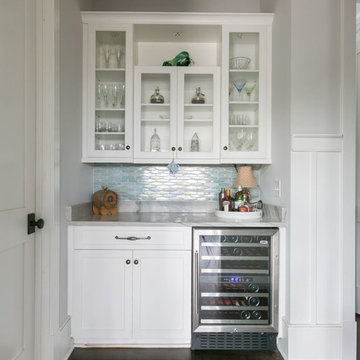
This is an example of a classic wet bar in Charleston with recessed-panel cabinets, white cabinets, quartz worktops, blue splashback and glass tiled splashback.
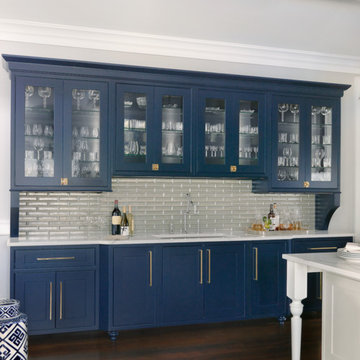
Alise O'Brien Photography
This is an example of a traditional home bar in St Louis with a submerged sink, shaker cabinets, blue cabinets, glass tiled splashback and dark hardwood flooring.
This is an example of a traditional home bar in St Louis with a submerged sink, shaker cabinets, blue cabinets, glass tiled splashback and dark hardwood flooring.

Photo of a medium sized contemporary single-wall wet bar in Other with a submerged sink, grey cabinets, wood worktops, grey splashback, glass tiled splashback, medium hardwood flooring, brown floors, brown worktops and recessed-panel cabinets.
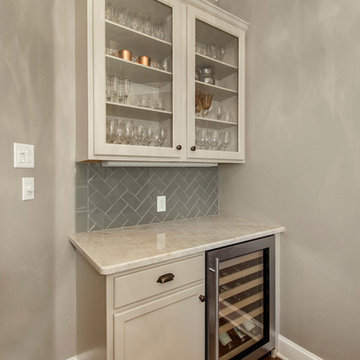
This light and bright kitchen got a major refresh! We painted, put in new counter tops & back splash, wood floors and sink/faucet. It was dark before and is now bright and updated! Design by Hatfield Builders & Remodelers | Photography by Versatile Imaging
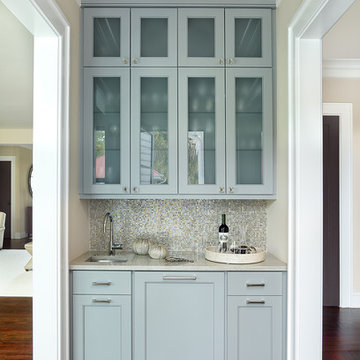
Holger Obenaus
This is an example of a small traditional home bar in Charleston with a submerged sink, grey cabinets, glass tiled splashback and medium hardwood flooring.
This is an example of a small traditional home bar in Charleston with a submerged sink, grey cabinets, glass tiled splashback and medium hardwood flooring.
Home Bar with Glass Tiled Splashback and Cement Tile Splashback Ideas and Designs
1