Home Bar with Cement Tile Splashback and Granite Splashback Ideas and Designs
Refine by:
Budget
Sort by:Popular Today
201 - 220 of 311 photos
Item 1 of 3
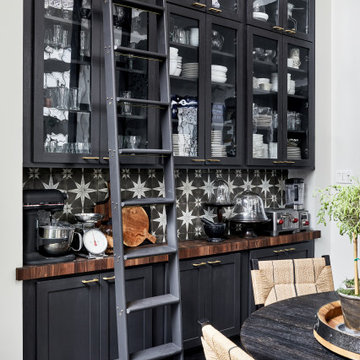
This shallow depth alcove was utilized for much needed storage and counter space. The custom wood top is very inviting and warm. The library ladder feature allows easy reach to the upper cabinets and adds a cool conversation piece.
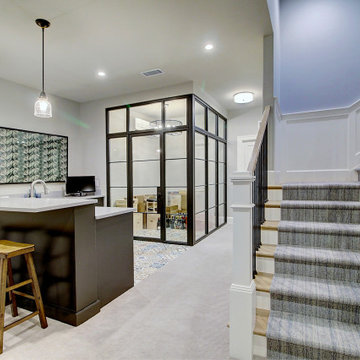
Inspiration for an expansive traditional single-wall breakfast bar in Denver with a submerged sink, recessed-panel cabinets, dark wood cabinets, granite worktops, grey splashback, granite splashback, ceramic flooring, multi-coloured floors and grey worktops.
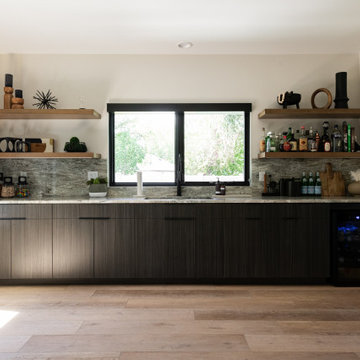
Kitchenette with open shelving.
Photo of a small modern single-wall wet bar in Salt Lake City with a submerged sink, flat-panel cabinets, brown cabinets, granite worktops, multi-coloured splashback, granite splashback, vinyl flooring, brown floors and multicoloured worktops.
Photo of a small modern single-wall wet bar in Salt Lake City with a submerged sink, flat-panel cabinets, brown cabinets, granite worktops, multi-coloured splashback, granite splashback, vinyl flooring, brown floors and multicoloured worktops.

Our clients sought a welcoming remodel for their new home, balancing family and friends, even their cat companions. Durable materials and a neutral design palette ensure comfort, creating a perfect space for everyday living and entertaining.
An inviting entertainment area featuring a spacious home bar with ample seating, illuminated by elegant pendant lights, creates a perfect setting for hosting guests, ensuring a fun and sophisticated atmosphere.
---
Project by Wiles Design Group. Their Cedar Rapids-based design studio serves the entire Midwest, including Iowa City, Dubuque, Davenport, and Waterloo, as well as North Missouri and St. Louis.
For more about Wiles Design Group, see here: https://wilesdesigngroup.com/
To learn more about this project, see here: https://wilesdesigngroup.com/anamosa-iowa-family-home-remodel
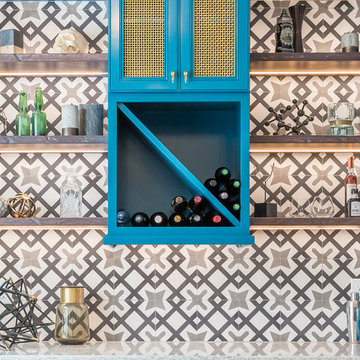
A colorful and bold bar addition to a neutral space.
Photo Credit: Bob Fortner
Inspiration for a medium sized contemporary single-wall home bar in Raleigh with flat-panel cabinets, blue cabinets, engineered stone countertops, multi-coloured splashback, cement tile splashback and dark hardwood flooring.
Inspiration for a medium sized contemporary single-wall home bar in Raleigh with flat-panel cabinets, blue cabinets, engineered stone countertops, multi-coloured splashback, cement tile splashback and dark hardwood flooring.
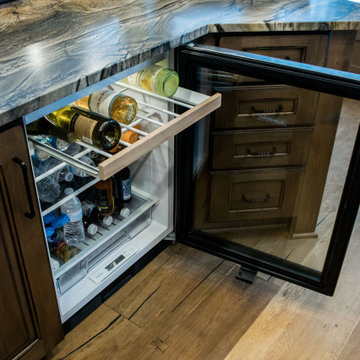
Wine cooler by Sub-Zero
Design ideas for a large traditional single-wall breakfast bar in Cleveland with a submerged sink, raised-panel cabinets, medium wood cabinets, granite worktops, brown splashback, granite splashback, light hardwood flooring, brown floors and brown worktops.
Design ideas for a large traditional single-wall breakfast bar in Cleveland with a submerged sink, raised-panel cabinets, medium wood cabinets, granite worktops, brown splashback, granite splashback, light hardwood flooring, brown floors and brown worktops.
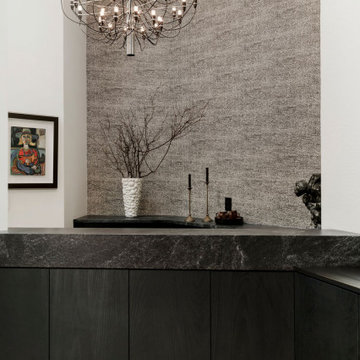
Photo of a large contemporary u-shaped wet bar in Calgary with a built-in sink, flat-panel cabinets, dark wood cabinets, granite worktops, black splashback, granite splashback, light hardwood flooring and black worktops.
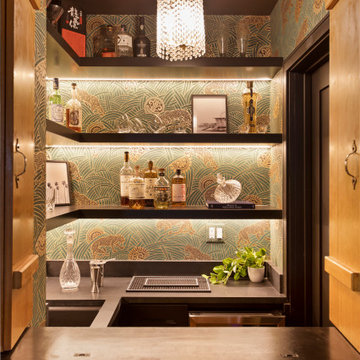
Speakeasy bar inside this 1950's home with art deco wallpaper. Using the original pendant to give it that old world charm.
JL Interiors is a LA-based creative/diverse firm that specializes in residential interiors. JL Interiors empowers homeowners to design their dream home that they can be proud of! The design isn’t just about making things beautiful; it’s also about making things work beautifully. Contact us for a free consultation Hello@JLinteriors.design _ 310.390.6849_ www.JLinteriors.design
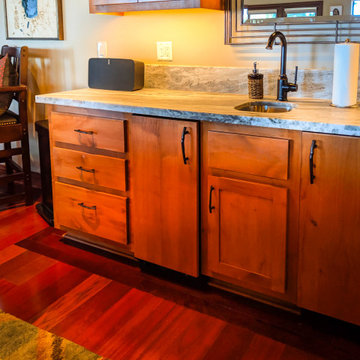
This is an example of a classic home bar in Other with a submerged sink, flat-panel cabinets, medium wood cabinets, granite worktops, grey splashback, granite splashback, medium hardwood flooring and grey worktops.
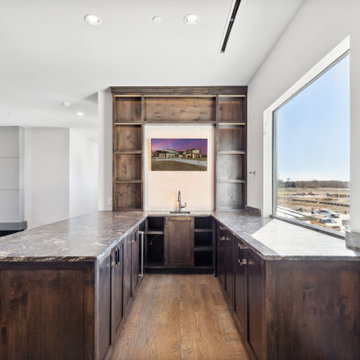
A wet bar allows you to stay with your guests and keep the conversations going as you make drinks instead of having to run back and forth to the kitchen. While some homes have an open floor plan design that keeps the kitchen and entertaining area all in the same space, a wet bar is still helpful as a small bar area with a singular purpose during the main action of your gathering. Wet bars can be in a living room, recreation room, or even on the patio.
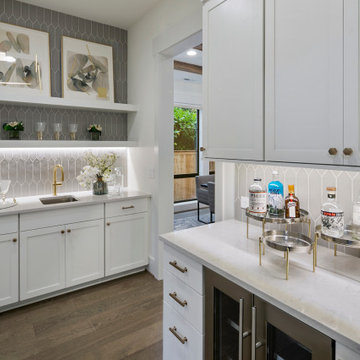
The Kensington's home bar is a stylish and sophisticated space for entertaining guests and enjoying drinks. The bar features a variety of alcohol bottles beautifully displayed. The golden faucet and glasses add a touch of elegance and glamour. The golden hardware on the cabinets adds a luxurious accent. The gray tiles and grey countertop create a sleek and modern look. The hardwood floor adds warmth and richness to the space. Open cabinets provide easy access to glassware and other bar essentials. Potted plants bring a natural and refreshing touch. A stainless steel beverage cooler keeps drinks chilled and readily available. An undermount sink offers convenience for cleaning and preparation. White cabinets and trims contribute to the clean and bright atmosphere of the bar. The white walls provide a neutral backdrop, allowing the other elements to stand out. The Kensington's home bar is a perfect spot for enjoying cocktails and creating a stylish ambiance for socializing.
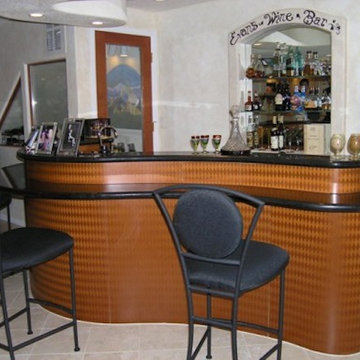
Design ideas for a medium sized contemporary galley wet bar in Other with a submerged sink, flat-panel cabinets, brown cabinets, granite worktops, black splashback, granite splashback and black worktops.
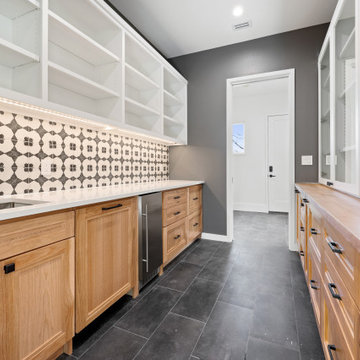
Design ideas for a modern galley wet bar in Dallas with a submerged sink, shaker cabinets, brown cabinets, engineered stone countertops, black splashback, cement tile splashback, porcelain flooring, black floors and white worktops.
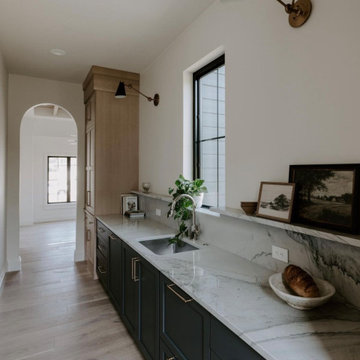
Modern butlers pantry with arched entry doorway.
Floors: Alta Vista Collection, Balboa Oak.
Design: Black Birch Homes
Inspiration for a large modern single-wall dry bar in Other with a submerged sink, recessed-panel cabinets, blue cabinets, granite worktops, multi-coloured splashback, granite splashback, light hardwood flooring, multi-coloured floors and multicoloured worktops.
Inspiration for a large modern single-wall dry bar in Other with a submerged sink, recessed-panel cabinets, blue cabinets, granite worktops, multi-coloured splashback, granite splashback, light hardwood flooring, multi-coloured floors and multicoloured worktops.
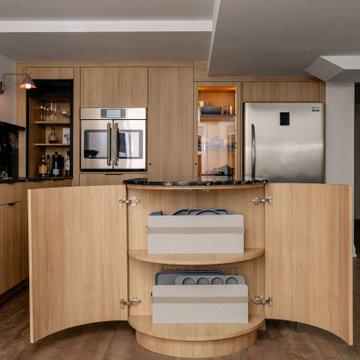
Inspiration for a medium sized modern l-shaped wet bar in Toronto with a submerged sink, flat-panel cabinets, light wood cabinets, black splashback, granite splashback, laminate floors, brown floors and beige worktops.
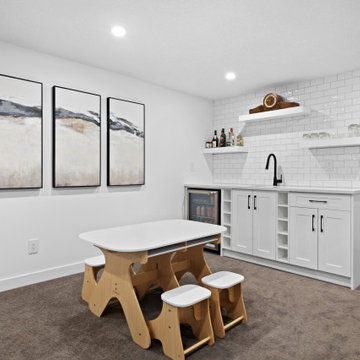
Design ideas for a small contemporary single-wall wet bar in Calgary with a submerged sink, shaker cabinets, white cabinets, engineered stone countertops, white splashback, cement tile splashback, carpet, brown floors and white worktops.
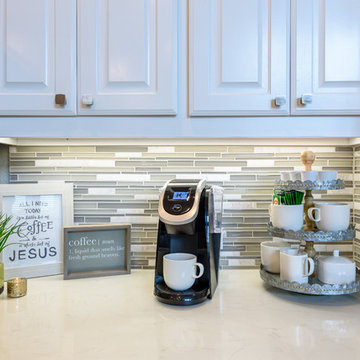
Design: Adorned Home Decor
Photos: © Mike Healey Productions, Inc.
Small traditional single-wall home bar in Dallas with no sink, raised-panel cabinets, white cabinets, granite worktops, multi-coloured splashback, cement tile splashback, ceramic flooring, white floors and white worktops.
Small traditional single-wall home bar in Dallas with no sink, raised-panel cabinets, white cabinets, granite worktops, multi-coloured splashback, cement tile splashback, ceramic flooring, white floors and white worktops.
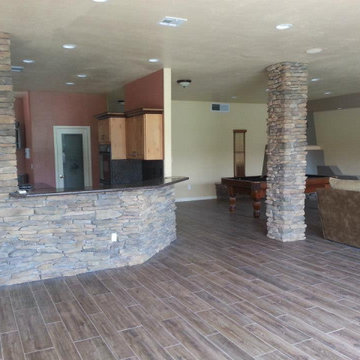
Medium sized rustic u-shaped wet bar in Las Vegas with porcelain flooring, brown floors, a submerged sink, granite worktops, black worktops, light wood cabinets, black splashback and granite splashback.
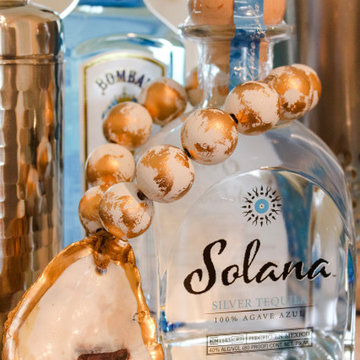
Photo of a medium sized nautical galley wet bar in Tampa with a built-in sink, flat-panel cabinets, dark wood cabinets, granite worktops, multi-coloured splashback, granite splashback, ceramic flooring, beige floors and multicoloured worktops.
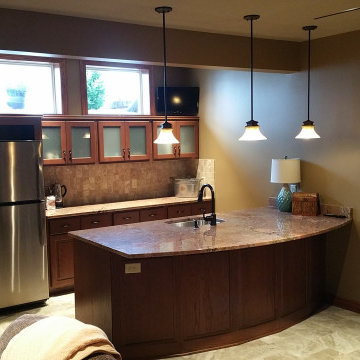
This is an example of a single-wall wet bar in Nashville with glass-front cabinets, medium wood cabinets, granite worktops and cement tile splashback.
Home Bar with Cement Tile Splashback and Granite Splashback Ideas and Designs
11