Home Bar with Cement Tile Splashback and Granite Splashback Ideas and Designs
Refine by:
Budget
Sort by:Popular Today
1 - 20 of 298 photos
Item 1 of 3

Custom Bar built into staircase. Custom metal railing.
Design ideas for a small rustic galley breakfast bar in Other with shaker cabinets, dark wood cabinets, granite worktops, black splashback, granite splashback, medium hardwood flooring, brown floors and black worktops.
Design ideas for a small rustic galley breakfast bar in Other with shaker cabinets, dark wood cabinets, granite worktops, black splashback, granite splashback, medium hardwood flooring, brown floors and black worktops.

Medium sized bohemian l-shaped wet bar in Houston with a submerged sink, raised-panel cabinets, white cabinets, marble worktops, grey splashback, cement tile splashback, dark hardwood flooring, brown floors and grey worktops.

S. Wolf Photography
Lakeshore Living Magazine
Photo of a medium sized rural galley wet bar in Other with a submerged sink, flat-panel cabinets, grey cabinets, engineered stone countertops, white splashback, cement tile splashback, dark hardwood flooring, brown floors and white worktops.
Photo of a medium sized rural galley wet bar in Other with a submerged sink, flat-panel cabinets, grey cabinets, engineered stone countertops, white splashback, cement tile splashback, dark hardwood flooring, brown floors and white worktops.

Wine Bar
Connie Anderson Photography
This is an example of a small traditional galley wet bar in Houston with a submerged sink, shaker cabinets, beige cabinets, quartz worktops, blue splashback, cement tile splashback, light hardwood flooring, brown floors and beige worktops.
This is an example of a small traditional galley wet bar in Houston with a submerged sink, shaker cabinets, beige cabinets, quartz worktops, blue splashback, cement tile splashback, light hardwood flooring, brown floors and beige worktops.

Alyssa Lee Photography
Classic galley breakfast bar in Minneapolis with engineered stone countertops, cement tile splashback, white worktops, a submerged sink, shaker cabinets, grey cabinets, multi-coloured splashback and grey floors.
Classic galley breakfast bar in Minneapolis with engineered stone countertops, cement tile splashback, white worktops, a submerged sink, shaker cabinets, grey cabinets, multi-coloured splashback and grey floors.

Photo of a large classic l-shaped home bar in Austin with a submerged sink, shaker cabinets, white cabinets, granite worktops, black splashback, granite splashback, vinyl flooring, brown floors and black worktops.

The butlers pantry is conveniently located between the kitchen and the dining room. Two beverage refrigerators provide easy access to the children and guests to help themselves.
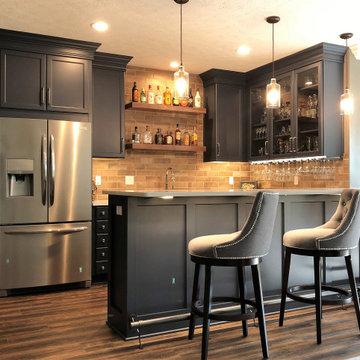
Inspiration for a medium sized classic u-shaped wet bar in Other with a submerged sink, flat-panel cabinets, blue cabinets, engineered stone countertops, brown splashback, cement tile splashback, vinyl flooring, brown floors and white worktops.

Complete renovation of a home in the rolling hills of the Loudoun County, Virginia horse country. New windows with gothic tracery, custom finish sink to match hand painted ceiling.
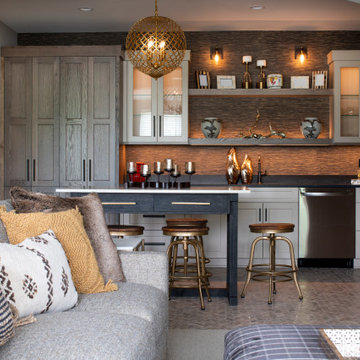
Photo of a medium sized classic single-wall wet bar in Minneapolis with a submerged sink, recessed-panel cabinets, light wood cabinets, engineered stone countertops, multi-coloured splashback, granite splashback, ceramic flooring, grey floors and black worktops.

Photo of a medium sized rustic single-wall wet bar in Minneapolis with a submerged sink, shaker cabinets, white cabinets, soapstone worktops, grey splashback, cement tile splashback, medium hardwood flooring, brown floors and grey worktops.

The butlers pantry area between the kitchen and dining room was transformed with a wall of cement tile, white calcutta quartz countertops, gray cabinets and matte gold hardware.
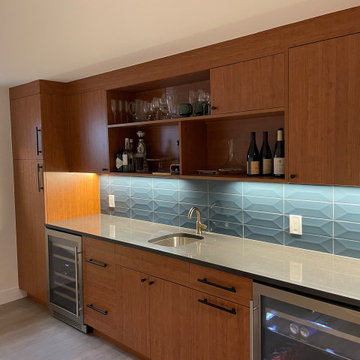
Wet bar with blue tile
Large midcentury single-wall wet bar in Denver with open cabinets, medium wood cabinets, blue splashback and cement tile splashback.
Large midcentury single-wall wet bar in Denver with open cabinets, medium wood cabinets, blue splashback and cement tile splashback.
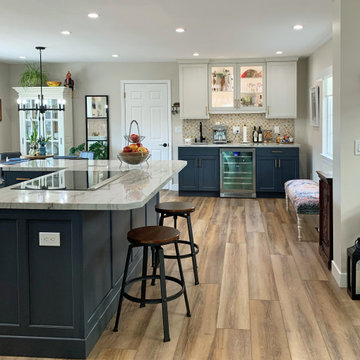
Tackling a remodel of a newly purchased home, this client decided to update their kitchen with cabinets in navy and white. Wanting a open plan, we created an L shape island to define the kitchen space, added lots of storage including a pullout pantry tower, an expanded kitchen prep area, and included a wet bar / coffee station. What had been an small unused dining room became a restfull corner with a sofa and media center - a nice round table now is adjacent to the kitchen for a more airy and casual vibe.
photos by Cathy Gee

Our clients relocated to Ann Arbor and struggled to find an open layout home that was fully functional for their family. We worked to create a modern inspired home with convenient features and beautiful finishes.
This 4,500 square foot home includes 6 bedrooms, and 5.5 baths. In addition to that, there is a 2,000 square feet beautifully finished basement. It has a semi-open layout with clean lines to adjacent spaces, and provides optimum entertaining for both adults and kids.
The interior and exterior of the home has a combination of modern and transitional styles with contrasting finishes mixed with warm wood tones and geometric patterns.
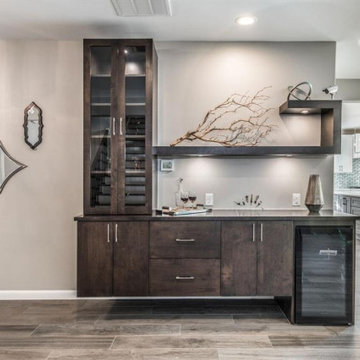
Photo of a modern single-wall wet bar in Houston with no sink, flat-panel cabinets, dark wood cabinets, wood worktops, multi-coloured splashback, cement tile splashback, dark hardwood flooring, brown floors and brown worktops.
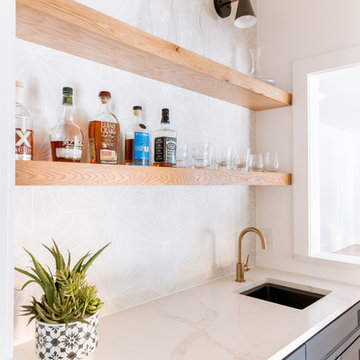
Medium sized contemporary wet bar in Dallas with a submerged sink, shaker cabinets, blue cabinets, engineered stone countertops, grey splashback, cement tile splashback, light hardwood flooring and white worktops.
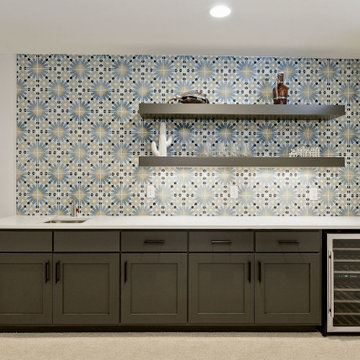
We were able to acheive the masculine modern look with the cabintery color and hardware, while incoporating the colorful spirit of these homeowners with the beautiful backsplash tile.
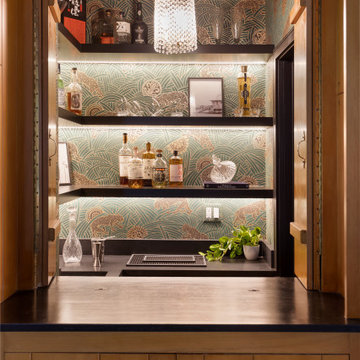
Speakeasy bar inside this 1950's home with art deco wallpaper. Using the original pendant to give it that old world charm.
JL Interiors is a LA-based creative/diverse firm that specializes in residential interiors. JL Interiors empowers homeowners to design their dream home that they can be proud of! The design isn’t just about making things beautiful; it’s also about making things work beautifully. Contact us for a free consultation Hello@JLinteriors.design _ 310.390.6849_ www.JLinteriors.design

Completed in 2020, this large 3,500 square foot bungalow underwent a major facelift from the 1990s finishes throughout the house. We worked with the homeowners who have two sons to create a bright and serene forever home. The project consisted of one kitchen, four bathrooms, den, and game room. We mixed Scandinavian and mid-century modern styles to create these unique and fun spaces.
---
Project designed by the Atomic Ranch featured modern designers at Breathe Design Studio. From their Austin design studio, they serve an eclectic and accomplished nationwide clientele including in Palm Springs, LA, and the San Francisco Bay Area.
For more about Breathe Design Studio, see here: https://www.breathedesignstudio.com/
To learn more about this project, see here: https://www.breathedesignstudio.com/bungalow-remodel
Home Bar with Cement Tile Splashback and Granite Splashback Ideas and Designs
1