Home Bar with White Cabinets and Ceramic Splashback Ideas and Designs
Refine by:
Budget
Sort by:Popular Today
1 - 20 of 502 photos
Item 1 of 3
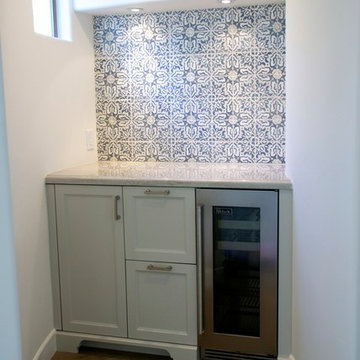
This is an example of a small mediterranean single-wall home bar in San Diego with shaker cabinets, white cabinets, marble worktops, blue splashback, ceramic splashback and dark hardwood flooring.

This 1960's home needed a little love to bring it into the new century while retaining the traditional charm of the house and entertaining the maximalist taste of the homeowners. Mixing bold colors and fun patterns were not only welcome but a requirement, so this home got a fun makeover in almost every room!
New cabinets are from KitchenCraft (MasterBrand) in their Lexington doors style, White Cap paint on Maple. Counters are quartz from Cambria - Ironsbridge color. A Blanco Performa sin in stainless steel sits on the island with Newport Brass Gavin faucet and plumbing fixtures in satin bronze. The bar sink is from Copper Sinks Direct in a hammered bronze finish.
Kitchen backsplash is from Renaissance Tile: Cosmopolitan field tile in China White, 5-1/8" x 5-1/8" squares in a horizontal brick lay. Bar backsplash is from Marble Systems: Chelsea Brick in Boho Bronze, 2-5/8" x 8-3/8" also in a horizontal brick pattern. Flooring is a stained hardwood oak that is seen throughout a majority of the house.
The main feature of the kitchen is the Dacor 48" Heritage Dual Fuel Range taking advantage of their Color Match program. We settled on Sherwin Williams #6746 - Julip. It sits below a custom hood manufactured by a local supplier. It is made from 6" wide Resawn White Oak planks with an oil finish. It covers a Vent-A-Hood liner insert hood. Other appliances include a Dacor Heritage 24" Microwave Drawer, 24" Dishwasher, Scotsman 15" Ice Maker, and Liebherr tall Wine Cooler and 24" Undercounter Refrigerator.

This custom home is part of the Carillon Place infill development across from Byrd Park in Richmond, VA. The home has four bedrooms, three full baths, one half bath, custom kitchen with waterfall island, full butler's pantry, gas fireplace, third floor media room, and two car garage. The first floor porch and second story balcony on this corner lot have expansive views of Byrd Park and the Carillon.

Inspiration for a medium sized country galley dry bar in Other with no sink, shaker cabinets, white cabinets, quartz worktops, white splashback, ceramic splashback, vinyl flooring, brown floors and white worktops.

This home's renovation included a new kitchen. Some features are custom cabinetry, a new appliance package, a dry bar, and a custom built-in table. This project also included a dry bar.
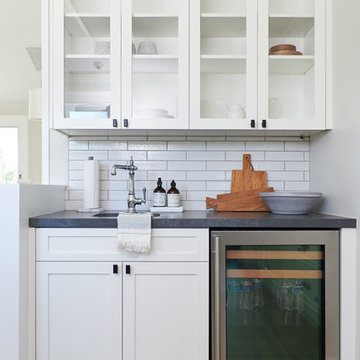
Samantha Goh Photography
This is an example of a small beach style single-wall wet bar in San Diego with a submerged sink, shaker cabinets, white cabinets, engineered stone countertops, white splashback, ceramic splashback, ceramic flooring, brown floors and black worktops.
This is an example of a small beach style single-wall wet bar in San Diego with a submerged sink, shaker cabinets, white cabinets, engineered stone countertops, white splashback, ceramic splashback, ceramic flooring, brown floors and black worktops.
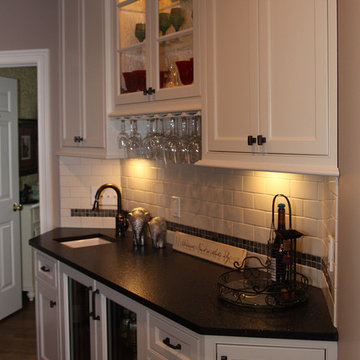
Wet Bar area as part of a full Kitchen Remodel. Custom-made and painted inset shaker style cabinets. Quartz Countertops and 3 x 6 subway tile
This is an example of a small traditional single-wall wet bar in Cleveland with a submerged sink, beaded cabinets, white cabinets, engineered stone countertops, white splashback, ceramic splashback and medium hardwood flooring.
This is an example of a small traditional single-wall wet bar in Cleveland with a submerged sink, beaded cabinets, white cabinets, engineered stone countertops, white splashback, ceramic splashback and medium hardwood flooring.
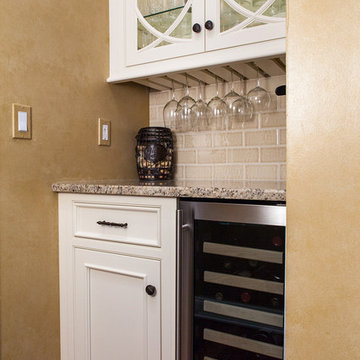
Andrew Pitzer Photography
Photo of a small classic home bar in New York with beaded cabinets, white cabinets, granite worktops, beige splashback, ceramic splashback and medium hardwood flooring.
Photo of a small classic home bar in New York with beaded cabinets, white cabinets, granite worktops, beige splashback, ceramic splashback and medium hardwood flooring.

Photo of a medium sized contemporary galley home bar in San Diego with glass-front cabinets, white cabinets, wood worktops, multi-coloured splashback and ceramic splashback.

Builder: Copper Creek, LLC
Architect: David Charlez Designs
Interior Design: Bria Hammel Interiors
Photo Credit: Spacecrafting
Small classic galley wet bar in Minneapolis with a built-in sink, white cabinets, quartz worktops, white splashback, ceramic splashback, ceramic flooring, brown floors and grey worktops.
Small classic galley wet bar in Minneapolis with a built-in sink, white cabinets, quartz worktops, white splashback, ceramic splashback, ceramic flooring, brown floors and grey worktops.

Medium sized classic galley home bar in Nashville with a submerged sink, beaded cabinets, white cabinets, engineered stone countertops, white splashback, ceramic splashback, dark hardwood flooring, brown floors and white worktops.

Builder: Homes by True North
Interior Designer: L. Rose Interiors
Photographer: M-Buck Studio
This charming house wraps all of the conveniences of a modern, open concept floor plan inside of a wonderfully detailed modern farmhouse exterior. The front elevation sets the tone with its distinctive twin gable roofline and hipped main level roofline. Large forward facing windows are sheltered by a deep and inviting front porch, which is further detailed by its use of square columns, rafter tails, and old world copper lighting.
Inside the foyer, all of the public spaces for entertaining guests are within eyesight. At the heart of this home is a living room bursting with traditional moldings, columns, and tiled fireplace surround. Opposite and on axis with the custom fireplace, is an expansive open concept kitchen with an island that comfortably seats four. During the spring and summer months, the entertainment capacity of the living room can be expanded out onto the rear patio featuring stone pavers, stone fireplace, and retractable screens for added convenience.
When the day is done, and it’s time to rest, this home provides four separate sleeping quarters. Three of them can be found upstairs, including an office that can easily be converted into an extra bedroom. The master suite is tucked away in its own private wing off the main level stair hall. Lastly, more entertainment space is provided in the form of a lower level complete with a theatre room and exercise space.

Photo of a small contemporary single-wall wet bar in Los Angeles with no sink, flat-panel cabinets, white cabinets, composite countertops, grey splashback, ceramic splashback, light hardwood flooring, beige floors and white worktops.
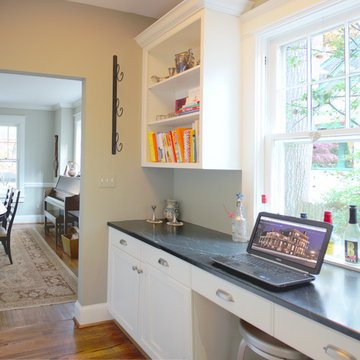
Having an office desk against a window is a great way to let natural light in as well as look out to nature
Design ideas for a large classic l-shaped home bar in DC Metro with a submerged sink, recessed-panel cabinets, white cabinets, marble worktops, white splashback, ceramic splashback and medium hardwood flooring.
Design ideas for a large classic l-shaped home bar in DC Metro with a submerged sink, recessed-panel cabinets, white cabinets, marble worktops, white splashback, ceramic splashback and medium hardwood flooring.

The original Family Room was half the size with heavy dark woodwork everywhere. A major refresh was in order to lighten, brighten, and expand. The custom cabinetry drawings for this addition were a beast to finish, but the attention to detail paid off in spades. One of the first decor items we selected was the wallpaper in the Butler’s Pantry. The green in the trees offset the white in a fresh whimsical way while still feeling classic.
Cincinnati area home addition and remodel focusing on the addition of a Butler’s Pantry and the expansion of an existing Family Room. The Interior Design scope included custom cabinetry and custom built-in design and drawings, custom fireplace design and drawings, fireplace marble selection, Butler’s Pantry countertop selection and cut drawings, backsplash tile design, plumbing selections, and hardware and shelving detailed selections. The decor scope included custom window treatments, furniture, rugs, lighting, wallpaper, and accessories.
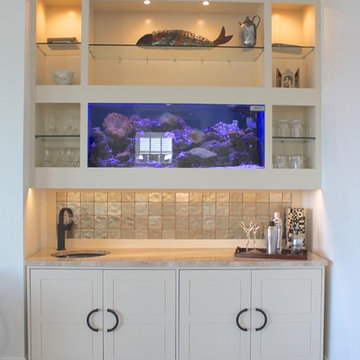
Photo of a small contemporary single-wall wet bar in New York with a submerged sink, shaker cabinets, white cabinets, marble worktops, ceramic splashback and vinyl flooring.
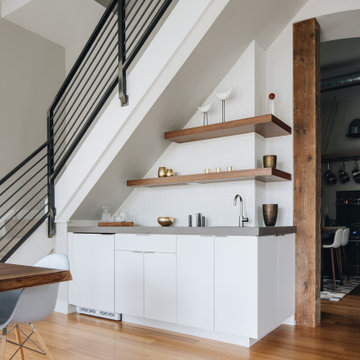
This is an example of a midcentury wet bar in Grand Rapids with a submerged sink, flat-panel cabinets, white cabinets, concrete worktops, white splashback, ceramic splashback, light hardwood flooring and grey worktops.

This is an example of a medium sized modern single-wall wet bar in Minneapolis with a submerged sink, flat-panel cabinets, white cabinets, engineered stone countertops, blue splashback, ceramic splashback, light hardwood flooring and white worktops.
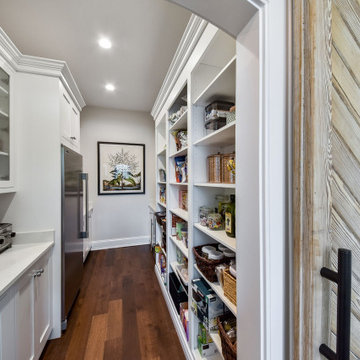
Inspiration for a medium sized traditional single-wall wet bar in Chicago with a submerged sink, flat-panel cabinets, white cabinets, engineered stone countertops, black splashback, ceramic splashback, dark hardwood flooring and black worktops.

A contemporary home bar with lounge area, Photography by Susie Brenner
Design ideas for a medium sized scandi single-wall home bar in Denver with no sink, recessed-panel cabinets, white cabinets, composite countertops, grey splashback, ceramic splashback, light hardwood flooring, brown floors and grey worktops.
Design ideas for a medium sized scandi single-wall home bar in Denver with no sink, recessed-panel cabinets, white cabinets, composite countertops, grey splashback, ceramic splashback, light hardwood flooring, brown floors and grey worktops.
Home Bar with White Cabinets and Ceramic Splashback Ideas and Designs
1