Home Bar with Glass-front Cabinets and Dark Hardwood Flooring Ideas and Designs
Refine by:
Budget
Sort by:Popular Today
1 - 20 of 501 photos
Item 1 of 3

Photo of a small traditional single-wall dry bar in London with glass-front cabinets, brown cabinets, granite worktops, glass sheet splashback, dark hardwood flooring, brown floors, multicoloured worktops and feature lighting.
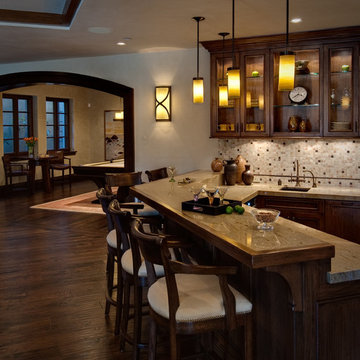
Dean Birinyi Photography
Large mediterranean galley breakfast bar in San Francisco with a submerged sink, glass-front cabinets, dark wood cabinets, granite worktops, beige splashback, mosaic tiled splashback and dark hardwood flooring.
Large mediterranean galley breakfast bar in San Francisco with a submerged sink, glass-front cabinets, dark wood cabinets, granite worktops, beige splashback, mosaic tiled splashback and dark hardwood flooring.

Photo Credit: Kathleen O'Donnell
Traditional wet bar in New York with glass-front cabinets, grey cabinets, marble worktops, mirror splashback, dark hardwood flooring, a submerged sink and white worktops.
Traditional wet bar in New York with glass-front cabinets, grey cabinets, marble worktops, mirror splashback, dark hardwood flooring, a submerged sink and white worktops.

Design ideas for a coastal single-wall wet bar in Other with a submerged sink, glass-front cabinets, white cabinets, white splashback, dark hardwood flooring and white worktops.

Coastal single-wall wet bar in Charleston with a submerged sink, glass-front cabinets, grey cabinets, metal splashback, dark hardwood flooring, brown floors and beige worktops.

This French country, new construction home features a circular first-floor layout that connects from great room to kitchen and breakfast room, then on to the dining room via a small area that turned out to be ideal for a fully functional bar.
Directly off the kitchen and leading to the dining room, this space is perfectly located for making and serving cocktails whenever the family entertains. In order to make the space feel as open and welcoming as possible while connecting it visually with the kitchen, glass cabinet doors and custom-designed, leaded-glass column cabinetry and millwork archway help the spaces flow together and bring in.
The space is small and tight, so it was critical to make it feel larger and more open. Leaded-glass cabinetry throughout provided the airy feel we were looking for, while showing off sparkling glassware and serving pieces. In addition, finding space for a sink and under-counter refrigerator was challenging, but every wished-for element made it into the final plan.
Photo by Mike Kaskel

Inspiration for a small traditional single-wall wet bar in Other with no sink, glass-front cabinets, white cabinets, copper worktops, dark hardwood flooring, brown floors and brown worktops.
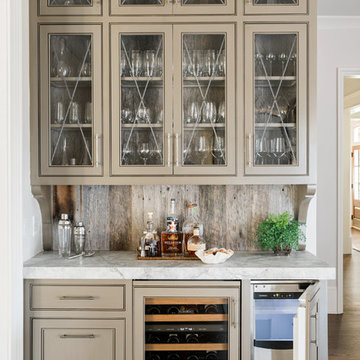
Inspiration for a traditional single-wall home bar in Atlanta with no sink, glass-front cabinets, beige cabinets, wood splashback and dark hardwood flooring.
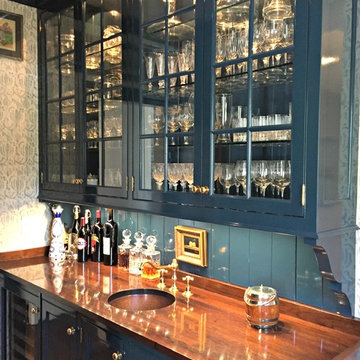
Photo of a medium sized classic single-wall wet bar in Cincinnati with a submerged sink, glass-front cabinets, blue cabinets, wood worktops, blue splashback, dark hardwood flooring and brown worktops.
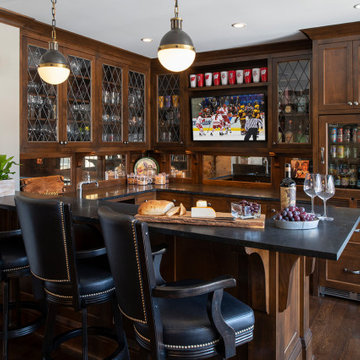
This is an example of a medium sized breakfast bar in Minneapolis with a submerged sink, glass-front cabinets, dark wood cabinets, granite worktops, wood splashback, dark hardwood flooring, brown floors and black worktops.

Inspiration for a small rustic single-wall wet bar in Chicago with no sink, glass-front cabinets, grey cabinets, wood worktops, white splashback, wood splashback, dark hardwood flooring, brown floors and brown worktops.
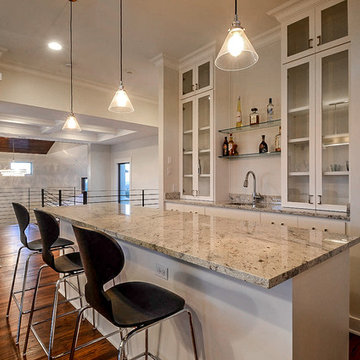
Inspiration for a large contemporary single-wall wet bar in Austin with a submerged sink, glass-front cabinets, white cabinets, granite worktops, dark hardwood flooring and brown floors.
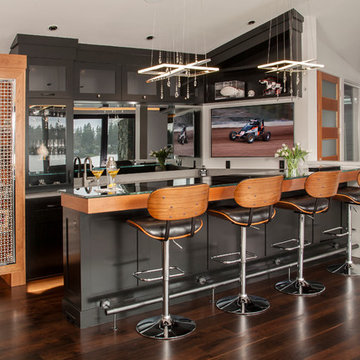
Photo of a medium sized contemporary u-shaped breakfast bar in Seattle with glass-front cabinets, black cabinets, glass worktops, mirror splashback and dark hardwood flooring.
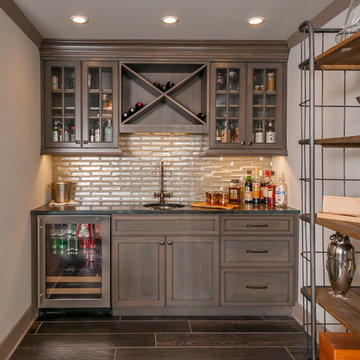
Mimi Erickson
Classic single-wall wet bar in Atlanta with a submerged sink, glass-front cabinets, dark wood cabinets, beige splashback, dark hardwood flooring and brown floors.
Classic single-wall wet bar in Atlanta with a submerged sink, glass-front cabinets, dark wood cabinets, beige splashback, dark hardwood flooring and brown floors.
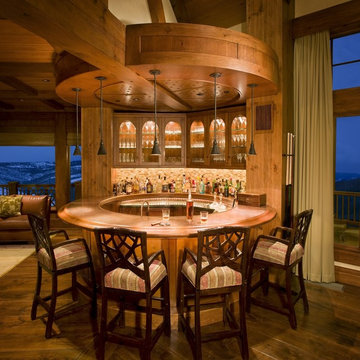
Living Images Photography, LLC
Photo of a rustic breakfast bar in Denver with glass-front cabinets, medium wood cabinets, beige splashback, mosaic tiled splashback and dark hardwood flooring.
Photo of a rustic breakfast bar in Denver with glass-front cabinets, medium wood cabinets, beige splashback, mosaic tiled splashback and dark hardwood flooring.
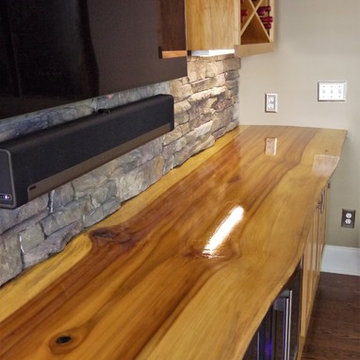
This custom Poplar Wood counter top took a lot of work to make it look this good. Hand picked from a saw mill, sanded over 70 times and polyurethane layered and layered to perfection. It's a piece of art in itself.
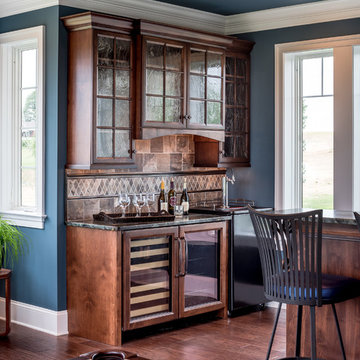
Jason Sandy www.AngleEyePhotography.com
This is an example of a classic breakfast bar in Other with glass-front cabinets, dark wood cabinets, brown splashback, dark hardwood flooring and granite worktops.
This is an example of a classic breakfast bar in Other with glass-front cabinets, dark wood cabinets, brown splashback, dark hardwood flooring and granite worktops.
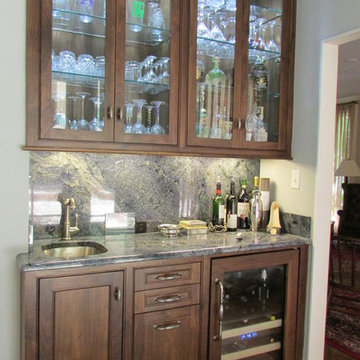
Designer Kirk Thomas
Inspiration for a small classic single-wall wet bar in New Orleans with a submerged sink, glass-front cabinets, dark wood cabinets, engineered stone countertops, grey splashback, stone slab splashback and dark hardwood flooring.
Inspiration for a small classic single-wall wet bar in New Orleans with a submerged sink, glass-front cabinets, dark wood cabinets, engineered stone countertops, grey splashback, stone slab splashback and dark hardwood flooring.
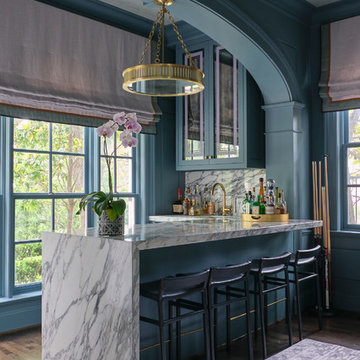
This is an example of a classic l-shaped wet bar in Dallas with glass-front cabinets, blue cabinets, grey splashback, dark hardwood flooring, brown floors and grey worktops.

Andy Mamott
Inspiration for a modern galley breakfast bar in Chicago with glass-front cabinets, black cabinets, concrete worktops, grey splashback, stone tiled splashback, dark hardwood flooring, grey floors and grey worktops.
Inspiration for a modern galley breakfast bar in Chicago with glass-front cabinets, black cabinets, concrete worktops, grey splashback, stone tiled splashback, dark hardwood flooring, grey floors and grey worktops.
Home Bar with Glass-front Cabinets and Dark Hardwood Flooring Ideas and Designs
1