Home Bar with Raised-panel Cabinets and Dark Wood Cabinets Ideas and Designs
Refine by:
Budget
Sort by:Popular Today
1 - 20 of 1,480 photos
Item 1 of 3

Alex Claney Photography
Glazed Cherry cabinets anchor one end of a large family room remodel. The clients entertain their large extended family and many friends often. Moving and expanding this wet bar to a new location allows the owners to host parties that can circulate away from the kitchen to a comfortable seating area in the family room area. Thie client did not want to store wine or liquor in the open, so custom drawers were created to neatly and efficiently store the beverages out of site.

Photo of a small classic single-wall dry bar in Denver with a submerged sink, raised-panel cabinets, dark wood cabinets, quartz worktops, beige splashback, stone tiled splashback, medium hardwood flooring, brown floors and beige worktops.
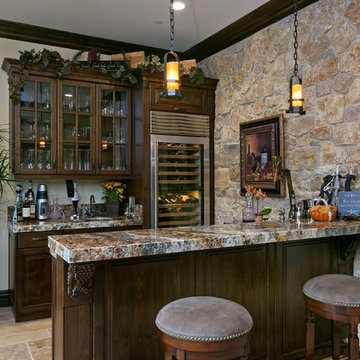
This wine bar located in the formal entry room has an authentic "Wine Cellar" feel due to the stone veneer wall and lighting touches, yet has every convenience at hand, including the cooler. Photo by FlashitFirst.com

Photo of an expansive traditional single-wall breakfast bar in DC Metro with a submerged sink, raised-panel cabinets, dark wood cabinets, granite worktops, medium hardwood flooring, brown floors and multicoloured worktops.
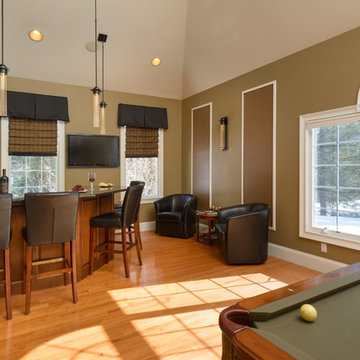
John Hession Photography
This is an example of a classic breakfast bar in Boston with raised-panel cabinets and dark wood cabinets.
This is an example of a classic breakfast bar in Boston with raised-panel cabinets and dark wood cabinets.
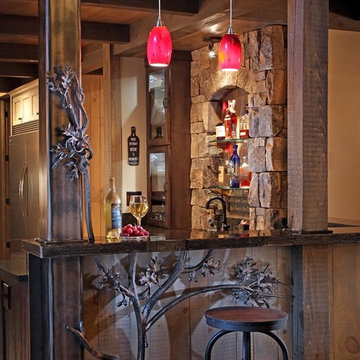
This is an example of a rustic l-shaped breakfast bar in Atlanta with raised-panel cabinets, dark wood cabinets and brown floors.

This home bar features built in shelving, custom rustic lighting and a granite counter, with exposed timber beams on the ceiling.
Design ideas for a small rustic galley breakfast bar in Other with dark wood cabinets, dark hardwood flooring, raised-panel cabinets, granite worktops, multi-coloured splashback, stone tiled splashback and brown floors.
Design ideas for a small rustic galley breakfast bar in Other with dark wood cabinets, dark hardwood flooring, raised-panel cabinets, granite worktops, multi-coloured splashback, stone tiled splashback and brown floors.
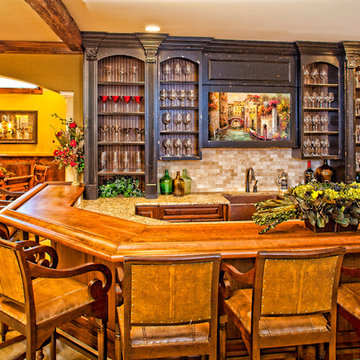
Photo of a traditional u-shaped home bar in Raleigh with carpet, raised-panel cabinets, dark wood cabinets, wood worktops, beige splashback, mosaic tiled splashback and brown worktops.
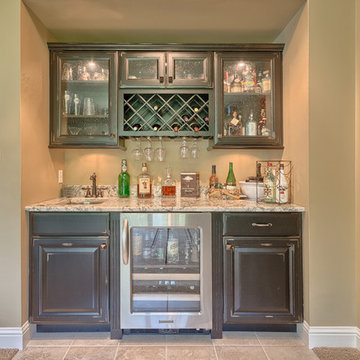
Photo of a small classic single-wall wet bar in St Louis with a submerged sink, dark wood cabinets, granite worktops, ceramic flooring, raised-panel cabinets and beige floors.
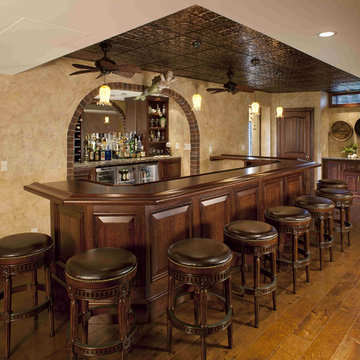
Designed & fabricated in the In-House Cabinet shop of Media Rooms Inc.
Inspiration for a large traditional u-shaped breakfast bar in Philadelphia with dark hardwood flooring, raised-panel cabinets, dark wood cabinets, wood worktops, mirror splashback and brown worktops.
Inspiration for a large traditional u-shaped breakfast bar in Philadelphia with dark hardwood flooring, raised-panel cabinets, dark wood cabinets, wood worktops, mirror splashback and brown worktops.

Open concept almost full kitchen (no stove), seating, game room and home theater with retractable walls- enclose for a private screening or open to watch the big game. Reunion Resort
Kissimmee FL
Landmark Custom Builder & Remodeling
Home currently for sale contact Maria Wood (352) 217-7394 for details
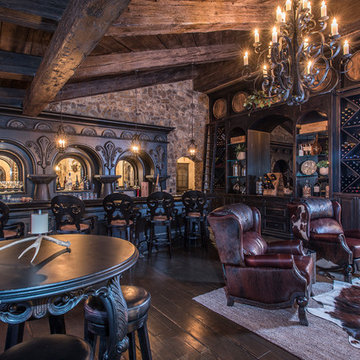
Photo of an expansive mediterranean galley breakfast bar in Phoenix with raised-panel cabinets, dark wood cabinets, mirror splashback, dark hardwood flooring and brown floors.

This is an example of a large rustic single-wall wet bar in San Francisco with a submerged sink, raised-panel cabinets, dark wood cabinets, composite countertops, brown splashback, brick splashback and medium hardwood flooring.
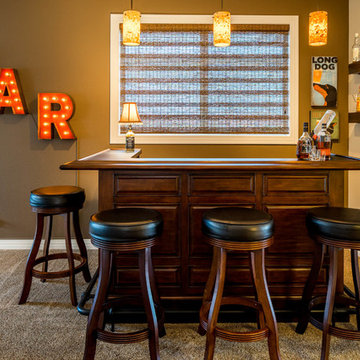
Inspiration for a large classic u-shaped breakfast bar in Portland with carpet, raised-panel cabinets, dark wood cabinets and wood worktops.
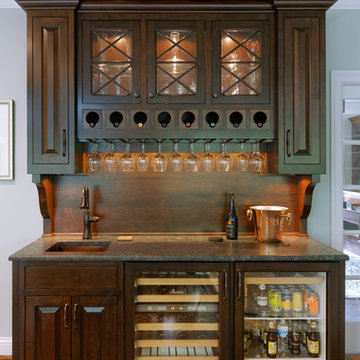
This stand-alone custom wet bar is wonderful for entertaining and features a built-in beverage fridge and wine fridge.
William Manning Photography
Inspiration for a classic single-wall wet bar in Cincinnati with a submerged sink, raised-panel cabinets, dark wood cabinets, brown splashback, wood splashback and medium hardwood flooring.
Inspiration for a classic single-wall wet bar in Cincinnati with a submerged sink, raised-panel cabinets, dark wood cabinets, brown splashback, wood splashback and medium hardwood flooring.

Photo of a medium sized rustic galley breakfast bar in Denver with a built-in sink, raised-panel cabinets, dark wood cabinets, copper worktops, multi-coloured splashback, stone tiled splashback, concrete flooring and brown floors.
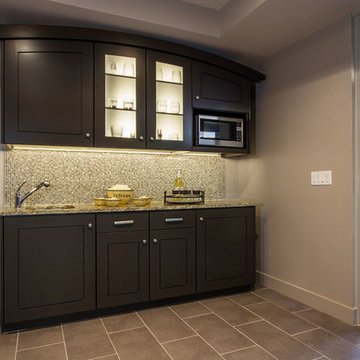
Design ideas for a small contemporary single-wall wet bar in Salt Lake City with a submerged sink, raised-panel cabinets, dark wood cabinets, granite worktops, beige splashback, mosaic tiled splashback and porcelain flooring.

Dino Tonn Photography
Inspiration for a medium sized mediterranean l-shaped wet bar in Phoenix with dark wood cabinets, raised-panel cabinets, concrete worktops, beige splashback, dark hardwood flooring, brown floors and stone tiled splashback.
Inspiration for a medium sized mediterranean l-shaped wet bar in Phoenix with dark wood cabinets, raised-panel cabinets, concrete worktops, beige splashback, dark hardwood flooring, brown floors and stone tiled splashback.
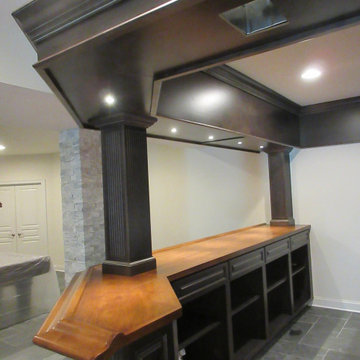
This client had an existing wall of cabinets that he wanted to integrate into a new bar in the basement of his home. However, he did not want to do the same color cabinetry all around the space. So we had all the new cabinetry made in cherry with a Shale Truetone and pewter glaze. Then to make the existing cabinetry tie in, we had the Chicago Bar rail top make and stained to the shade of the existing cabinetry. With all the detail work that Vince from Still Waters did, this came out perfectly!
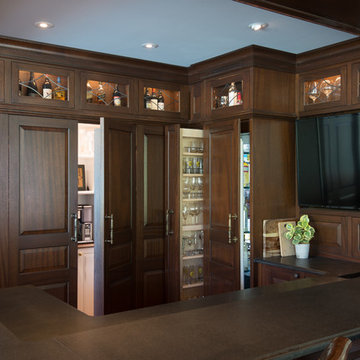
Design ideas for a large rustic u-shaped breakfast bar in Philadelphia with a submerged sink, raised-panel cabinets, dark wood cabinets, wood worktops and medium hardwood flooring.
Home Bar with Raised-panel Cabinets and Dark Wood Cabinets Ideas and Designs
1