Home Bar with Distressed Cabinets and Light Wood Cabinets Ideas and Designs
Refine by:
Budget
Sort by:Popular Today
201 - 220 of 1,975 photos
Item 1 of 3
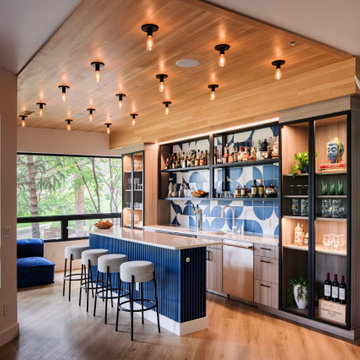
Design ideas for a contemporary galley home bar in Denver with a submerged sink, flat-panel cabinets, light wood cabinets, blue splashback, medium hardwood flooring, brown floors and white worktops.
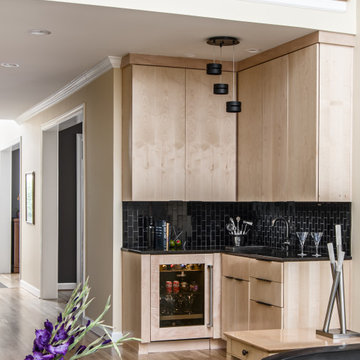
Architecture + Interior Design: Noble Johnson Architects
Builder: Andrew Thompson Construction
Photography: StudiObuell | Garett Buell
Photo of a small modern l-shaped wet bar in Nashville with a submerged sink, flat-panel cabinets, light wood cabinets, engineered stone countertops, black splashback, porcelain splashback, light hardwood flooring and black worktops.
Photo of a small modern l-shaped wet bar in Nashville with a submerged sink, flat-panel cabinets, light wood cabinets, engineered stone countertops, black splashback, porcelain splashback, light hardwood flooring and black worktops.
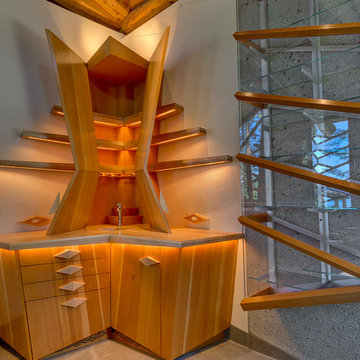
Wovoka Totem Wet Bar.
Cabinets by Mitchel Berman Cabinetmakers.
Photo shows wet bar cabinet with doors open and adjacent wall hanging glass and Teak cabinet. note special lighting and fine cabinetry details. Architecture by Costa Brown Architects, Albert Costa Lead Architect.
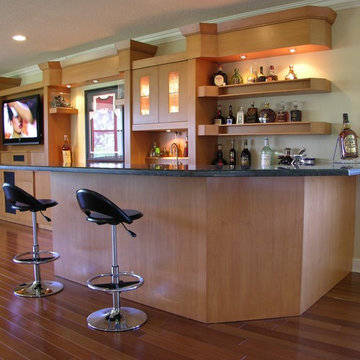
sit down bar with granite tops, bottle display and sports memorabilia
All items pictured are designed and fabricated by True To Form Design Inc.
Large contemporary u-shaped wet bar in Miami with light wood cabinets, granite worktops, a submerged sink, medium hardwood flooring and open cabinets.
Large contemporary u-shaped wet bar in Miami with light wood cabinets, granite worktops, a submerged sink, medium hardwood flooring and open cabinets.
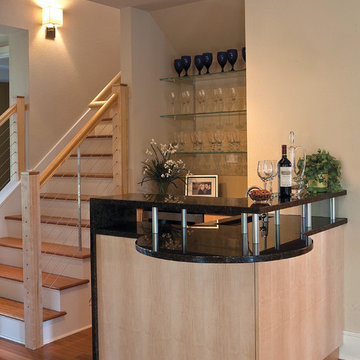
The Sater Design Collection's luxury, craftsman home plan "Myrtlewood" (Plan #6522). http://saterdesign.com/product/myrtlewood/
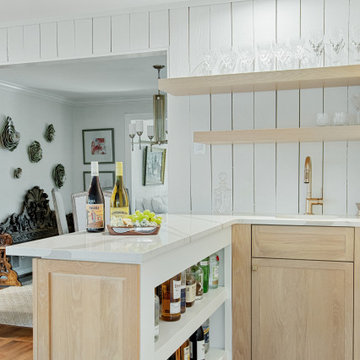
This is an example of a medium sized traditional l-shaped wet bar in Dallas with a submerged sink, shaker cabinets, light wood cabinets, engineered stone countertops, white splashback, tonge and groove splashback, medium hardwood flooring, brown floors and white worktops.
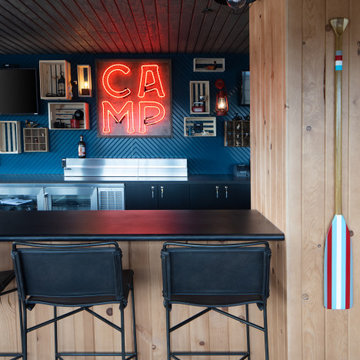
Absolutely stunning bar area featuring our beautiful wall and ceiling paneling (from urban hardwood).
This is an example of a scandinavian breakfast bar in Other with light wood cabinets.
This is an example of a scandinavian breakfast bar in Other with light wood cabinets.
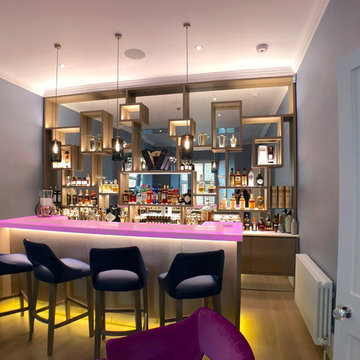
All shelves are made with invisible fixing.
Massive mirror at the back is cut to eliminate any visible joints.
All shelves supplied with led lights to lit up things displayed on shelves
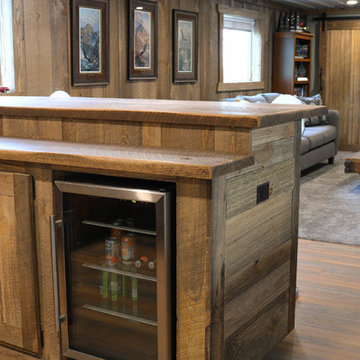
This was a bar in the mezzanine of a car shop!
Photo of a medium sized rustic galley breakfast bar in Minneapolis with a built-in sink, raised-panel cabinets, light wood cabinets, wood worktops, wood splashback and brown worktops.
Photo of a medium sized rustic galley breakfast bar in Minneapolis with a built-in sink, raised-panel cabinets, light wood cabinets, wood worktops, wood splashback and brown worktops.
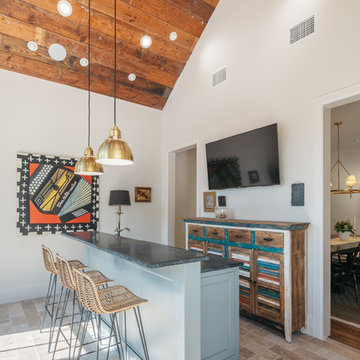
Design ideas for an expansive classic galley wet bar in Houston with louvered cabinets, distressed cabinets, beige floors, green worktops, wood worktops and ceramic flooring.
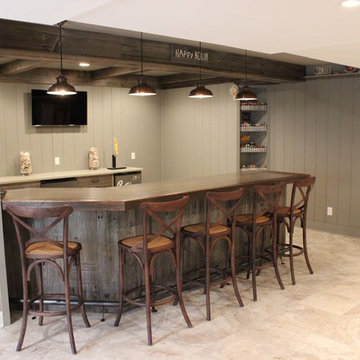
Photo of a medium sized rustic u-shaped breakfast bar in Philadelphia with a submerged sink, open cabinets, distressed cabinets, wood worktops, grey splashback, wood splashback, ceramic flooring and beige floors.
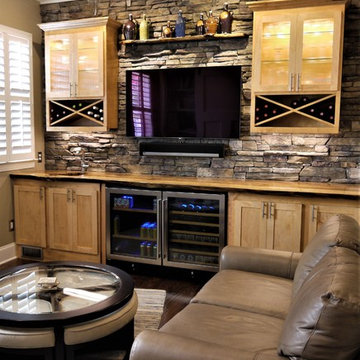
Stainless touches in the hardware, ceiling fan and lights draws the attention back to the beautiful stainless wine coolers. These two refrigerators became the focal point of the cabinetry.
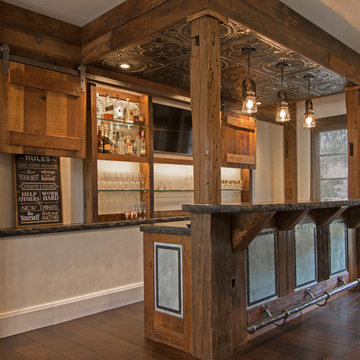
Wayne Fenton
Medium sized rustic galley breakfast bar in Sacramento with distressed cabinets, granite worktops and dark hardwood flooring.
Medium sized rustic galley breakfast bar in Sacramento with distressed cabinets, granite worktops and dark hardwood flooring.
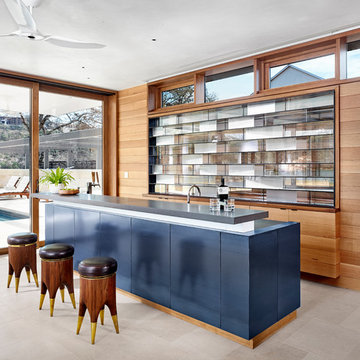
A bar that overlooks the pool
Contemporary breakfast bar in Austin with flat-panel cabinets and light wood cabinets.
Contemporary breakfast bar in Austin with flat-panel cabinets and light wood cabinets.
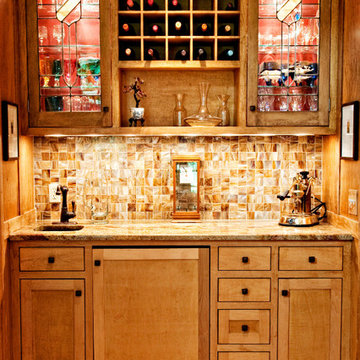
Fixtures, Tile: Kenny and Company, kennycompany.com
Designer: Kippie Lealand, Lealand Interiors, http://www.lelandinteriors.com/
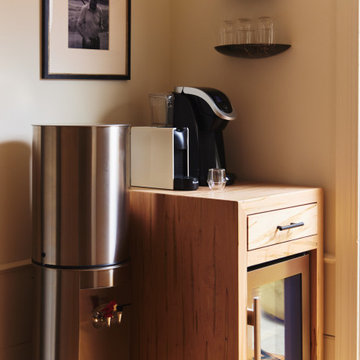
Here is a view of the custom drink nook we made to house the drink fridge and give the clients a space for the most important office tool, the nespresso machine.
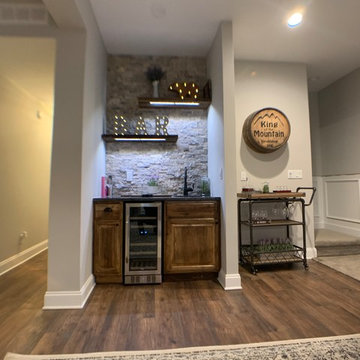
Inspiration for a medium sized rustic single-wall wet bar in Chicago with distressed cabinets, granite worktops, stone tiled splashback, laminate floors and brown floors.
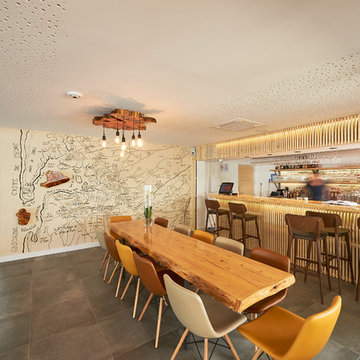
Vue globale du restaurant et bar
This is an example of a large nautical single-wall breakfast bar in Bordeaux with ceramic flooring, grey floors, open cabinets, light wood cabinets, wood worktops, white splashback and beige worktops.
This is an example of a large nautical single-wall breakfast bar in Bordeaux with ceramic flooring, grey floors, open cabinets, light wood cabinets, wood worktops, white splashback and beige worktops.

The architect explains: “We wanted a hard wearing surface that would remain intact over time and withstand the wear and tear that typically occurs in the home environment”.
With a highly resistant Satin finish, Iron Copper delivers a surface hardness that is often favoured for commercial use. The application of the matte finish to a residential project, coupled with the scratch resistance and modulus of rupture afforded by Neolith®, offered a hardwearing integrity to the design.
Hygienic, waterproof, easy to clean and 100% natural, Neolith®’s properties provide a versatility that makes the surface equally suitable for application in the kitchen and breakfast room as it is for the living space and beyond; a factor the IV Centenário project took full advantage of.
Rossi continues: “Neolith®'s properties meant we could apply the panels to different rooms throughout the home in full confidence that the surfacing material possessed the qualities best suited to the functionality of that particular environment”.
Iron Copper was also specified for the balcony facades; Neolith®’s resistance to high temperatures and UV rays making it ideal for the scorching Brazilian weather.
Rossi comments: “Due to the open plan nature of the ground floor layout, in which the outdoor area connects with the interior lounge, it was important for the surfacing material to not deteriorate under exposure to the sun and extreme temperatures”.
Furthermore, with the connecting exterior featuring a swimming pool, Neolith®’s near zero water absorption and resistance to chemical cleaning agents meant potential exposure to pool water and chlorine would not affect the integrity of the material.
Lightweight, a 3 mm and 12 mm Neolith® panel weigh only 7 kg/m² and 30 kg/m² respectively. In combination with the different availability of slabs sizes, which include large formats measuring 3200 x 1500 and 3600 x 1200 mm, as well as bespoke options, Neolith® was an extremely attractive proposition for the project.
Rossi expands: “Being able to cover large areas with fewer panels, combined with Neolith®’s lightweight properties, provides installation advantages from a labour, time and cost perspective”.
“In addition to putting the customer’s wishes in the design concept of the vanguard, Ricardo Rossi Architecture and Interiors is also concerned with sustainability and whenever possible will specify eco-friendly materials.”
For the IV Centenário project, TheSize’s production processes and Neolith®’s sustainable, ecological and 100% recyclable nature offered a product in keeping with this approach.
NEOLITH: Design, Durability, Versatility, Sustainability

Equilibrium Interior Design Inc
Inspiration for an expansive contemporary breakfast bar in Miami with a submerged sink, flat-panel cabinets, light wood cabinets, quartz worktops, white splashback, stone slab splashback, porcelain flooring, beige floors and white worktops.
Inspiration for an expansive contemporary breakfast bar in Miami with a submerged sink, flat-panel cabinets, light wood cabinets, quartz worktops, white splashback, stone slab splashback, porcelain flooring, beige floors and white worktops.
Home Bar with Distressed Cabinets and Light Wood Cabinets Ideas and Designs
11