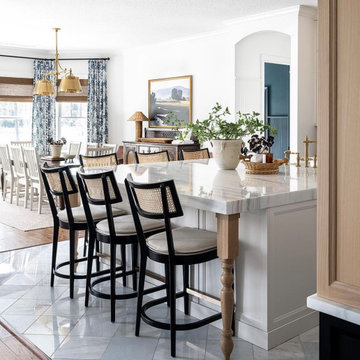Home Bar with Distressed Cabinets and Light Wood Cabinets Ideas and Designs
Refine by:
Budget
Sort by:Popular Today
161 - 180 of 1,975 photos
Item 1 of 3
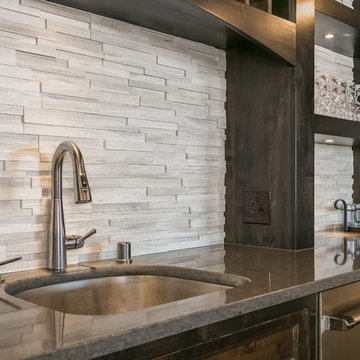
Inspiration for a large traditional single-wall breakfast bar in Minneapolis with a submerged sink, shaker cabinets, distressed cabinets, granite worktops, white splashback, matchstick tiled splashback, dark hardwood flooring, brown floors and white worktops.
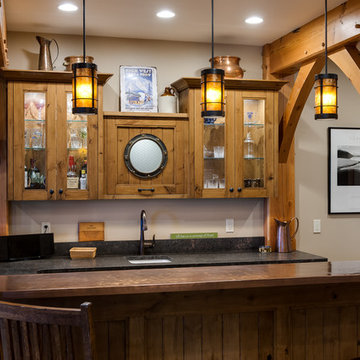
Photo of a medium sized rustic u-shaped breakfast bar in Seattle with a submerged sink, glass-front cabinets, light wood cabinets, granite worktops, ceramic flooring and beige floors.
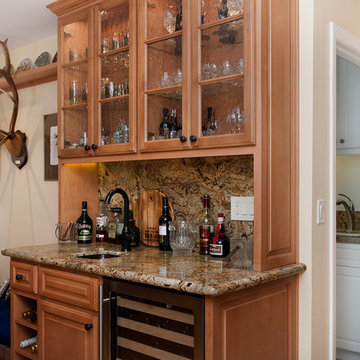
Design ideas for a medium sized traditional single-wall wet bar in Phoenix with a submerged sink, glass-front cabinets, light wood cabinets, multi-coloured splashback and stone slab splashback.
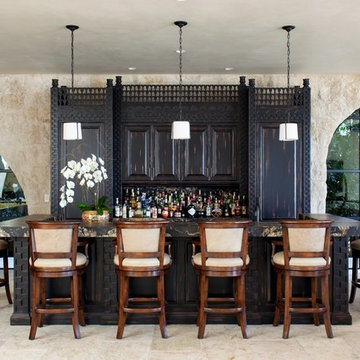
Custom bar cabinetry is complimented by a rare dark stone slab counter top. Antique tuscan cladding adds to the backdrop.
for inquires (949) 955-0414 or (310) 289-0414
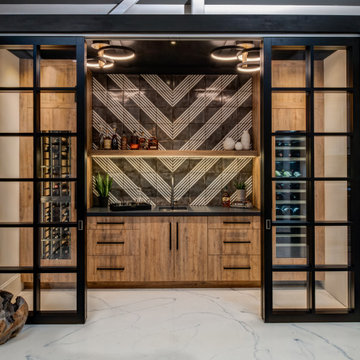
This modern Sophisticate home bar is tucked in nicely behind the sliding doors and features a Thermador wine column, and a fantastic modern backsplash tile design with a European Melamine slab wood grain door style.
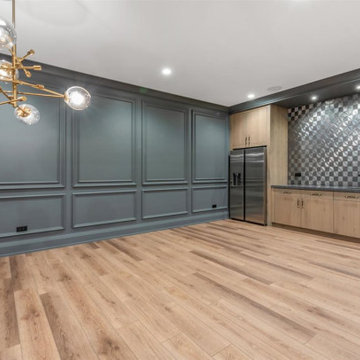
Bar
Design ideas for a large classic u-shaped wet bar in Chicago with a submerged sink, flat-panel cabinets, light wood cabinets, engineered stone countertops, grey splashback, metal splashback, vinyl flooring, brown floors and grey worktops.
Design ideas for a large classic u-shaped wet bar in Chicago with a submerged sink, flat-panel cabinets, light wood cabinets, engineered stone countertops, grey splashback, metal splashback, vinyl flooring, brown floors and grey worktops.
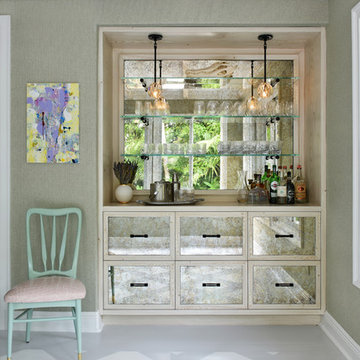
My Dining Room Bar. Shot by Ken Hayden Photography for Caroline Rafferty Interiors.
Photo of a traditional home bar in Miami with shaker cabinets, light wood cabinets, grey floors and beige worktops.
Photo of a traditional home bar in Miami with shaker cabinets, light wood cabinets, grey floors and beige worktops.
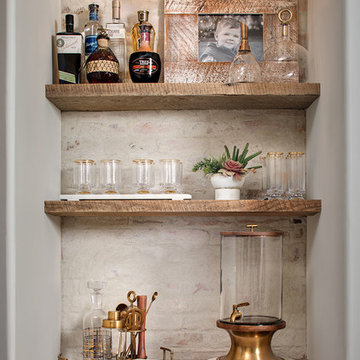
Inspiration for a small rural single-wall wet bar in San Diego with recessed-panel cabinets, distressed cabinets, wood worktops, white splashback and brick splashback.
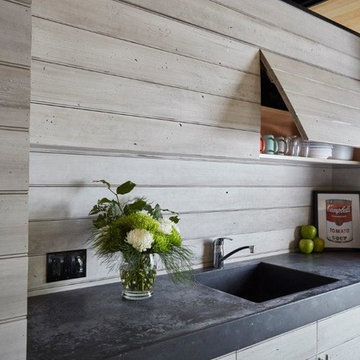
Inspiration for a contemporary wet bar in Toronto with an integrated sink and light wood cabinets.
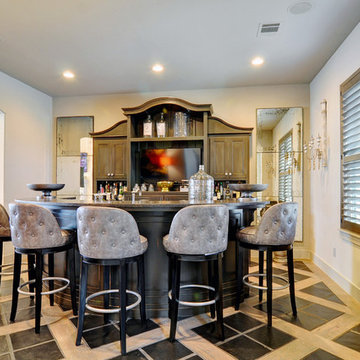
Stunning bar room in this home features all the things that make a bar room fun and entertaining. Opening to the living room which views the pool and lake offer great scenery here.

Medium sized modern u-shaped breakfast bar with a built-in sink, flat-panel cabinets, distressed cabinets, marble worktops, brown splashback, marble splashback, porcelain flooring and brown worktops.

This kitchen in Whitehouse Station has glazed off white cabinets, and a distressed green-gray island. Touches of modern and touches of rustic are combined to create a warm, cozy family space.
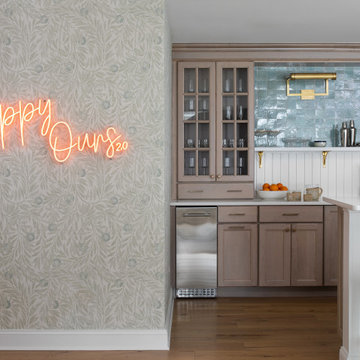
Blue Coastal Organic Modern Custom Home Bar with Wallpaper and Neon Sign
Inspiration for a coastal home bar in Other with light wood cabinets, blue splashback and light hardwood flooring.
Inspiration for a coastal home bar in Other with light wood cabinets, blue splashback and light hardwood flooring.
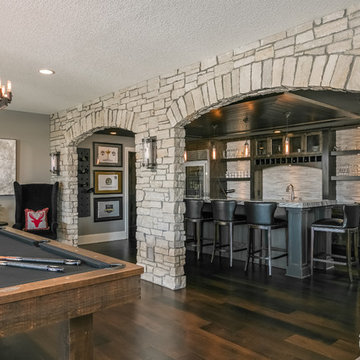
Photo of a large traditional single-wall breakfast bar in Minneapolis with a submerged sink, shaker cabinets, distressed cabinets, granite worktops, white splashback, matchstick tiled splashback, dark hardwood flooring, brown floors and white worktops.

In 2014, we were approached by a couple to achieve a dream space within their existing home. They wanted to expand their existing bar, wine, and cigar storage into a new one-of-a-kind room. Proud of their Italian heritage, they also wanted to bring an “old-world” feel into this project to be reminded of the unique character they experienced in Italian cellars. The dramatic tone of the space revolves around the signature piece of the project; a custom milled stone spiral stair that provides access from the first floor to the entry of the room. This stair tower features stone walls, custom iron handrails and spindles, and dry-laid milled stone treads and riser blocks. Once down the staircase, the entry to the cellar is through a French door assembly. The interior of the room is clad with stone veneer on the walls and a brick barrel vault ceiling. The natural stone and brick color bring in the cellar feel the client was looking for, while the rustic alder beams, flooring, and cabinetry help provide warmth. The entry door sequence is repeated along both walls in the room to provide rhythm in each ceiling barrel vault. These French doors also act as wine and cigar storage. To allow for ample cigar storage, a fully custom walk-in humidor was designed opposite the entry doors. The room is controlled by a fully concealed, state-of-the-art HVAC smoke eater system that allows for cigar enjoyment without any odor.

Basement bar for entrainment and kid friendly for birthday parties and more! Barn wood accents and cabinets along with blue fridge for a splash of color!
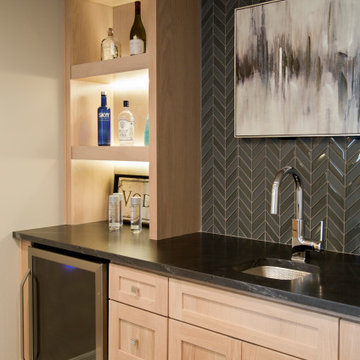
Design ideas for a large galley breakfast bar in Kansas City with a submerged sink, recessed-panel cabinets, light wood cabinets, granite worktops, black splashback, ceramic splashback, light hardwood flooring, brown floors and black worktops.

A family contacted us to come up with a basement renovation design project including wet bar, wine cellar, and family media room. The owners had modern sensibilities and wanted an interesting color palette.
Photography: Jared Kuzia
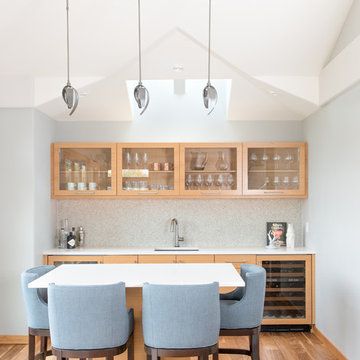
Design ideas for a traditional single-wall breakfast bar in Denver with medium hardwood flooring, a submerged sink, glass-front cabinets, light wood cabinets, engineered stone countertops and white worktops.
Home Bar with Distressed Cabinets and Light Wood Cabinets Ideas and Designs
9
